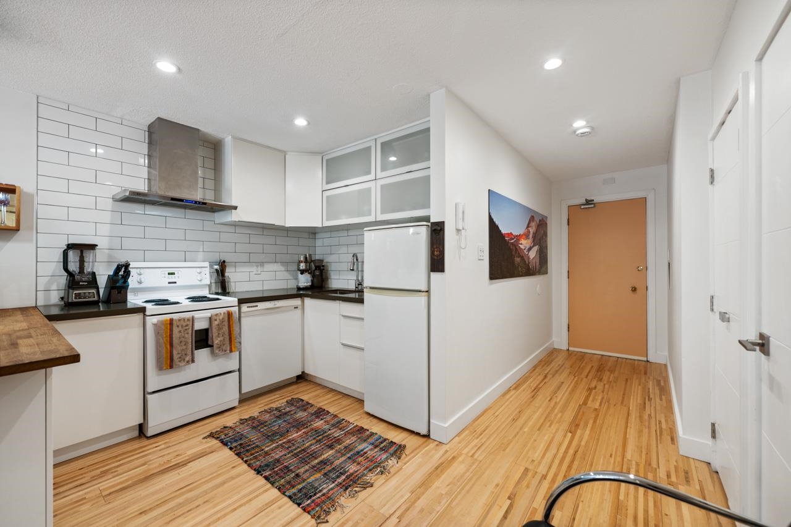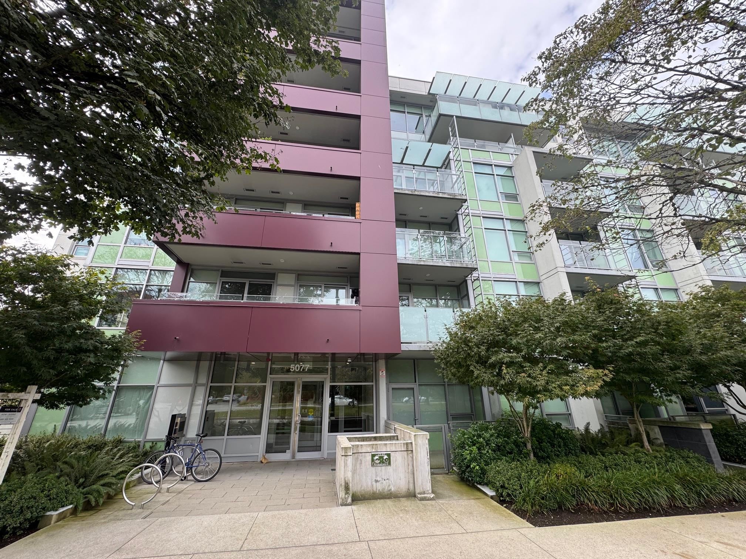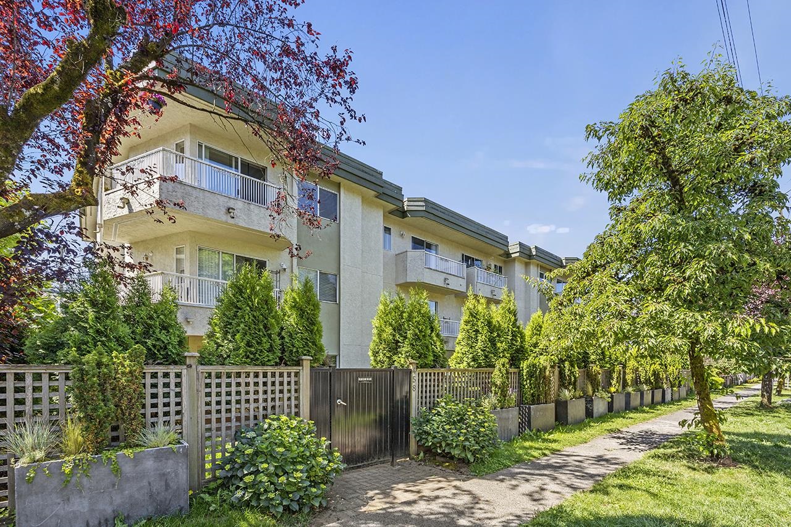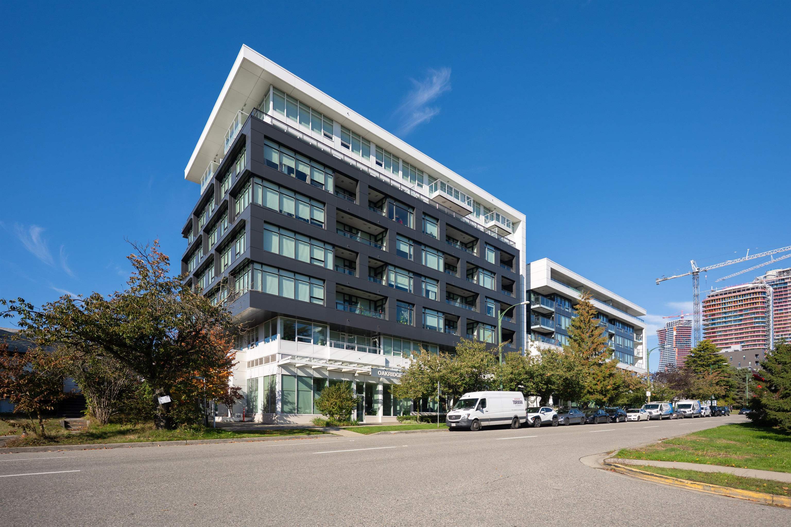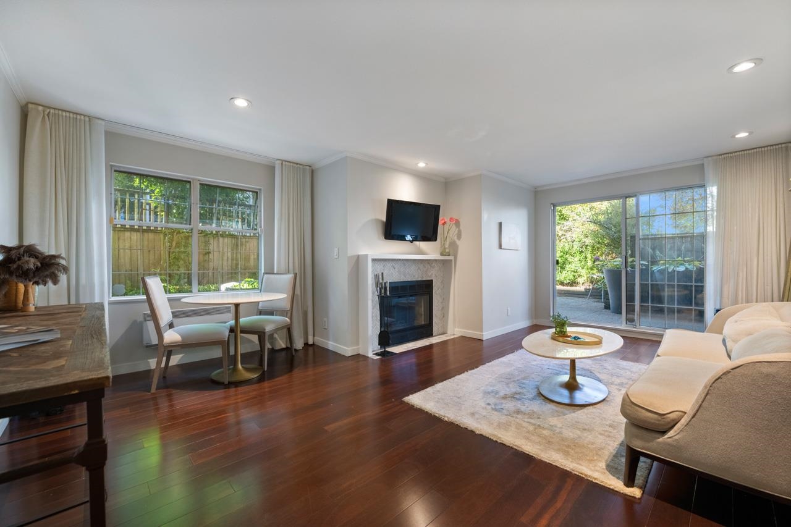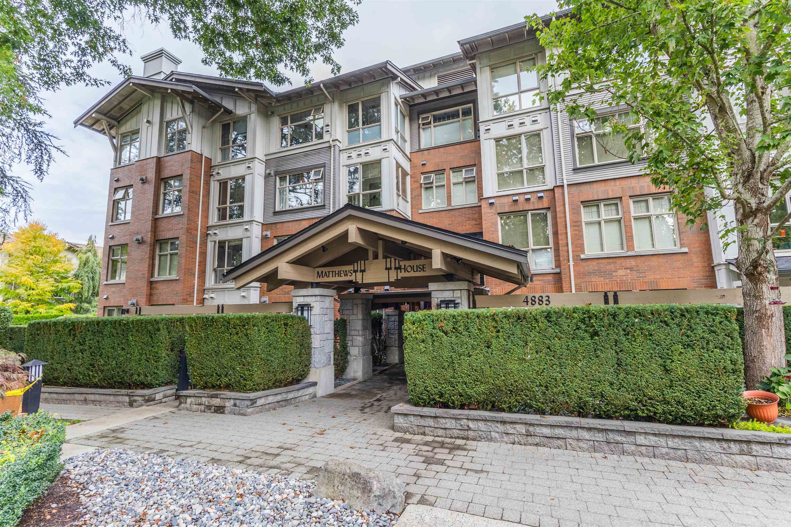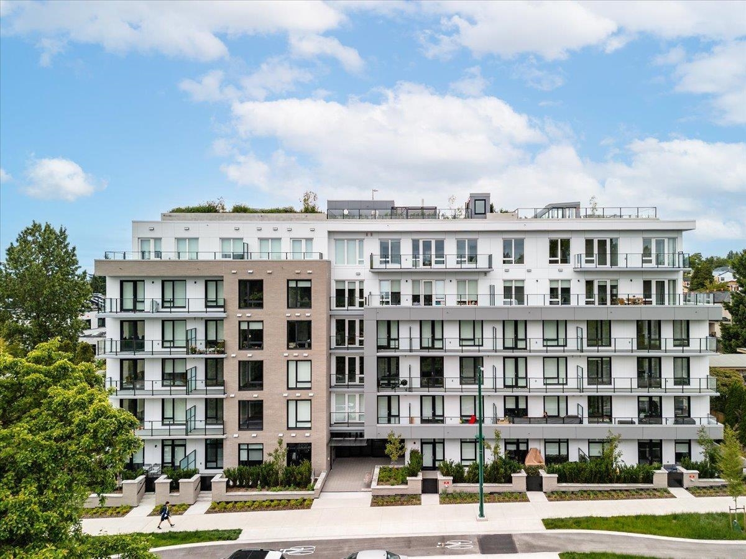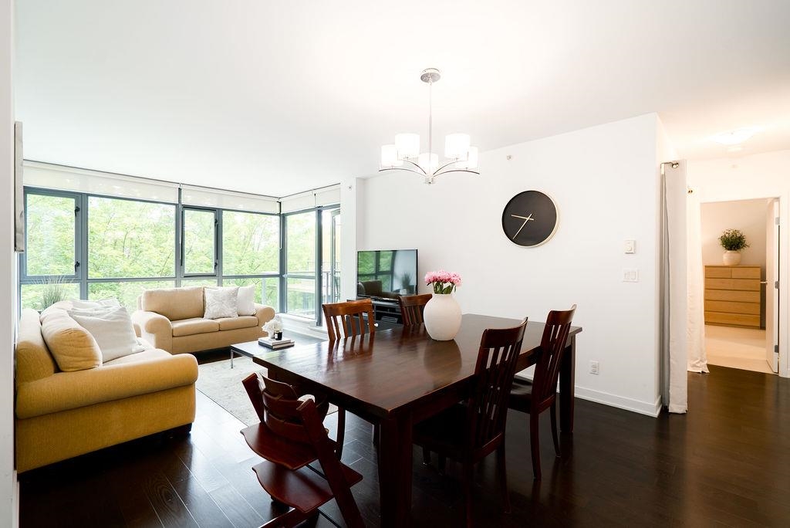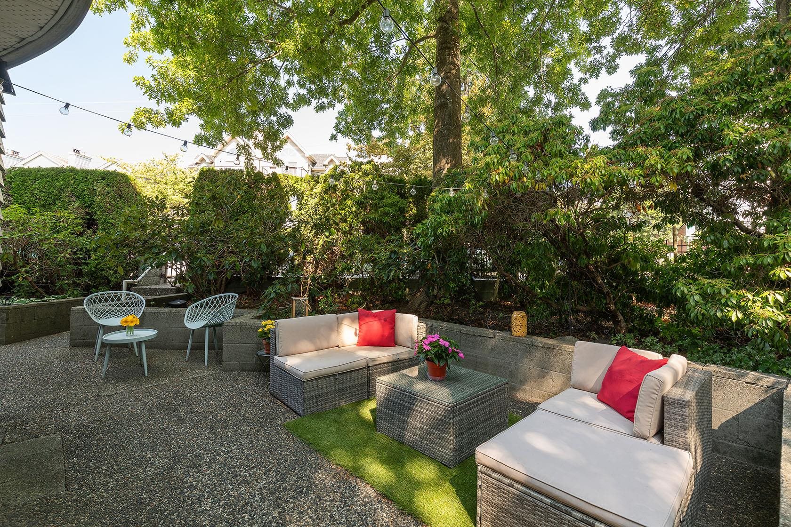- Houseful
- BC
- Vancouver
- South Cambie
- 5289 Cambie Street #303
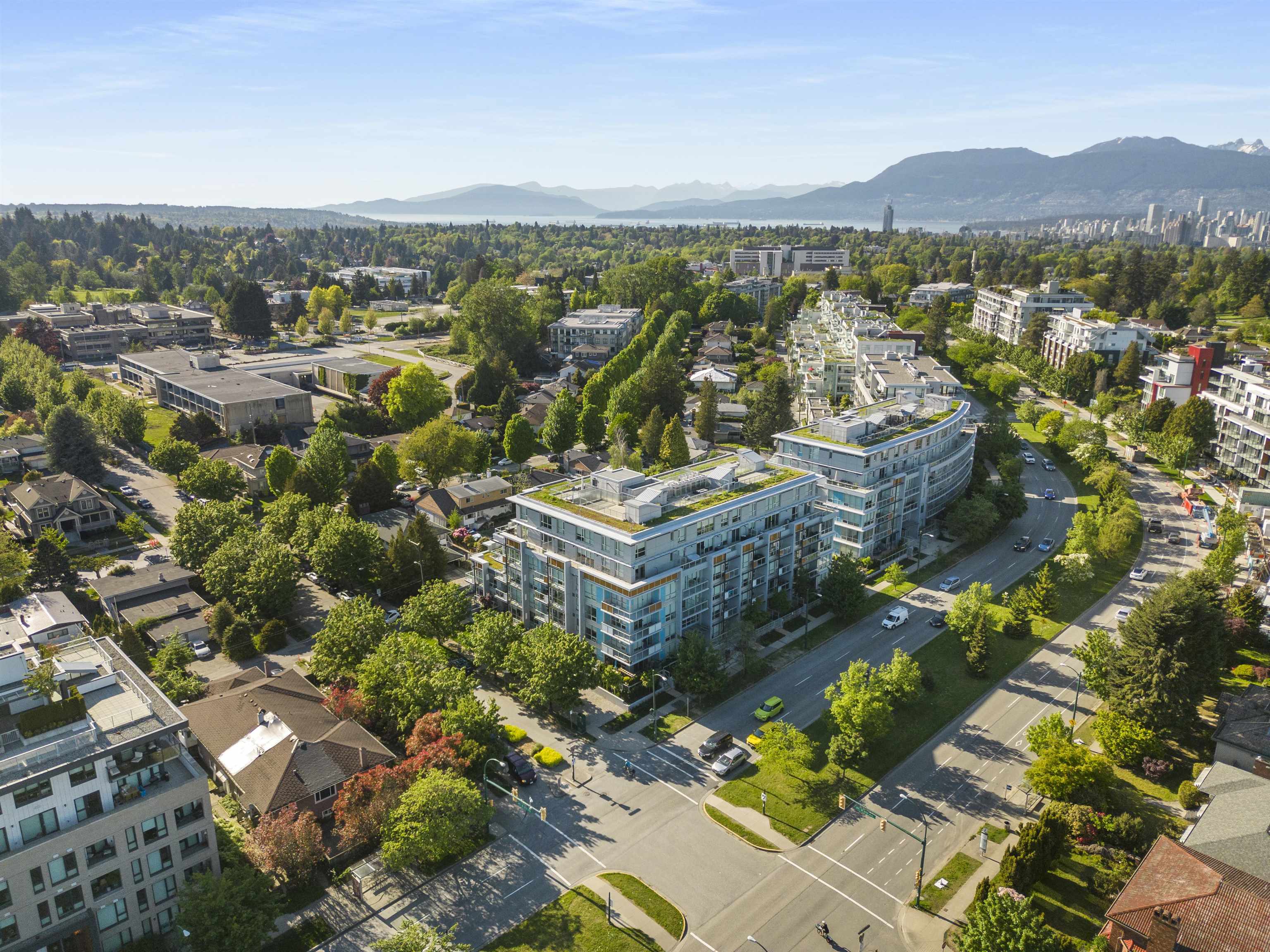
Highlights
Description
- Home value ($/Sqft)$1,222/Sqft
- Time on Houseful
- Property typeResidential
- Neighbourhood
- CommunityShopping Nearby
- Median school Score
- Year built2020
- Mortgage payment
Contessa at Queen Elizabeth Park – Stunning 3 Bed + Den corner home on the quiet courtyard side with over 1,000 sq.ft. of concrete-built luxury (built in 2020). Bright interiors feature 9 ft ceilings, central A/C, radiant heated bathrooms, Italian cabinetry, quartz counters, Miele appliances, generous closets, and a built-in office cabinet tray. Exceptional storage solutions include in-unit storage, a storage locker, plus an additional private 10x10 storage room available for purchase next to parking. Comes with 2 parking stalls. This boutique building combines modern design with lasting quality. Location, location, location – steps to Queen Elizabeth Park, Oakridge Centre, SkyTrain, and top schools. A rare offering that blends comfort, function, and prime convenience.
Home overview
- Heat source Forced air, heat pump
- Sewer/ septic Public sewer, sanitary sewer
- # total stories 6.0
- Construction materials
- Foundation
- Roof
- # parking spaces 2
- Parking desc
- # full baths 2
- # total bathrooms 2.0
- # of above grade bedrooms
- Appliances Washer/dryer, dishwasher, refrigerator, stove
- Community Shopping nearby
- Area Bc
- Subdivision
- Water source Public
- Zoning description Mf
- Basement information None
- Building size 1055.0
- Mls® # R3044468
- Property sub type Apartment
- Status Active
- Tax year 2025
- Walk-in closet 1.829m X 2.438m
Level: Main - Living room 2.87m X 4.699m
Level: Main - Bedroom 2.972m X 3.734m
Level: Main - Den 1.626m X 1.88m
Level: Main - Bedroom 3.505m X 3.734m
Level: Main - Kitchen 3.048m X 4.089m
Level: Main - Dining room 2.159m X 3.353m
Level: Main - Primary bedroom 3.2m X 3.785m
Level: Main
- Listing type identifier Idx

$-3,437
/ Month



