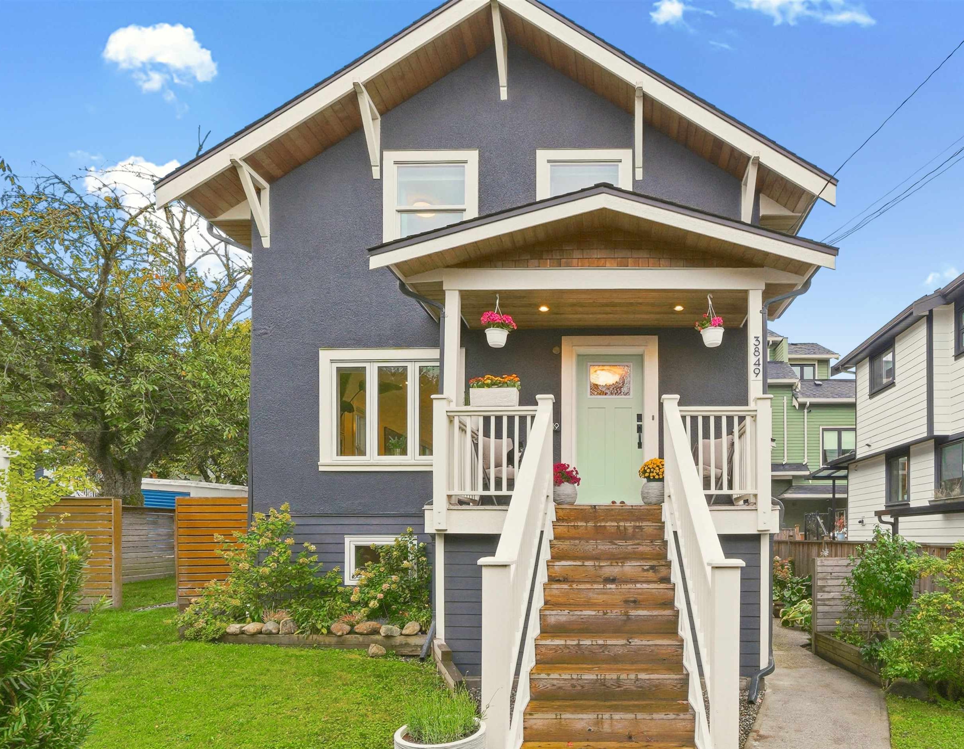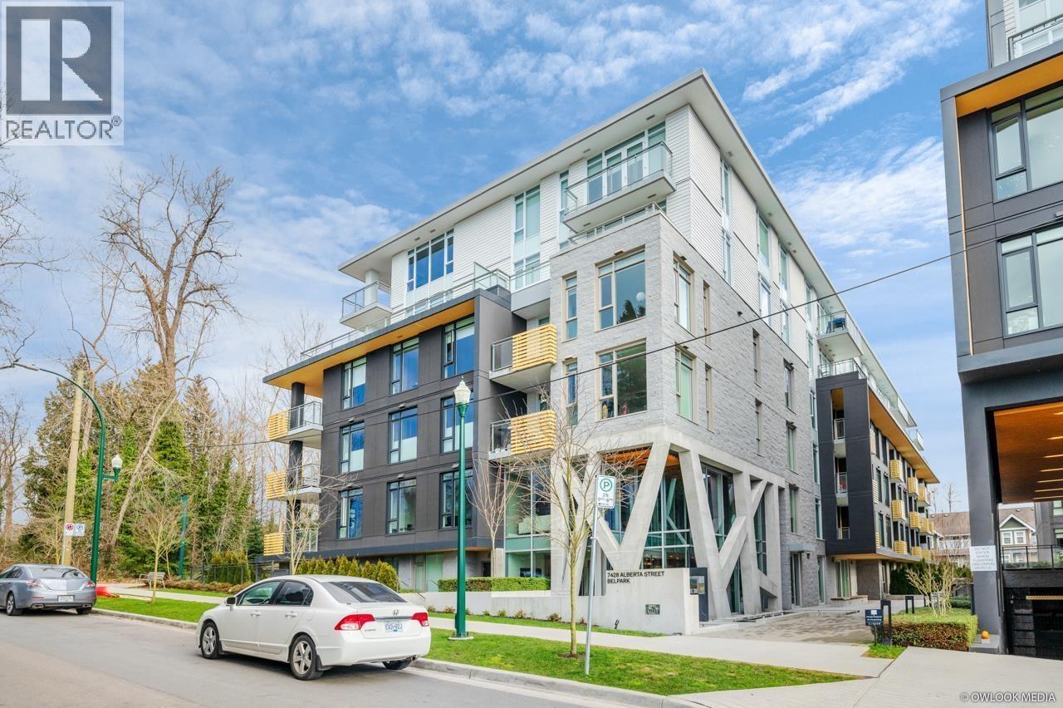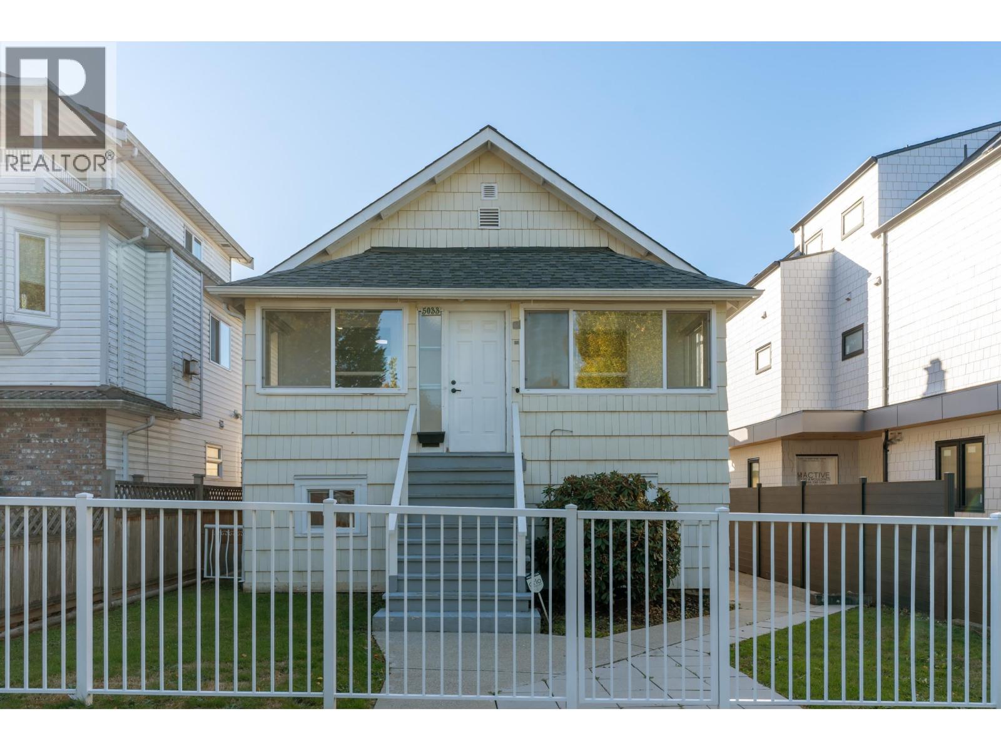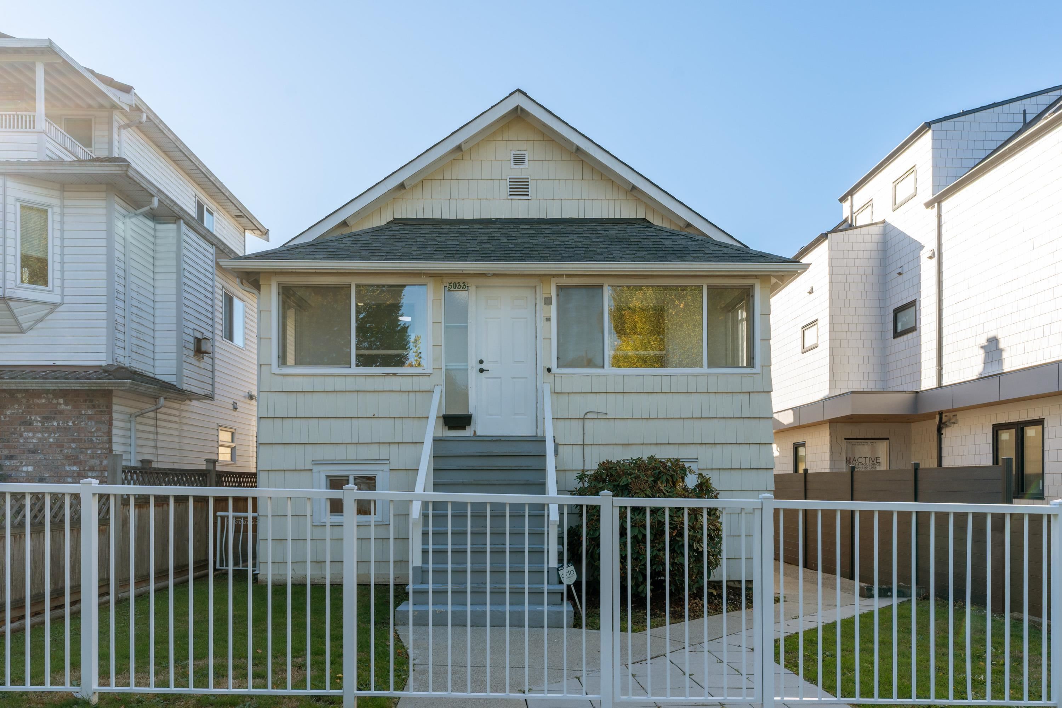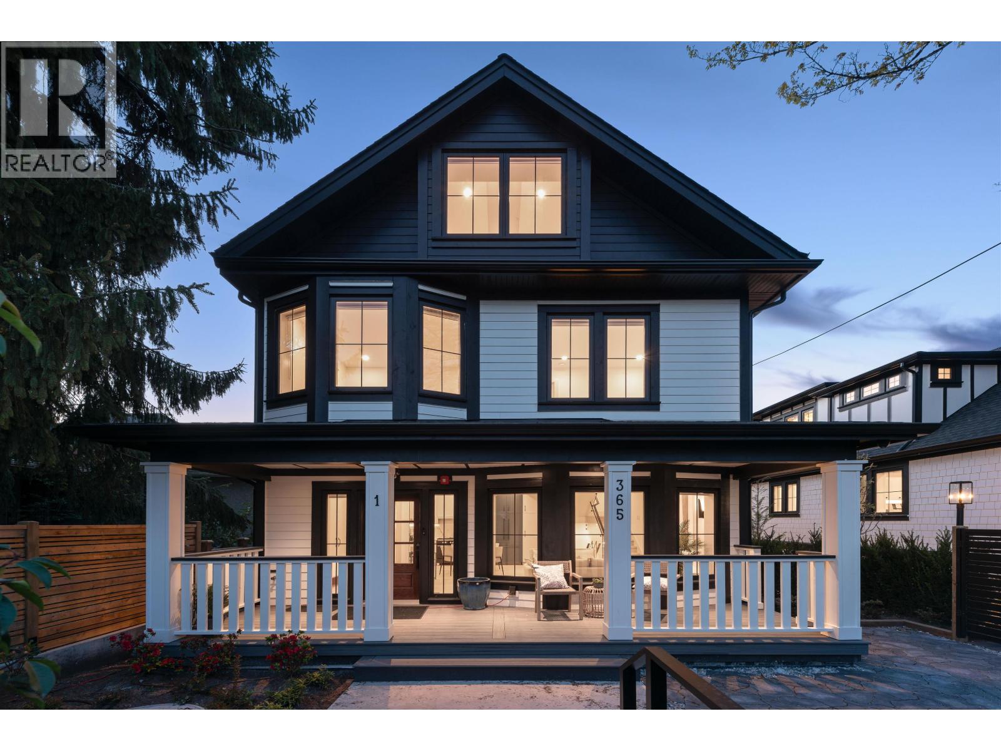- Houseful
- BC
- Vancouver
- Riley Park
- 5318 Prince Edward Street
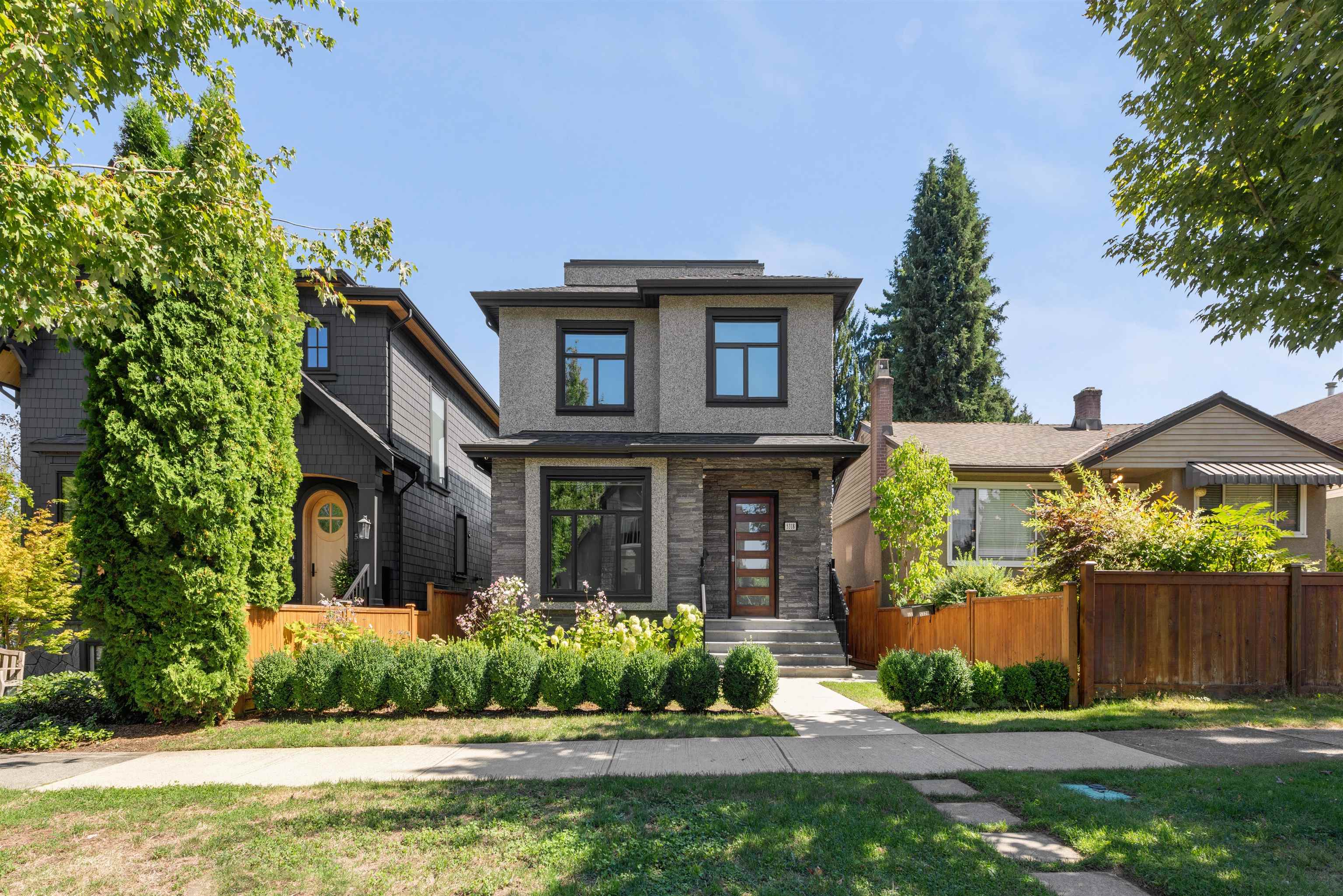
5318 Prince Edward Street
5318 Prince Edward Street
Highlights
Description
- Home value ($/Sqft)$1,232/Sqft
- Time on Houseful
- Property typeResidential
- StyleLaneway house
- Neighbourhood
- CommunityShopping Nearby
- Median school Score
- Year built2018
- Mortgage payment
Stunning FAMILY HOME, ACROSS FROM PARK, with a ROOFTOP PATIO and 2 MORTGAGE HELPERS! The main floor boasts an OPEN CONCEPT floor plan, 10' HIGH CEILINGS, a spacious living room with a GAS FIREPLACE, a dining area that can accommodate a 6 or 8 person table, a kitchen with a LARGE ISLAND that’s perfect for entertaining, & a FAMILY ROOM. The 2nd floor features 3 bedrooms, including a HUGE PRIMARY with an ELEGANT 4pc ENSUITE & WALK-IN CLOSET; the basement offers a REC ROOM & full bathroom, as well as a fully SELF CONTAINED 1-bedroom LEGAL SUITE. The 2-bedroom LANEWAY HOME provides additional RENTAL INCOME, already rented to a wonderful tenant. Minutes to QE PARK, HILLCREST Community Centre, & all the RESTAURANTS, SHOPS & CAFÉS of both MAIN & FRASER Streets. Available for IMMEDIATE POSSESSION!
Home overview
- Heat source Electric, radiant
- Sewer/ septic Public sewer, sanitary sewer
- Construction materials
- Foundation
- Roof
- Fencing Fenced
- # parking spaces 1
- Parking desc
- # full baths 5
- # half baths 1
- # total bathrooms 6.0
- # of above grade bedrooms
- Appliances Washer/dryer, dishwasher, refrigerator, stove, microwave, oven, wine cooler
- Community Shopping nearby
- Area Bc
- View Yes
- Water source Public
- Zoning description R1-1
- Lot dimensions 3729.6
- Lot size (acres) 0.09
- Basement information Finished
- Building size 2597.0
- Mls® # R3040418
- Property sub type Single family residence
- Status Active
- Virtual tour
- Tax year 2025
- Storage 3.048m X 2.413m
- Utility 2.108m X 2.032m
- Bedroom 2.667m X 2.032m
- Walk-in closet 1.651m X 2.413m
- Living room 2.921m X 3.124m
- Bedroom 3.251m X 2.413m
- Kitchen 2.921m X 2.489m
- Walk-in closet 1.651m X 1.016m
- Primary bedroom 4.242m X 4.14m
Level: Above - Bedroom 3.073m X 2.591m
Level: Above - Bedroom 3.023m X 2.769m
Level: Above - Walk-in closet 1.295m X 2.616m
Level: Above - Living room 2.438m X 3.226m
Level: Basement - Bedroom 3.454m X 3.124m
Level: Basement - Laundry 1.499m X 3.124m
Level: Basement - Kitchen 2.591m X 3.226m
Level: Basement - Recreation room 4.42m X 4.902m
Level: Basement - Living room 4.013m X 4.039m
Level: Main - Family room 3.454m X 3.429m
Level: Main - Dining room 2.845m X 4.064m
Level: Main - Foyer 1.905m X 2.108m
Level: Main - Kitchen 4.547m X 3.429m
Level: Main
- Listing type identifier Idx

$-8,533
/ Month






