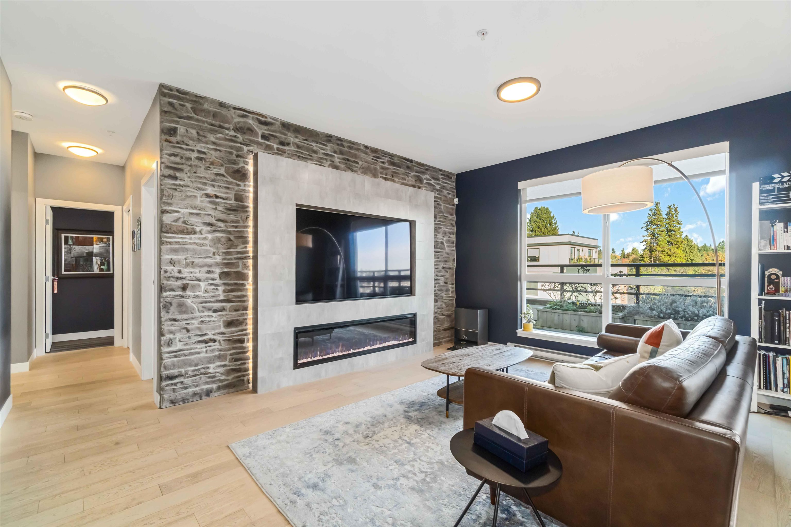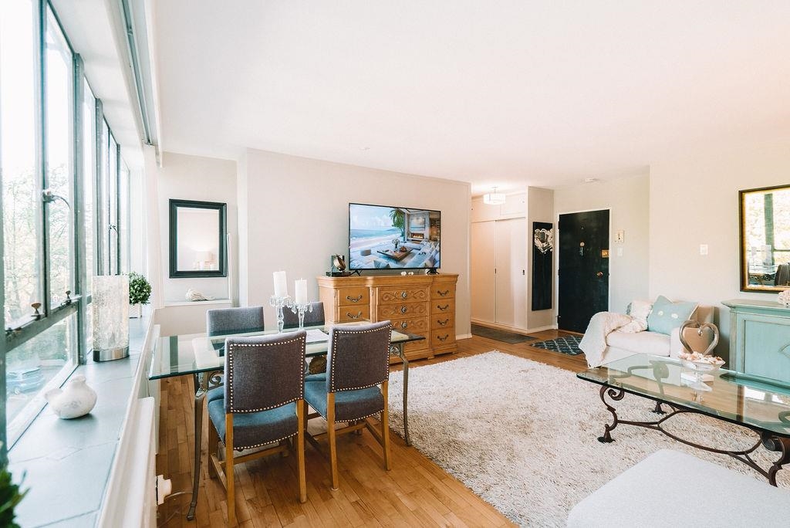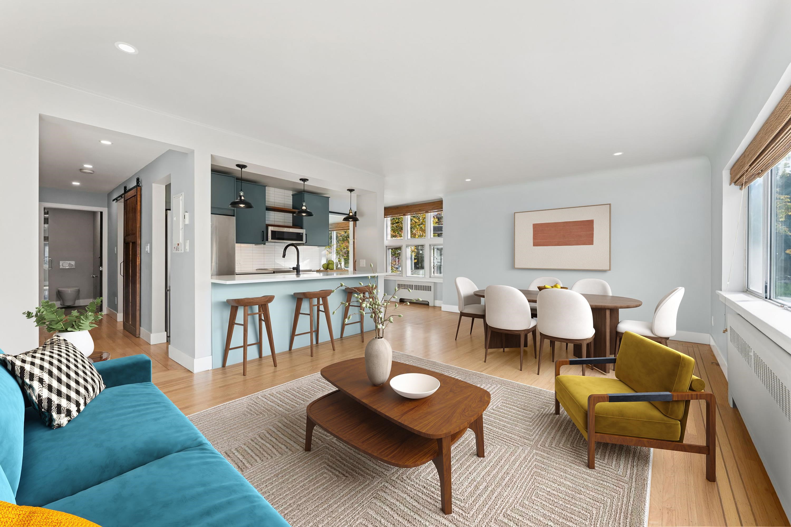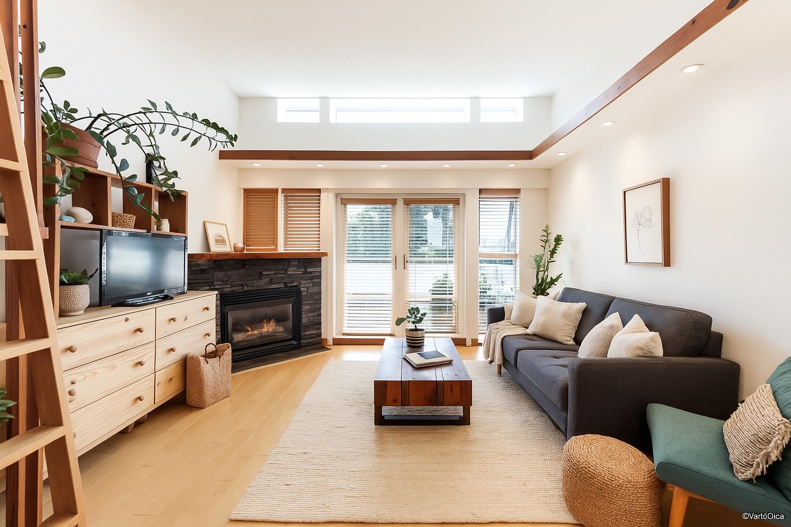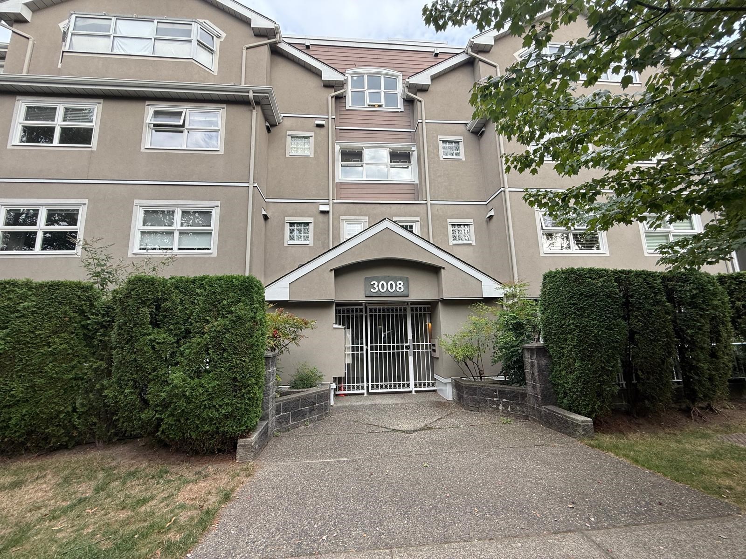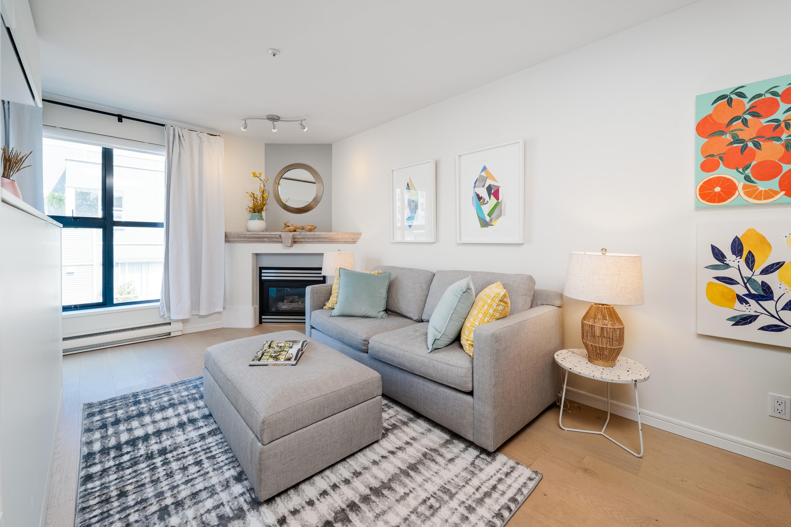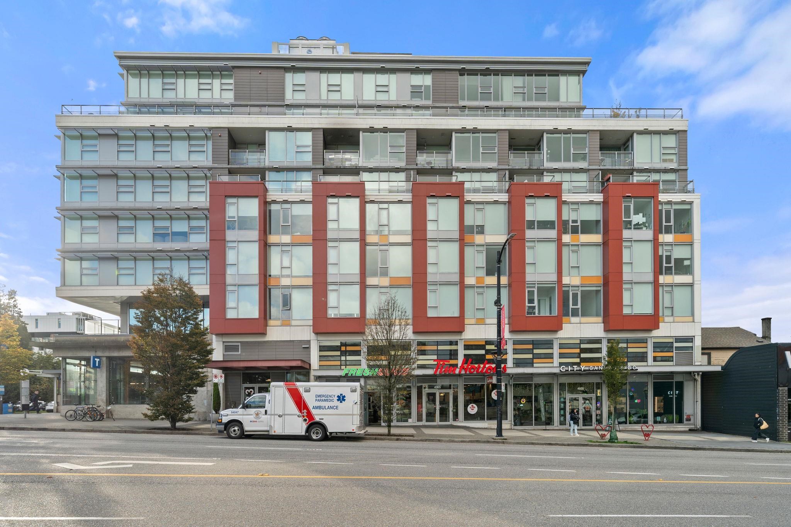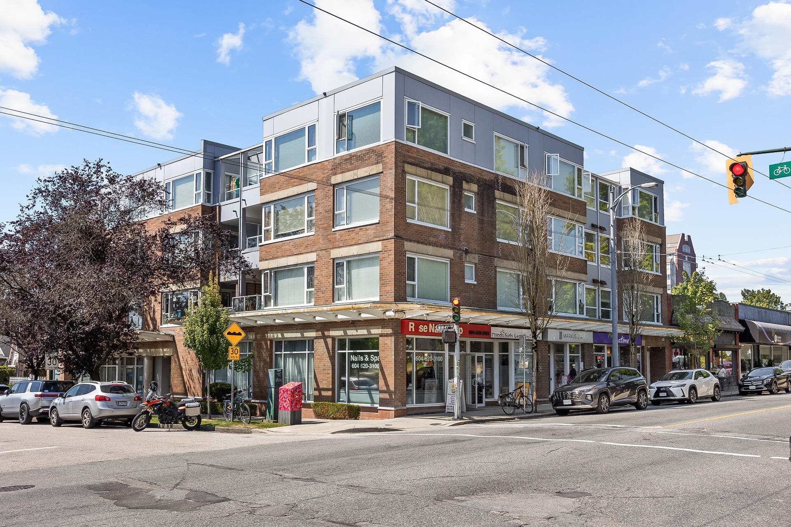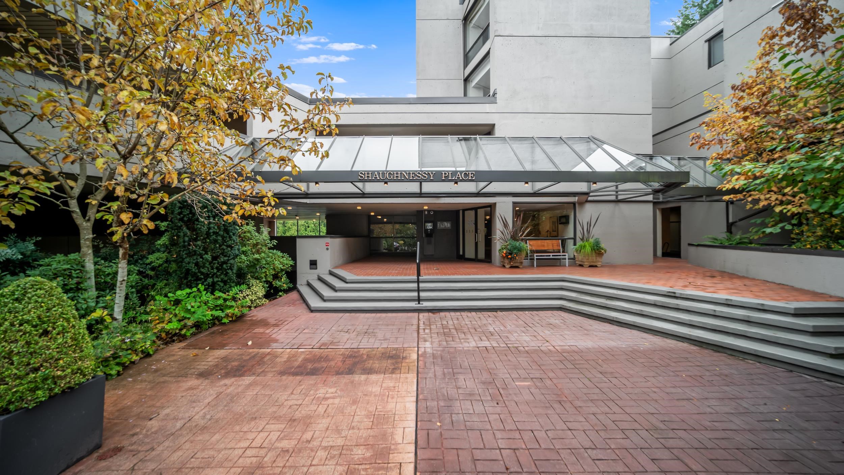Select your Favourite features
- Houseful
- BC
- Vancouver
- Arbutus Ridge
- 5325 West Boulevard #402
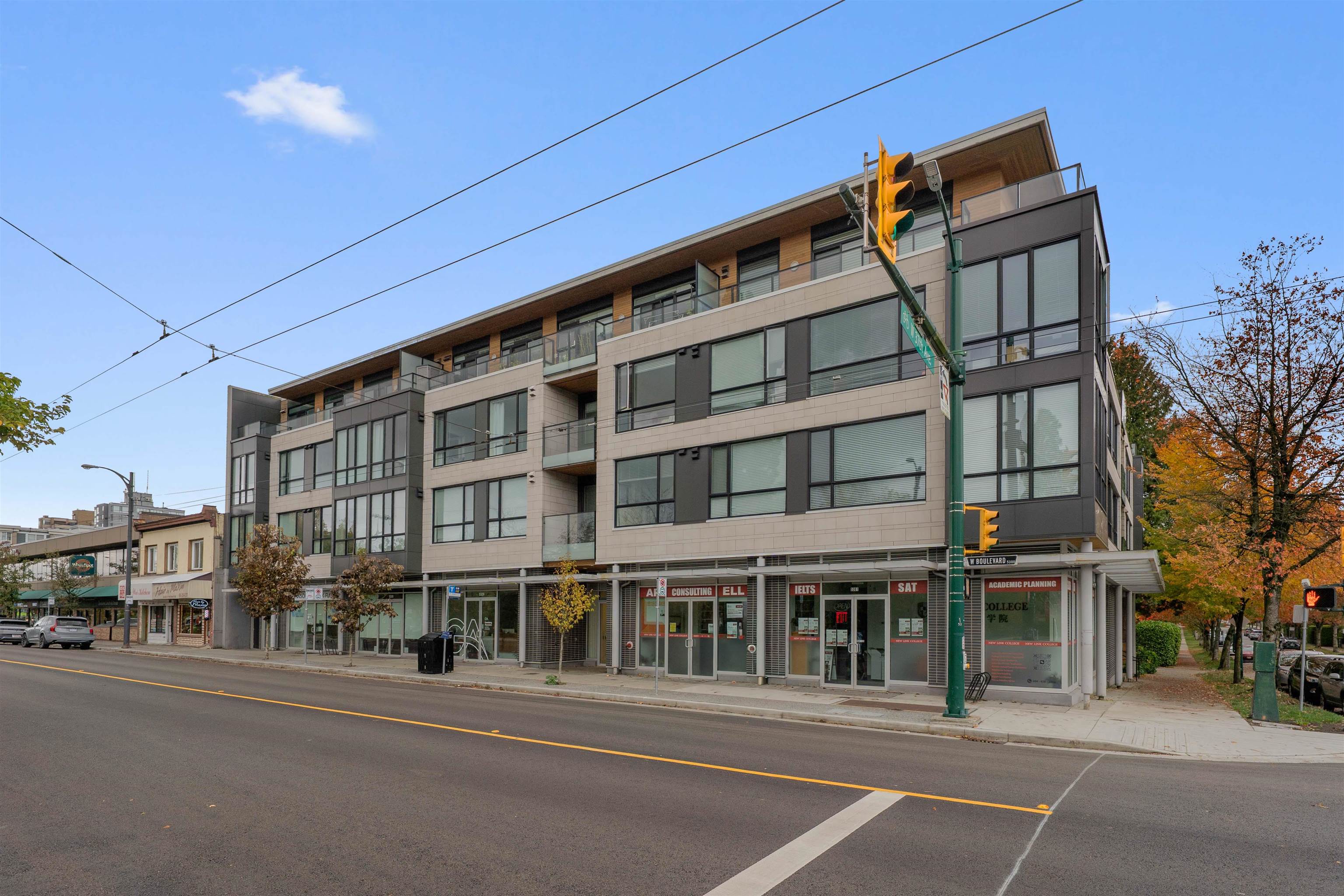
5325 West Boulevard #402
For Sale
New 29 hours
$1,249,900
2 beds
2 baths
1,021 Sqft
5325 West Boulevard #402
For Sale
New 29 hours
$1,249,900
2 beds
2 baths
1,021 Sqft
Highlights
Description
- Home value ($/Sqft)$1,224/Sqft
- Time on Houseful
- Property typeResidential
- Neighbourhood
- CommunityShopping Nearby
- Median school Score
- Year built2017
- Mortgage payment
Welcome to Boulevard by Redekop Kroeker Developments, a boutique West Side gem in prestigious Kerrisdale! This quiet upper corner 2 bed, 2 bath home offers 1,021 sq .ft. of bright, stylish living w/ 1 0' ceilings, 327 sq .ft. wraparound patio, freshly updated w/ new carpet+ full repaint, this home is move-in ready.Sleek kitchen features Fisher & Paykel stainless steel appliances, paired w/ oak engineered hardwood flooring for a warm and modern feel. Generous bedrs, in-suite storage, & in-suite laundry enhance everyday comfort. Steps to Kerrisdale Village's charming shops, cafes, restaurants, parks, top schools, and easy transit to UBC, Downtown & YVR. This rare corner residence blends boutique living w/ exceptional outdoor space in one of Vancouver's most beloved neighbourhoods. A must-see
MLS®#R3063422 updated 1 day ago.
Houseful checked MLS® for data 1 day ago.
Home overview
Amenities / Utilities
- Heat source Baseboard, electric
- Sewer/ septic Public sewer, sanitary sewer
Exterior
- # total stories 4.0
- Construction materials
- Foundation
- Roof
- # parking spaces 1
- Parking desc
Interior
- # full baths 2
- # total bathrooms 2.0
- # of above grade bedrooms
- Appliances Washer/dryer, dishwasher, refrigerator, stove, microwave
Location
- Community Shopping nearby
- Area Bc
- Subdivision
- Water source Community
- Zoning description C-2
- Directions Dcfb30b6cd91a8446d96ae0eff4bdb8a
Overview
- Basement information None
- Building size 1021.0
- Mls® # R3063422
- Property sub type Apartment
- Status Active
- Tax year 2025
Rooms Information
metric
- Office 1.778m X 2.388m
Level: Main - Kitchen 2.667m X 3.302m
Level: Main - Bedroom 3.023m X 3.124m
Level: Main - Dining room 2.743m X 3.277m
Level: Main - Living room 4.166m X 4.191m
Level: Main - Flex room 1.295m X 1.753m
Level: Main - Primary bedroom 3.023m X 3.353m
Level: Main - Foyer 1.168m X 2.007m
Level: Main
SOA_HOUSEKEEPING_ATTRS
- Listing type identifier Idx

Lock your rate with RBC pre-approval
Mortgage rate is for illustrative purposes only. Please check RBC.com/mortgages for the current mortgage rates
$-3,333
/ Month25 Years fixed, 20% down payment, % interest
$
$
$
%
$
%

Schedule a viewing
No obligation or purchase necessary, cancel at any time
Nearby Homes
Real estate & homes for sale nearby

