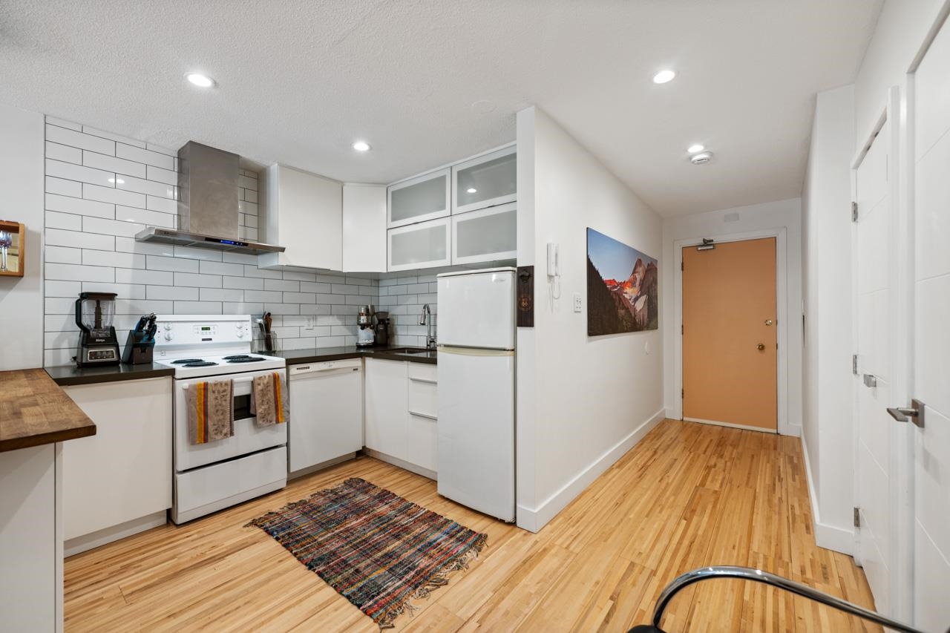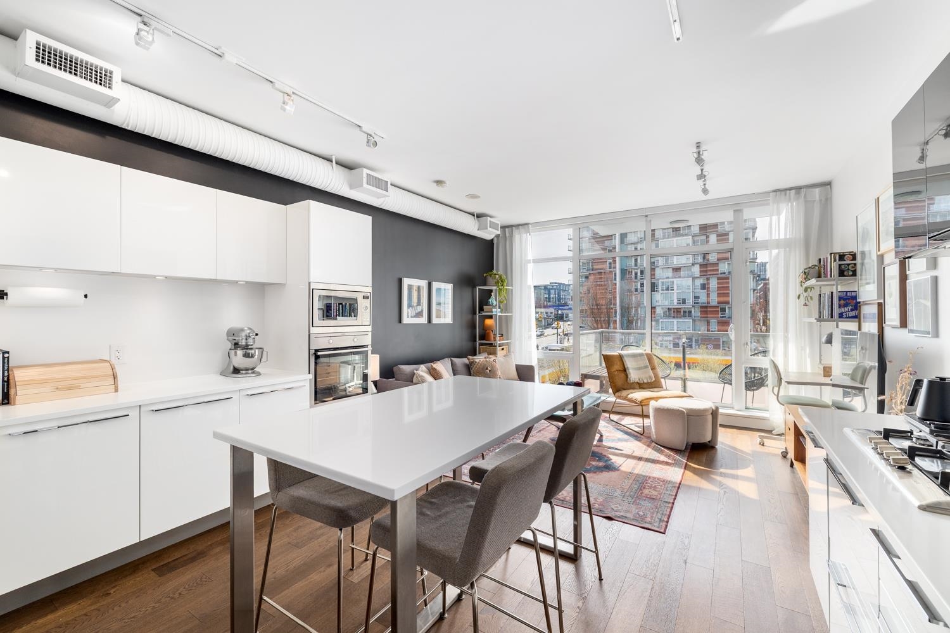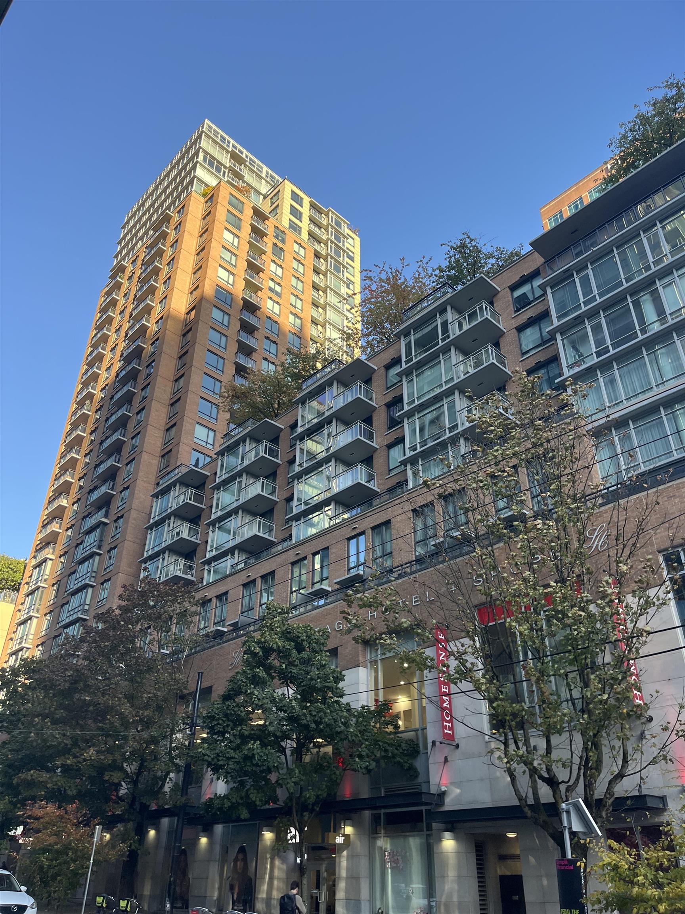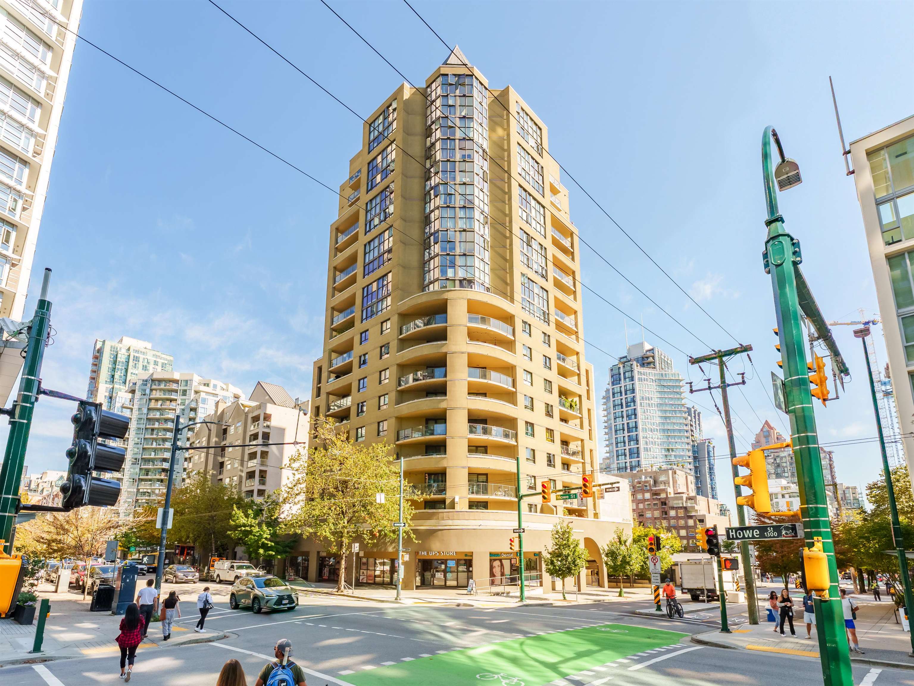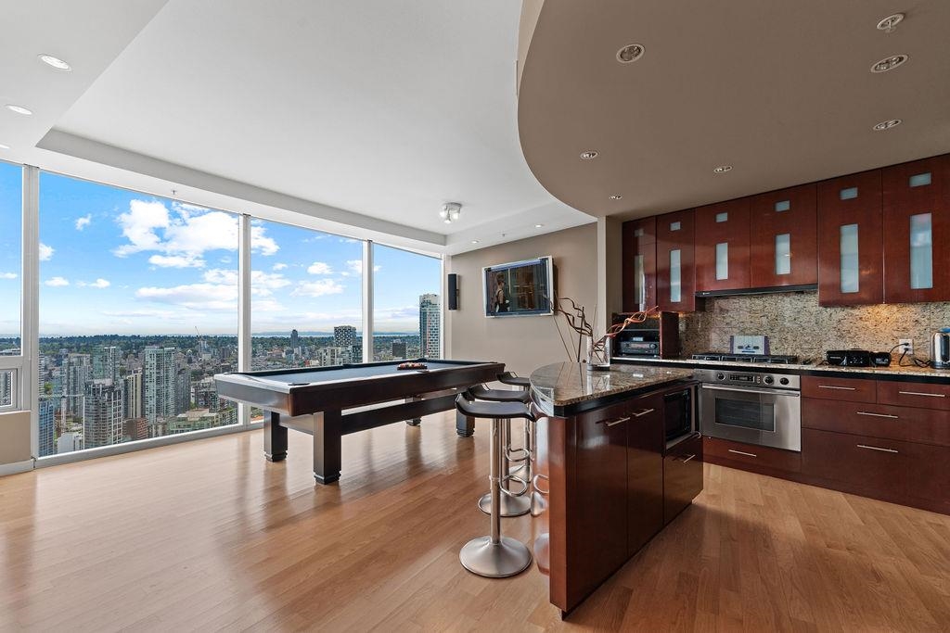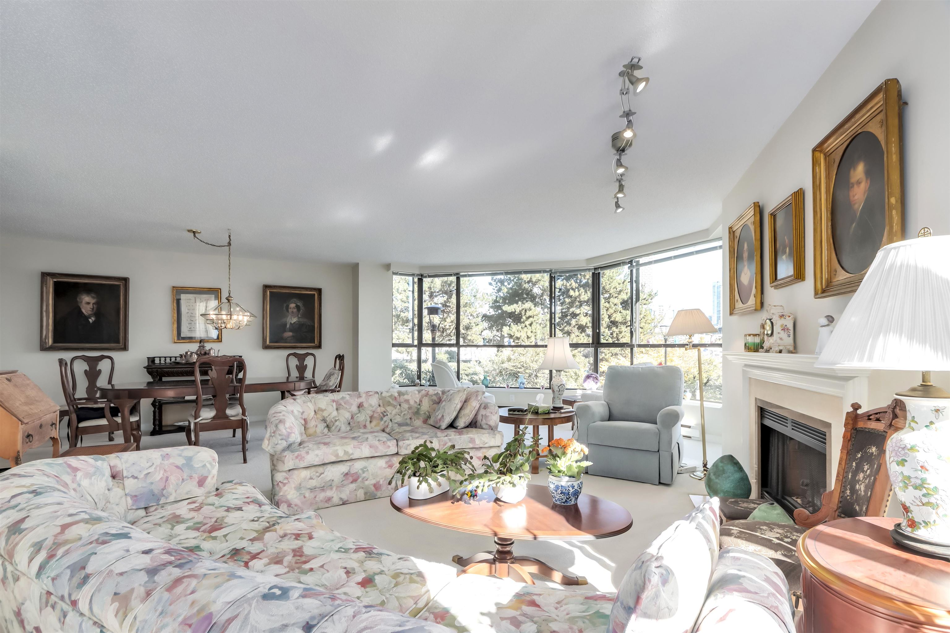- Houseful
- BC
- Vancouver
- Downtown Vancouver
- 535 Smithe Street #2703
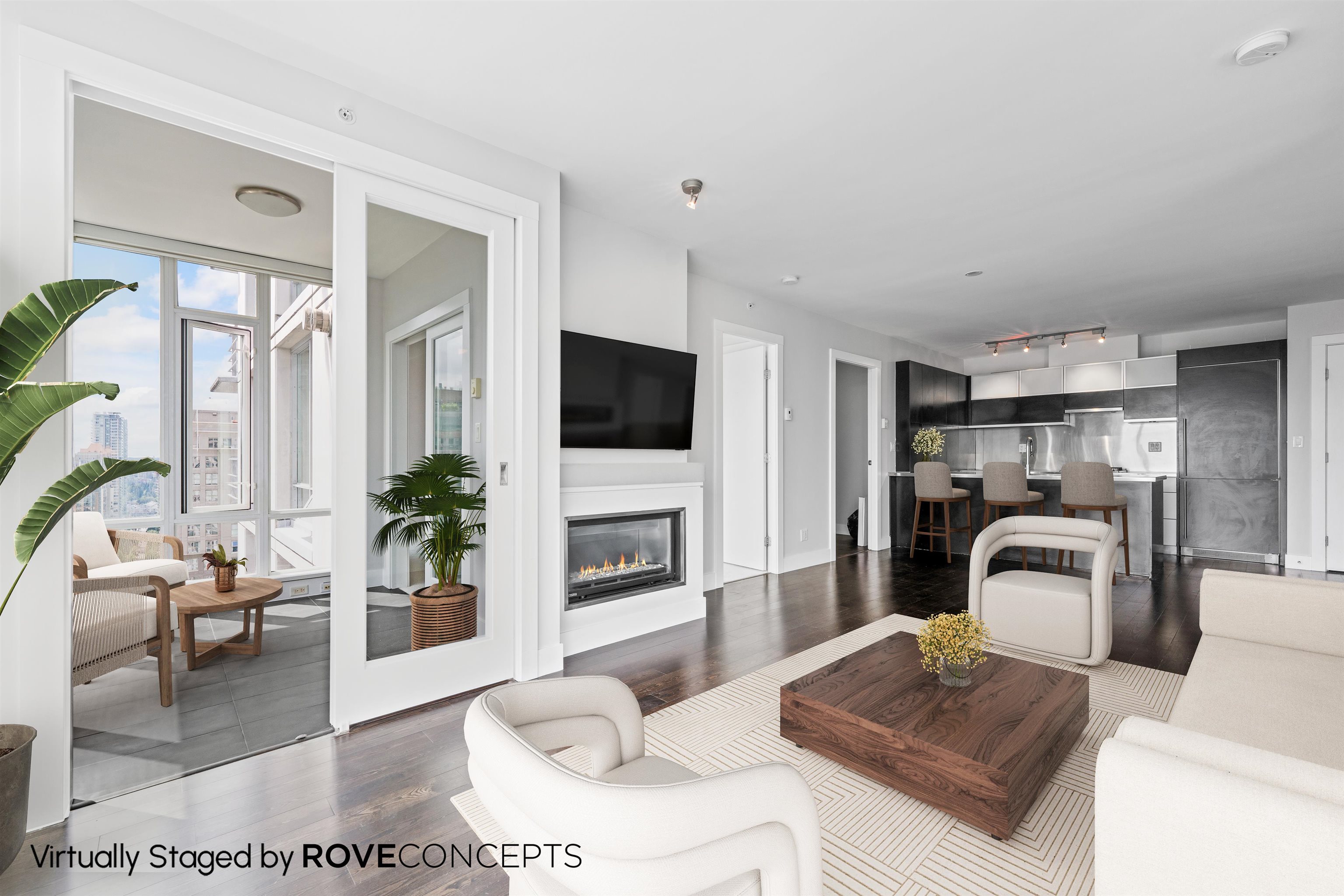
535 Smithe Street #2703
535 Smithe Street #2703
Highlights
Description
- Home value ($/Sqft)$1,052/Sqft
- Time on Houseful
- Property typeResidential
- Neighbourhood
- CommunityShopping Nearby
- Median school Score
- Year built2010
- Mortgage payment
Welcome to the exclusive Dolce Private Collection-a sophisticated residence in the heart of Vancouver's vibrant downtown core. This expansive 2-bedroom, 2-bathroom home offers 1,082 sqft of open-concept living, a versatile solarium and flex space that easily functions as a second office or in-suite storage. Enjoy sweeping city and water views, complete with a cozy gas fireplace. The gourmet kitchen stands out with sleek stainless steel countertops and full-height backsplash, as well as a seamless integrated sink. A bold and modern look. The whole home has been freshly painted. 1 secure parking stall and 1 storage locker. Resort-style amenities include gym, steam room, jacuzzi, party lounge, and 24/7 concierge -all just steps from world-class dining, shopping, and entertainment in Yaletown.
Home overview
- Heat source Baseboard, electric
- Sewer/ septic Public sewer, sanitary sewer
- # total stories 32.0
- Construction materials
- Foundation
- # parking spaces 1
- Parking desc
- # full baths 2
- # total bathrooms 2.0
- # of above grade bedrooms
- Appliances Washer/dryer, dishwasher, disposal, refrigerator, stove, microwave
- Community Shopping nearby
- Area Bc
- Subdivision
- View Yes
- Water source Public
- Zoning description Cd-1
- Directions B7debac1a2df023fa582d652a6f2e66a
- Basement information None
- Building size 1082.0
- Mls® # R3050441
- Property sub type Apartment
- Status Active
- Virtual tour
- Tax year 2025
- Walk-in closet 3.048m X 1.905m
Level: Main - Foyer 1.981m X 2.845m
Level: Main - Flex room 2.007m X 2.108m
Level: Main - Living room 4.877m X 3.683m
Level: Main - Bedroom 3.073m X 2.87m
Level: Main - Solarium 1.981m X 2.692m
Level: Main - Primary bedroom 3.505m X 4.801m
Level: Main - Dining room 2.362m X 3.683m
Level: Main - Kitchen 2.438m X 3.658m
Level: Main
- Listing type identifier Idx

$-3,035
/ Month



