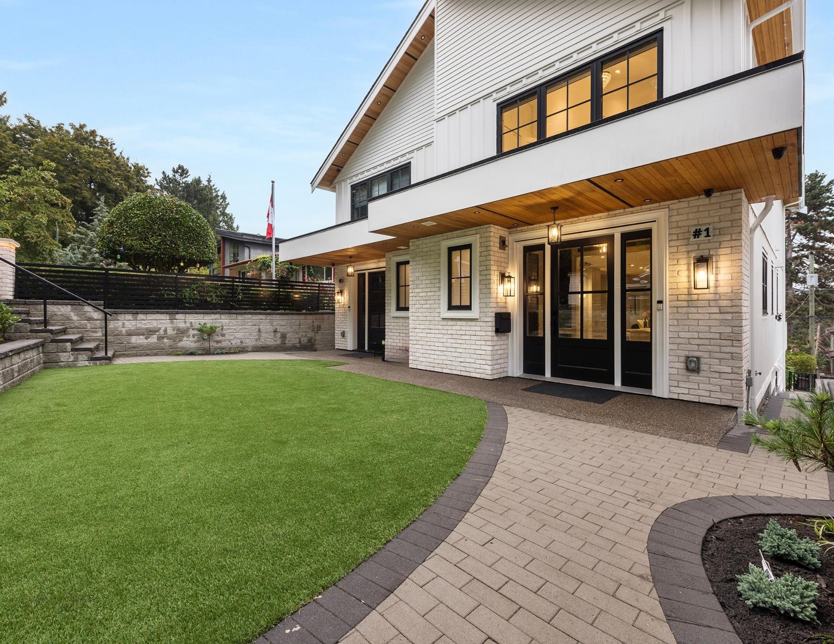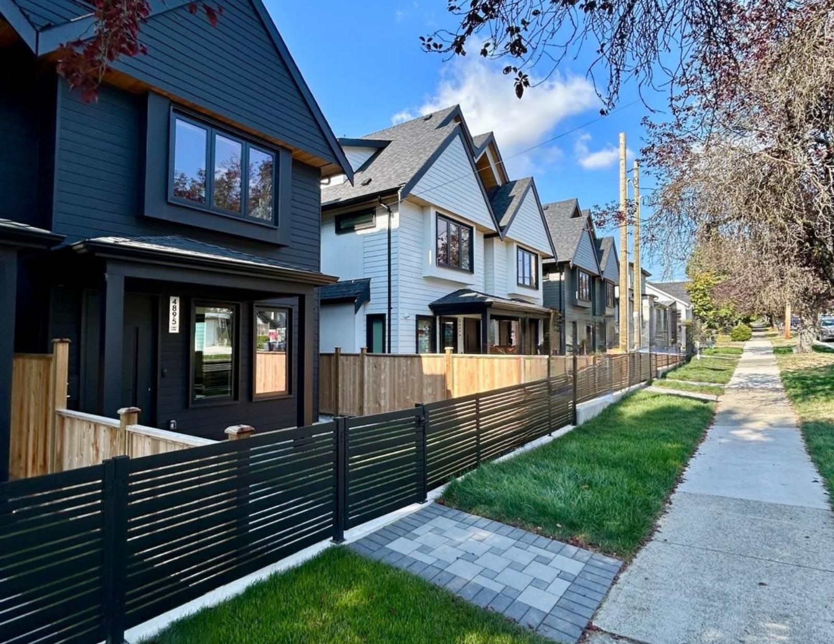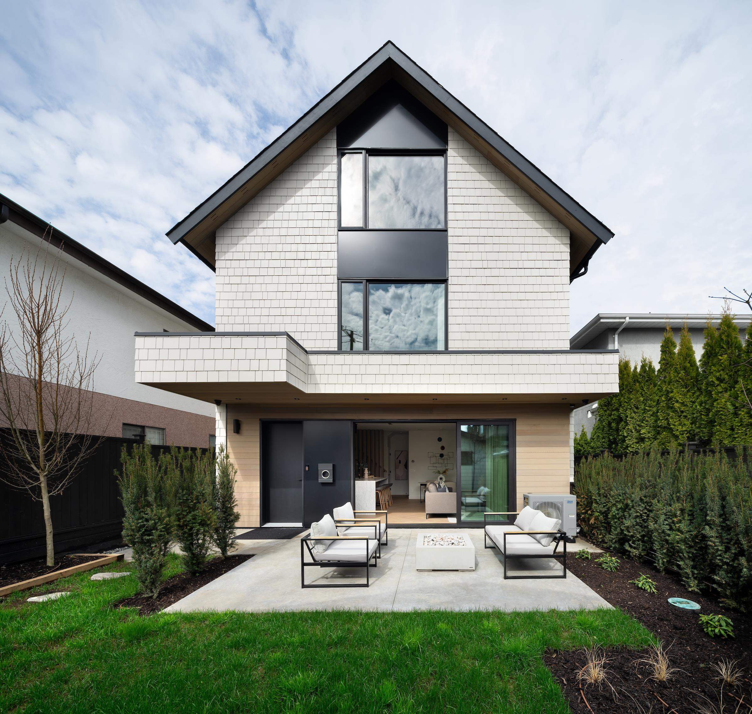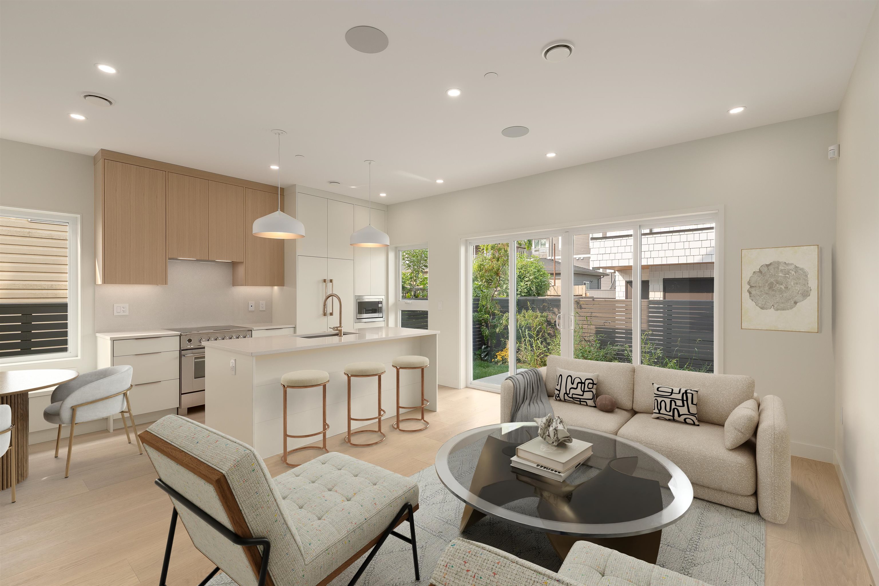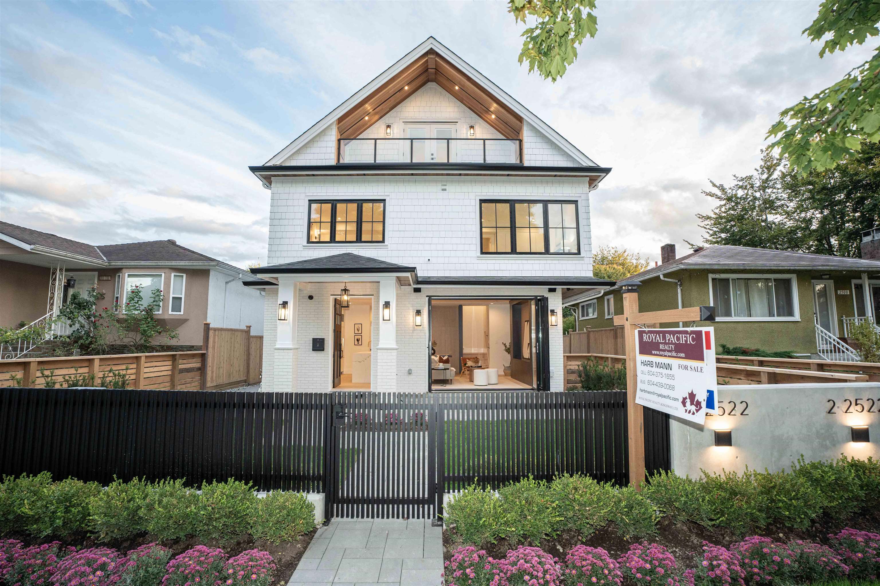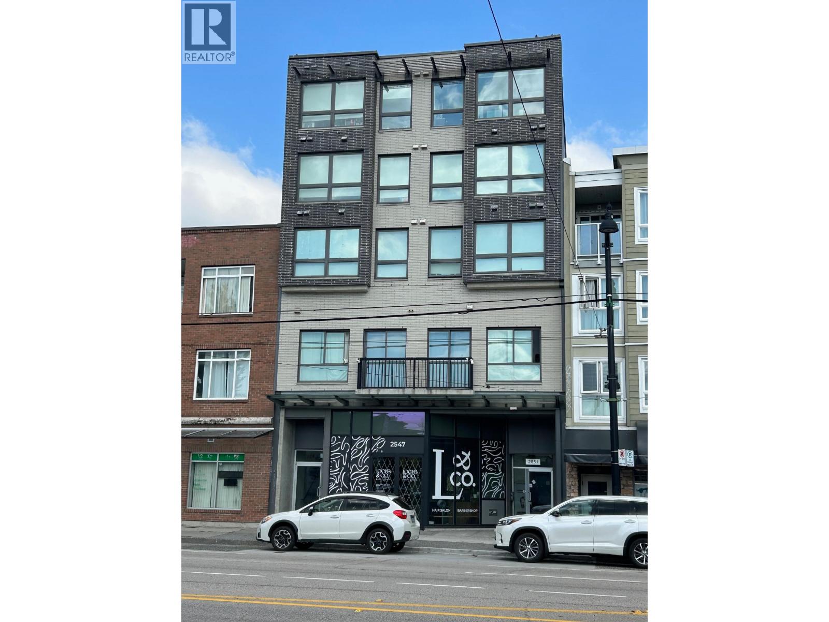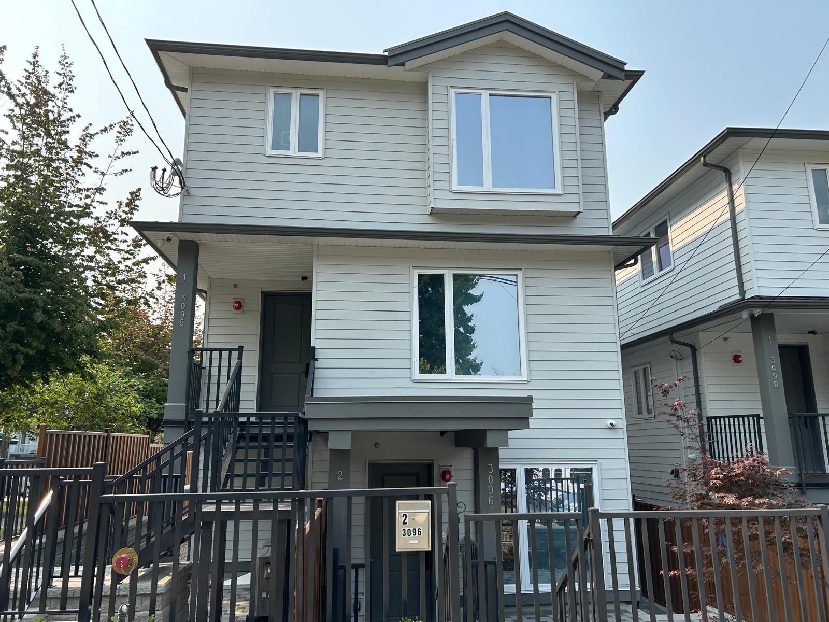Select your Favourite features
- Houseful
- BC
- Vancouver
- Kensington - Cedar Cottage
- 5350 Lanark Street
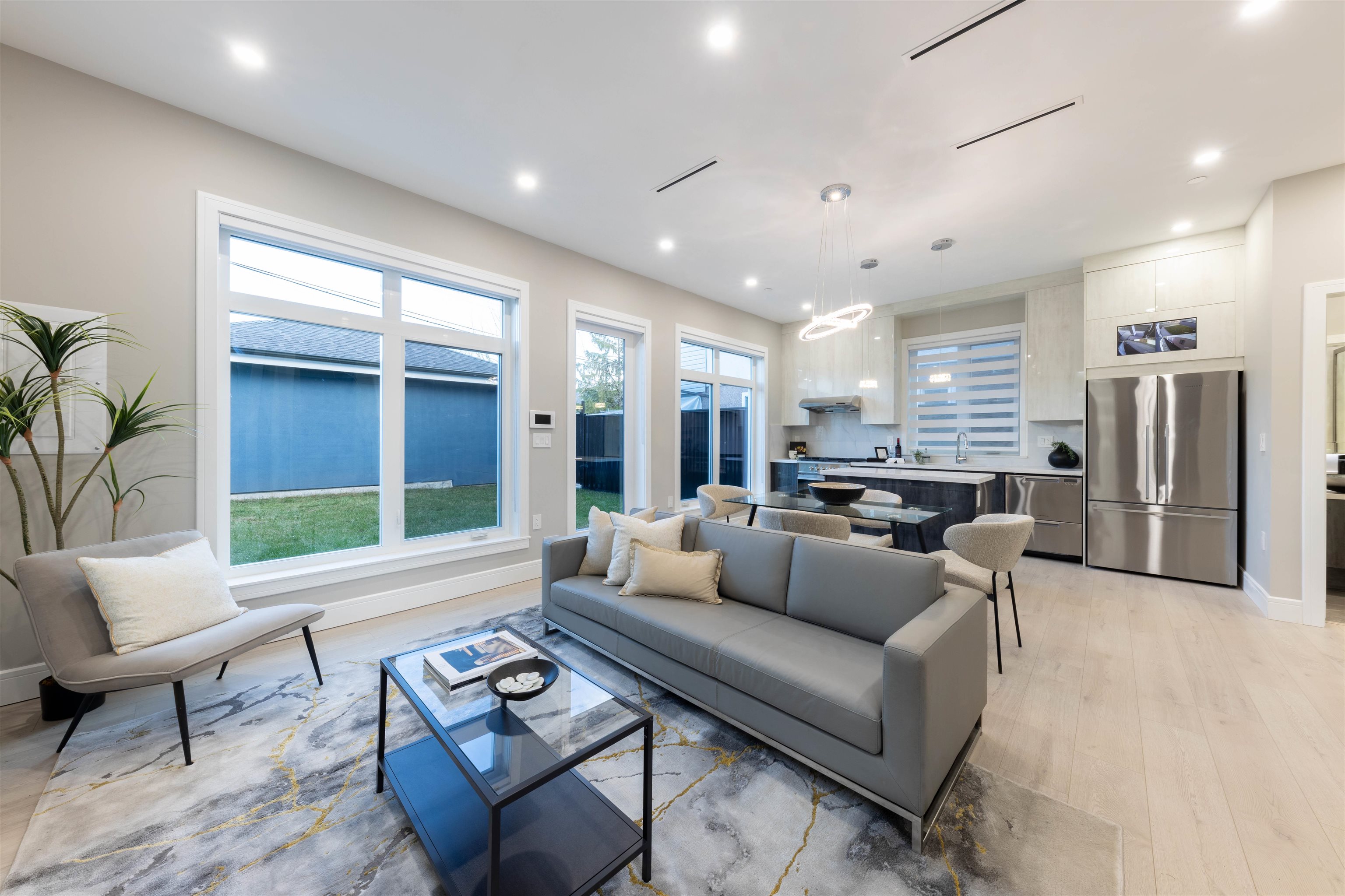
5350 Lanark Street
For Sale
138 Days
$1,599,000 $19K
$1,580,000
3 beds
4 baths
1,698 Sqft
5350 Lanark Street
For Sale
138 Days
$1,599,000 $19K
$1,580,000
3 beds
4 baths
1,698 Sqft
Highlights
Description
- Home value ($/Sqft)$931/Sqft
- Time on Houseful
- Property typeResidential
- Style3 storey
- Neighbourhood
- CommunityShopping Nearby
- Median school Score
- Year built2024
- Mortgage payment
Brand new Modern 1/2 duplex with 3 bdrms, 4 baths and your own backyard in popular Cedar Cottage Area! Contemporary upscale finishes throughout including wood flooring, high-end cabinetry with glossy piano-type finish, modern crystal light fixtures & Fisher Paykel s/s appliances incl. gas range. Air-conditioning and radiant floor heat. 10' ceiling on main & 9' ceilings on 3rd floors. Top floor has beautiful mountain view & features large primary bdrm with huge W/I closet & adjacent flex space - perfect as an office or nursery. Steps away from Kensington Park & Community Centre. Close to transit with easy access to D/T, UBC, Metrotown & Richmond. Single garage. Staged photos were taken from last year. Asking Price is well below the New Tax assessment Value. Open House Sept 7@ 2-4pm
MLS®#R2993746 updated 5 days ago.
Houseful checked MLS® for data 5 days ago.
Home overview
Amenities / Utilities
- Heat source Radiant
- Sewer/ septic Public sewer, sanitary sewer
Exterior
- # total stories 3.0
- Construction materials
- Foundation
- Roof
- # parking spaces 1
- Parking desc
Interior
- # full baths 4
- # total bathrooms 4.0
- # of above grade bedrooms
- Appliances Washer/dryer, dishwasher, refrigerator, stove
Location
- Community Shopping nearby
- Area Bc
- Water source Public
- Zoning description R1-1
- Directions 71c5214758b22ce01f6baa5ccc70fb4c
Lot/ Land Details
- Lot dimensions 4014.45
Overview
- Lot size (acres) 0.09
- Basement information None
- Building size 1698.0
- Mls® # R2993746
- Property sub type Duplex
- Status Active
- Tax year 2024
Rooms Information
metric
- Walk-in closet 1.6m X 4.953m
- Flex room 1.626m X 2.083m
- Primary bedroom 2.946m X 4.953m
- Bedroom 2.87m X 4.14m
Level: Above - Bedroom 3.226m X 4.293m
Level: Above - Living room 2.819m X 4.877m
Level: Main - Dining room 2.083m X 4.978m
Level: Main - Kitchen 2.464m X 5.613m
Level: Main
SOA_HOUSEKEEPING_ATTRS
- Listing type identifier Idx

Lock your rate with RBC pre-approval
Mortgage rate is for illustrative purposes only. Please check RBC.com/mortgages for the current mortgage rates
$-4,213
/ Month25 Years fixed, 20% down payment, % interest
$
$
$
%
$
%

Schedule a viewing
No obligation or purchase necessary, cancel at any time
Nearby Homes
Real estate & homes for sale nearby

