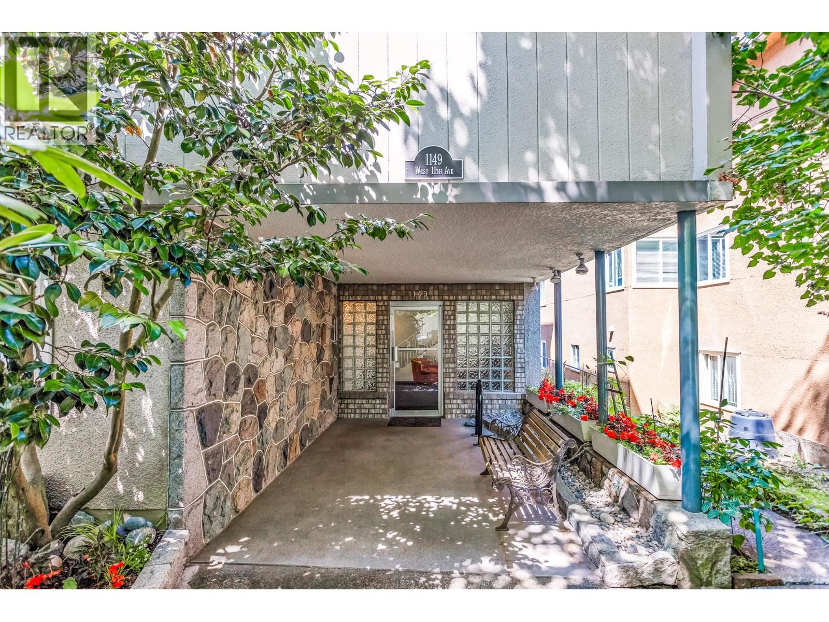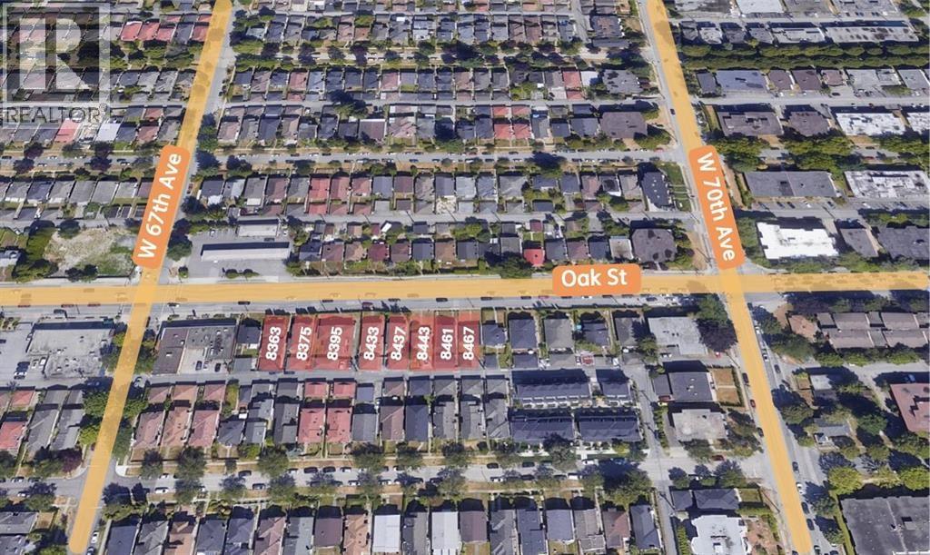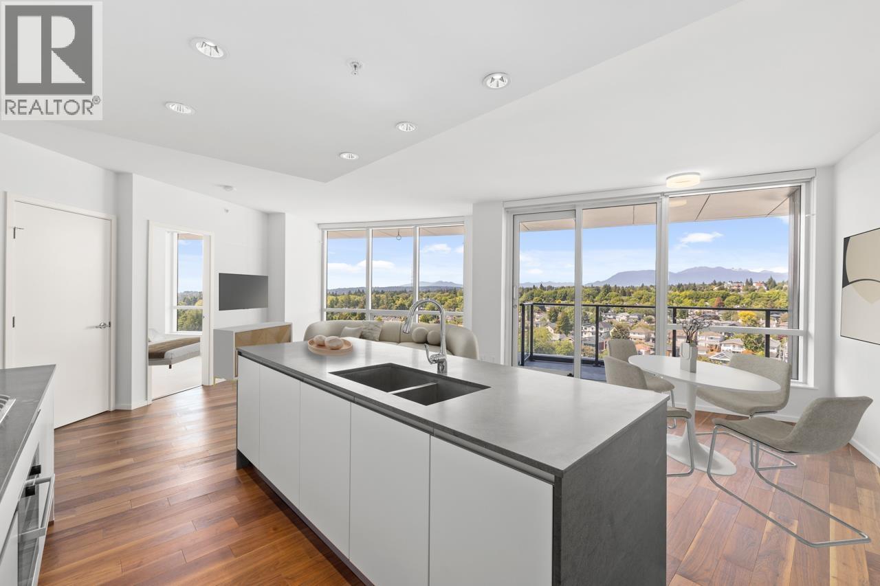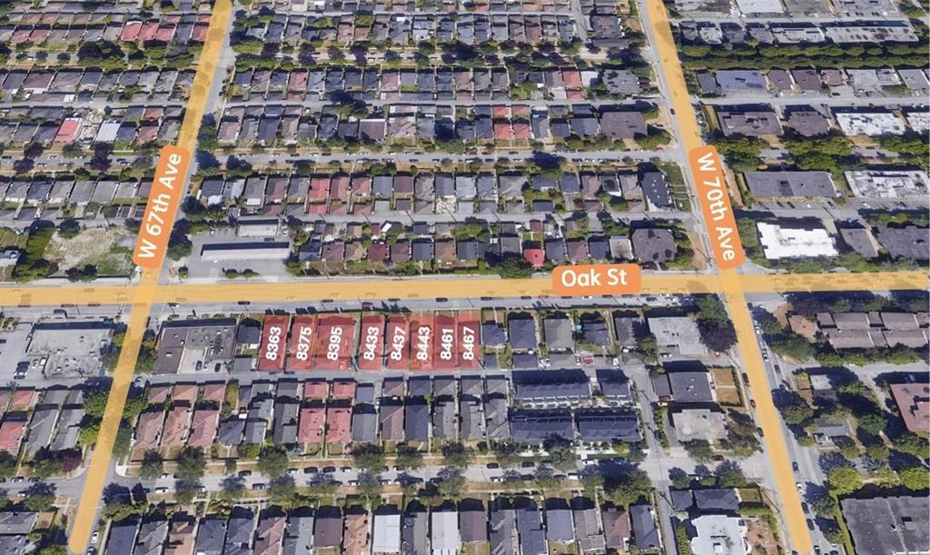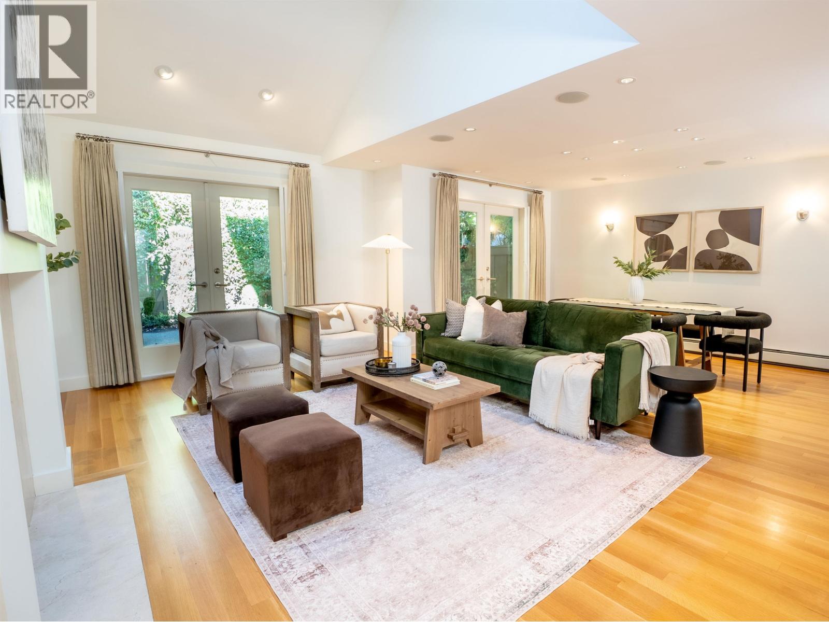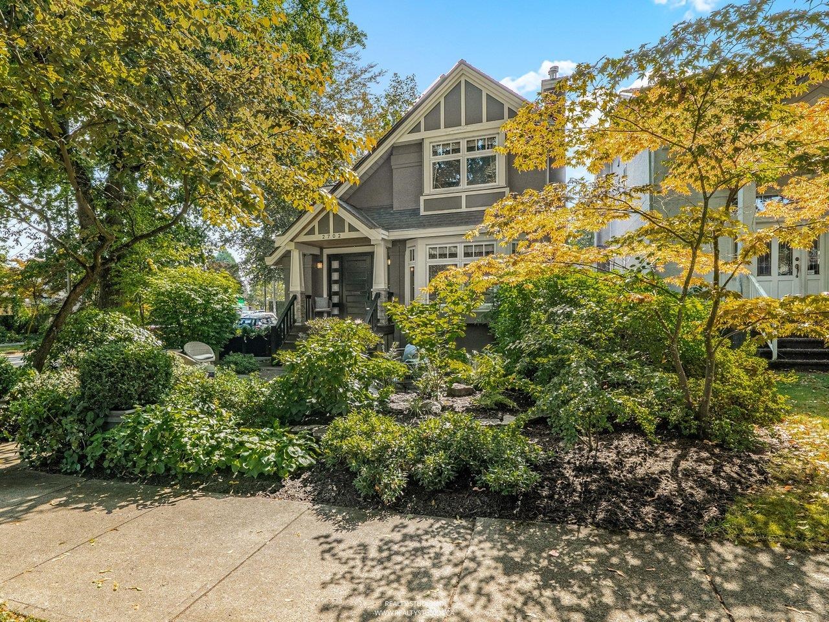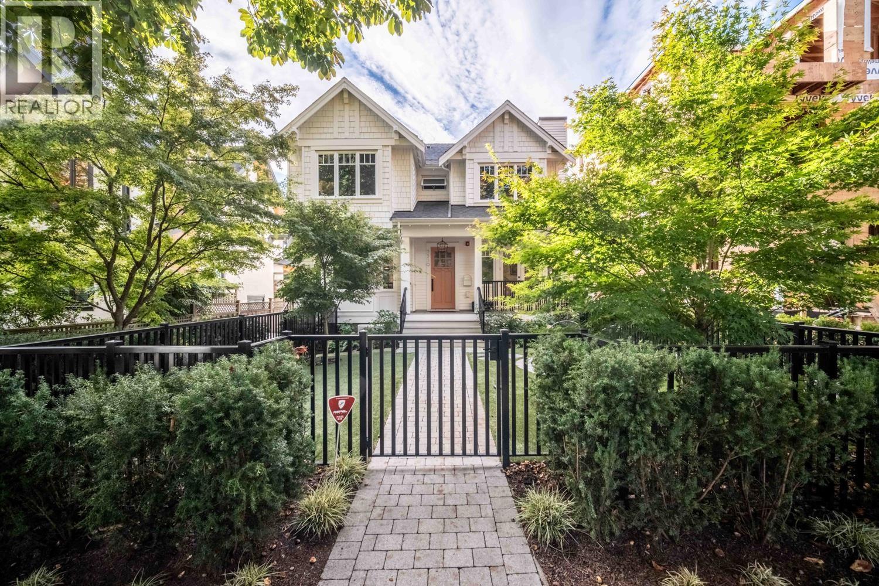- Houseful
- BC
- Vancouver
- Shaughnessy
- 5361 Cypress Street
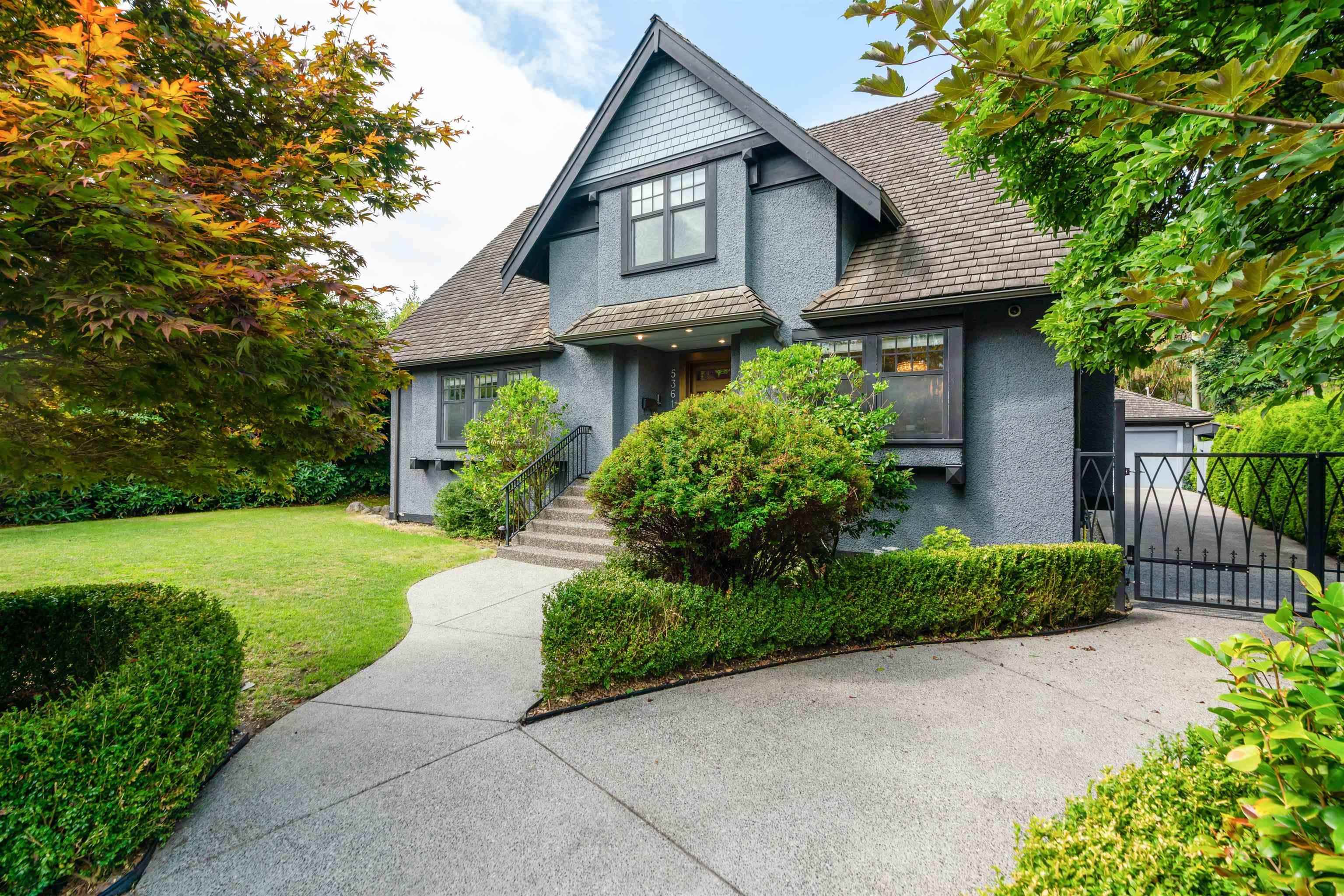
5361 Cypress Street
For Sale
117 Days
$5,280,000 $290K
$4,990,000
6 beds
5 baths
4,529 Sqft
5361 Cypress Street
For Sale
117 Days
$5,280,000 $290K
$4,990,000
6 beds
5 baths
4,529 Sqft
Highlights
Description
- Home value ($/Sqft)$1,102/Sqft
- Time on Houseful
- Property typeResidential
- Neighbourhood
- Median school Score
- Year built1926
- Mortgage payment
Shaughnessy! Traditional English-style Tudor w/modern significant renovation in 2012. Huge LOT with 9,516 SQFT and Over 4,500 SQFT luxurious living space with traditional cross-hall living/dining rooms, gourmet kitchen, large size den on main. Millwork extends throughout main floor w/wood panel walls, built-in cabinet to custom wood sunken den overlooking well landscaped garden. Second level features 3 spacious bedrooms with ensuites and a den/kids playroom. Large rec room, adjacent games room & guest rooms, storage room in basement. Close walk to Point Grey Secondary School, Quilchena Elementary School, Arbutus Club and public transit. Convenient location close to Kerrisdale community. Shopping and restaurant nearby.
MLS®#R3020388 updated 1 week ago.
Houseful checked MLS® for data 1 week ago.
Home overview
Amenities / Utilities
- Heat source Baseboard, hot water, radiant
- Sewer/ septic Public sewer, sanitary sewer, storm sewer
Exterior
- Construction materials
- Foundation
- Roof
- Fencing Fenced
- Parking desc
Interior
- # full baths 5
- # total bathrooms 5.0
- # of above grade bedrooms
Location
- Area Bc
- Water source Public
- Zoning description R1-1
Lot/ Land Details
- Lot dimensions 9516.0
Overview
- Lot size (acres) 0.22
- Basement information Full
- Building size 4529.0
- Mls® # R3020388
- Property sub type Single family residence
- Status Active
- Tax year 2024
Rooms Information
metric
- Bedroom 3.48m X 3.556m
Level: Above - Primary bedroom 0.33m X 4.877m
Level: Above - Bedroom 3.073m X 4.267m
Level: Above - Bedroom 2.845m X 2.997m
Level: Above - Living room 3.861m X 5.867m
Level: Basement - Kitchen 3.226m X 4.978m
Level: Basement - Bedroom 3.658m X 3.734m
Level: Basement - Family room 3.708m X 5.232m
Level: Basement - Bedroom 3.708m X 3.861m
Level: Basement - Living room 4.064m X 7.391m
Level: Main - Kitchen 4.293m X 5.232m
Level: Main - Dining room 4.445m X 4.674m
Level: Main - Eating area 1.956m X 3.429m
Level: Main - Family room 4.013m X 5.131m
Level: Main - Office 3.531m X 3.404m
Level: Main
SOA_HOUSEKEEPING_ATTRS
- Listing type identifier Idx

Lock your rate with RBC pre-approval
Mortgage rate is for illustrative purposes only. Please check RBC.com/mortgages for the current mortgage rates
$-13,307
/ Month25 Years fixed, 20% down payment, % interest
$
$
$
%
$
%

Schedule a viewing
No obligation or purchase necessary, cancel at any time
Nearby Homes
Real estate & homes for sale nearby

