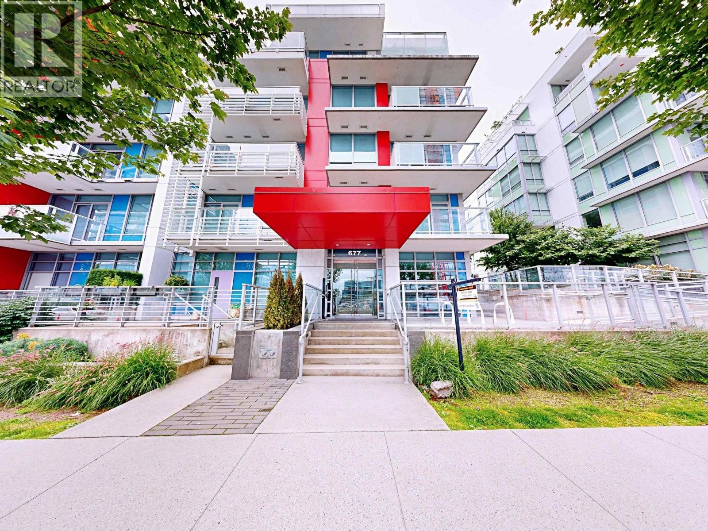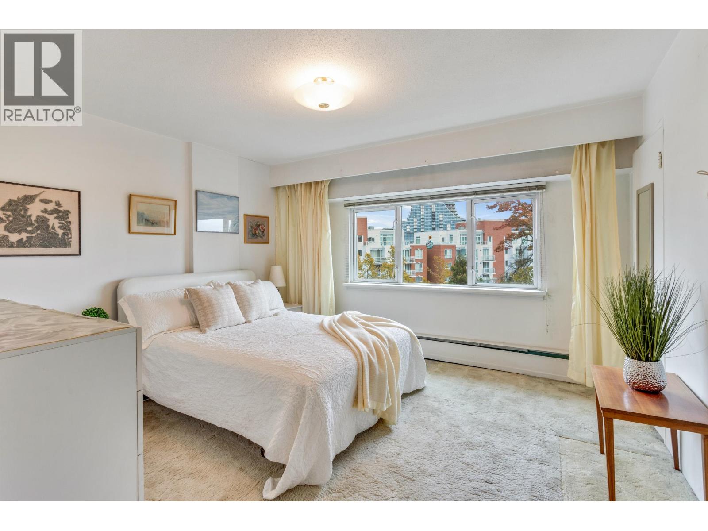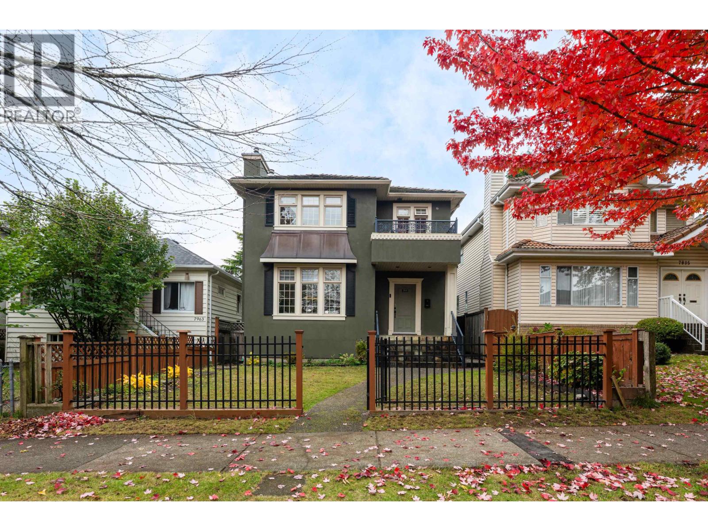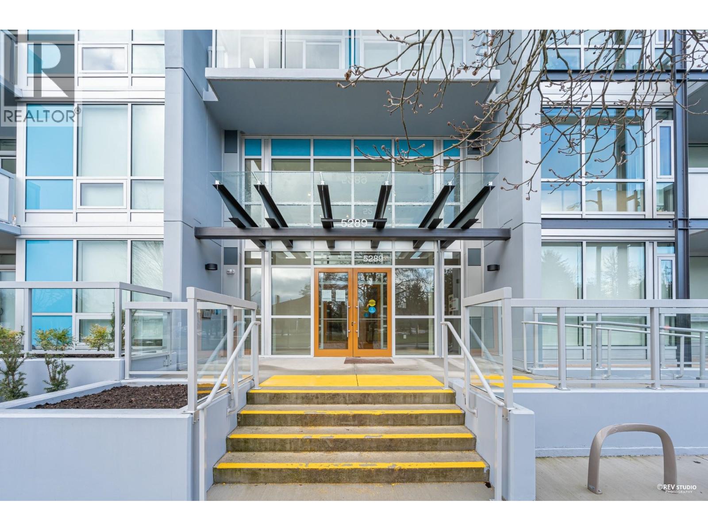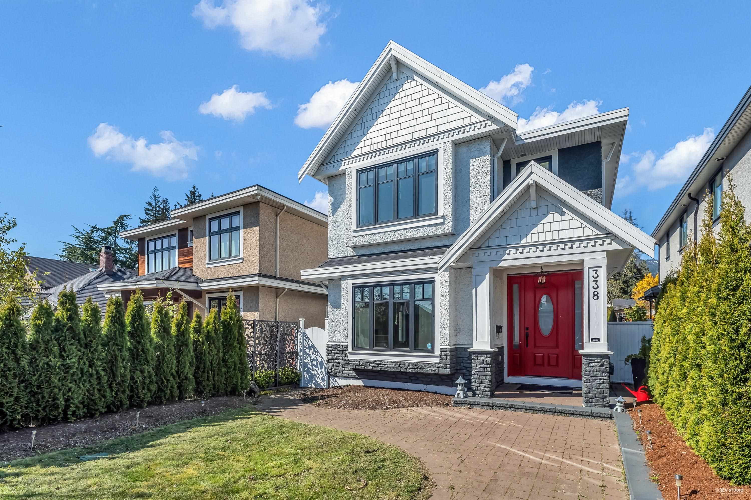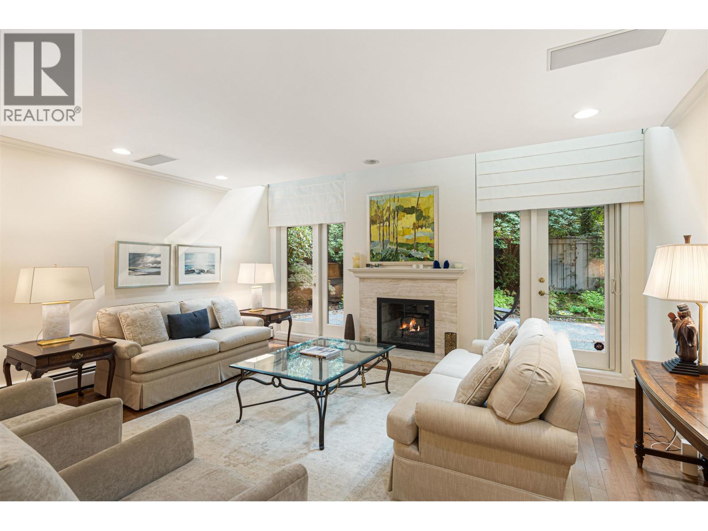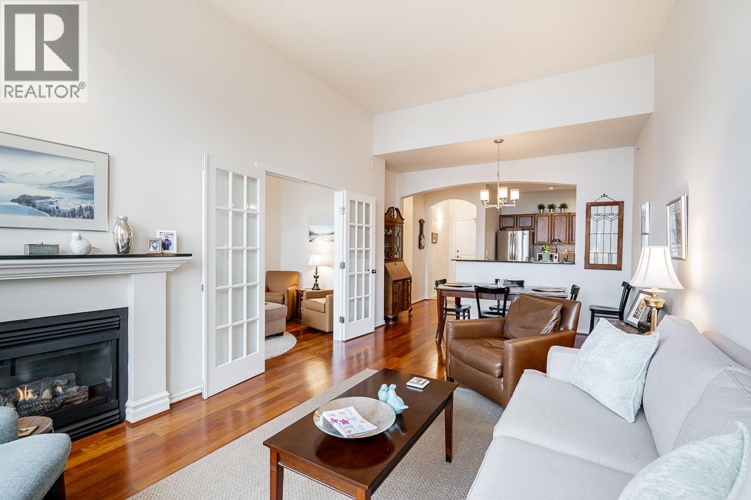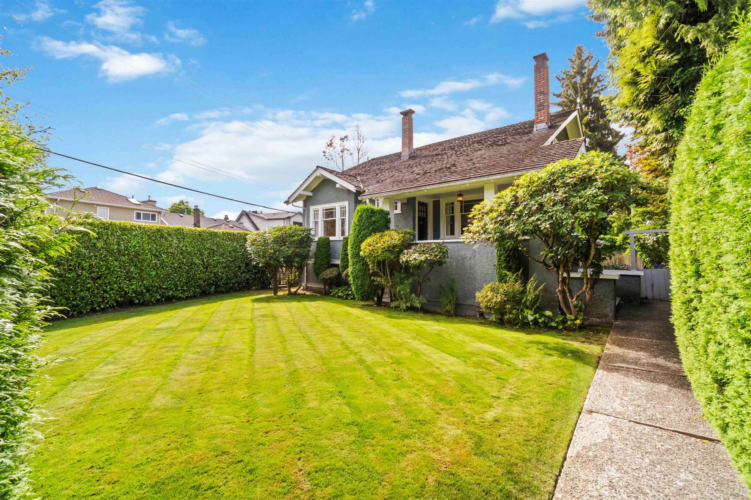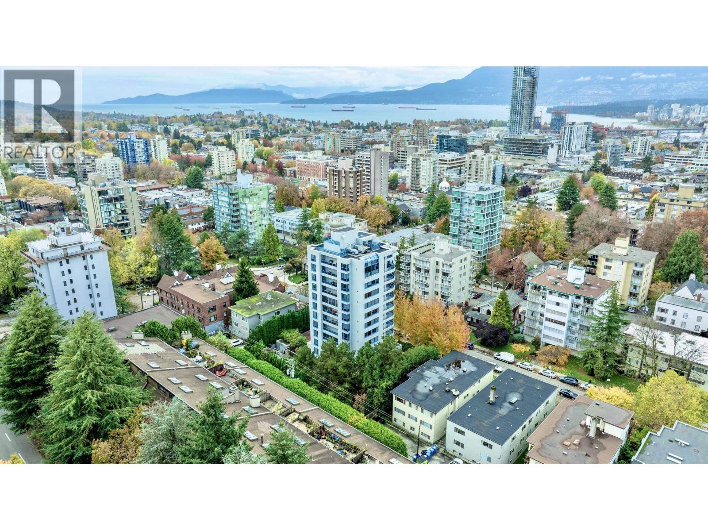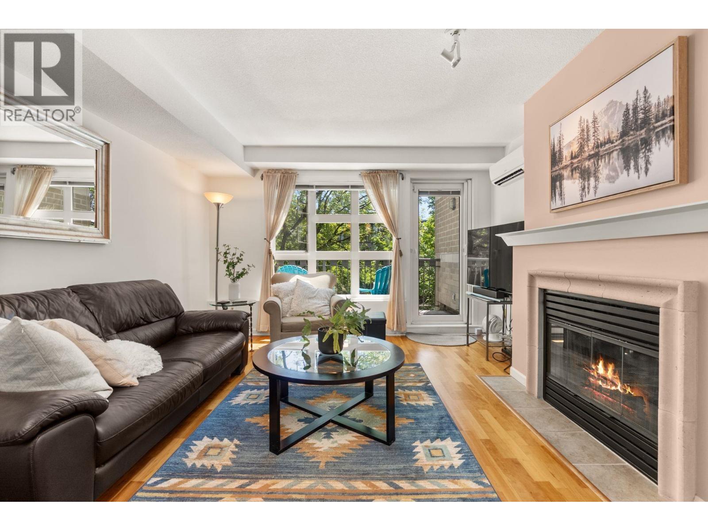Select your Favourite features
- Houseful
- BC
- Vancouver
- Shaughnessy
- 5376 Connaught Drive
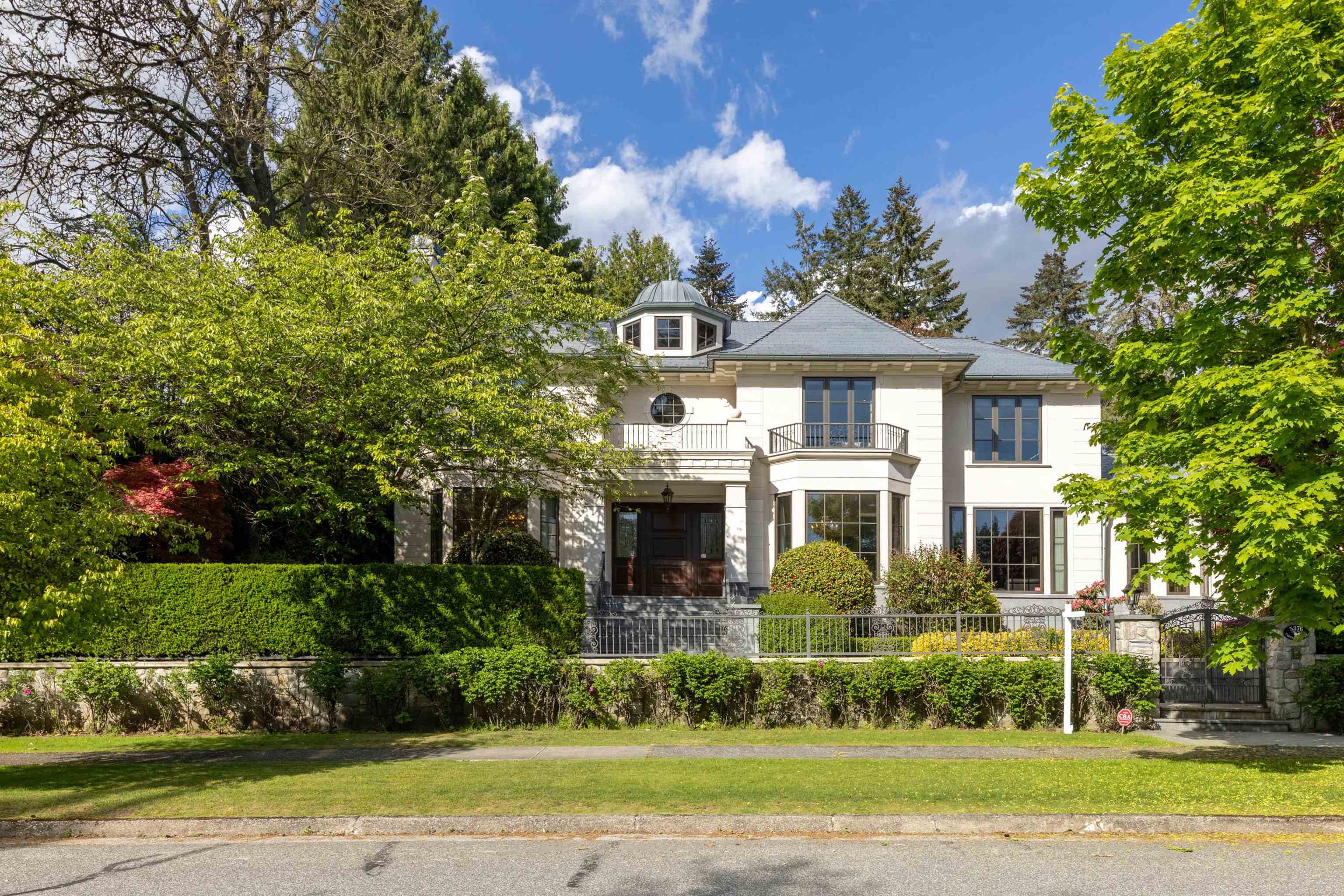
Highlights
Description
- Home value ($/Sqft)$1,303/Sqft
- Time on Houseful
- Property typeResidential
- Neighbourhood
- CommunityShopping Nearby
- Median school Score
- Year built2012
- Mortgage payment
Carefully designed and crafted by renowned Formwerks Architectural, this stunning 8-bedroom mansion offers you the most luxurious living style in Vancouver Westside. Interior is definitely at the highest tier, hand-picked Italian Marble countertop and floor tile, Schonbeck Crystal Chandeliers, Custom made KOHLER sinks, Gaggenau Fridge and top brand Kitchen Appliances, all elevate your lifestyle onto a totally different level. This exclusive home also features a spacious wok kitchen to host a feast, and a comforting, well-landscaped garden for your ultimate relaxation. Never miss the specticular 5 car garage provides space for your supercar, family SUVs and all your favourite ride.Carefully designed and crafted by renowned Formwerks Architectural, this stunning 8-bedroom mansion offers you
MLS®#R2991811 updated 1 month ago.
Houseful checked MLS® for data 1 month ago.
Home overview
Amenities / Utilities
- Heat source Natural gas, radiant
- Sewer/ septic Public sewer, sanitary sewer
Exterior
- Construction materials
- Foundation
- Roof
- # parking spaces 6
- Parking desc
Interior
- # full baths 9
- # half baths 1
- # total bathrooms 10.0
- # of above grade bedrooms
- Appliances Washer/dryer, dishwasher, refrigerator, stove, microwave
Location
- Community Shopping nearby
- Area Bc
- Water source Public
- Zoning description Rs-1-1
- Directions Dc6fd0b06d5f77c76c01ab22f1eae4fe
Lot/ Land Details
- Lot dimensions 15919.0
Overview
- Lot size (acres) 0.37
- Basement information Finished
- Building size 7520.0
- Mls® # R2991811
- Property sub type Single family residence
- Status Active
- Virtual tour
- Tax year 2024
Rooms Information
metric
- Library 3.048m X 3.048m
Level: Above - Bedroom 3.658m X 4.14m
Level: Above - Bedroom 3.658m X 4.089m
Level: Above - Bedroom 3.962m X 4.851m
Level: Above - Primary bedroom 3.962m X 4.851m
Level: Above - Bedroom 3.81m X 3.378m
Level: Basement - Recreation room 4.877m X 8.204m
Level: Basement - Bedroom 4.039m X 2.794m
Level: Basement - Media room 5.029m X 6.248m
Level: Basement - Bedroom 3.734m X 4.216m
Level: Basement - Laundry 3.962m X 3.302m
Level: Basement - Living room 4.547m X 4.572m
Level: Main - Wok kitchen 3.683m X 5.182m
Level: Main - Primary bedroom 5.207m X 4.115m
Level: Main - Kitchen 4.648m X 4.267m
Level: Main - Family room 5.207m X 4.267m
Level: Main - Office 3.658m X 4.216m
Level: Main - Eating area 4.928m X 4.115m
Level: Main - Dining room 3.962m X 4.572m
Level: Main
SOA_HOUSEKEEPING_ATTRS
- Listing type identifier Idx

Lock your rate with RBC pre-approval
Mortgage rate is for illustrative purposes only. Please check RBC.com/mortgages for the current mortgage rates
$-26,133
/ Month25 Years fixed, 20% down payment, % interest
$
$
$
%
$
%

Schedule a viewing
No obligation or purchase necessary, cancel at any time
Nearby Homes
Real estate & homes for sale nearby



