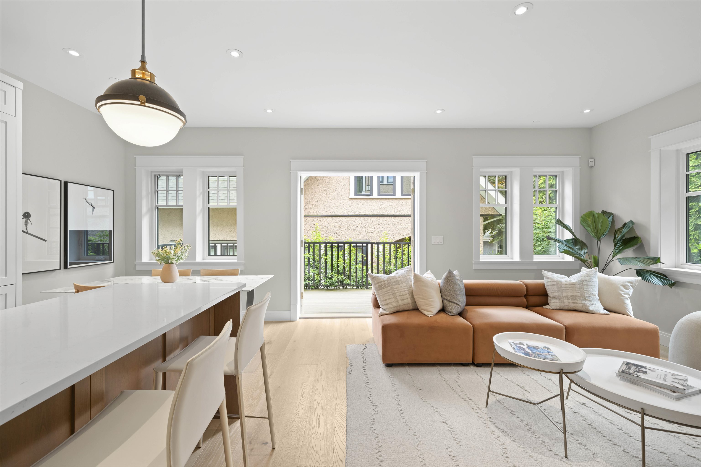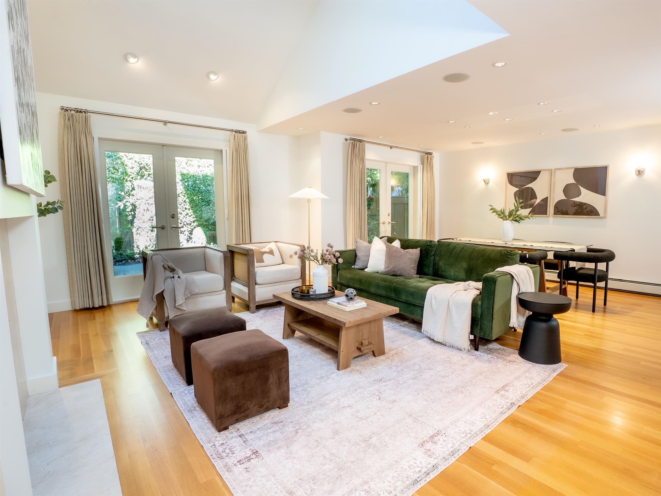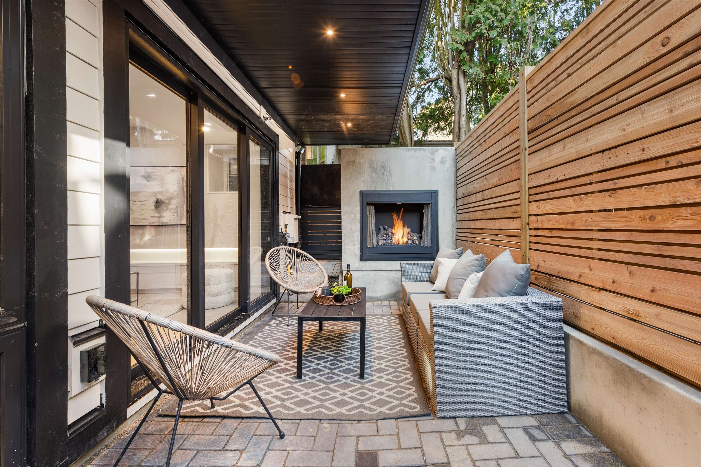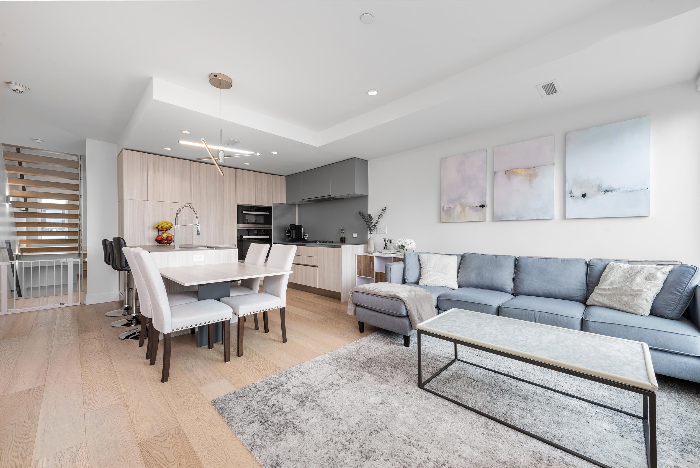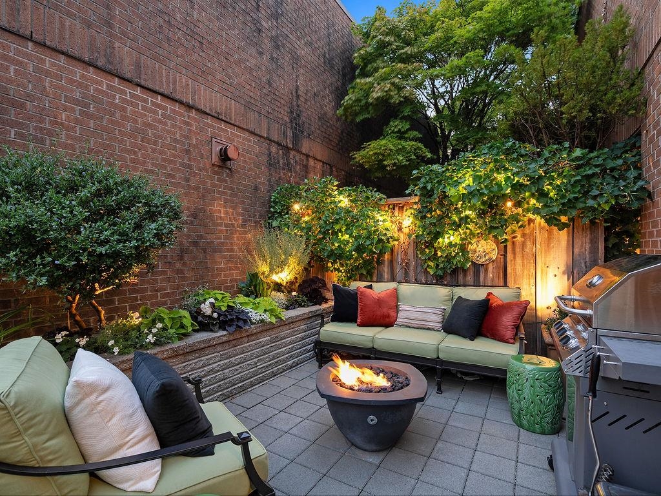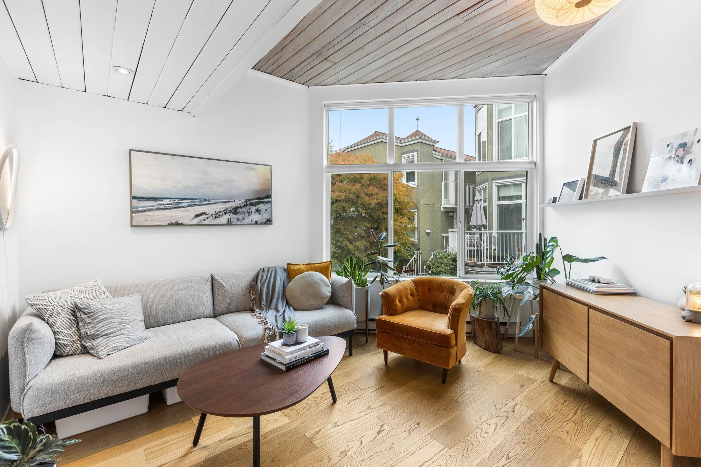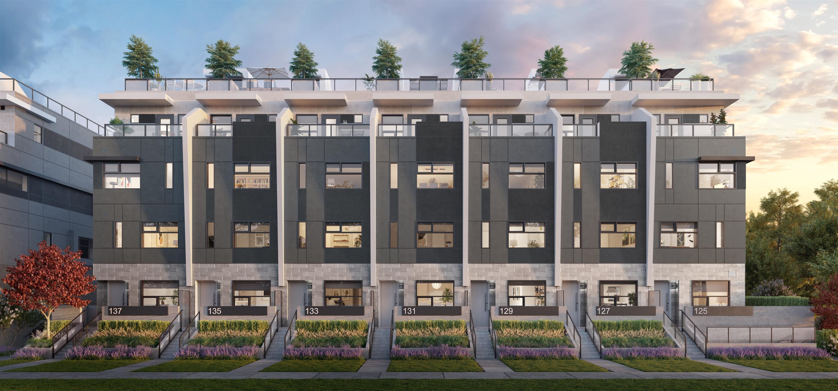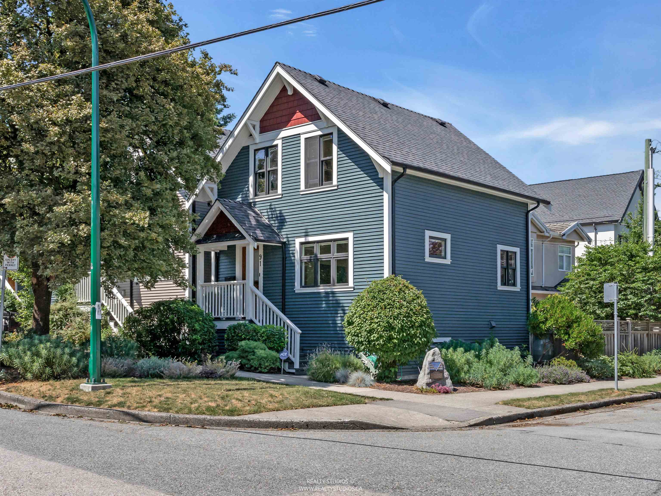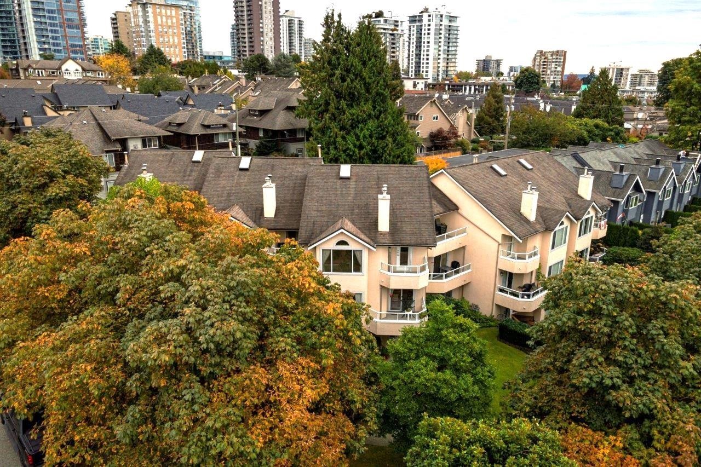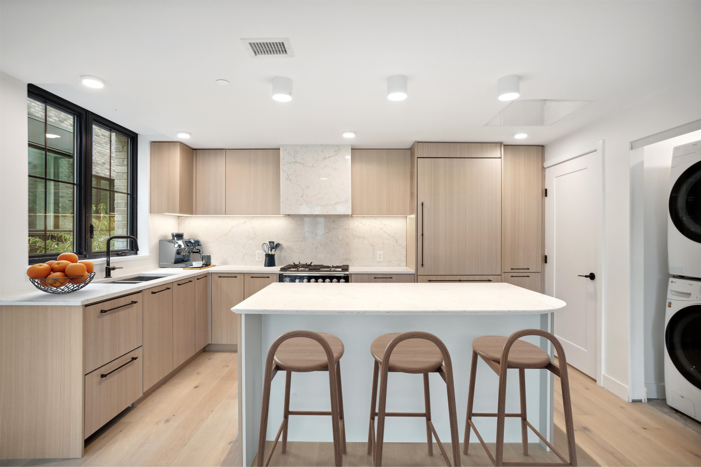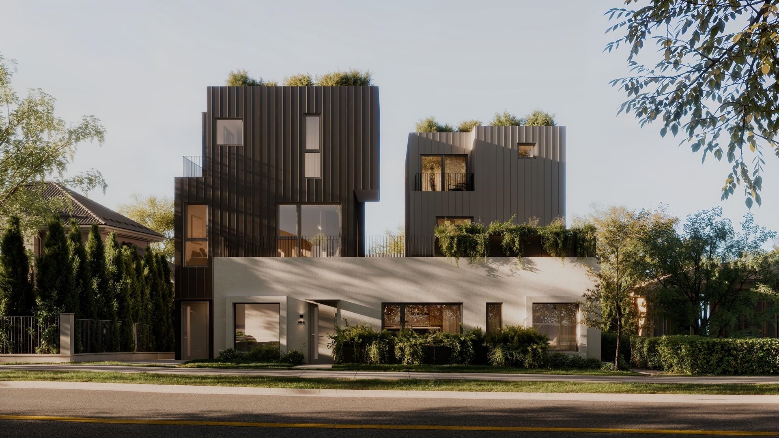Select your Favourite features
- Houseful
- BC
- Vancouver
- South Cambie
- 5381 Willow Street #104
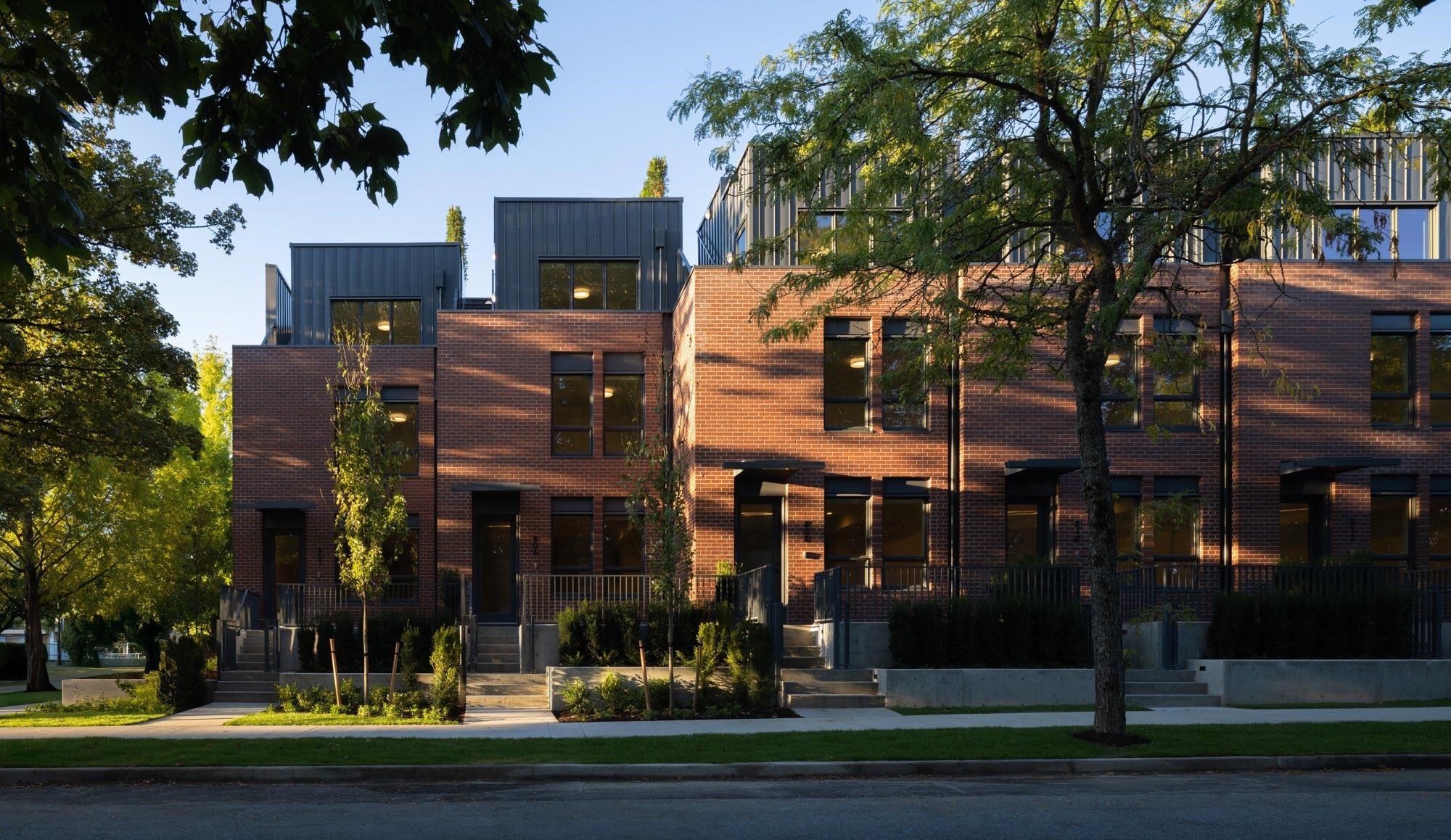
Highlights
Description
- Home value ($/Sqft)$1,285/Sqft
- Time on Houseful
- Property typeResidential
- Style3 storey
- Neighbourhood
- Median school Score
- Year built2025
- Mortgage payment
York, Listraor's latest townhome community featuring 29 three-bedroom park-front townhomes on Willow & 37th. Park front community, brand new recently completed move in ready home. With no one below you, and nothing stacked above you, these spacious homes offer direct access from parking. New York inspired design with fully integrated Bosch appliance package including gas cooktop. This home features spacious outdoor space off main living space as well as 154SQF walk out patio from the primary bedroom. Steps from quaint park paths and minutes from bustling South Cambie streets, 7 minutes walking to Oakridge Centre, 10 minutes walking to QE Park. Annie Jamieson Elementary and Eric Hamber Secondary catchment. First public open house on Oct 25th 11-1pm this Sat.
MLS®#R3042345 updated 4 hours ago.
Houseful checked MLS® for data 4 hours ago.
Home overview
Amenities / Utilities
- Heat source Heat pump
- Sewer/ septic Public sewer, sanitary sewer
Exterior
- Construction materials
- Foundation
- Roof
- # parking spaces 1
- Parking desc
Interior
- # full baths 2
- # half baths 1
- # total bathrooms 3.0
- # of above grade bedrooms
- Appliances Washer/dryer, dishwasher, refrigerator, stove, microwave, oven
Location
- Area Bc
- View Yes
- Water source Public
Overview
- Basement information Full, finished
- Building size 1486.0
- Mls® # R3042345
- Property sub type Townhouse
- Status Active
- Tax year 2024
Rooms Information
metric
- Primary bedroom 3.658m X 3.124m
- Bedroom 2.743m X 3.454m
Level: Above - Bedroom 2.794m X 3.454m
Level: Above - Storage 1.753m X 2.057m
Level: Above - Other 0.94m X 1.626m
Level: Basement - Flex room 2.134m X 4.166m
Level: Basement - Flex room 3.658m X 4.166m
Level: Basement - Kitchen 3.454m X 2.591m
Level: Main - Living room 3.658m X 3.124m
Level: Main - Dining room 2.464m X 3.124m
Level: Main
SOA_HOUSEKEEPING_ATTRS
- Listing type identifier Idx

Lock your rate with RBC pre-approval
Mortgage rate is for illustrative purposes only. Please check RBC.com/mortgages for the current mortgage rates
$-5,093
/ Month25 Years fixed, 20% down payment, % interest
$
$
$
%
$
%

Schedule a viewing
No obligation or purchase necessary, cancel at any time
Nearby Homes
Real estate & homes for sale nearby

