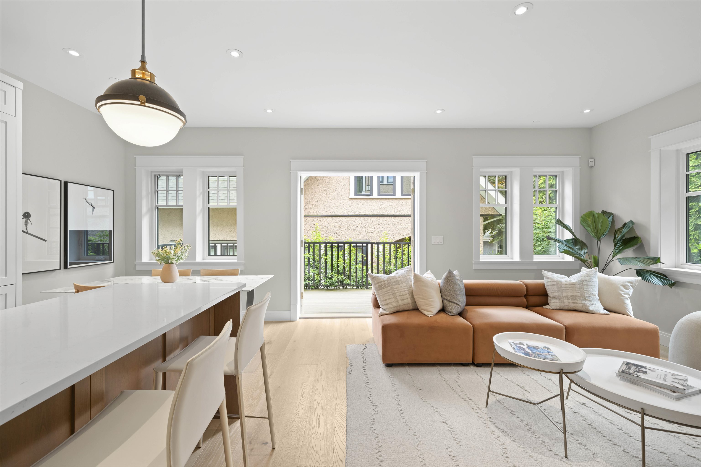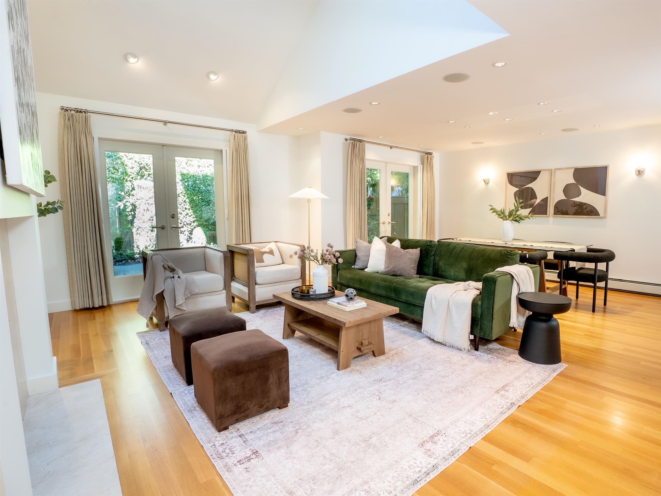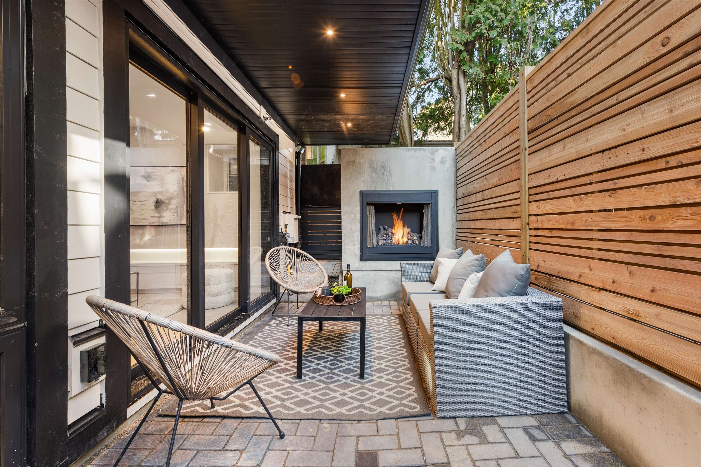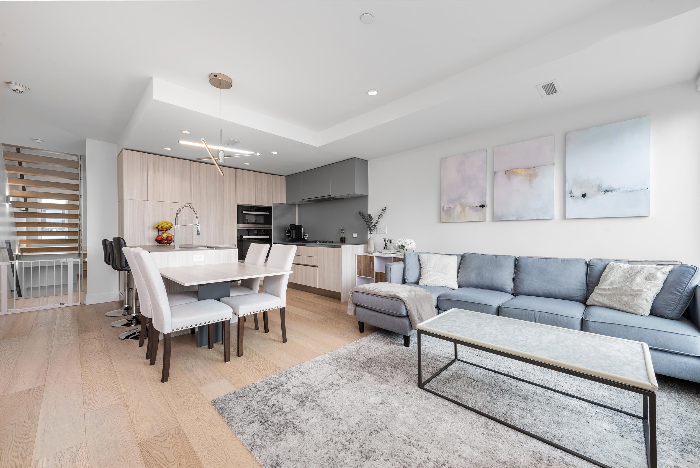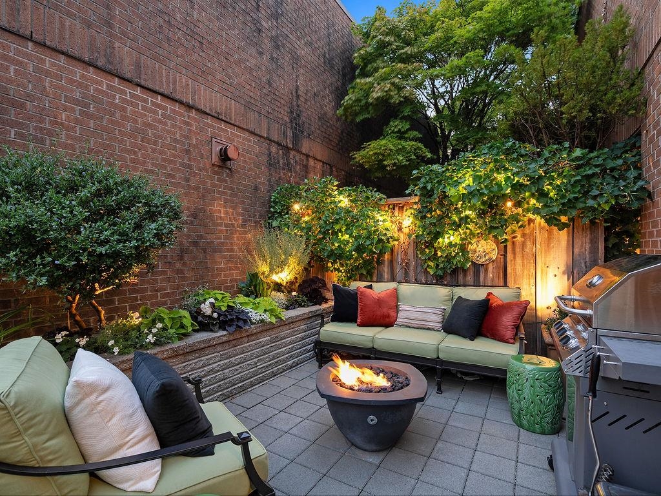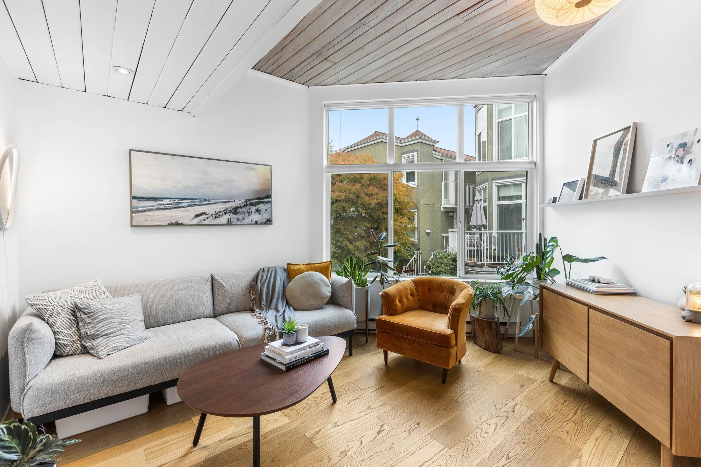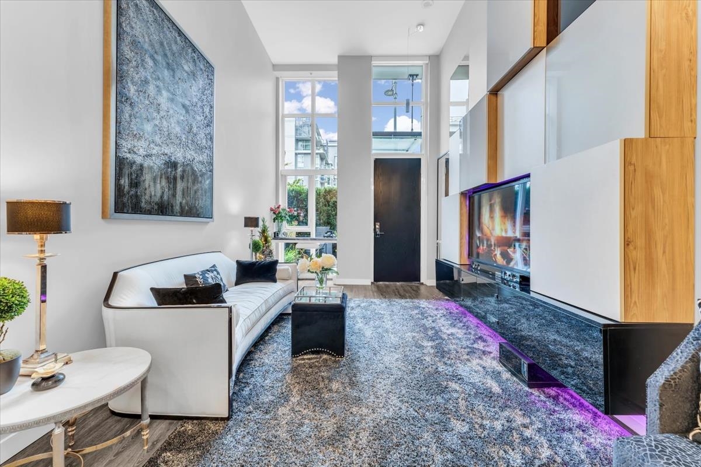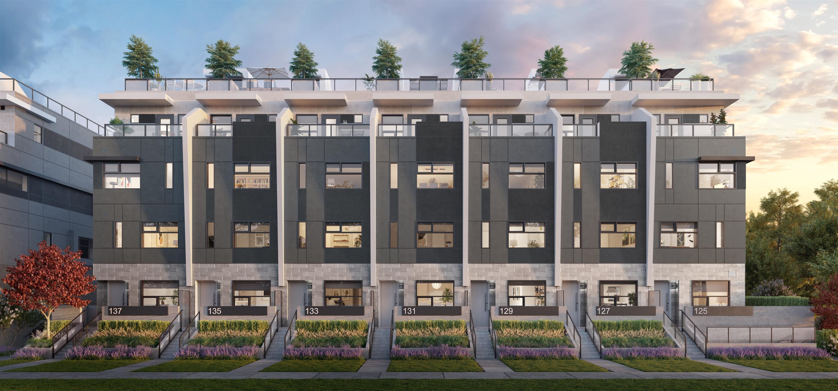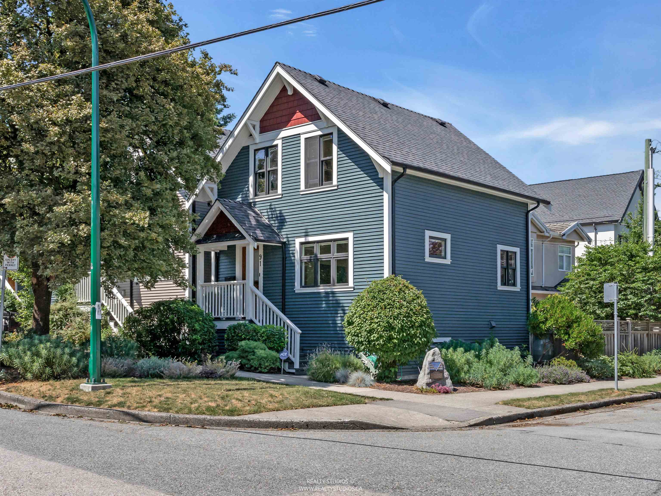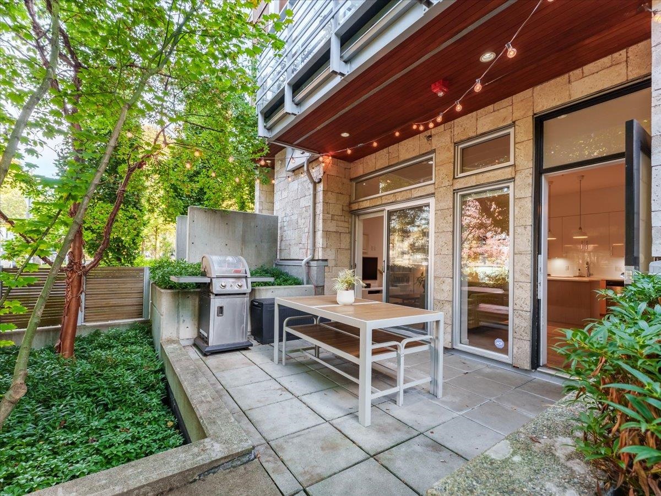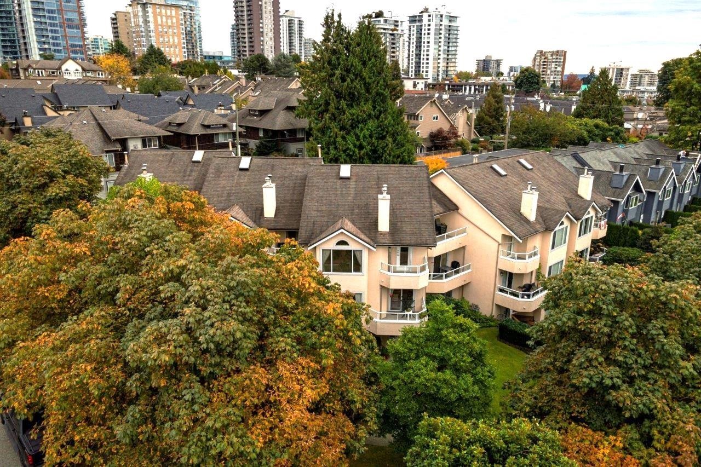- Houseful
- BC
- Vancouver
- South Cambie
- 539 West 28th Avenue #204
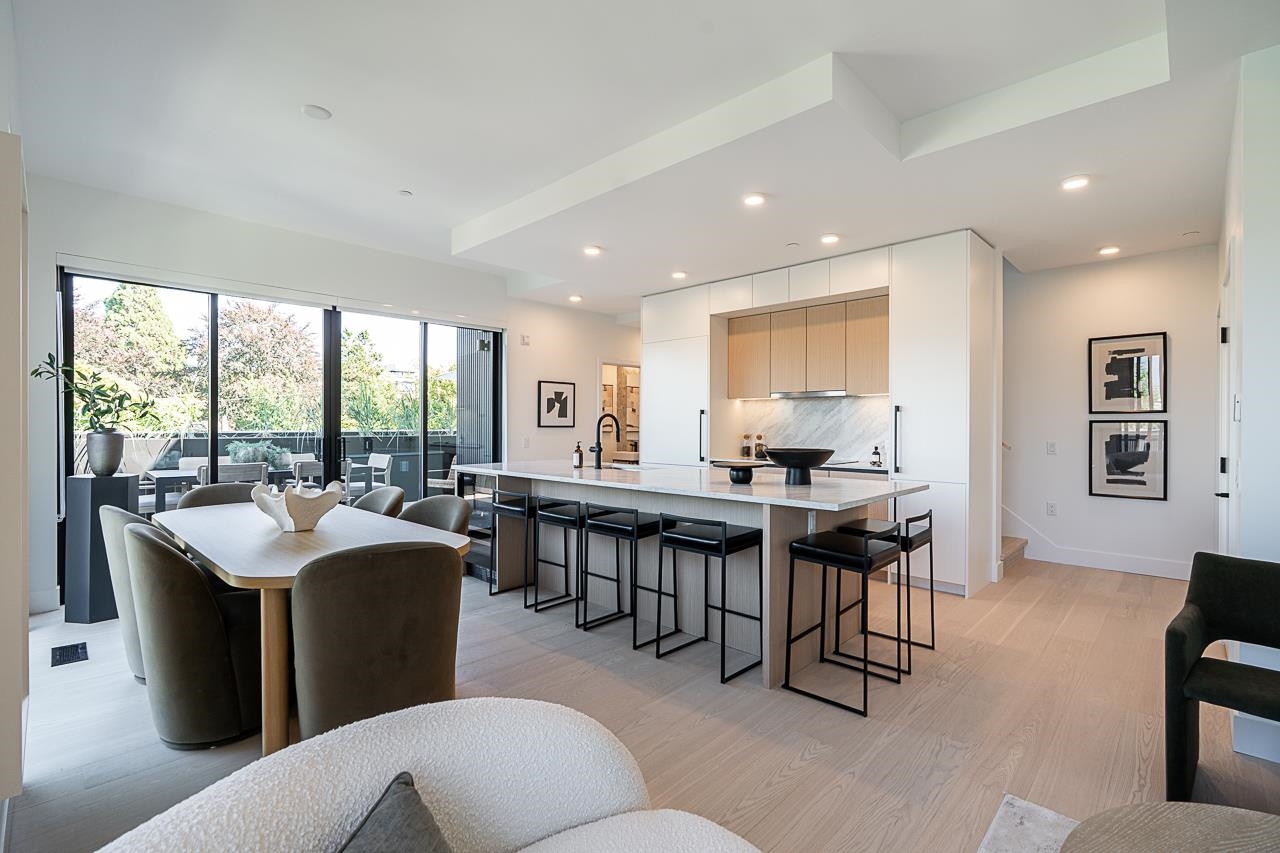
539 West 28th Avenue #204
539 West 28th Avenue #204
Highlights
Description
- Home value ($/Sqft)$1,861/Sqft
- Time on Houseful
- Property typeResidential
- Neighbourhood
- CommunityShopping Nearby
- Median school Score
- Year built2025
- Mortgage payment
Welcome to Soto on W28, where luxury living meets modern design. This stunning 1787 sqft 3-bed, 2.5-bath penthouse boasts a private in-suite elevator, private double-car underground garage, in-home storage, 9.5 ft ceilings main floor. Designed by Yamamoto Architecture, features wide-open living spaces, floor-to-ceiling windows, chef-inspired Gaggenau kitchen, wine fridge, engineered hardwood floors. Primary suite includes custom closets for added luxury & steam closet in Laundry. Outdoor living with large terrace and a rooftop with a bonsai-inspired tree. Nestled on a quiet, tree-lined street steps to QE Park, this Japanese-inspired residence offers unmatched elegance. Move in Ready. Limited time $75K Credit. Visit our Website for more info
Home overview
- Heat source Electric, forced air
- Sewer/ septic Sanitary sewer, storm sewer
- Construction materials
- Foundation
- Roof
- # parking spaces 2
- Parking desc
- # full baths 3
- # total bathrooms 3.0
- # of above grade bedrooms
- Appliances Washer/dryer, dishwasher, disposal, refrigerator, stove, wine cooler
- Community Shopping nearby
- Area Bc
- Subdivision
- View Yes
- Water source Public
- Zoning description Rm-8am
- Directions 5448e351d51c2e7d844d35482cd35931
- Basement information None
- Building size 1787.0
- Mls® # R3036516
- Property sub type Townhouse
- Status Active
- Virtual tour
- Bedroom 2.794m X 2.692m
- Primary bedroom 4.496m X 3.251m
- Bedroom 2.794m X 3.023m
- Storage 2.489m X 1.676m
Level: Basement - Pantry 1.422m X 1.626m
Level: Main - Kitchen 1.981m X 5.486m
Level: Main - Dining room 2.794m X 3.962m
Level: Main - Living room 3.886m X 3.404m
Level: Main
- Listing type identifier Idx

$-8,866
/ Month

