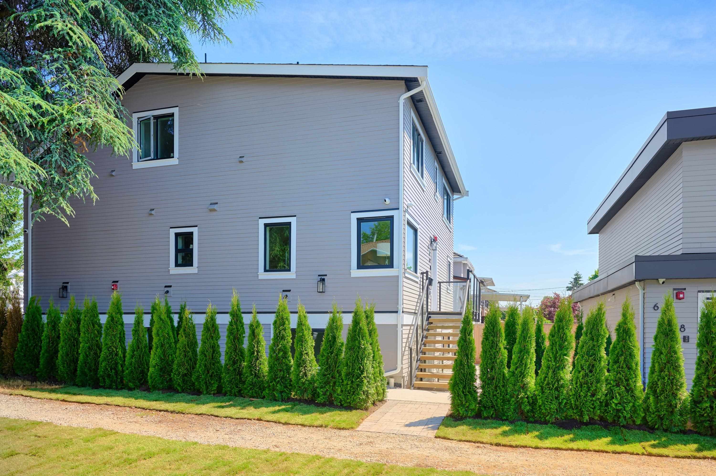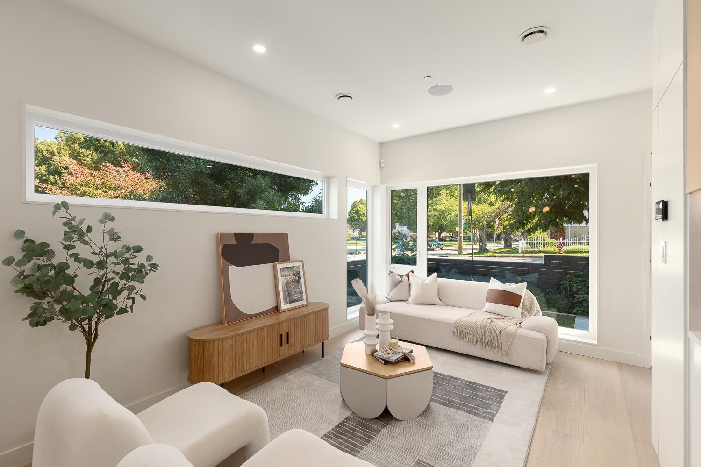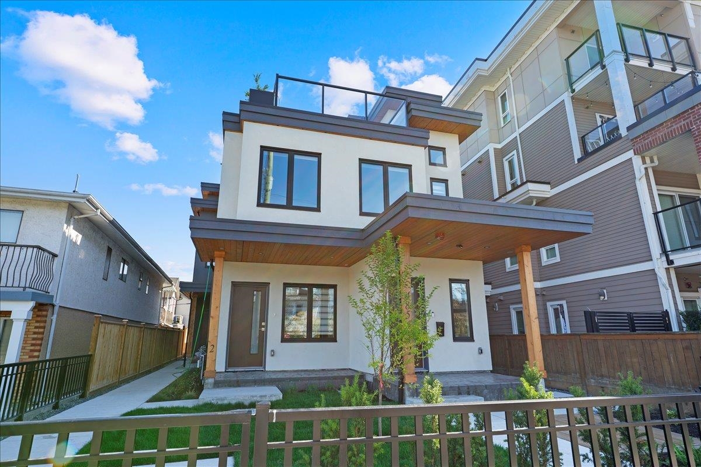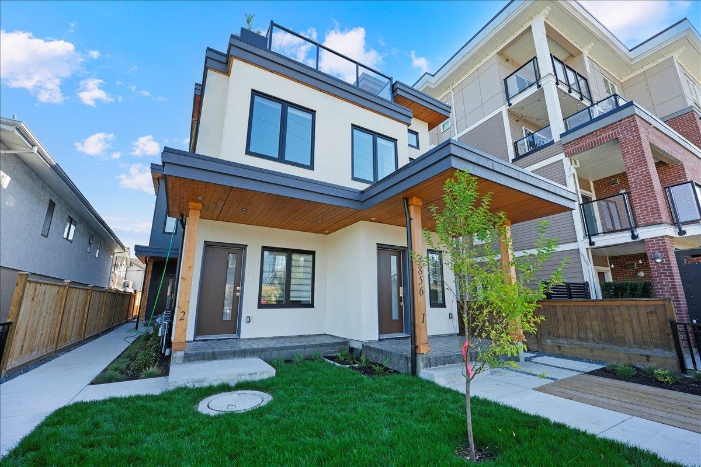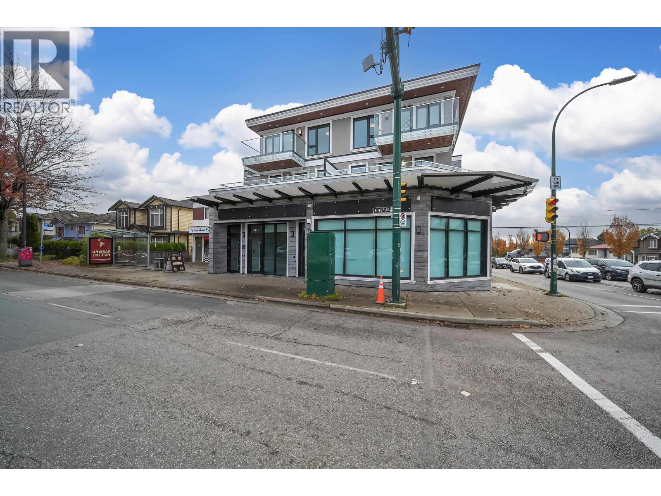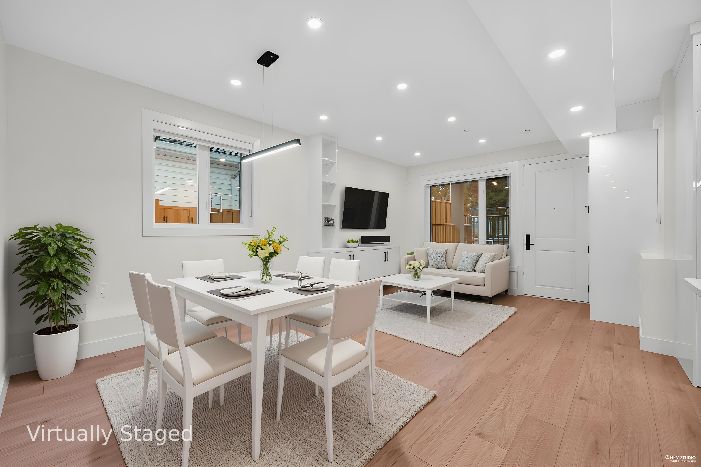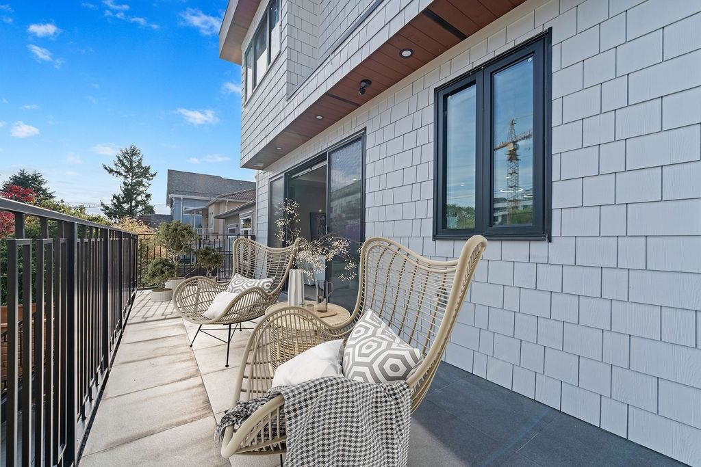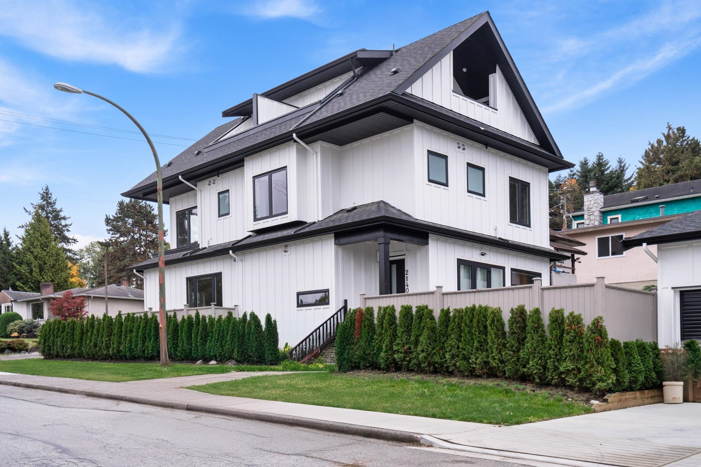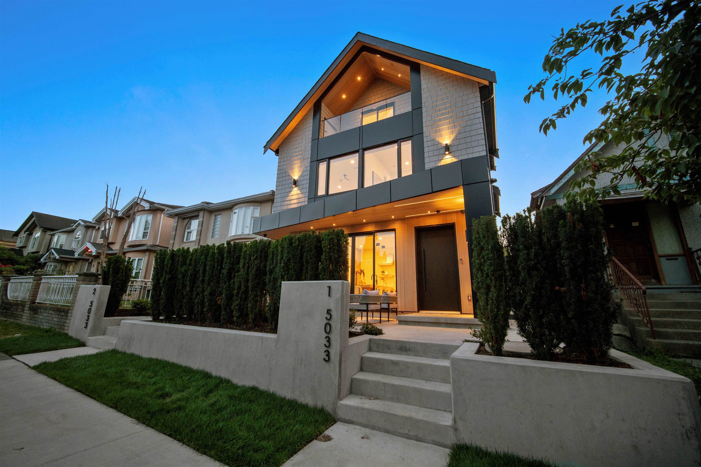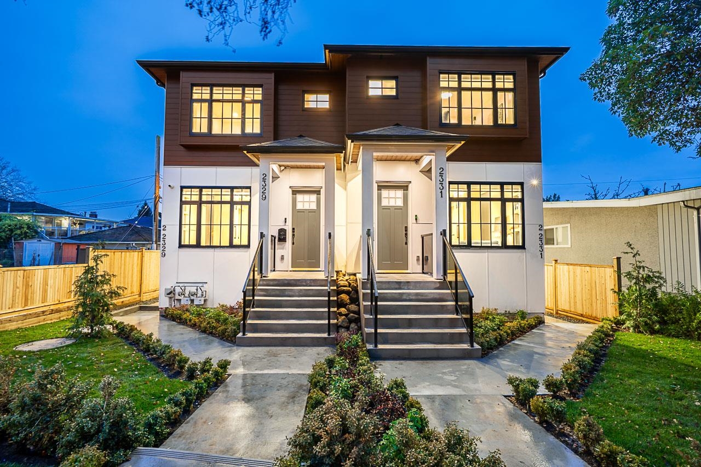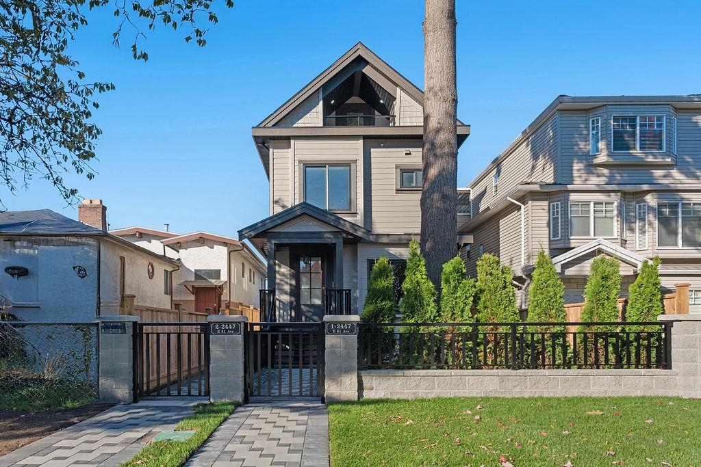Select your Favourite features
- Houseful
- BC
- Vancouver
- Renfrew - Collingwood
- 5407 Wales Street
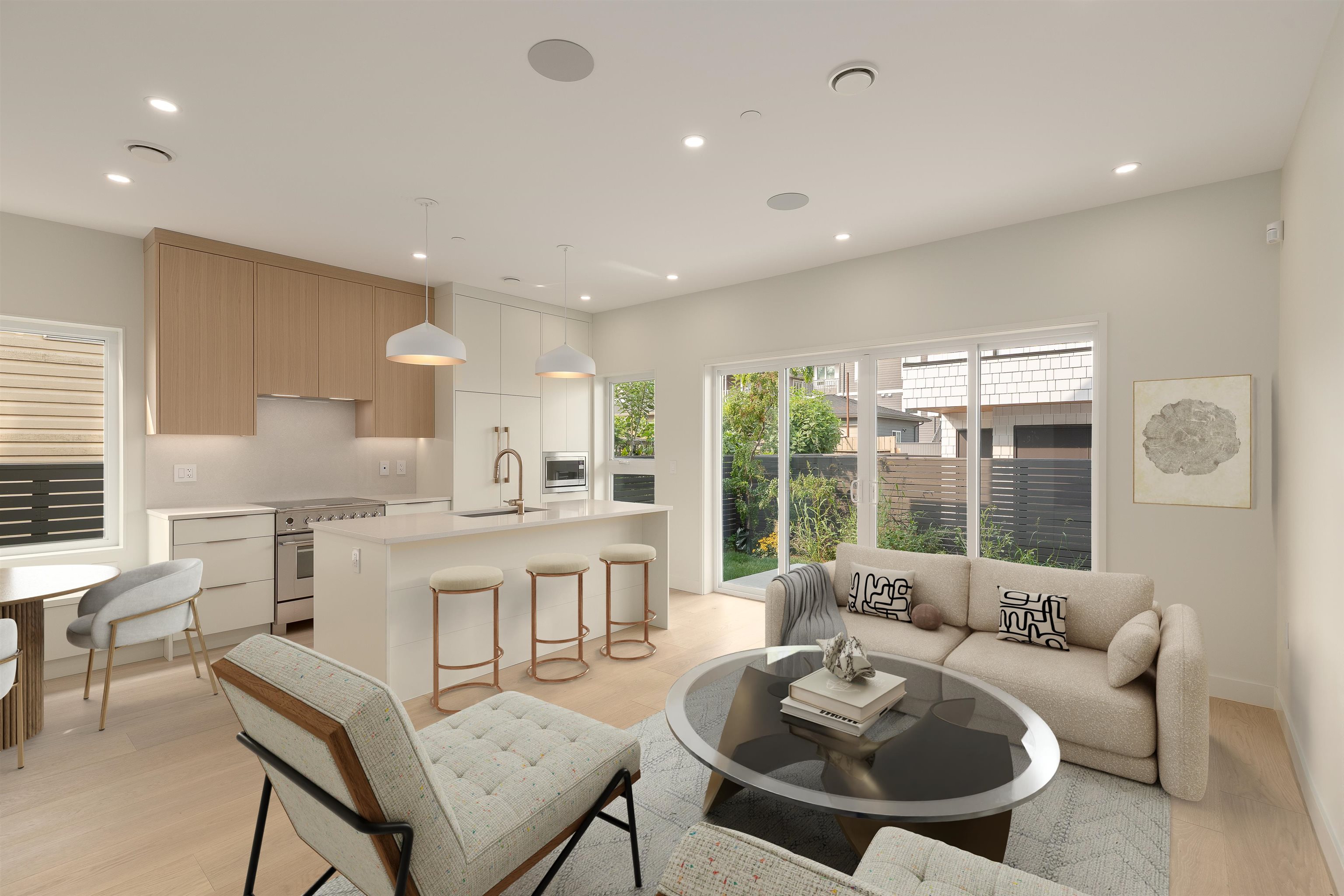
Highlights
Description
- Home value ($/Sqft)$1,016/Sqft
- Time on Houseful
- Property typeResidential
- Style3 storey
- Neighbourhood
- CommunityShopping Nearby
- Median school Score
- Year built2025
- Mortgage payment
Welcome to Wales Park by VanMosa Properties—an exclusive collection of boutique park side homes offering exceptional quality and craftsmanship, designed by Architrix & built by Glenmark Homes. This 3-bdrm 1/2 duplex sits directly across from Norquay Park & is thoughtfully designed with Caesarstone countertops, white oak custom cabinetry, Fisher & Paykel appliances & Brizo luxe gold fixtures. Additional highlights include air conditioning, automated lighting, in-ceiling speakers, sensor-activated cabinet lighting, soundproofing & crawlspace storage. With parkside & mountain views, stunning natural light, and a layout that balances elegance with everyday functionality, this is a rare opportunity to own in one of East Vancouver’s most connected and walkable neighbourhoods.
MLS®#R3061522 updated 14 hours ago.
Houseful checked MLS® for data 14 hours ago.
Home overview
Amenities / Utilities
- Heat source Electric, heat pump
- Sewer/ septic Public sewer, sanitary sewer, storm sewer
Exterior
- # total stories 3.0
- Construction materials
- Foundation
- Roof
- # parking spaces 1
- Parking desc
Interior
- # full baths 2
- # half baths 1
- # total bathrooms 3.0
- # of above grade bedrooms
- Appliances Washer/dryer, dishwasher, refrigerator, stove, oven
Location
- Community Shopping nearby
- Area Bc
- Subdivision
- Water source Public
- Zoning description Rt-11
- Directions A8bcb9addc14d8b134d509271e8c225e
Overview
- Basement information Crawl space
- Building size 1426.0
- Mls® # R3061522
- Property sub type Duplex
- Status Active
Rooms Information
metric
- Storage 7.366m X 5.385m
- Storage 3.734m X 0.61m
- Primary bedroom 3.734m X 4.826m
- Laundry 1.626m X 1.626m
Level: Above - Bedroom 2.794m X 3.048m
Level: Above - Bedroom 2.388m X 2.946m
Level: Above - Living room 3.302m X 4.089m
Level: Main - Foyer 1.473m X 1.727m
Level: Main - Dining room 1.905m X 2.921m
Level: Main - Kitchen 2.565m X 3.683m
Level: Main
SOA_HOUSEKEEPING_ATTRS
- Listing type identifier Idx

Lock your rate with RBC pre-approval
Mortgage rate is for illustrative purposes only. Please check RBC.com/mortgages for the current mortgage rates
$-3,864
/ Month25 Years fixed, 20% down payment, % interest
$
$
$
%
$
%

Schedule a viewing
No obligation or purchase necessary, cancel at any time
Nearby Homes
Real estate & homes for sale nearby

