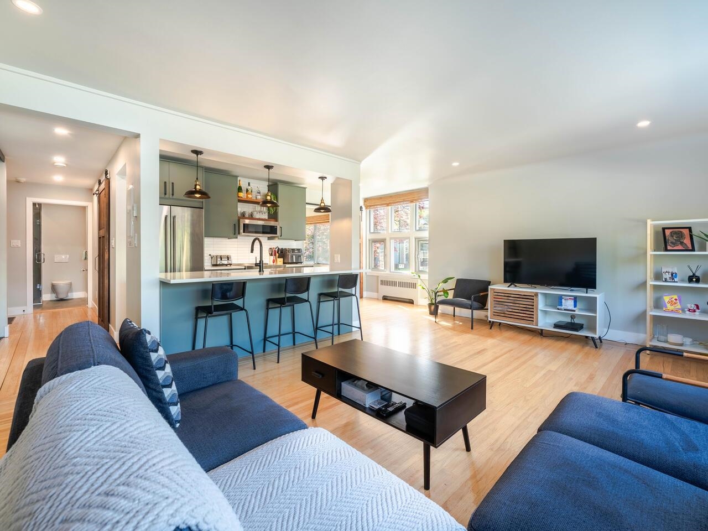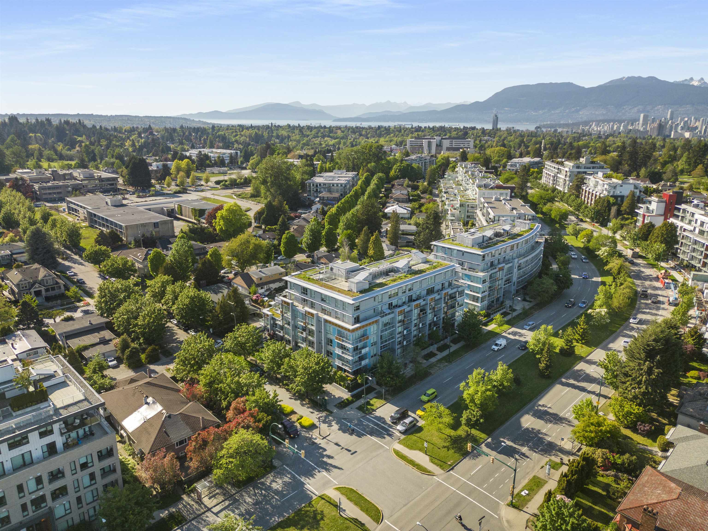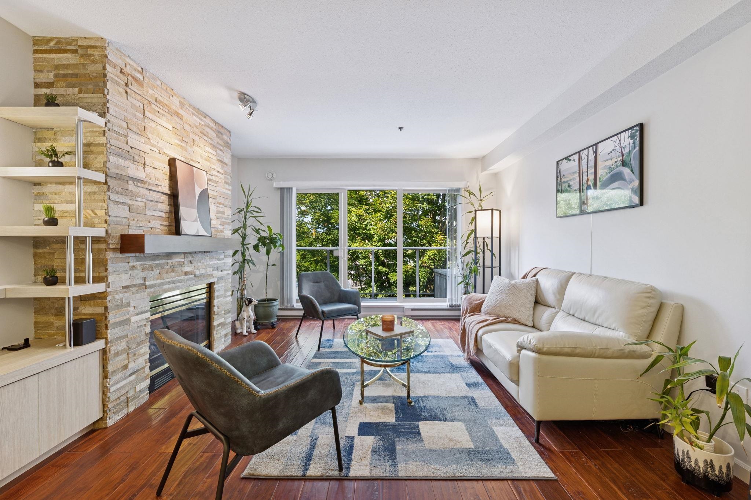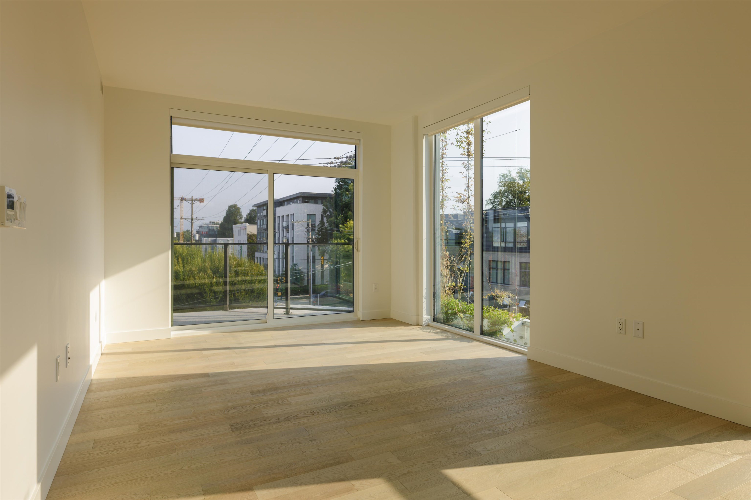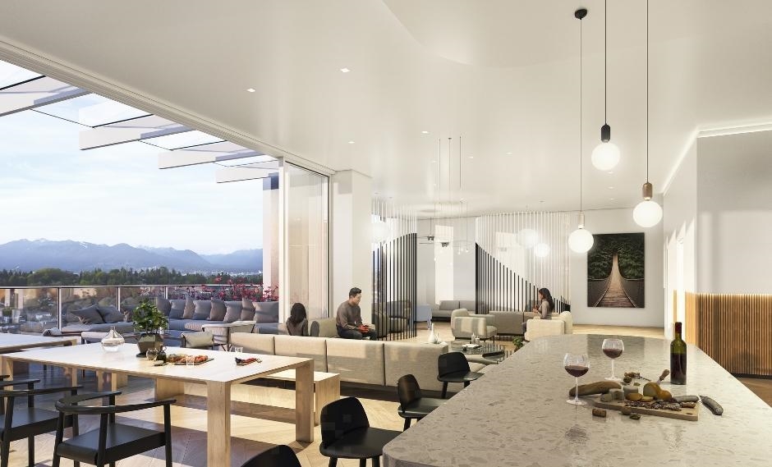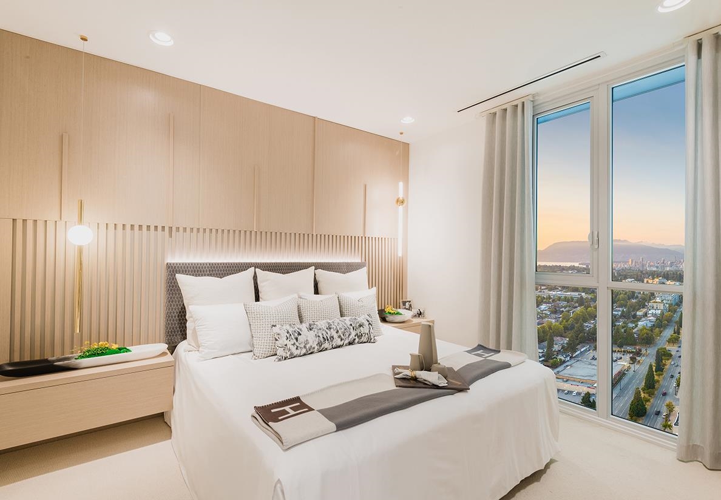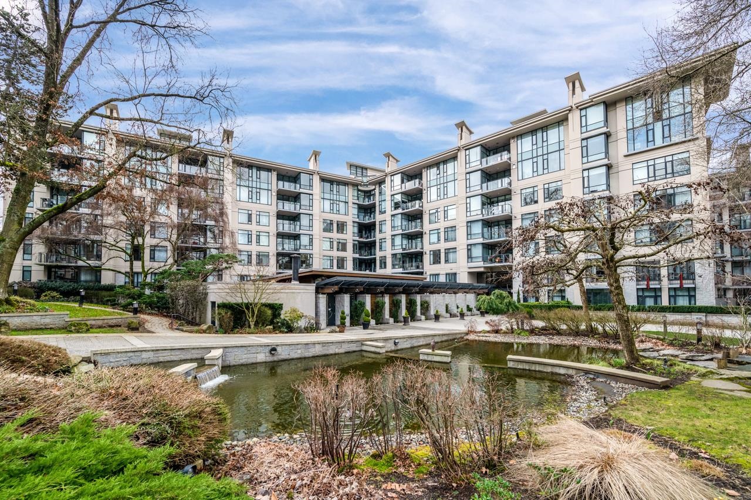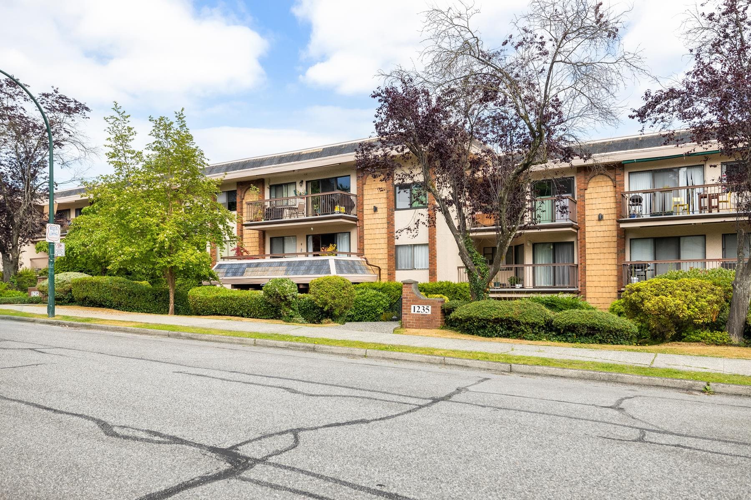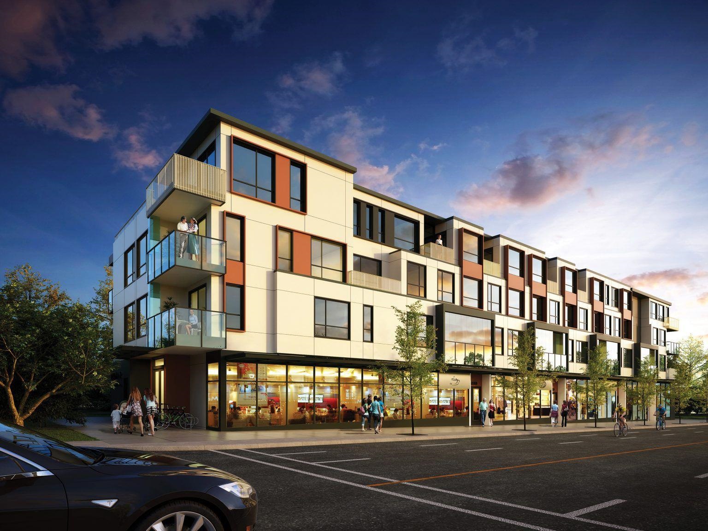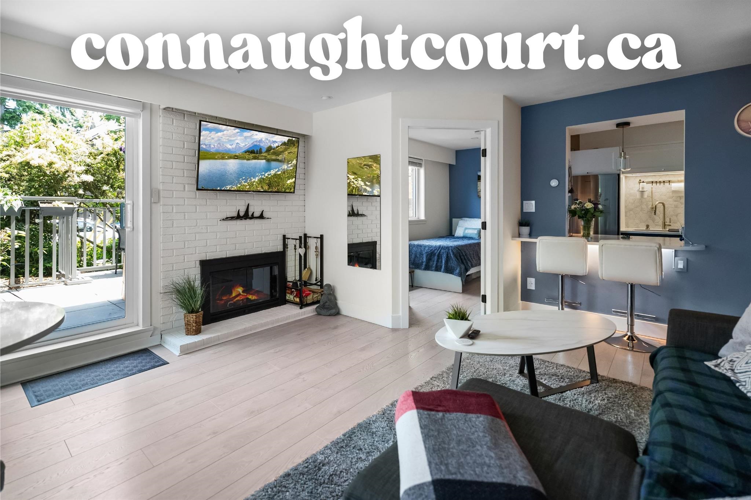- Houseful
- BC
- Vancouver
- Arbutus Ridge
- 5425 Yew Street #903
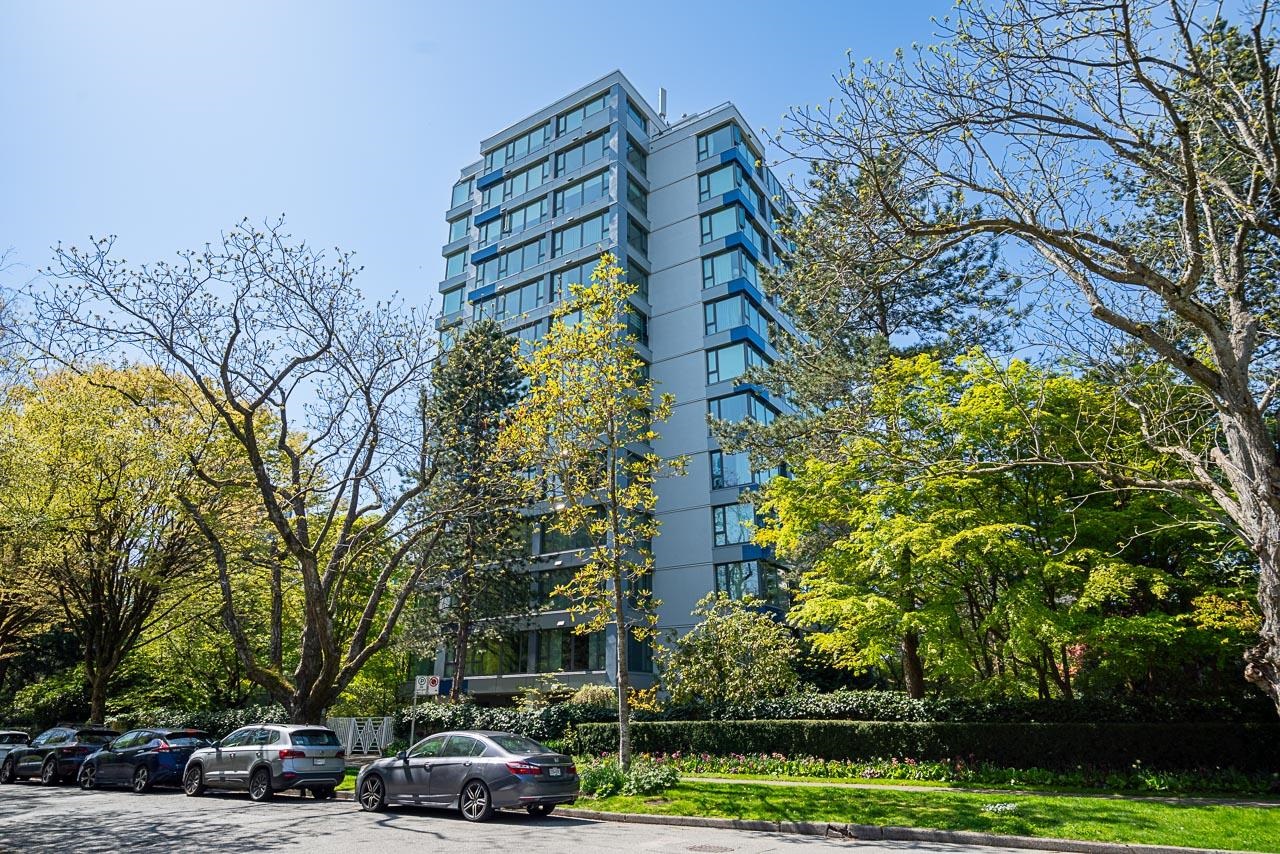
Highlights
Description
- Home value ($/Sqft)$956/Sqft
- Time on Houseful
- Property typeResidential
- Neighbourhood
- CommunityAdult Oriented, Shopping Nearby
- Median school Score
- Year built1986
- Mortgage payment
Welcome to THE BELMONT! The GOLD standard in Adult oriented 55+ living in Kerrisdale!! This fabulous building has been fully rainscreened with re-cladded exterior and triple glazed windows, new elevators and completely repiped in 2024.This gorgeous 2 bed & 2 bath Corner unit home has gorgeous views to the North, East and South & has been beautifully renovated with hardwood floors, highend fixtures (Grohe & Aquabrass) stunning bathrooms with heated floors, chef's kitchen and designer paint throughout.The home is completely turnkey!! Located steps to 41st St one of the most iconic streets in Kerrisdale! Shops and cafes abound. Close to Commmunity centre, biking trail & parks. The location is on a quiet treelined street with hummingbirds mingling by your window! 2 side by side parking!
Home overview
- Heat source Electric, natural gas
- Sewer/ septic Public sewer, sanitary sewer, storm sewer
- # total stories 13.0
- Construction materials
- Foundation
- Roof
- # parking spaces 2
- Parking desc
- # full baths 2
- # total bathrooms 2.0
- # of above grade bedrooms
- Appliances Washer/dryer, dishwasher, refrigerator, stove, microwave
- Community Adult oriented, shopping nearby
- Area Bc
- Subdivision
- View Yes
- Water source Public
- Zoning description Rm 3
- Basement information None
- Building size 1359.0
- Mls® # R3024970
- Property sub type Apartment
- Status Active
- Virtual tour
- Tax year 2025
- Eating area 2.311m X 5.512m
Level: Main - Bedroom 2.794m X 3.15m
Level: Main - Walk-in closet 2.032m X 1.778m
Level: Main - Foyer 1.245m X 1.803m
Level: Main - Living room 5.74m X 4.191m
Level: Main - Kitchen 2.819m X 3.531m
Level: Main - Primary bedroom 3.429m X 5.156m
Level: Main - Dining room 3.429m X 3.251m
Level: Main
- Listing type identifier Idx

$-3,464
/ Month

