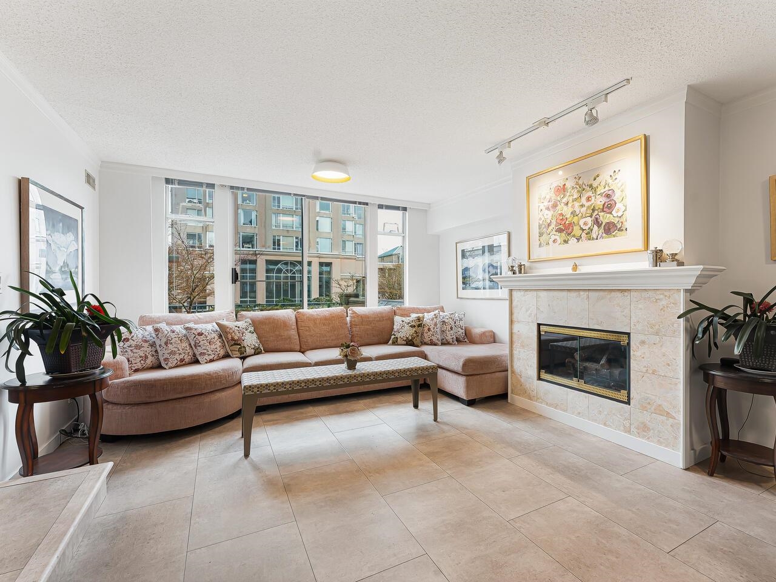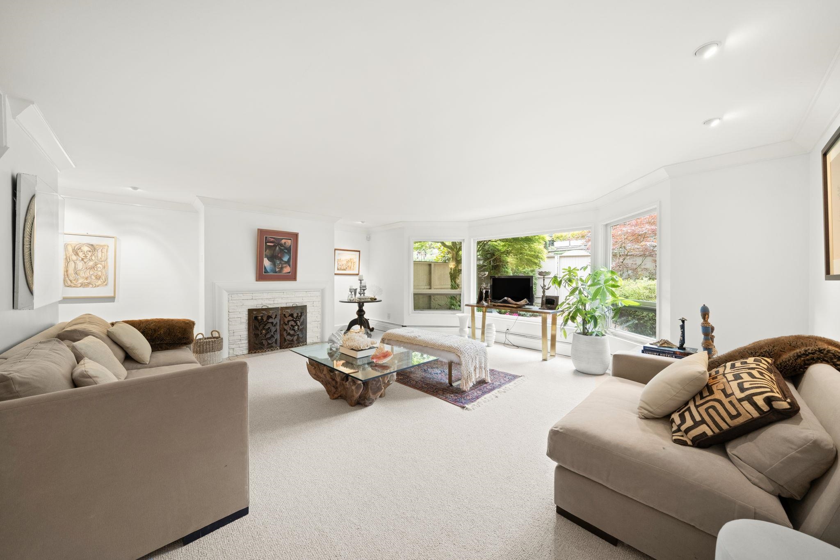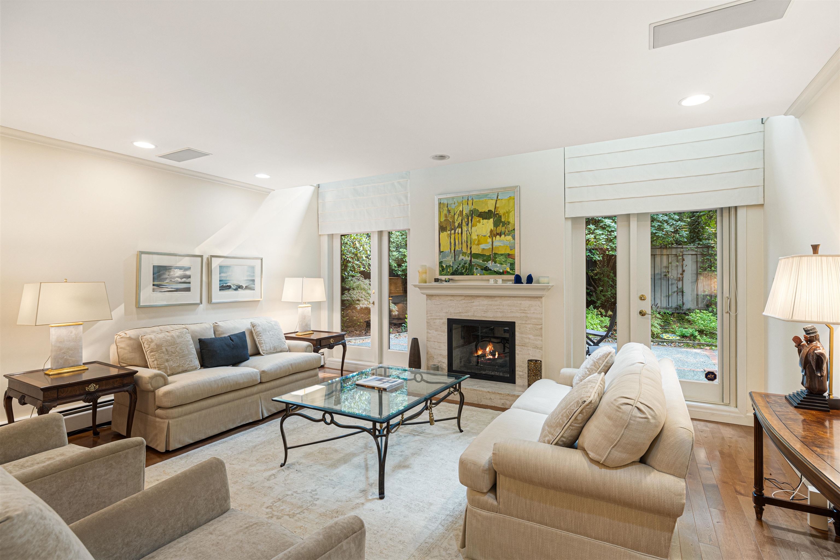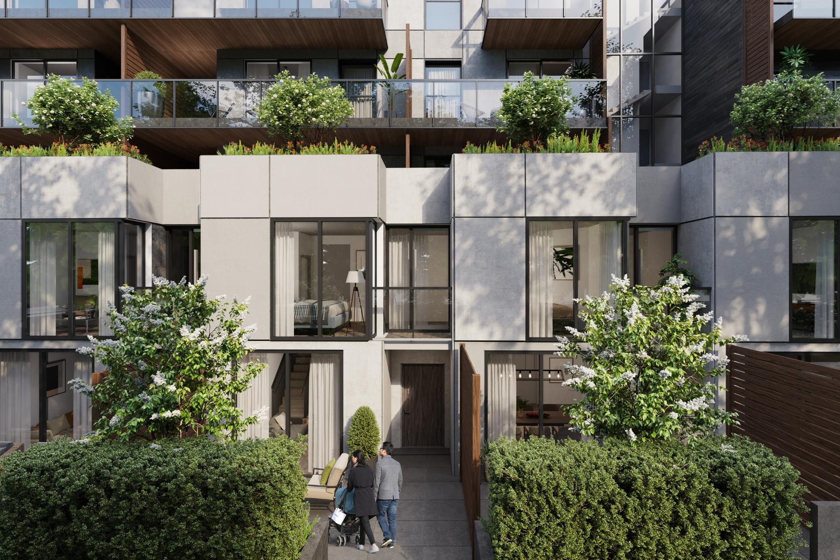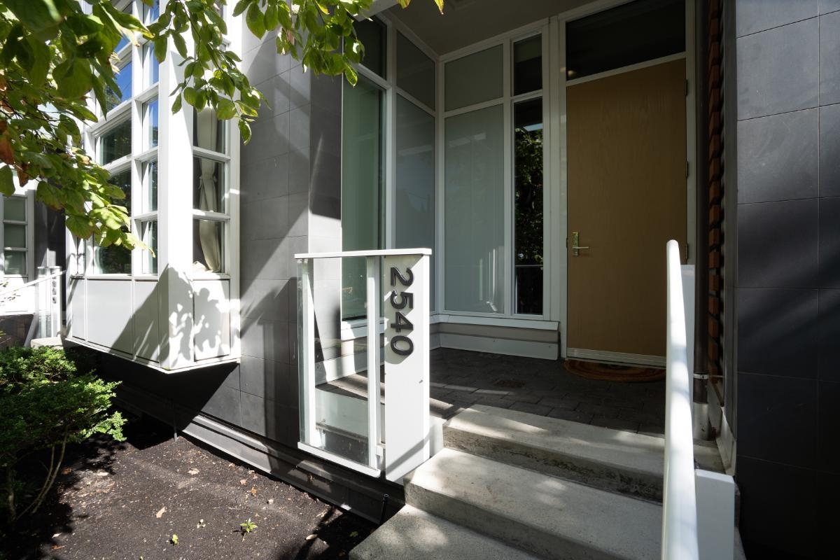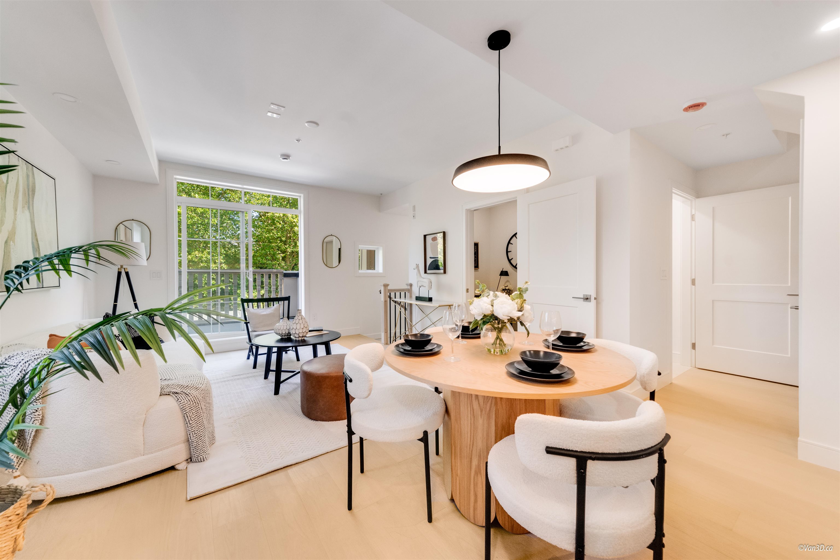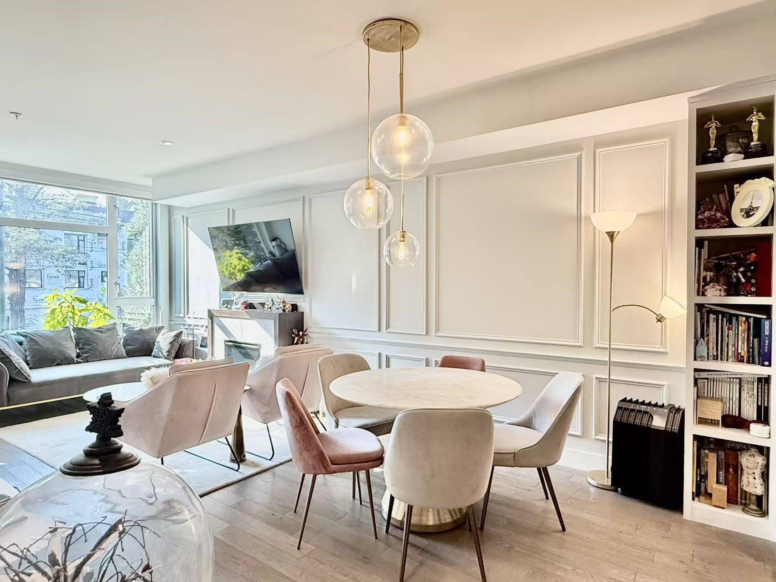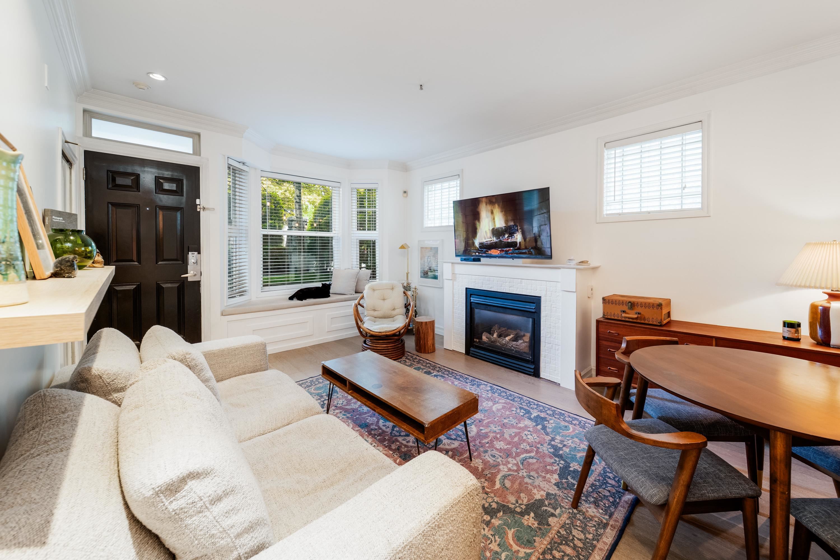- Houseful
- BC
- Vancouver
- South Cambie
- 5431 Willow Street
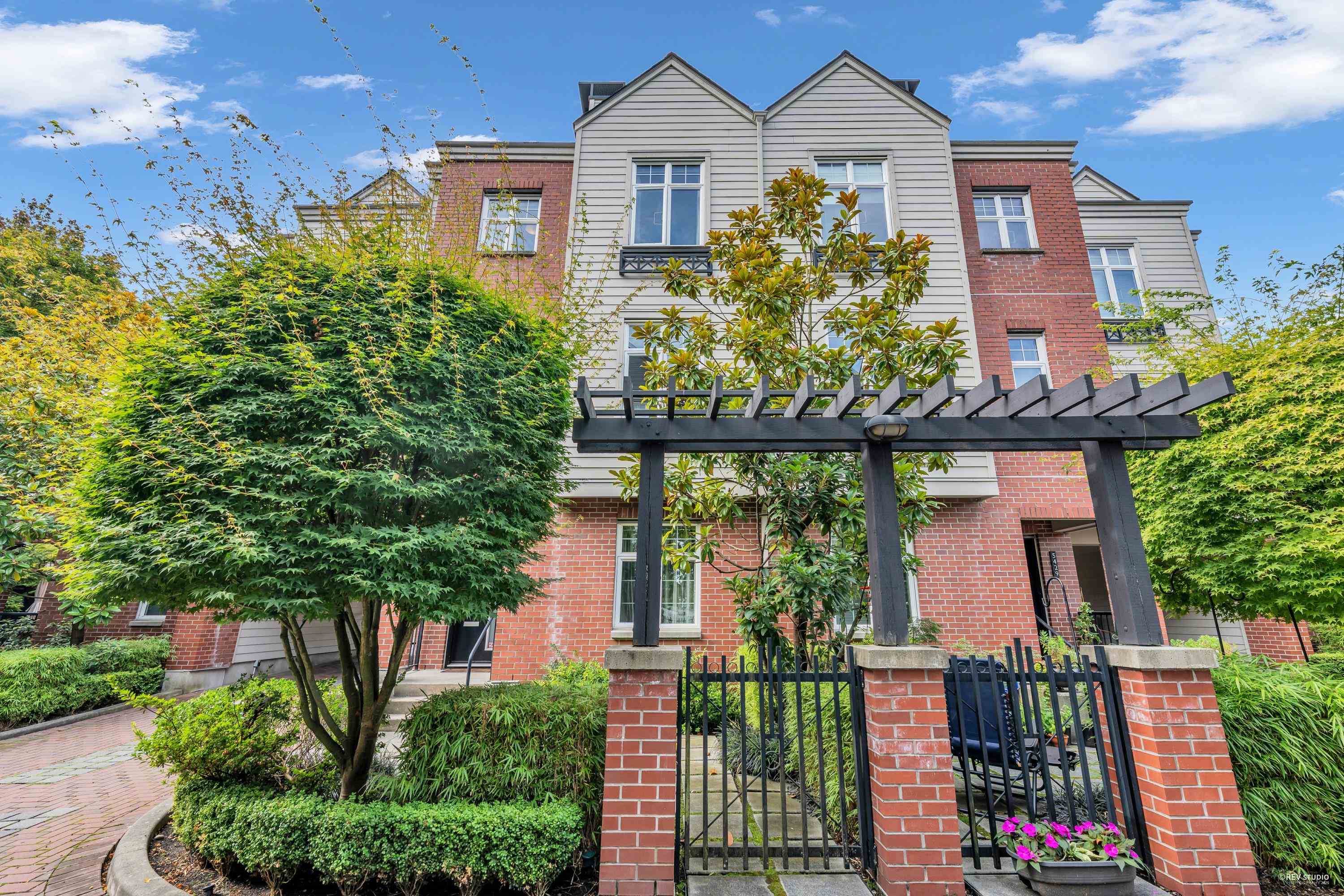
Highlights
Description
- Home value ($/Sqft)$1,019/Sqft
- Time on Houseful
- Property typeResidential
- Style3 storey
- Neighbourhood
- CommunityRetirement Community, Shopping Nearby
- Median school Score
- Year built2009
- Mortgage payment
Welcome to AURA, the largest townhome in this gated West Side community, offering 4 spacious bedrooms and 4 bathrooms. This rare residence provides a private attached garage with ample storage and has been impeccably maintained. Ideally located in the heart of Vancouver with unmatched connectivity, it sits quietly on a serene, cherry-blossom-lined street at Willow & 38th, directly across from École Secondaire Jules-Verne and within walking distance to Jamieson Elementary and Eric Hamber Secondary. Enjoy the security of controlled access in a safe, family-friendly setting. Just steps to the future Oakridge Centre & SkyTrain, plus Queen Elizabeth Park and BC Women’s Hospital. An extraordinary opportunity to own a rare family home in one of Vancouver’s most coveted locations—Don’t miss it!
Home overview
- Heat source Electric
- Sewer/ septic Public sewer, sanitary sewer, storm sewer
- Construction materials
- Foundation
- Roof
- # parking spaces 1
- Parking desc
- # full baths 3
- # half baths 1
- # total bathrooms 4.0
- # of above grade bedrooms
- Appliances Washer/dryer, dishwasher, refrigerator, stove, microwave, oven, range top
- Community Retirement community, shopping nearby
- Area Bc
- Subdivision
- Water source Public
- Zoning description Cd-1
- Basement information None
- Building size 1568.0
- Mls® # R3053369
- Property sub type Townhouse
- Status Active
- Virtual tour
- Tax year 2025
- Bedroom 2.565m X 3.073m
- Bedroom 2.769m X 3.734m
Level: Above - Primary bedroom 3.073m X 4.42m
Level: Above - Bedroom 2.616m X 3.277m
Level: Above - Living room 4.039m X 5.486m
Level: Main - Dining room 3.353m X 3.378m
Level: Main - Kitchen 2.515m X 4.166m
Level: Main
- Listing type identifier Idx

$-4,261
/ Month

