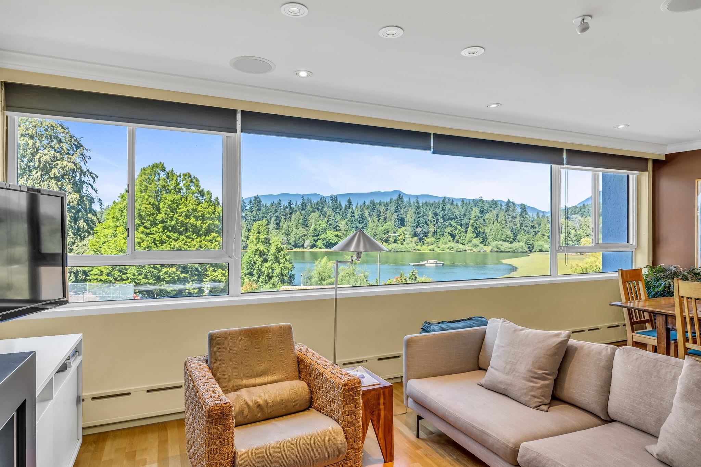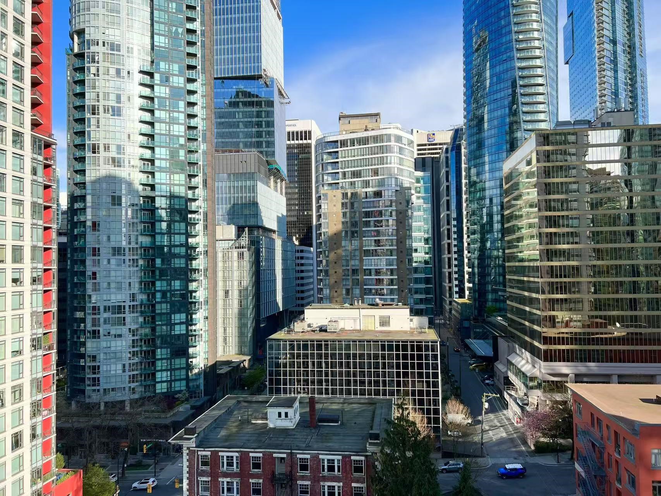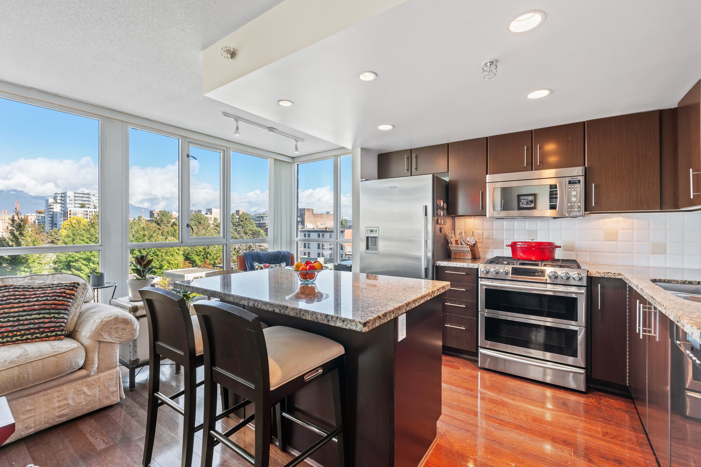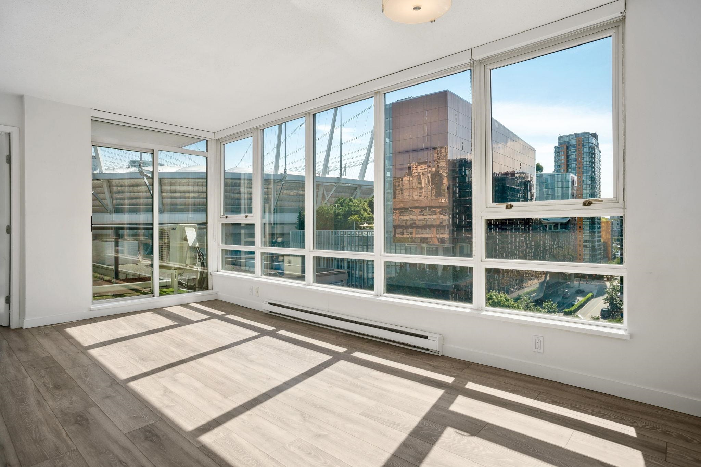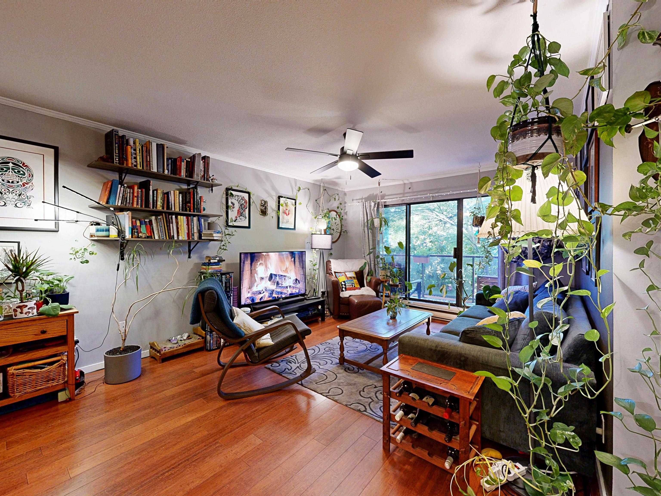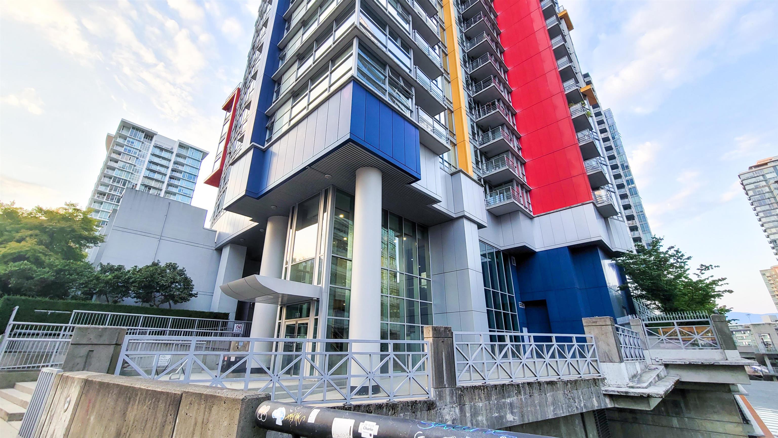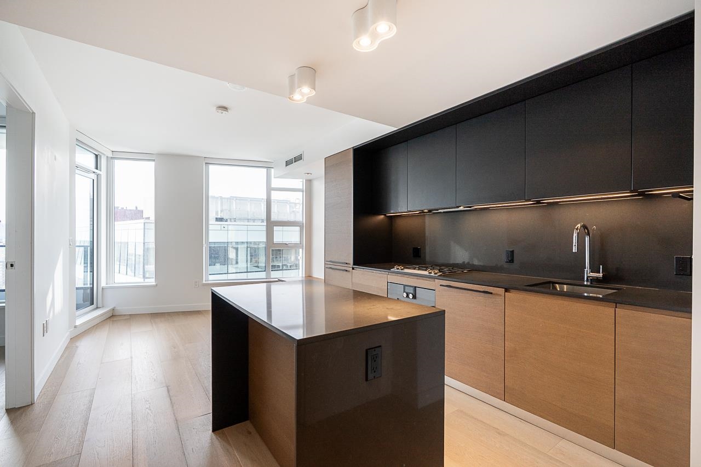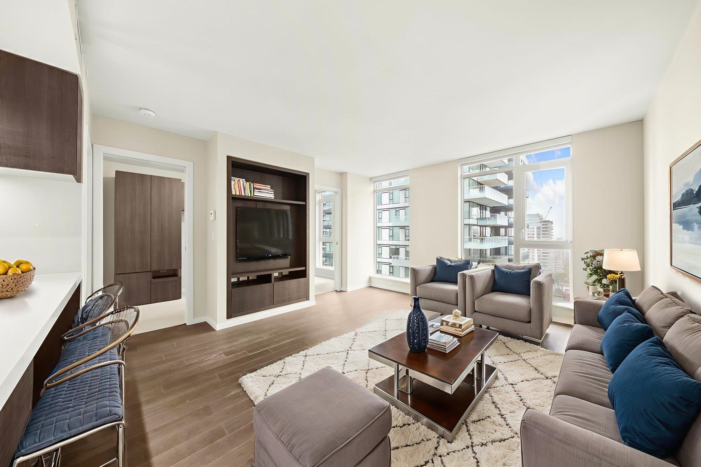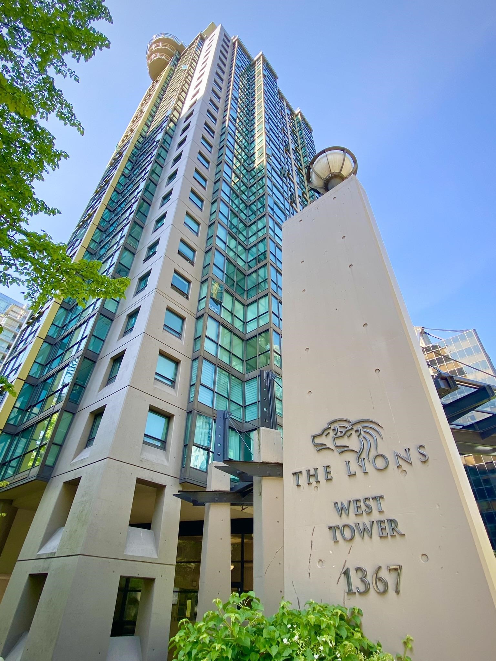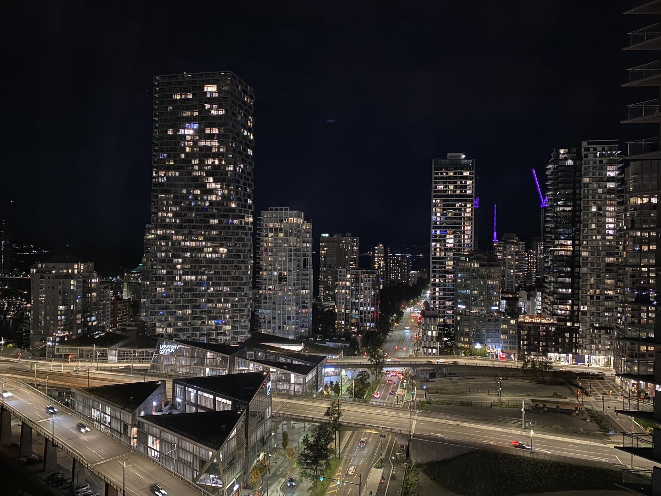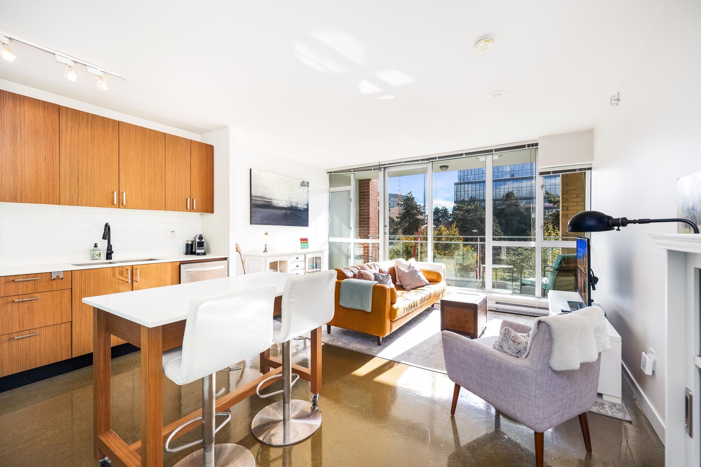- Houseful
- BC
- Vancouver
- Downtown Vancouver
- 546 Beatty Street #701
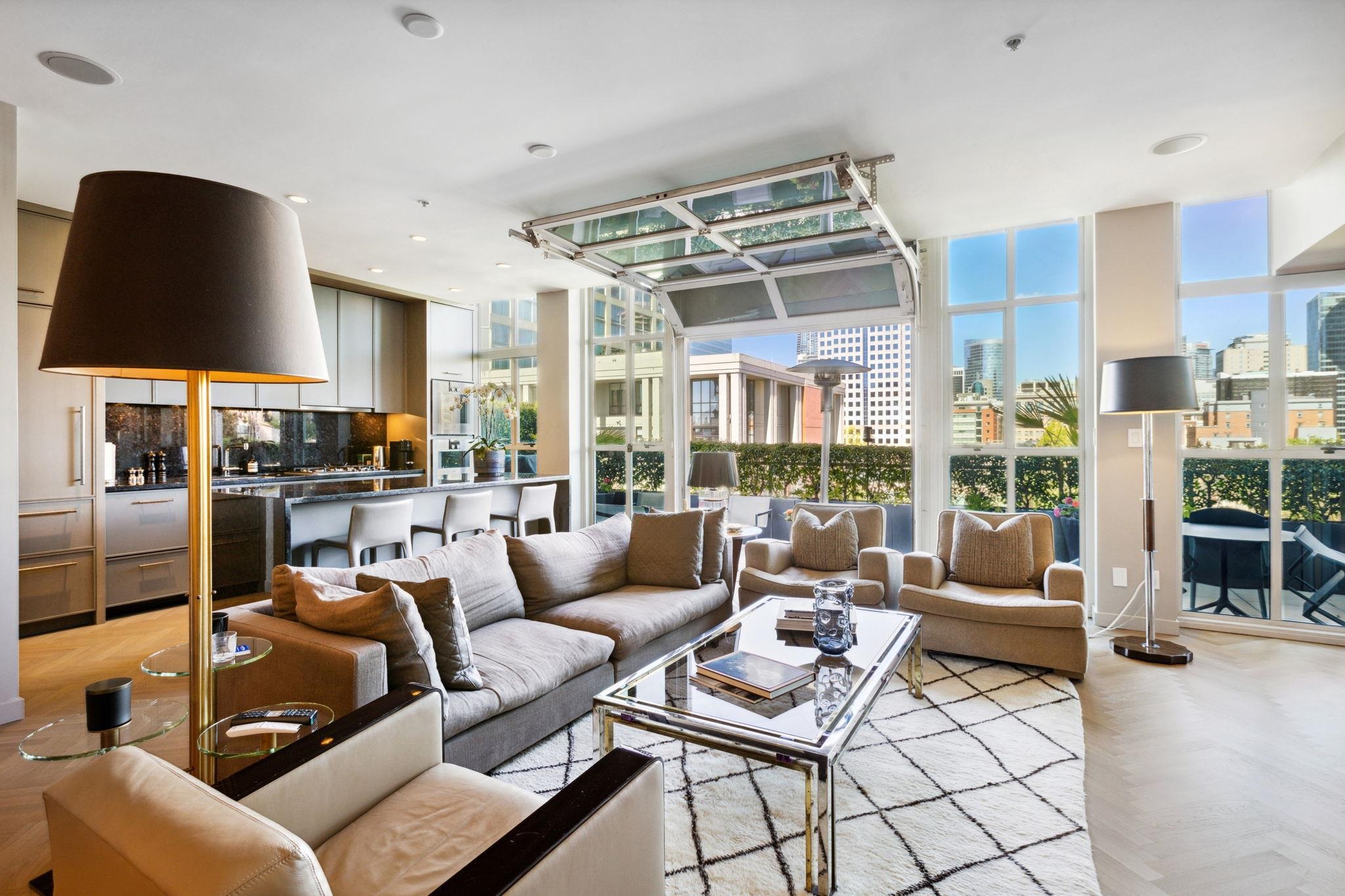
Highlights
Description
- Home value ($/Sqft)$1,290/Sqft
- Time on Houseful
- Property typeResidential
- StylePenthouse
- Neighbourhood
- Median school Score
- Year built2009
- Mortgage payment
Experience elevated indoor-outdoor living at The Crane. This renovated sanctuary features a gourmet kitchen with Gaggenau/Subzero appliances, custom cabinetry, granite counters, and a wine fridge. A garage-style door opens to 300+ sq ft of patio space. Inside, herringbone oak floors and a Murphy bed offer style and flexibility. The second bath includes a steam shower, while the spacious primary boasts a marble fireplace and spa-like ensuite with soaker tub and marble finishes. The 600+ sq ft rooftop patio offers stunning North Shore and downtown views.
MLS®#R3053054 updated 3 weeks ago.
Houseful checked MLS® for data 3 weeks ago.
Home overview
Amenities / Utilities
- Heat source Forced air, natural gas
- Sewer/ septic Public sewer, sanitary sewer
Exterior
- Construction materials
- Foundation
- # parking spaces 1
- Parking desc
Interior
- # full baths 2
- # total bathrooms 2.0
- # of above grade bedrooms
Location
- Area Bc
- Subdivision
- View Yes
- Water source Public
- Zoning description Dd
Overview
- Basement information None
- Building size 1510.0
- Mls® # R3053054
- Property sub type Apartment
- Status Active
- Tax year 2024
Rooms Information
metric
- Patio 5.969m X 8.458m
Level: Above - Dining room 4.42m X 4.14m
Level: Main - Primary bedroom 3.353m X 5.08m
Level: Main - Bedroom 4.42m X 4.14m
Level: Main - Patio 2.489m X 10.922m
Level: Main - Kitchen 2.642m X 4.343m
Level: Main - Walk-in closet 1.626m X 2.692m
Level: Main - Living room 4.42m X 5.41m
Level: Main - Foyer 1.88m X 2.565m
Level: Main - Pantry 1.727m X 2.083m
Level: Main
SOA_HOUSEKEEPING_ATTRS
- Listing type identifier Idx

Lock your rate with RBC pre-approval
Mortgage rate is for illustrative purposes only. Please check RBC.com/mortgages for the current mortgage rates
$-5,195
/ Month25 Years fixed, 20% down payment, % interest
$
$
$
%
$
%

Schedule a viewing
No obligation or purchase necessary, cancel at any time
Nearby Homes
Real estate & homes for sale nearby

