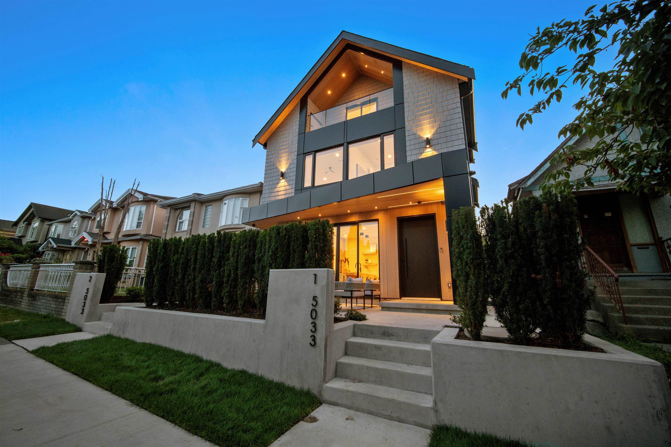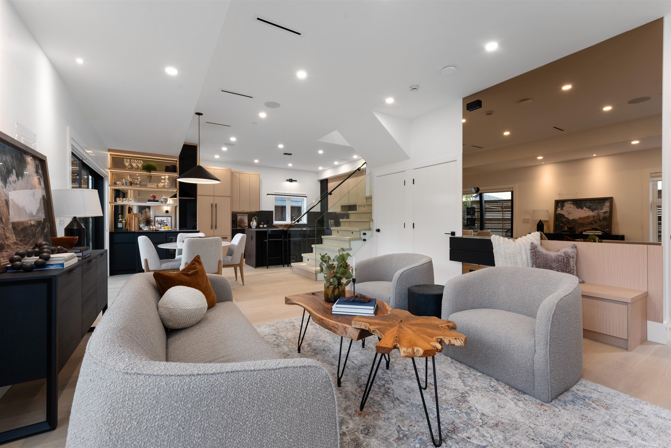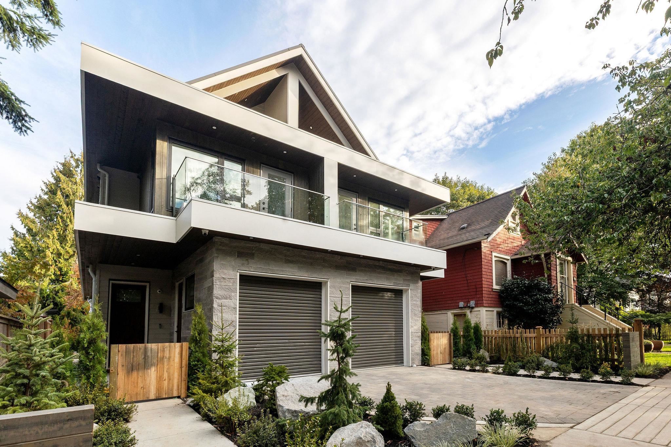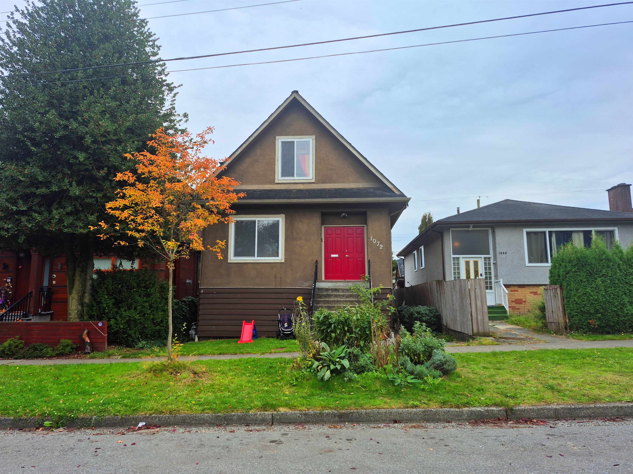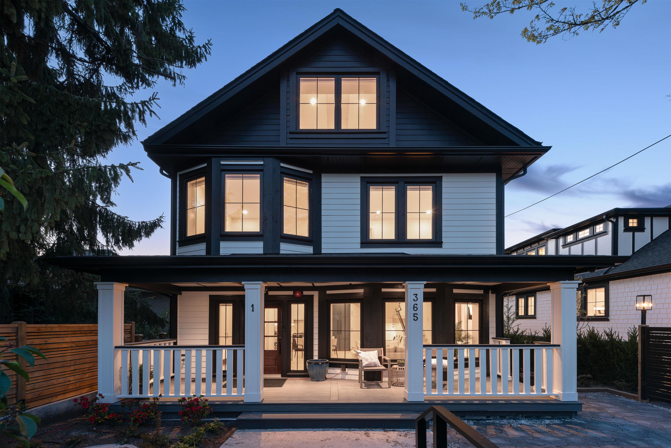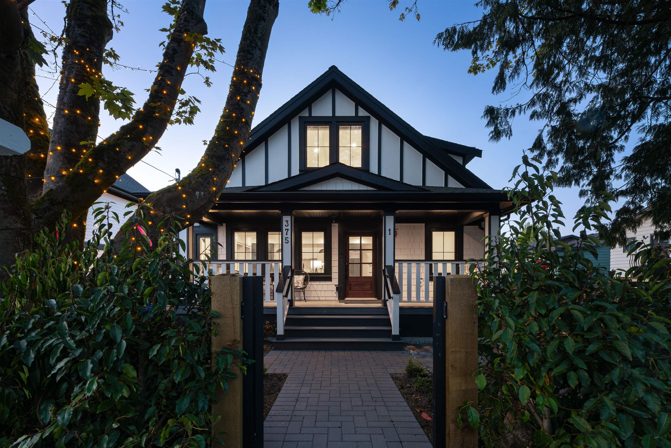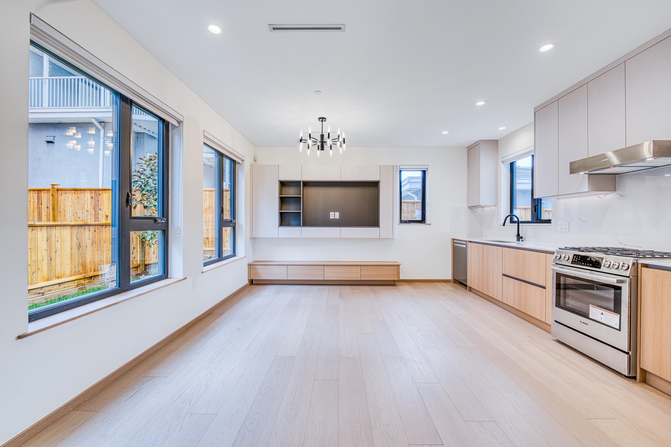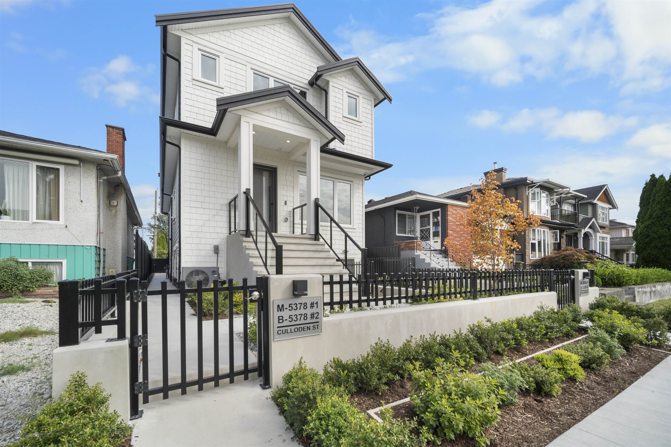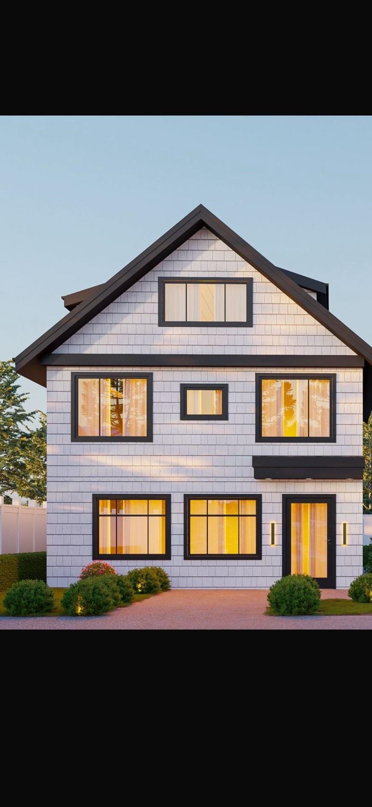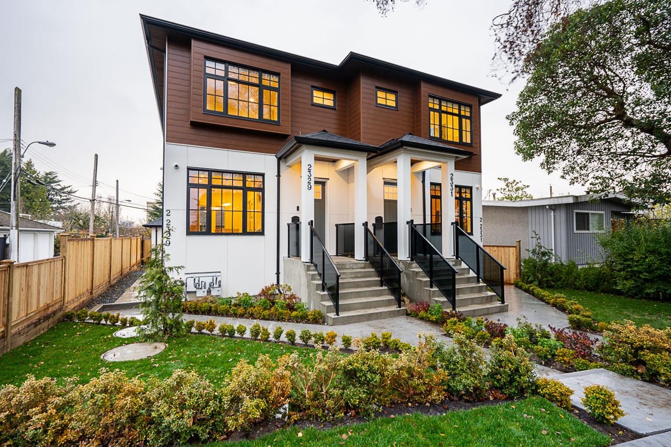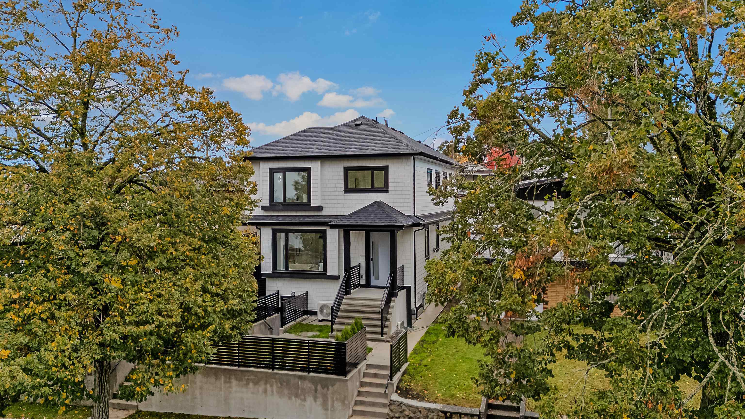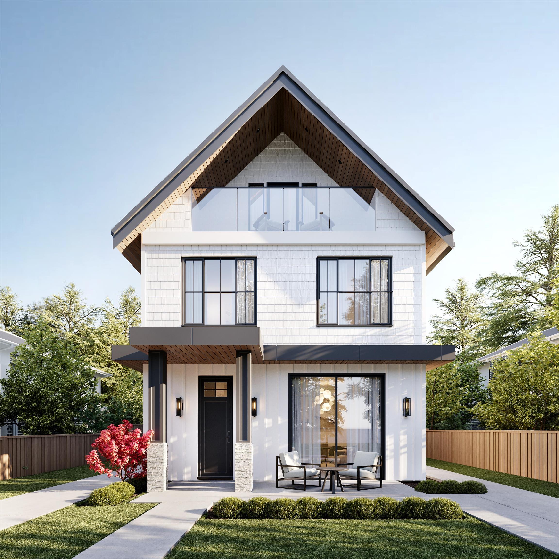
Highlights
Description
- Home value ($/Sqft)$975/Sqft
- Time on Houseful
- Property typeResidential
- Style3 storey
- Neighbourhood
- CommunityShopping Nearby
- Median school Score
- Year built2025
- Mortgage payment
Discover Fraser Living, a boutique collection of modern farm-style homes in Vancouver Sunset. Unique opportunity to own a fully customizable triplex + w/ construction underway, buyers have the chance to personalize finishes + interior details to suit your preferences. 3-storey back unit offers 3 beds 4 baths + 1 designated EV-ready carport. Every home is crafted w/ elevated features incl radiant floor heating, AC heat pump, eng hardwood, custom LED lighting, 10ft ceilings on the main level + high-efficiency construction. School catchment: John Henderson Elem + John Oliver Sec, close proximity to parks, shopping, transit. These homes are ready for you to shape your ideal living space! Completion expected Fall 2025. Design Appts + Showings available, call to schedule a walkthrough.
Home overview
- Heat source Electric, heat pump, radiant
- Sewer/ septic Public sewer, sanitary sewer, storm sewer
- Construction materials
- Foundation
- Roof
- # parking spaces 1
- Parking desc
- # full baths 3
- # half baths 1
- # total bathrooms 4.0
- # of above grade bedrooms
- Appliances Washer/dryer, dishwasher, refrigerator, stove, microwave
- Community Shopping nearby
- Area Bc
- Water source Public
- Zoning description R1-1
- Basement information None
- Building size 1557.0
- Mls® # R3055120
- Property sub type Duplex
- Status Active
- Tax year 2025
- Primary bedroom 4.394m X 4.877m
- Bedroom 4.674m X 3.124m
Level: Above - Walk-in closet 2.286m X 1.499m
Level: Above - Bedroom 3.404m X 2.997m
Level: Above - Porch (enclosed) 1.905m X 1.829m
Level: Main - Dining room 2.108m X 3.353m
Level: Main - Kitchen 3.124m X 2.87m
Level: Main - Living room 4.623m X 4.242m
Level: Main
- Listing type identifier Idx

$-4,048
/ Month

