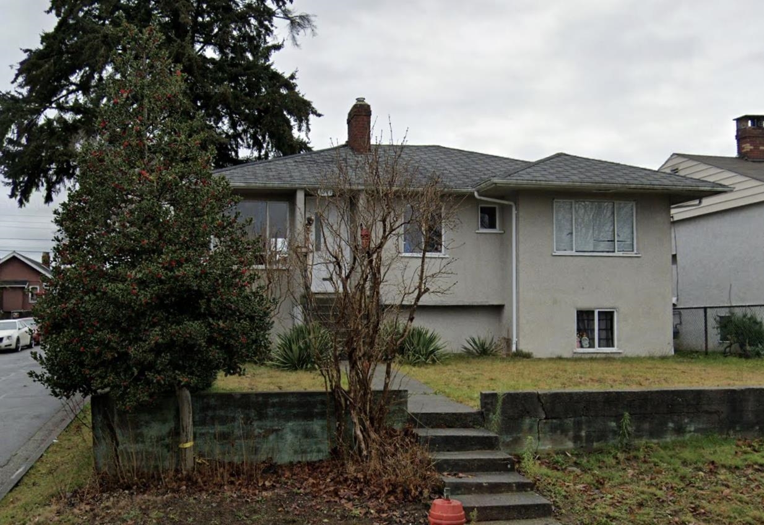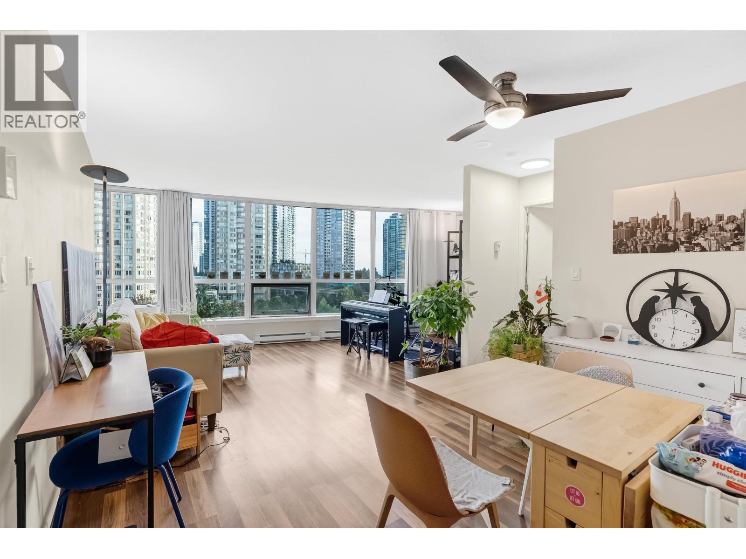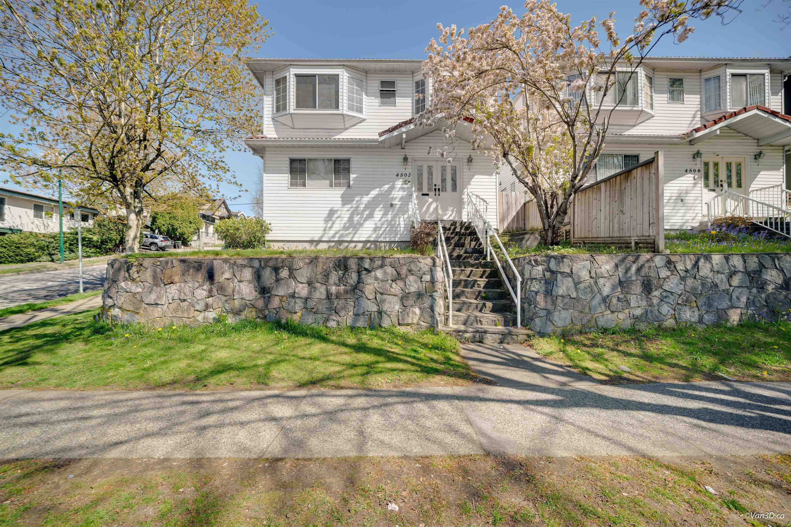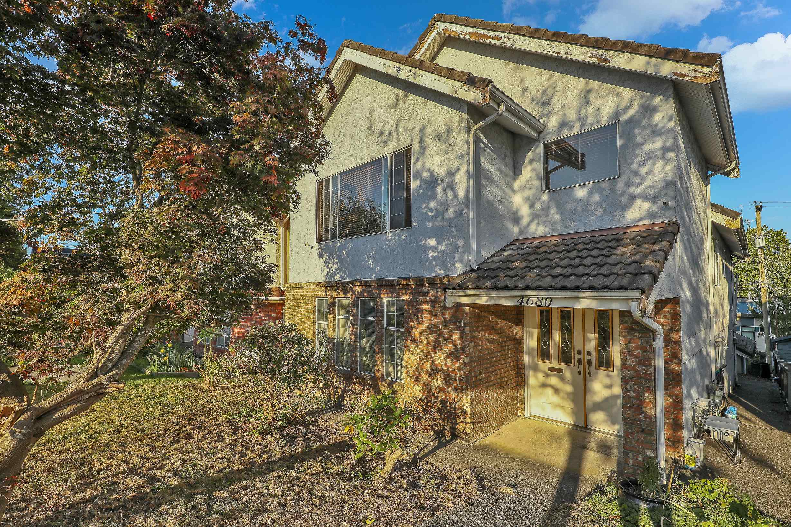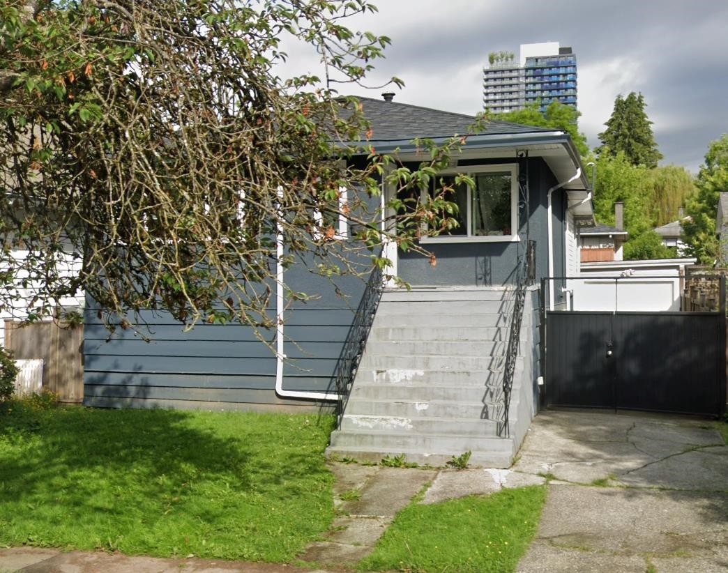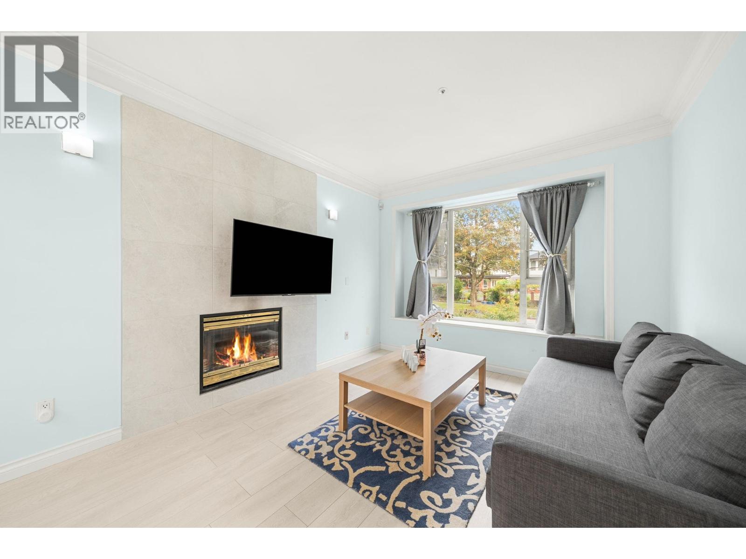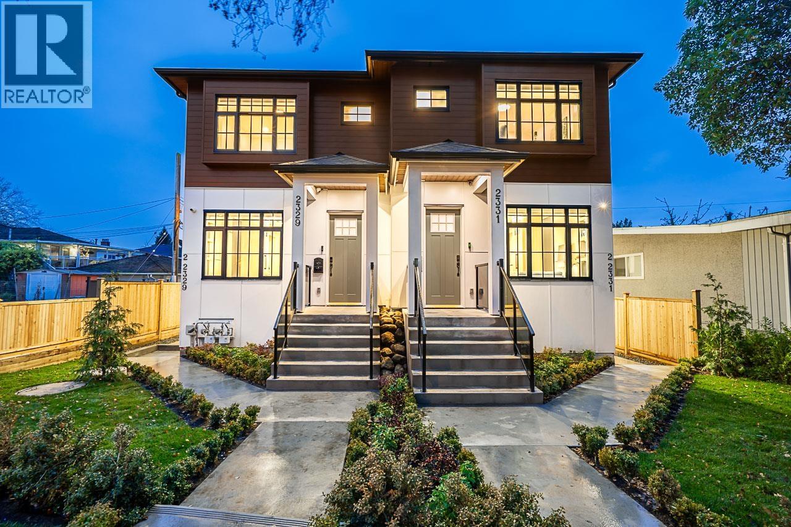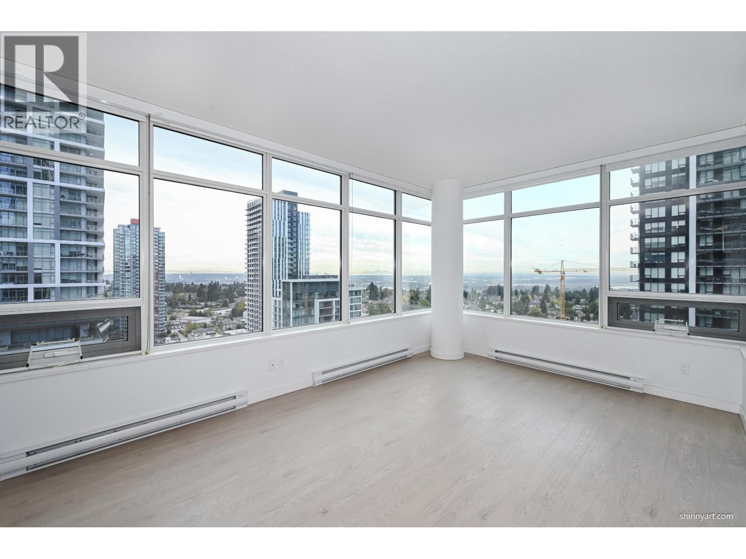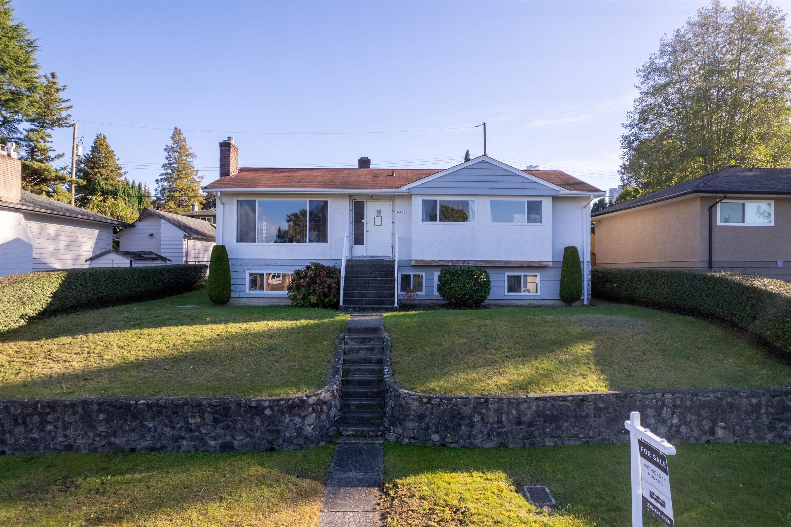- Houseful
- BC
- Vancouver
- Renfrew - Collingwood
- 5470 Ormidale Street Unit 2603

5470 Ormidale Street Unit 2603
For Sale
223 Days
$628,000
1 beds
1 baths
541 Sqft
5470 Ormidale Street Unit 2603
For Sale
223 Days
$628,000
1 beds
1 baths
541 Sqft
Highlights
This home is
60%
Time on Houseful
223 Days
Home features
Stainless steel appliances
School rated
6.3/10
Vancouver
-3.63%
Description
- Home value ($/Sqft)$1,161/Sqft
- Time on Houseful223 days
- Property typeSingle family
- Neighbourhood
- Median school Score
- Year built2018
- Garage spaces1
- Mortgage payment
Welcome to Tower 3 of Wall Centre Central Park! Extremely functional one bedroom unit that includes an additional large size den for storage and a spacious solarium that can be user for an office. South facing allowing for an abundance of natural sunlight! Kitchen is equipped with quartz countertops, premium stainless steel appliances, gas range, and soft close cabinets. Centrally located with walking distance to joyce Skytrain Station, Schools, Central Park, Grocery Stores, Restaurants, and Recreation. Also close to Metrotown Mall, and Crystall Mall. Comes with 1 parking! open house mar 22 2:30-4:45pm. (id:55581)
Home overview
Amenities / Utilities
- Cooling Air conditioned
- Heat source Electric
- Heat type Baseboard heaters
Exterior
- # garage spaces 1
- # parking spaces 1
- Has garage (y/n) Yes
Interior
- # full baths 1
- # total bathrooms 1.0
- # of above grade bedrooms 1
Overview
- Lot size (acres) 0.0
- Building size 541
- Listing # R2977110
- Property sub type Single family residence
- Status Active
SOA_HOUSEKEEPING_ATTRS
- Listing source url Https://www.realtor.ca/real-estate/28015810/2603-5470-ormidale-street-vancouver
- Listing type identifier Idx
The Home Overview listing data and Property Description above are provided by the Canadian Real Estate Association (CREA). All other information is provided by Houseful and its affiliates.

Lock your rate with RBC pre-approval
Mortgage rate is for illustrative purposes only. Please check RBC.com/mortgages for the current mortgage rates
$-1,374
/ Month25 Years fixed, 20% down payment, % interest
$301
Maintenance
$
$
$
%
$
%

Schedule a viewing
No obligation or purchase necessary, cancel at any time
Nearby Homes
Real estate & homes for sale nearby



