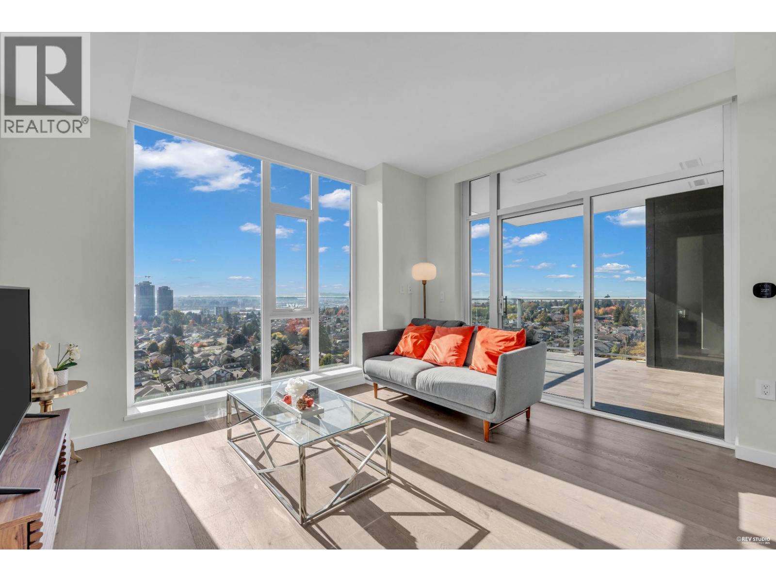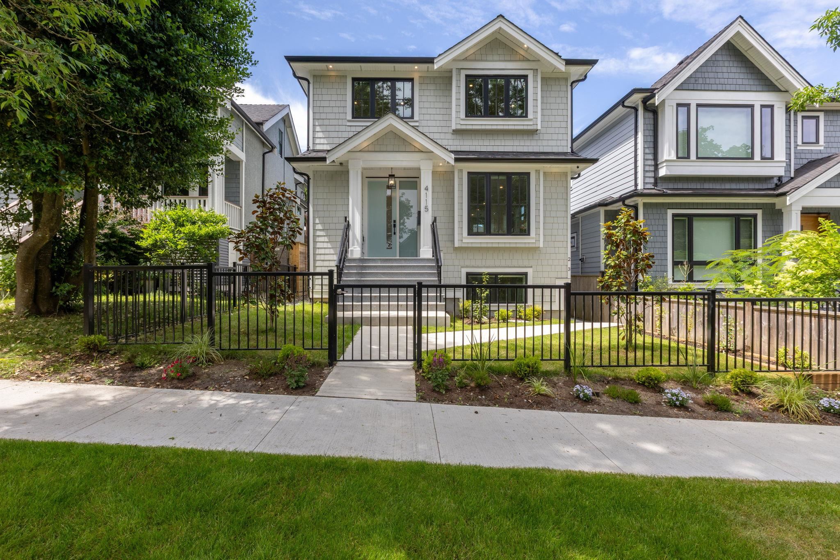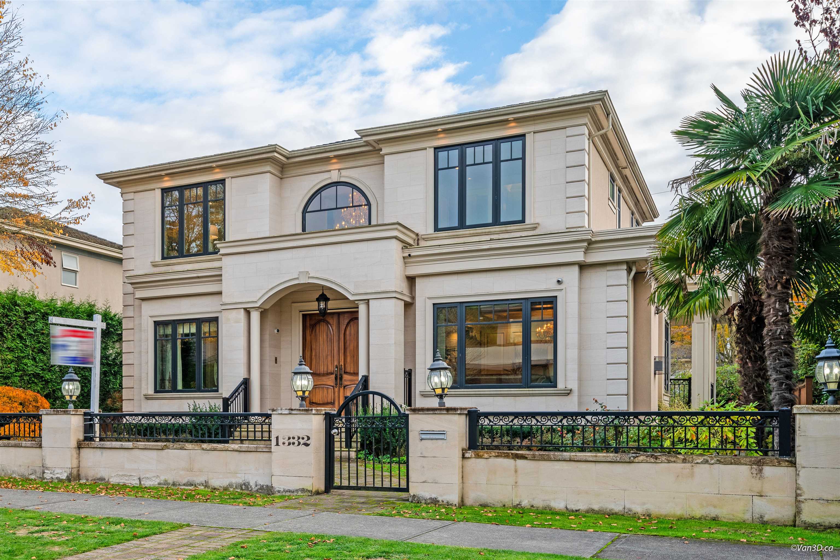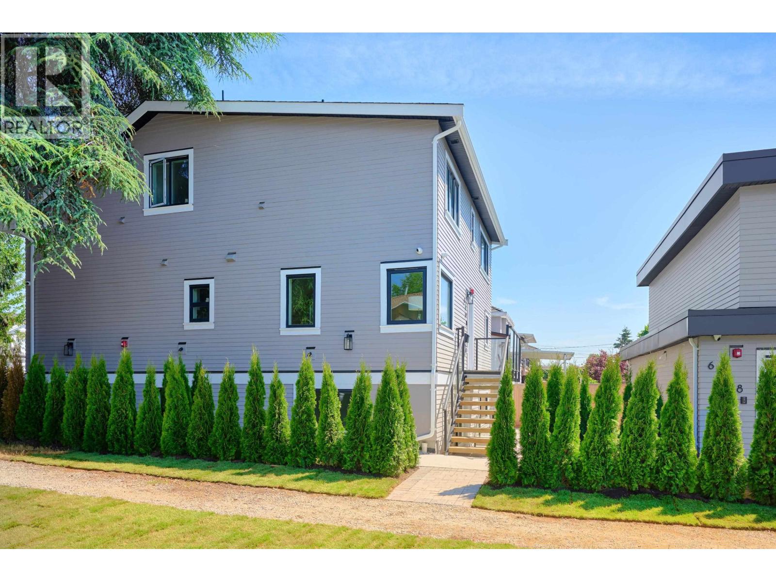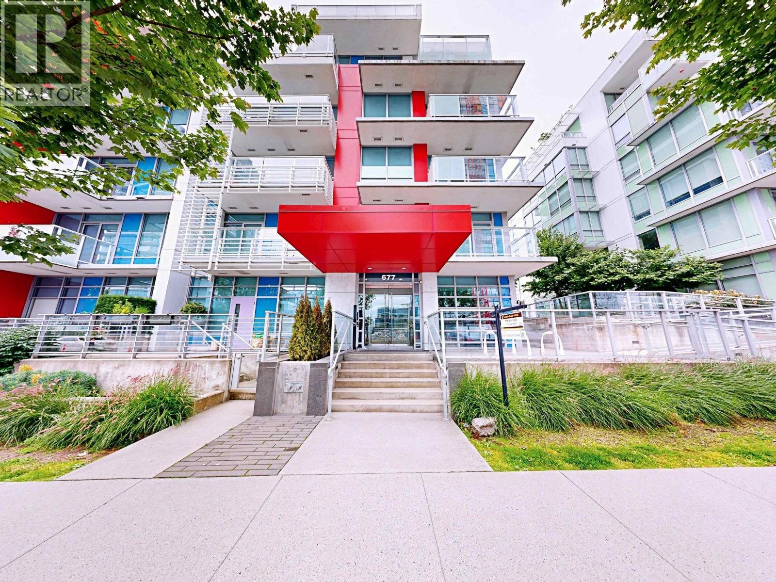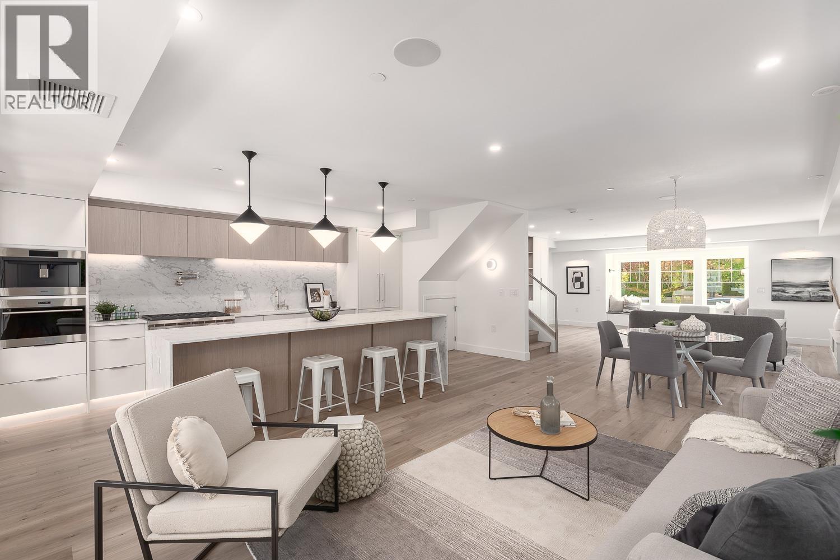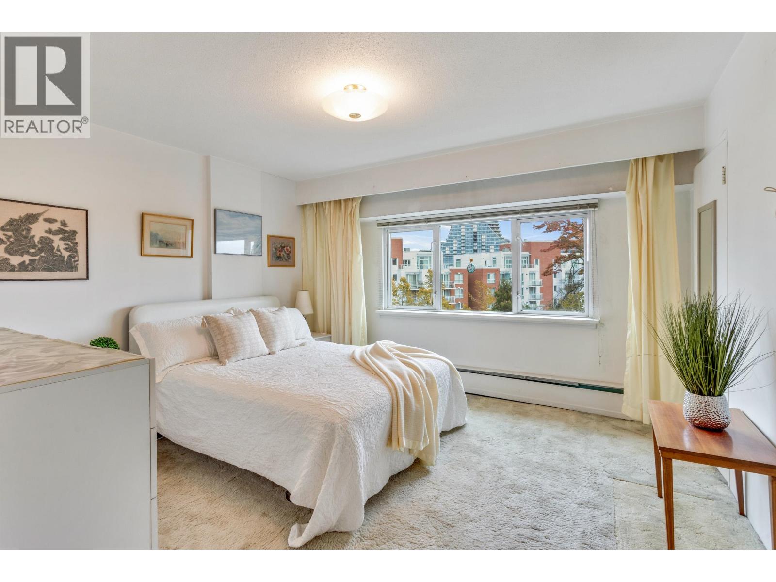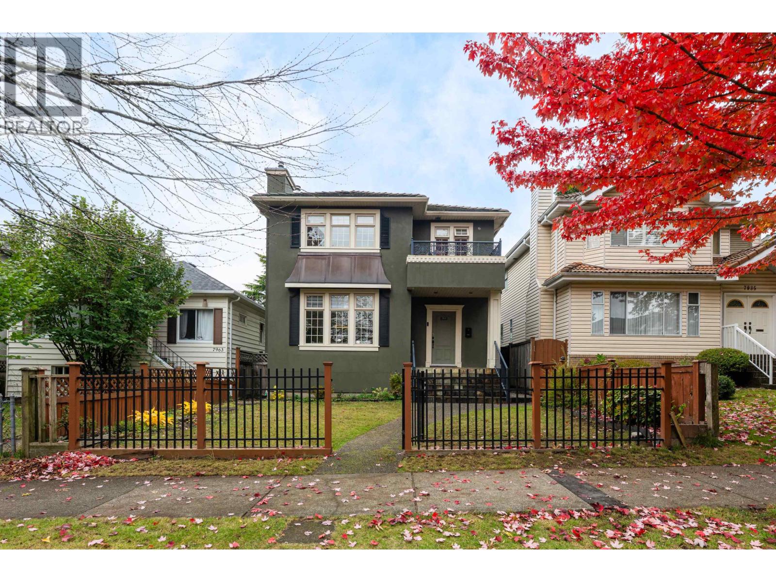Select your Favourite features
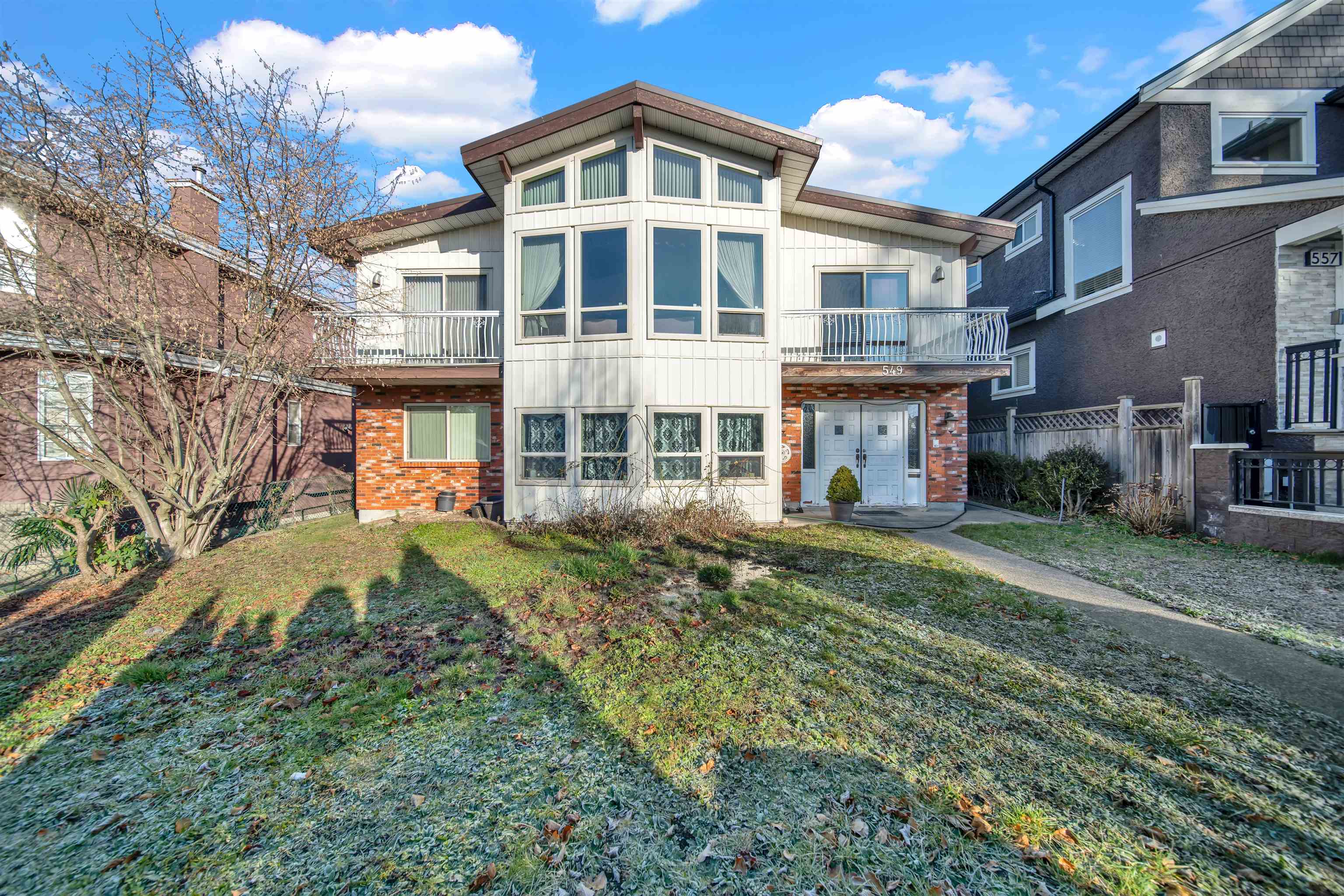
549 East 57th Avenue
For Sale
246 Days
$2,349,999 $150K
$2,200,000
6 beds
4 baths
3,013 Sqft
549 East 57th Avenue
For Sale
246 Days
$2,349,999 $150K
$2,200,000
6 beds
4 baths
3,013 Sqft
Highlights
Description
- Home value ($/Sqft)$730/Sqft
- Time on Houseful
- Property typeResidential
- Neighbourhood
- CommunityShopping Nearby
- Median school Score
- Year built1979
- Mortgage payment
Spacious Vancouver Special sits on a large lot measuring 49.5x108.8 in the highly desirable prime south Vancouver neighborhood. The main floor features 3 beds/2 baths, spacious living room, family room, gourmet kitchen with granite countertops. The basement offers a 2-bedroom suite with its own with kitchen and bath plus an additional bedroom with a bath, great mortgage helper. Walking distance to shopping, transit, Fraser Street, parks, Schools & amenities. Easy access to Richmond, UBC, Langara, and Marine shopping. Don’t miss this fantastic opportunity in an unbeatable location! Showings by appointment only
MLS®#R2960640 updated 1 month ago.
Houseful checked MLS® for data 1 month ago.
Home overview
Amenities / Utilities
- Heat source Baseboard, hot water
- Sewer/ septic Public sewer, sanitary sewer, storm sewer
Exterior
- Construction materials
- Foundation
- Roof
- # parking spaces 3
- Parking desc
Interior
- # full baths 4
- # total bathrooms 4.0
- # of above grade bedrooms
Location
- Community Shopping nearby
- Area Bc
- Water source Public
- Zoning description R1-1
- Directions 15a3682d98add58607c9422bc67f89df
Lot/ Land Details
- Lot dimensions 5385.6
Overview
- Lot size (acres) 0.12
- Basement information Full
- Building size 3013.0
- Mls® # R2960640
- Property sub type Single family residence
- Status Active
- Tax year 2024
Rooms Information
metric
- Bedroom 3.454m X 3.454m
- Foyer 3.962m X 3.886m
- Living room 3.962m X 5.842m
- Living room 4.216m X 5.41m
- Bedroom 2.997m X 2.667m
- Kitchen 3.708m X 2.413m
- Kitchen 2.413m X 1.778m
- Bedroom 3.531m X 3.302m
- Laundry 0.965m X 2.007m
- Living room 5.486m X 4.216m
Level: Main - Dining room 3.759m X 3.454m
Level: Main - Eating area 2.261m X 3.454m
Level: Main - Kitchen 3.81m X 4.039m
Level: Main - Bedroom 2.997m X 3.886m
Level: Main - Bedroom 2.87m X 2.769m
Level: Main - Family room 4.242m X 4.216m
Level: Main - Primary bedroom 5.766m X 4.394m
Level: Main
SOA_HOUSEKEEPING_ATTRS
- Listing type identifier Idx

Lock your rate with RBC pre-approval
Mortgage rate is for illustrative purposes only. Please check RBC.com/mortgages for the current mortgage rates
$-5,867
/ Month25 Years fixed, 20% down payment, % interest
$
$
$
%
$
%

Schedule a viewing
No obligation or purchase necessary, cancel at any time

