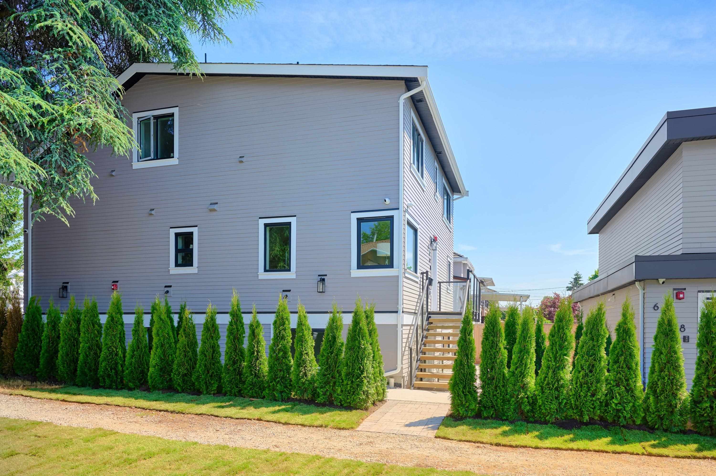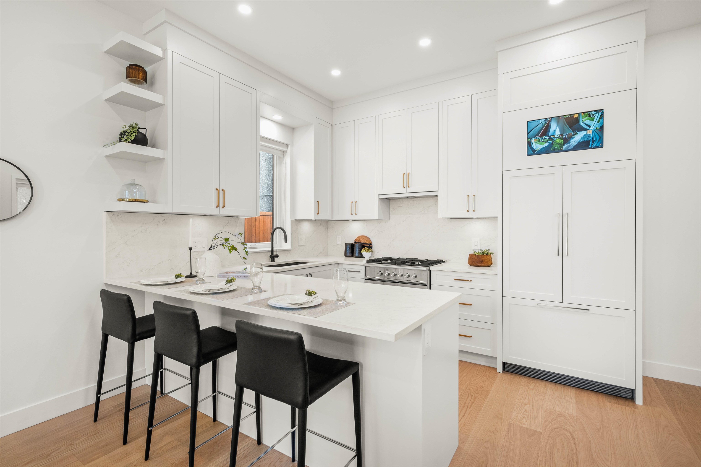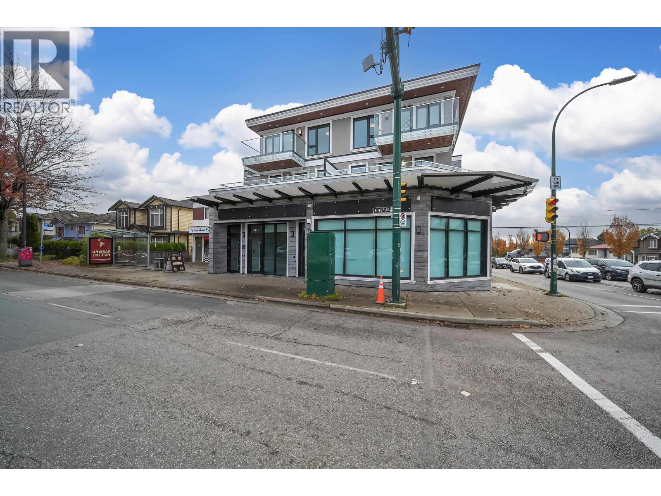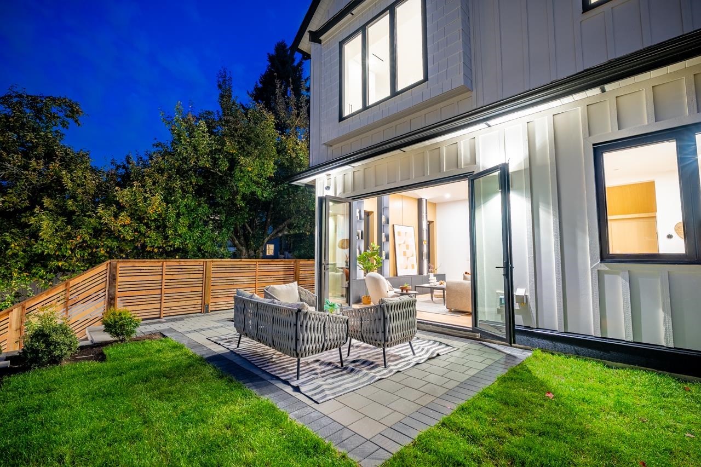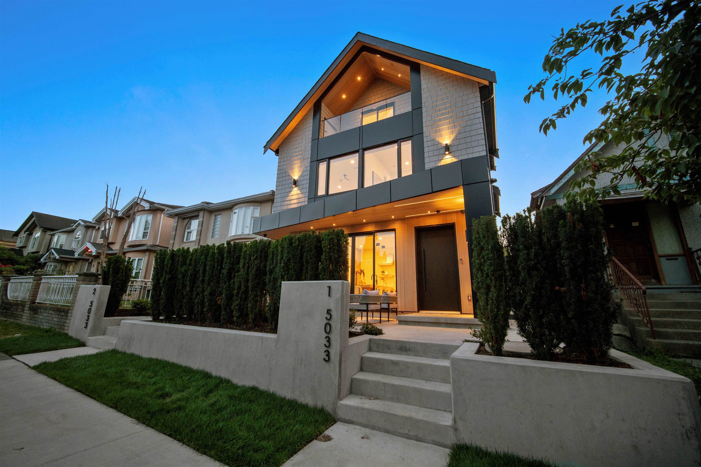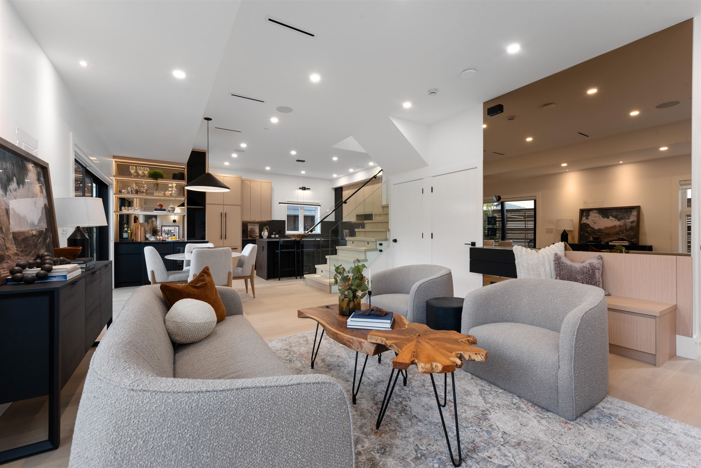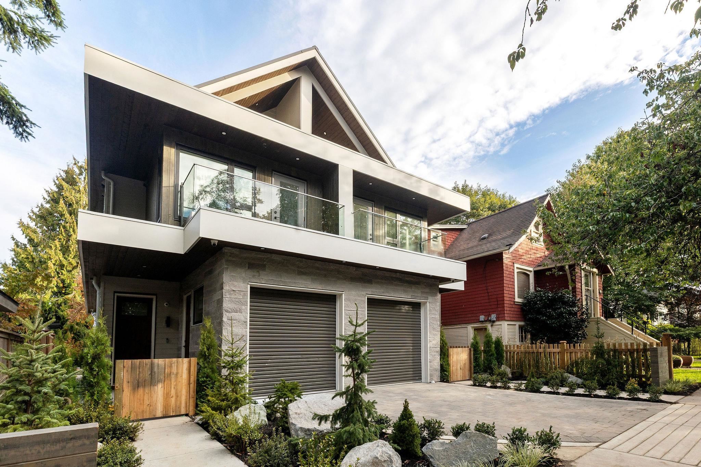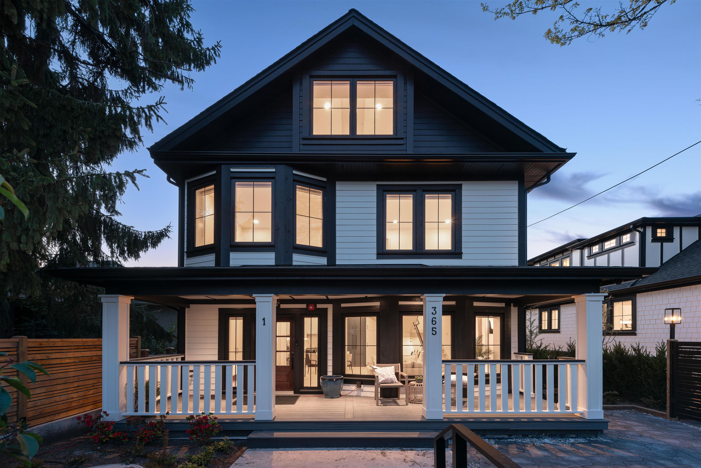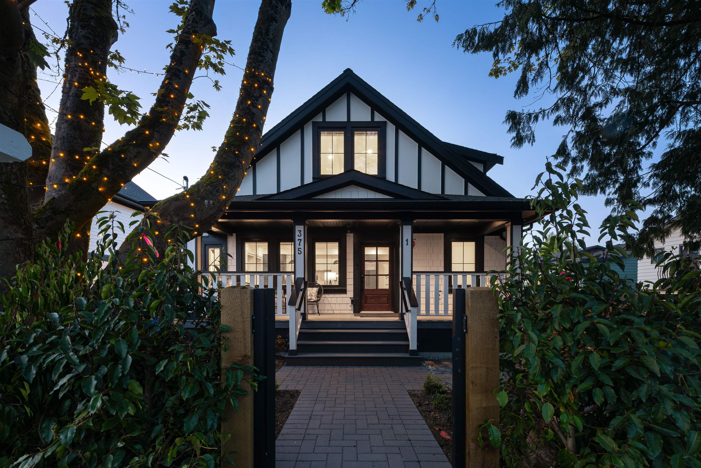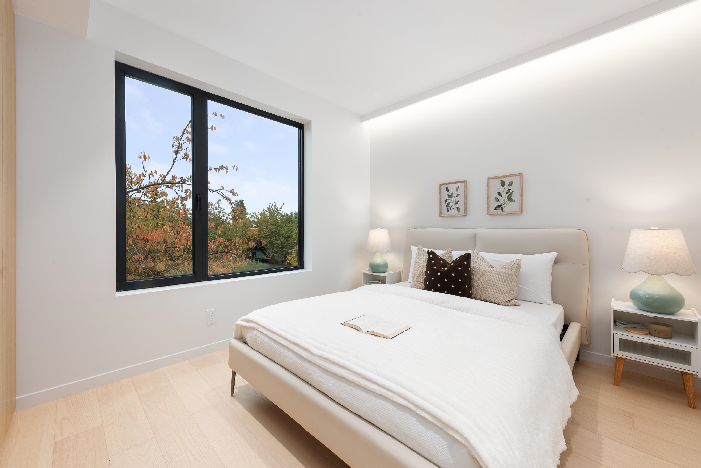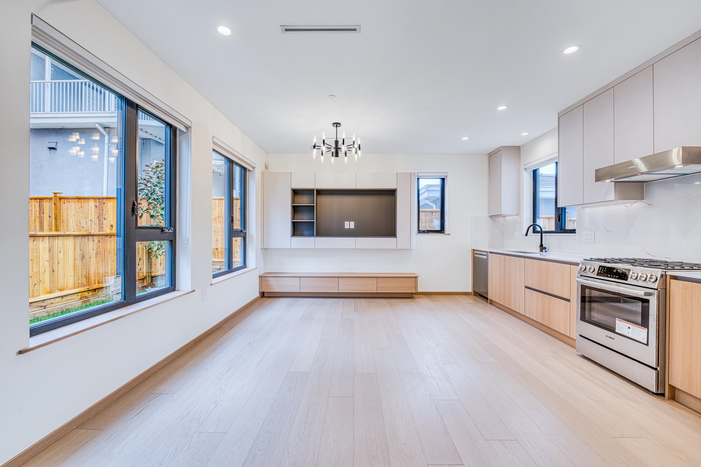Select your Favourite features
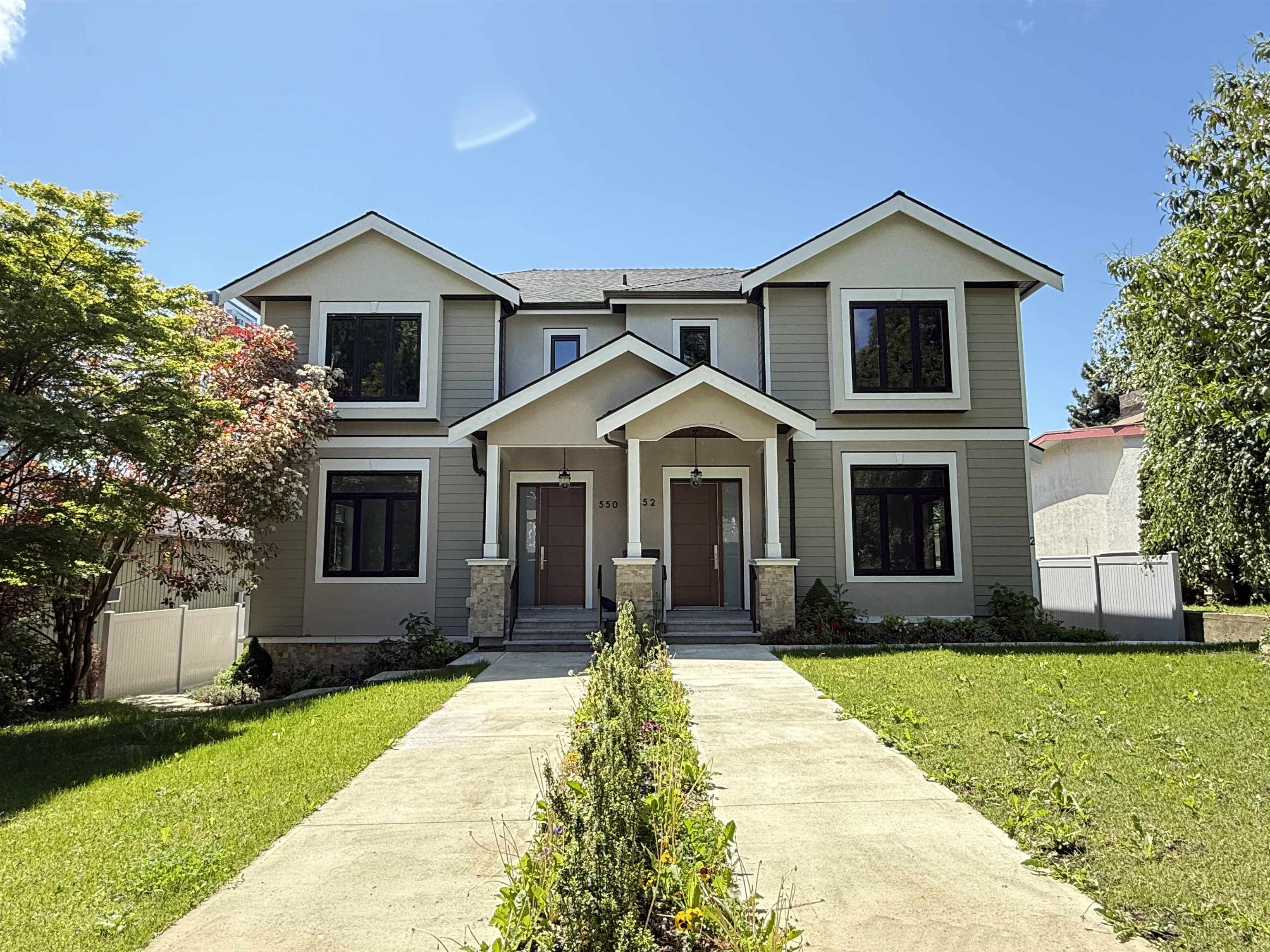
550 West 64th Avenue
For Sale
163 Days
$5,800,000 $250K
$5,550,000
5 beds
5 baths
5,673 Sqft
550 West 64th Avenue
For Sale
163 Days
$5,800,000 $250K
$5,550,000
5 beds
5 baths
5,673 Sqft
Highlights
Description
- Home value ($/Sqft)$978/Sqft
- Time on Houseful
- Property typeResidential
- Neighbourhood
- CommunityShopping Nearby
- Median school Score
- Year built2024
- Mortgage payment
Court ordered sale of the whole property of side by side duplex. The two 1/2 duplexes are not legally strata approved yet, which could be a great benefit for some buyers. Top quality built 3 levels with 3 bedrooms 3 bathrooms up and a 2 bedrooms legal rental suite in basement of each 1/2 duplex. Property is facing north, with very sunny fenced backyards, 4 parking spaces for each unit (1 in garage, 2 open spaces, 1 street parking), located in a great area, close to shopping area, restaurants, skytrain station.
MLS®#R3002080 updated 1 month ago.
Houseful checked MLS® for data 1 month ago.
Home overview
Amenities / Utilities
- Heat source Natural gas, radiant
- Sewer/ septic Public sewer, sanitary sewer, storm sewer
Exterior
- Construction materials
- Foundation
- Roof
- # parking spaces 6
- Parking desc
Interior
- # full baths 5
- # total bathrooms 5.0
- # of above grade bedrooms
- Appliances Washer/dryer, dishwasher, refrigerator, stove
Location
- Community Shopping nearby
- Area Bc
- View No
- Water source Public
- Zoning description Rs-1
Lot/ Land Details
- Lot dimensions 8020.0
Overview
- Lot size (acres) 0.18
- Basement information Finished
- Building size 5673.0
- Mls® # R3002080
- Property sub type Duplex
- Status Active
- Tax year 2024
Rooms Information
metric
- Primary bedroom 3.15m X 5.944m
Level: Above - Bedroom 3.099m X 3.175m
Level: Above - Bedroom 2.946m X 3.429m
Level: Above - Kitchen 2.819m X 3.683m
Level: Basement - Bedroom 2.515m X 2.946m
Level: Basement - Recreation room 3.886m X 5.055m
Level: Basement - Living room 3.683m X 3.81m
Level: Basement - Bedroom 2.946m X 3.099m
Level: Basement - Living room 3.505m X 6.909m
Level: Main - Dining room 3.15m X 4.064m
Level: Main - Kitchen 2.87m X 4.572m
Level: Main - Den 2.692m X 2.896m
Level: Main - Family room 3.607m X 4.013m
Level: Main
SOA_HOUSEKEEPING_ATTRS
- Listing type identifier Idx

Lock your rate with RBC pre-approval
Mortgage rate is for illustrative purposes only. Please check RBC.com/mortgages for the current mortgage rates
$-14,800
/ Month25 Years fixed, 20% down payment, % interest
$
$
$
%
$
%

Schedule a viewing
No obligation or purchase necessary, cancel at any time

