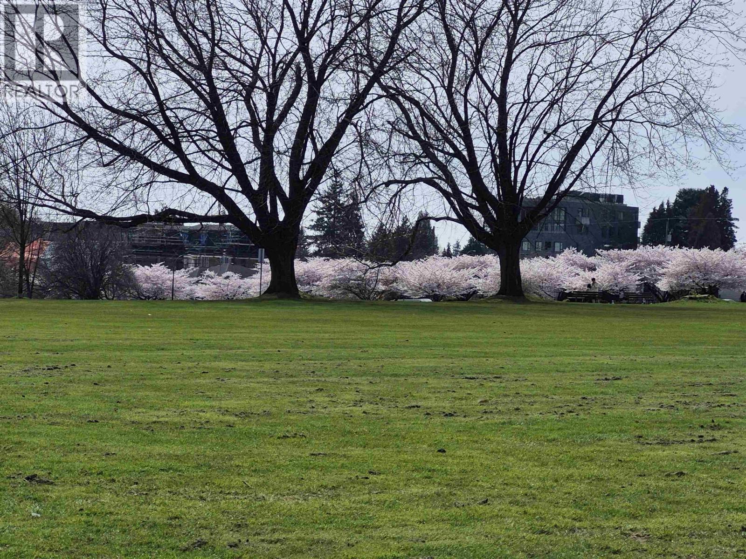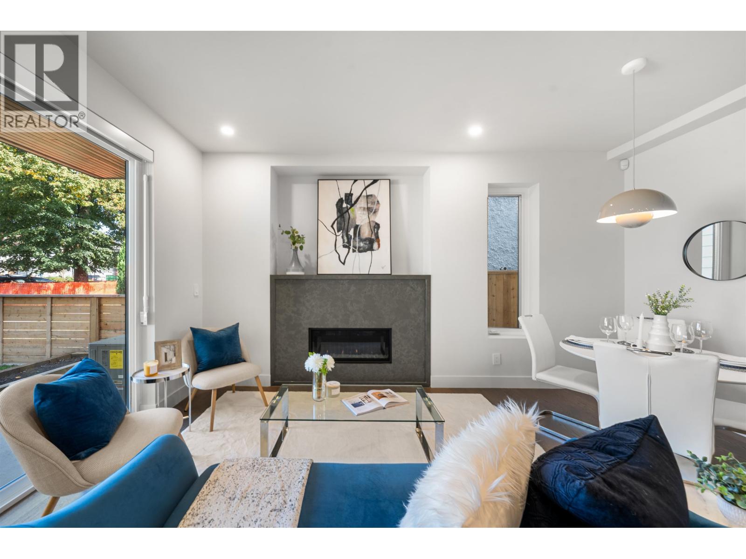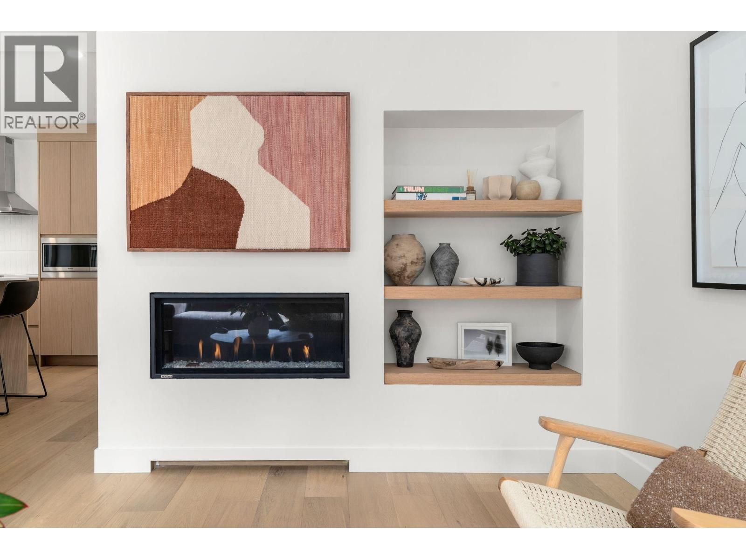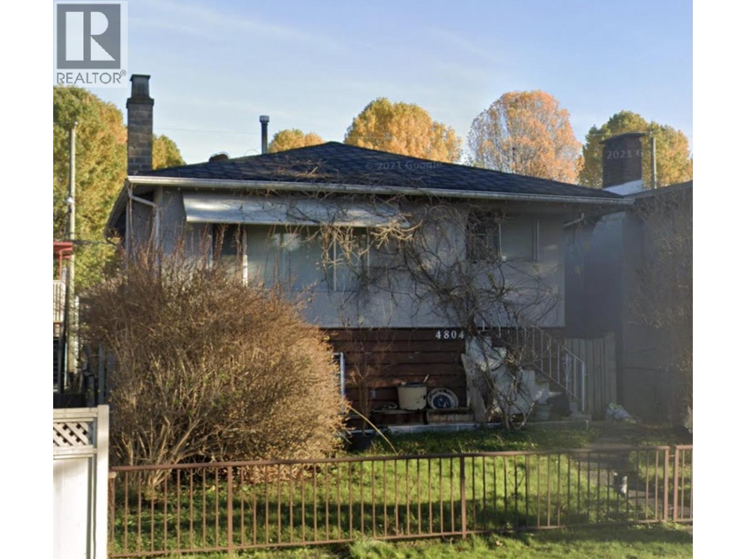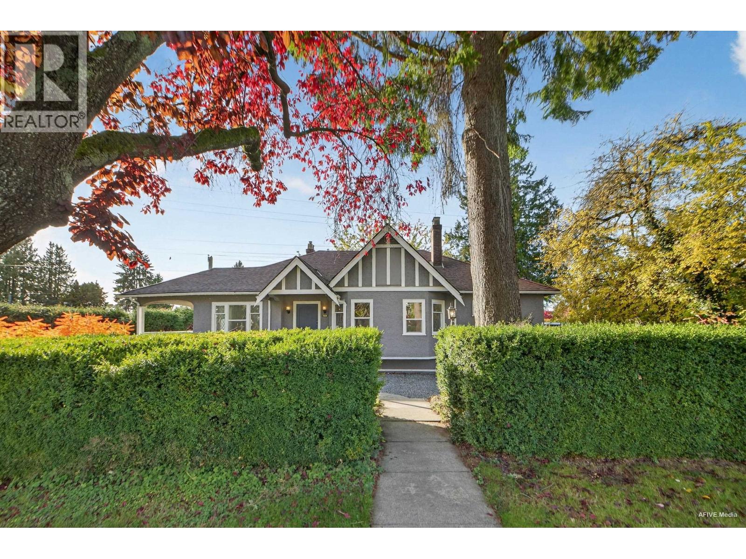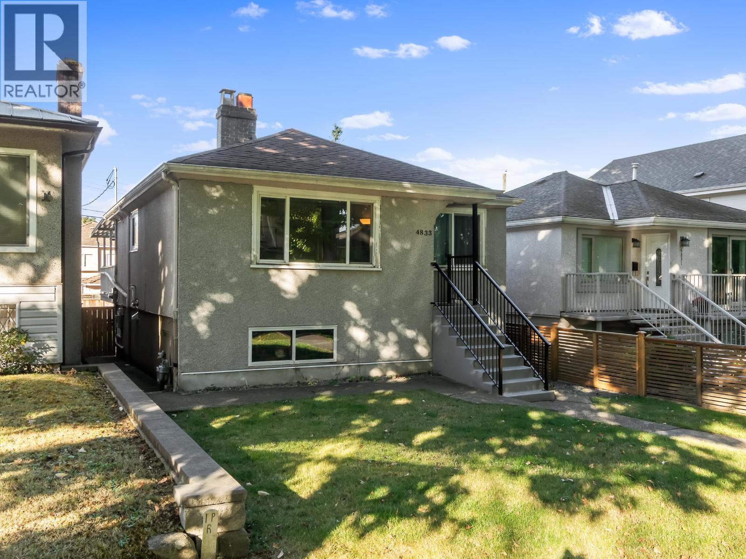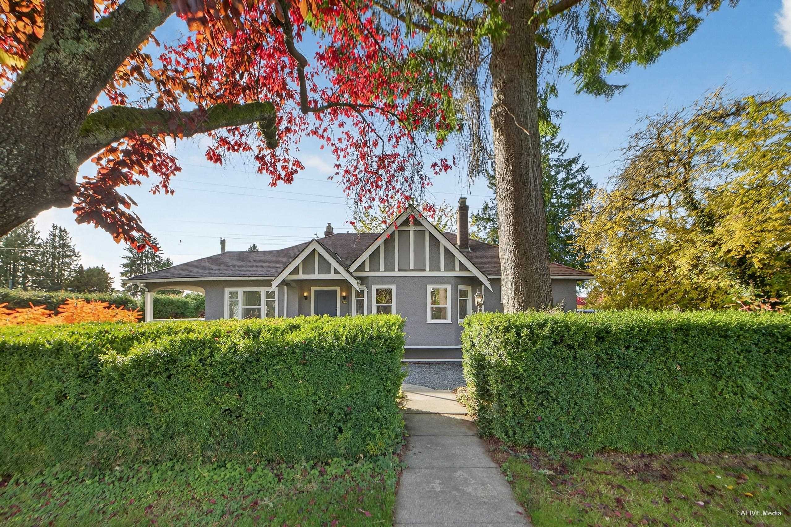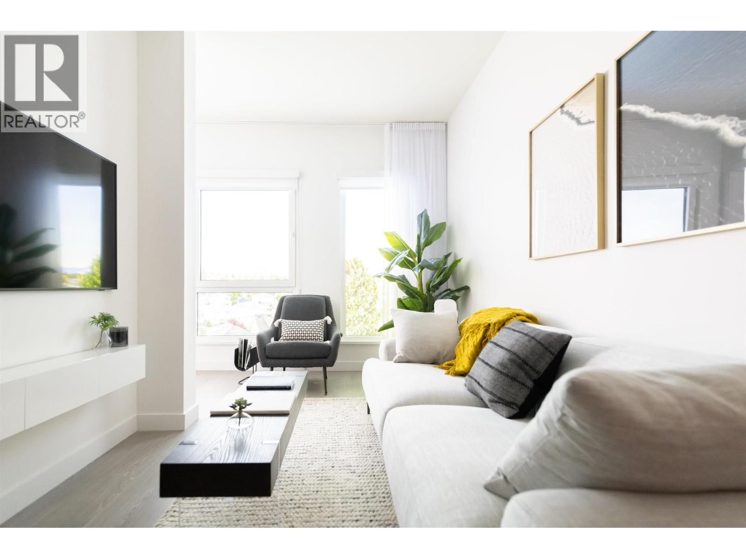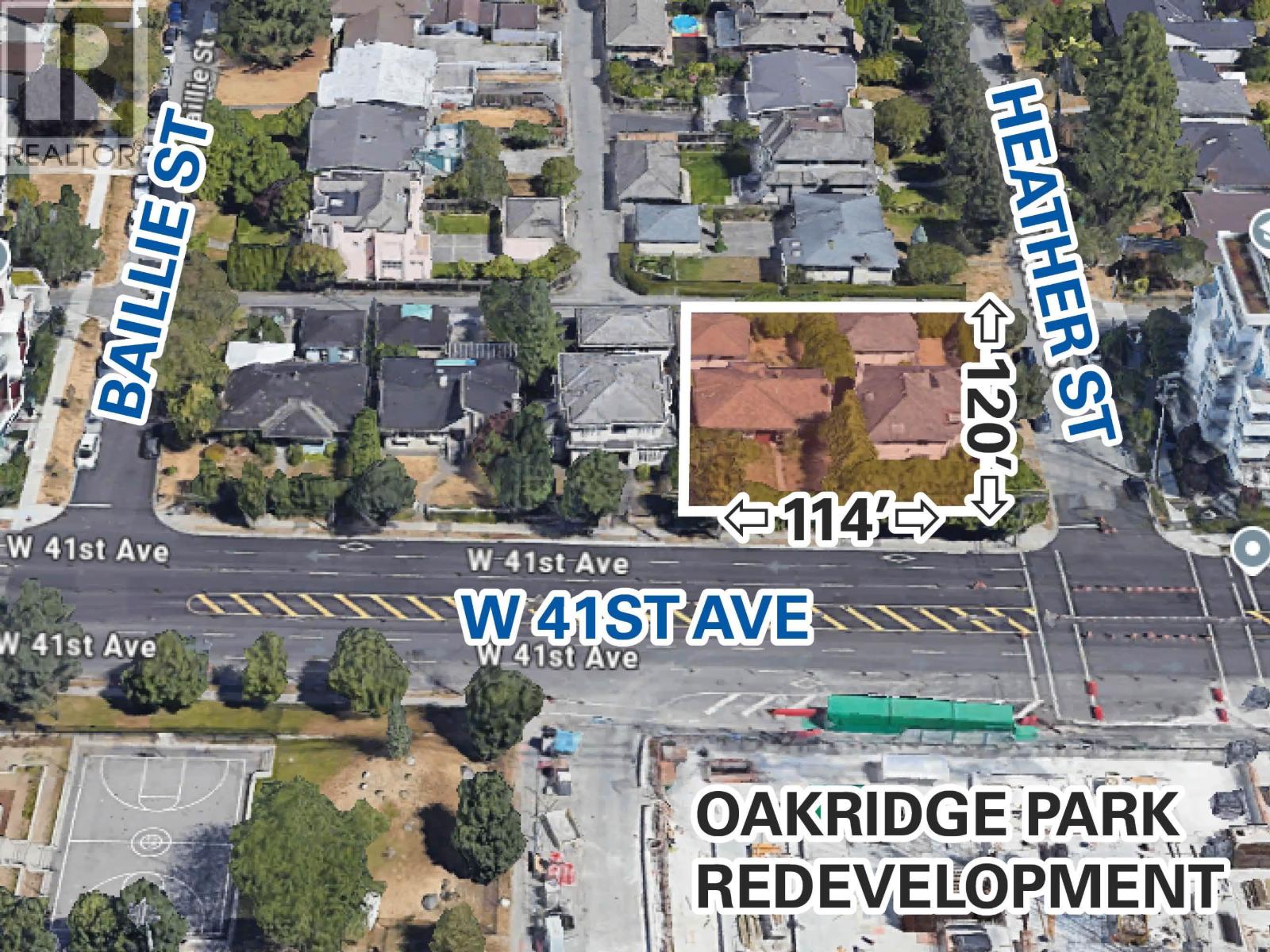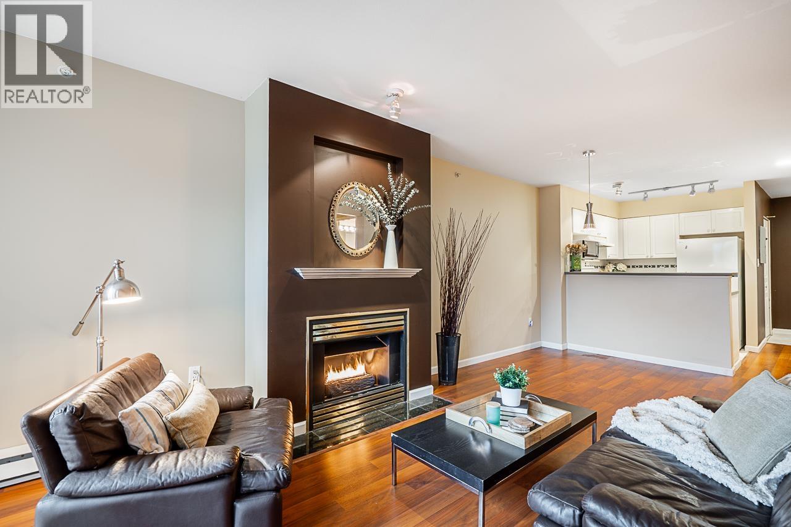Select your Favourite features
- Houseful
- BC
- Vancouver
- South Cambie
- 5514 Ash Street
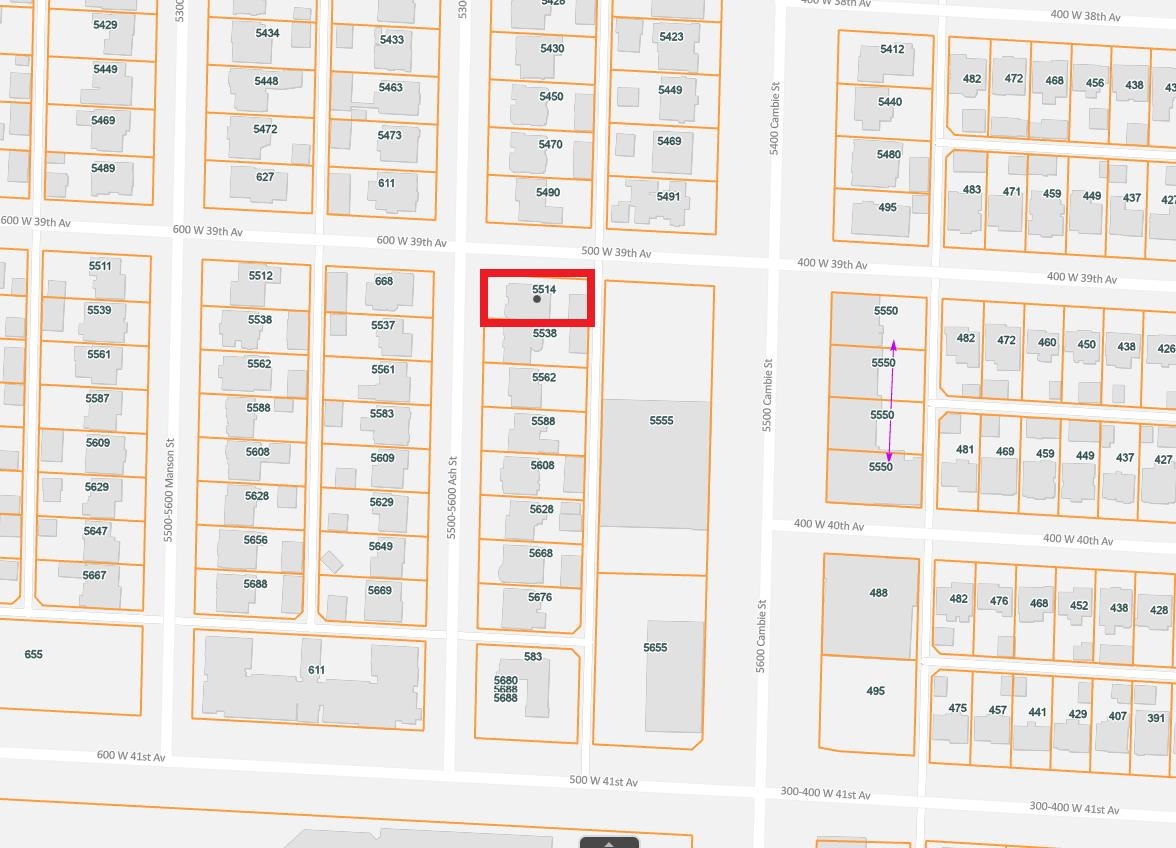
Highlights
Description
- Home value ($/Sqft)$2,093/Sqft
- Time on Houseful
- Property typeResidential
- Neighbourhood
- CommunityShopping Nearby
- Median school Score
- Year built1996
- Mortgage payment
This residential property could be lived in now or held for future DEVELOPMENT. Located on corner lot with lane access. The City of Vancouver's Cambie Corridor Plan allows for up to an 18 storey tower with site frontage requirements and other conditions. Projected 6.7 FSR. Excellent location, close to the new Oakridge Park Shopping Centre, Canada Line Skytrain, Queen Elizabeth Park, restaurants, retail, all levels of schools & every amenity anyone could ever need. This has the potential to be a lucrative site.
MLS®#R2998234 updated 3 months ago.
Houseful checked MLS® for data 3 months ago.
Home overview
Amenities / Utilities
- Heat source Natural gas, radiant
- Sewer/ septic Public sewer, sanitary sewer
Exterior
- Construction materials
- Foundation
- Roof
- Fencing Fenced
- # parking spaces 5
- Parking desc
Interior
- # full baths 5
- # half baths 1
- # total bathrooms 6.0
- # of above grade bedrooms
Location
- Community Shopping nearby
- Area Bc
- View No
- Water source Public
- Zoning description Rs-1
- Directions 3d1610a4c5ccada410c59a8bb3469faf
Lot/ Land Details
- Lot dimensions 7313.18
Overview
- Lot size (acres) 0.17
- Basement information Full
- Building size 4712.0
- Mls® # R2998234
- Property sub type Single family residence
- Status Active
- Tax year 2024
Rooms Information
metric
- Games room 3.962m X 4.572m
- Laundry 1.829m X 3.048m
- Bedroom 3.048m X 3.353m
- Recreation room 4.267m X 7.62m
- Hobby room 2.438m X 3.048m
- Bedroom 3.353m X 3.658m
- Bedroom 3.048m X 3.962m
Level: Above - Bedroom 3.658m X 4.267m
Level: Above - Bedroom 3.353m X 4.877m
Level: Above - Walk-in closet 1.829m X 2.438m
Level: Above - Primary bedroom 3.962m X 5.486m
Level: Above - Other 2.438m X 3.048m
Level: Main - Family room 4.267m X 4.877m
Level: Main - Office 3.353m X 4.267m
Level: Main - Dining room 3.658m X 3.962m
Level: Main - Eating area 3.353m X 3.353m
Level: Main - Kitchen 3.048m X 3.658m
Level: Main - Living room 5.182m X 5.182m
Level: Main
SOA_HOUSEKEEPING_ATTRS
- Listing type identifier Idx

Lock your rate with RBC pre-approval
Mortgage rate is for illustrative purposes only. Please check RBC.com/mortgages for the current mortgage rates
$-26,293
/ Month25 Years fixed, 20% down payment, % interest
$
$
$
%
$
%

Schedule a viewing
No obligation or purchase necessary, cancel at any time
Nearby Homes
Real estate & homes for sale nearby



