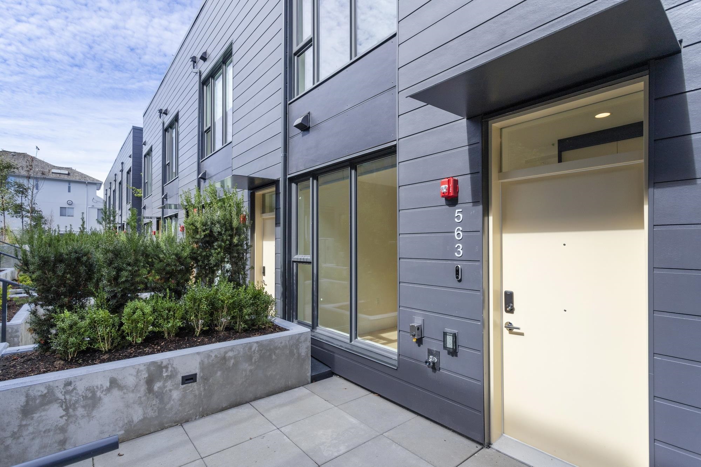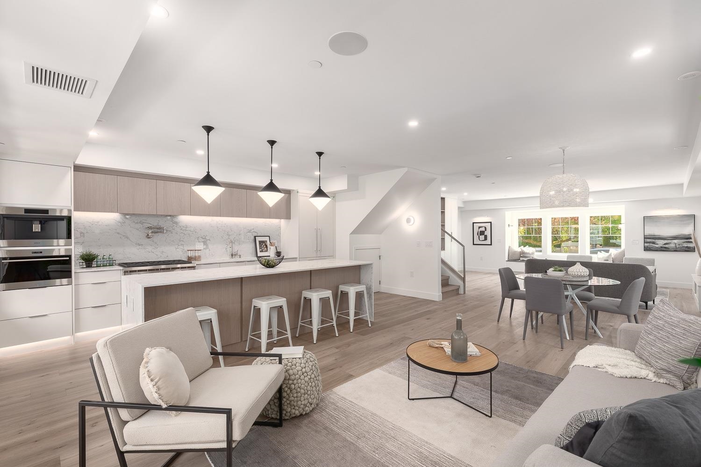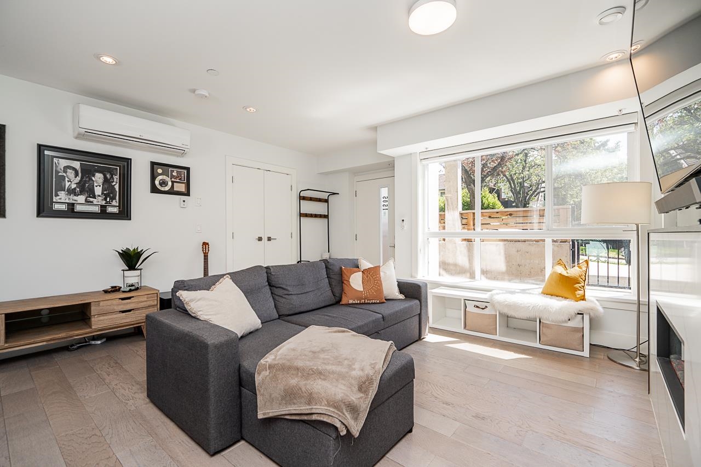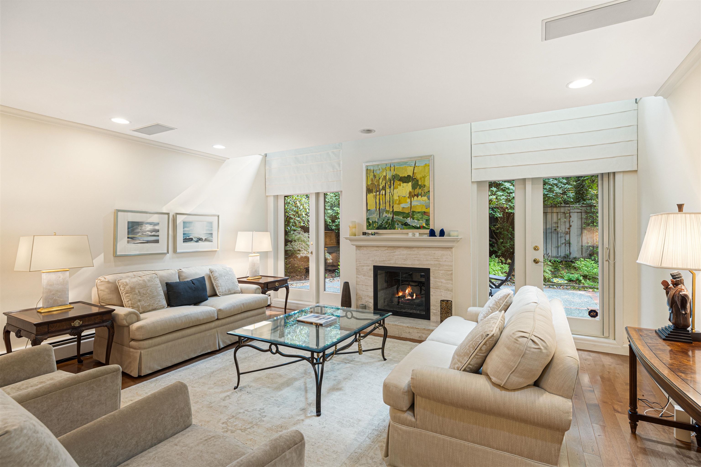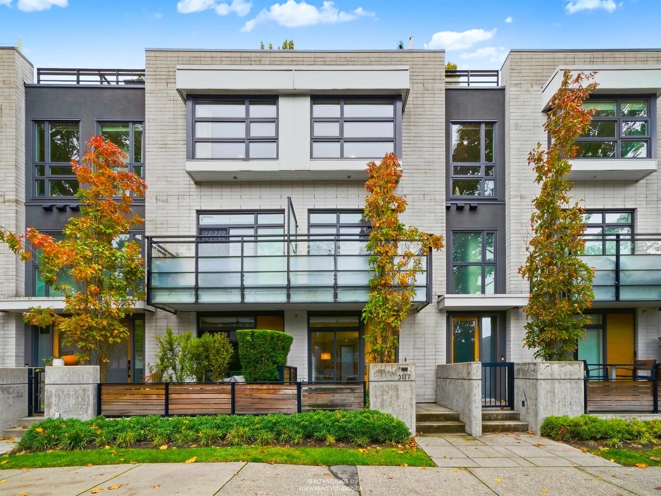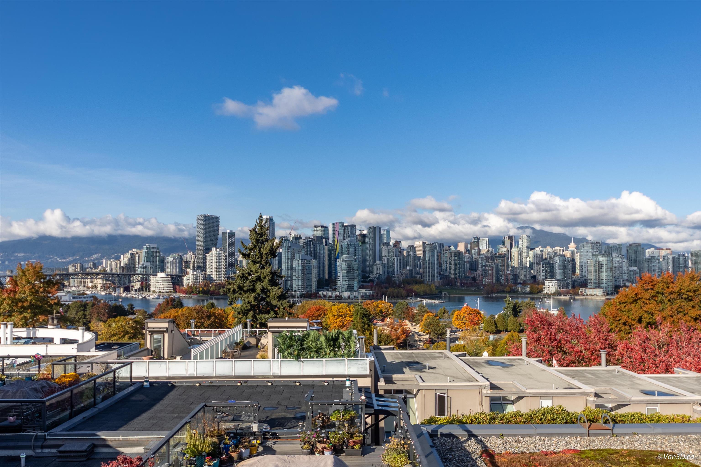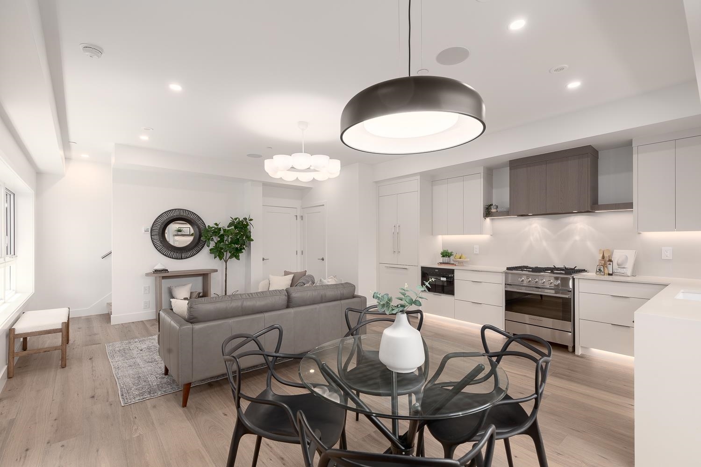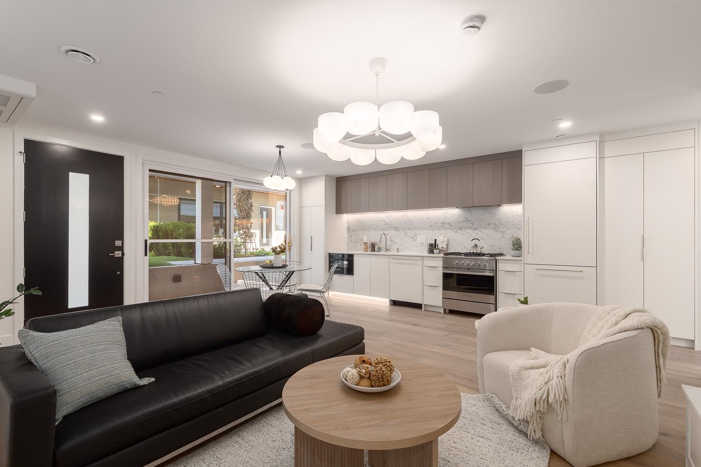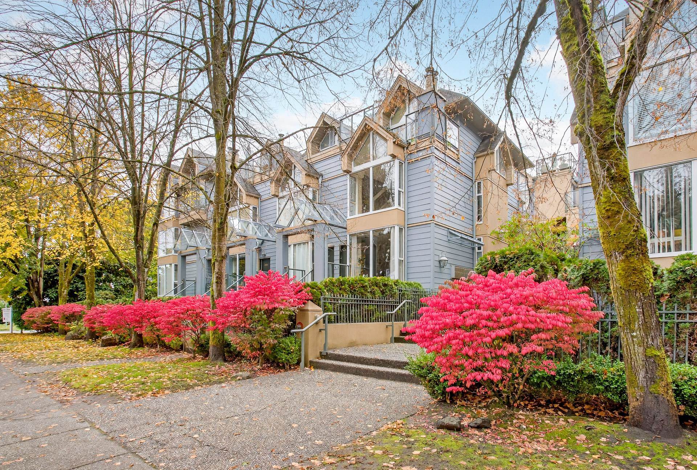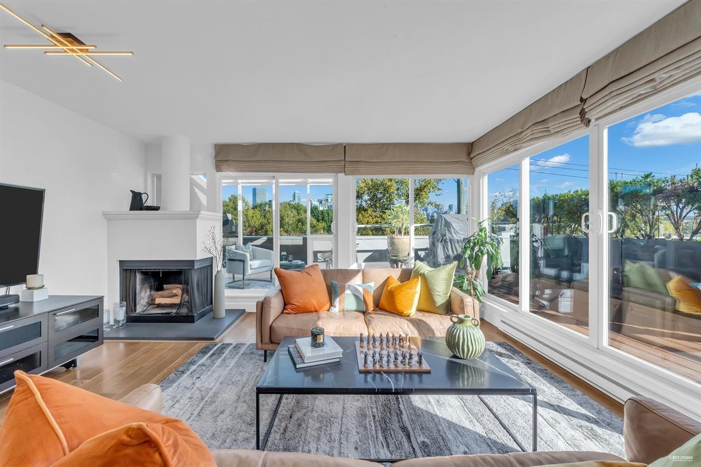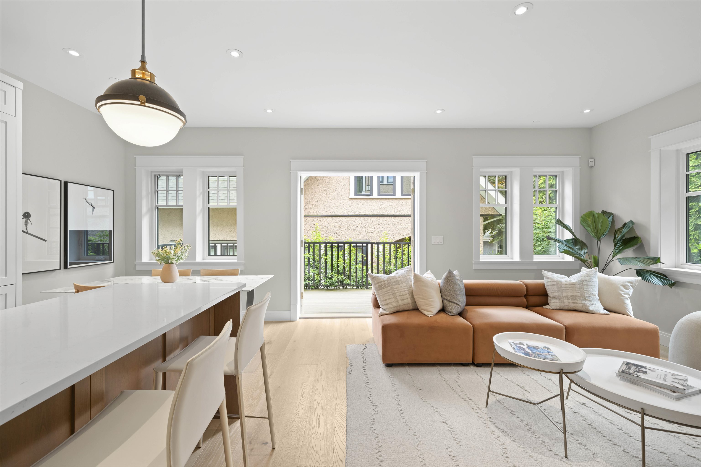Select your Favourite features
- Houseful
- BC
- Vancouver
- South Cambie
- 5518 Oak Street
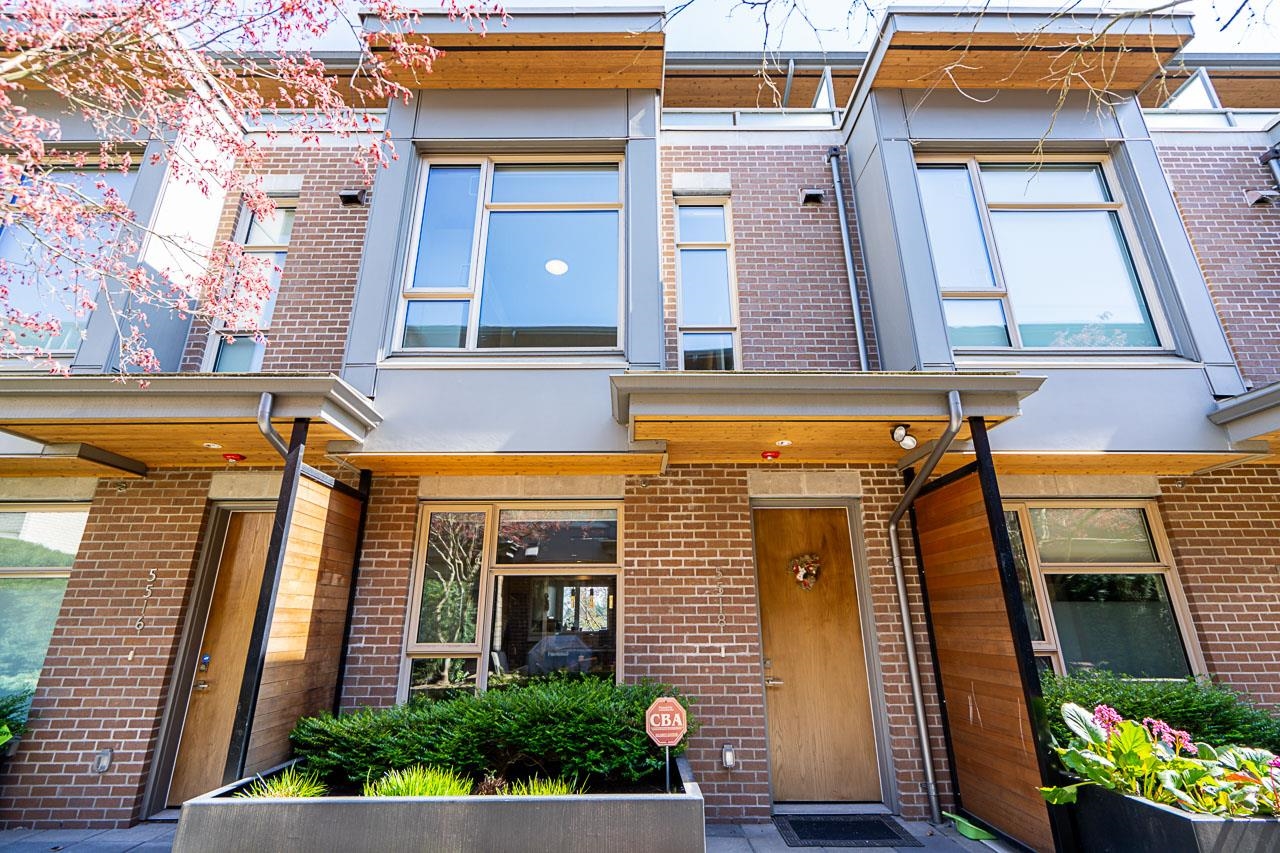
5518 Oak Street
For Sale
129 Days
$1,780,000 $31K
$1,748,800
3 beds
4 baths
1,609 Sqft
5518 Oak Street
For Sale
129 Days
$1,780,000 $31K
$1,748,800
3 beds
4 baths
1,609 Sqft
Highlights
Description
- Home value ($/Sqft)$1,087/Sqft
- Time on Houseful
- Property typeResidential
- Neighbourhood
- CommunityShopping Nearby
- Median school Score
- Year built2016
- Mortgage payment
Welcome to this beautifully upgraded 3-level + basement townhouse in Vancouver's desirable Cambie neighborhood. Offering 1,609sf of living space, this 3 bed+den,3.5 bath home with AC is directly across from VandDusen Garden. Step inside to discover warm interior with custom upgrades throughout-many built in cabinetries on all levels such as cabinets around fireplace and California closet on the main, built in hamper & jewelry organizers on top floor, heated floor in master ensuite, murphy bed and custom built cabinet on 2nd level, entertainment unit storage built in basement with engineering hardwood floor. All windows are screened for year-round comfort and airflow. This home comes with 2 secured parking with EV charging. Not to mention is unit is facing the back, away from Oak
MLS®#R3016312 updated 1 day ago.
Houseful checked MLS® for data 1 day ago.
Home overview
Amenities / Utilities
- Heat source Forced air
- Sewer/ septic Public sewer
Exterior
- Construction materials
- Foundation
- Roof
- # parking spaces 2
- Parking desc
Interior
- # full baths 3
- # half baths 1
- # total bathrooms 4.0
- # of above grade bedrooms
- Appliances Washer/dryer, dishwasher, refrigerator, stove
Location
- Community Shopping nearby
- Area Bc
- Subdivision
- Water source Public
- Zoning description Cd-1
Overview
- Basement information Full
- Building size 1609.0
- Mls® # R3016312
- Property sub type Townhouse
- Status Active
- Tax year 2025
Rooms Information
metric
- Primary bedroom 3.454m X 3.861m
- Walk-in closet 1.727m X 2.616m
- Bedroom 2.362m X 2.515m
Level: Above - Bedroom 2.515m X 2.819m
Level: Above - Media room 3.454m X 3.81m
Level: Basement - Dining room 2.794m X 3.454m
Level: Main - Foyer 1.372m X 1.016m
Level: Main - Kitchen 2.515m X 2.921m
Level: Main - Den 1.6m X 2.007m
Level: Main - Living room 3.124m X 3.454m
Level: Main
SOA_HOUSEKEEPING_ATTRS
- Listing type identifier Idx

Lock your rate with RBC pre-approval
Mortgage rate is for illustrative purposes only. Please check RBC.com/mortgages for the current mortgage rates
$-4,663
/ Month25 Years fixed, 20% down payment, % interest
$
$
$
%
$
%

Schedule a viewing
No obligation or purchase necessary, cancel at any time
Nearby Homes
Real estate & homes for sale nearby

