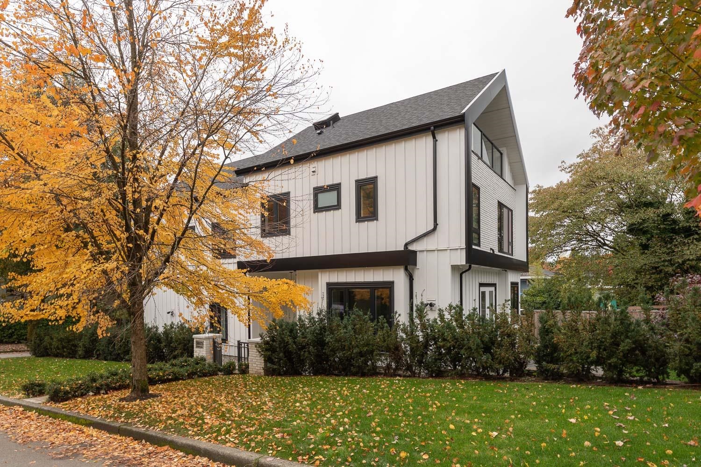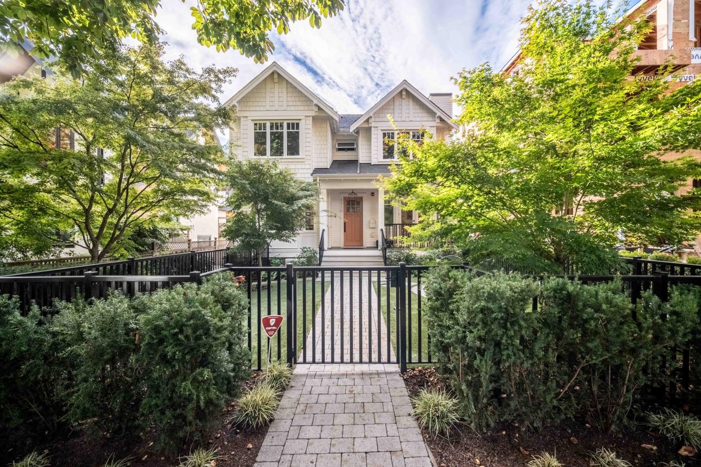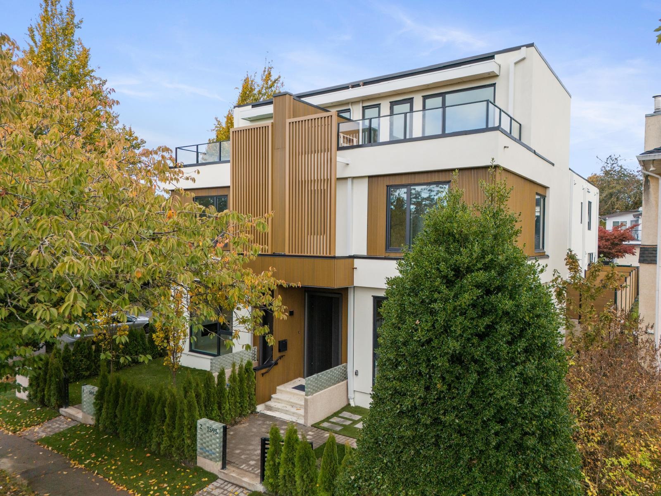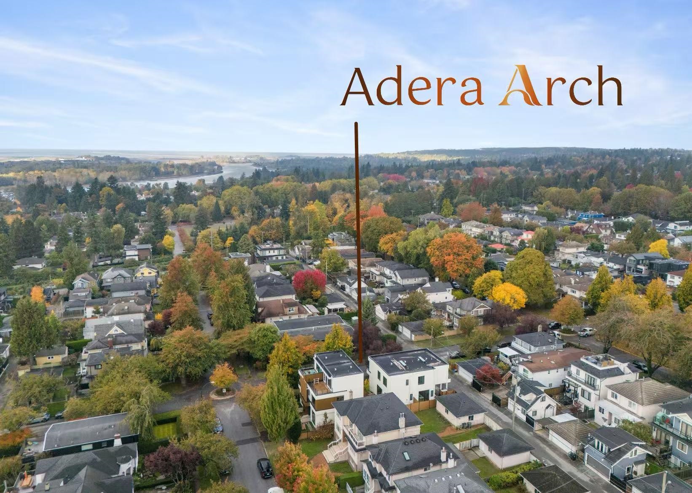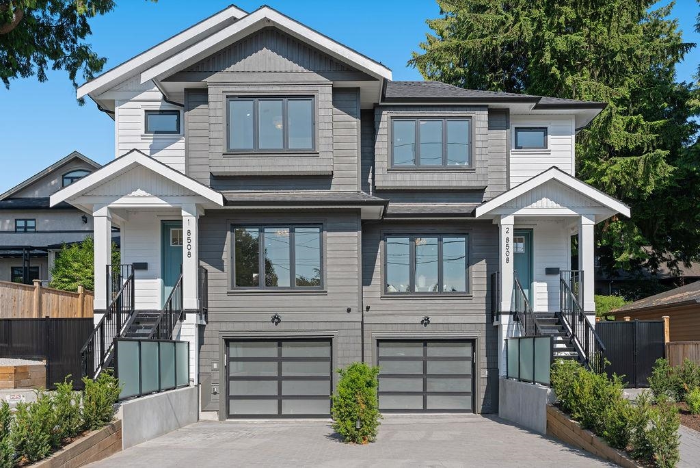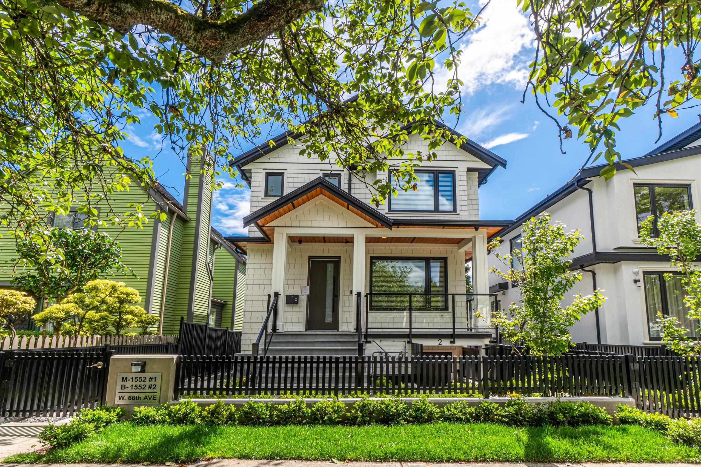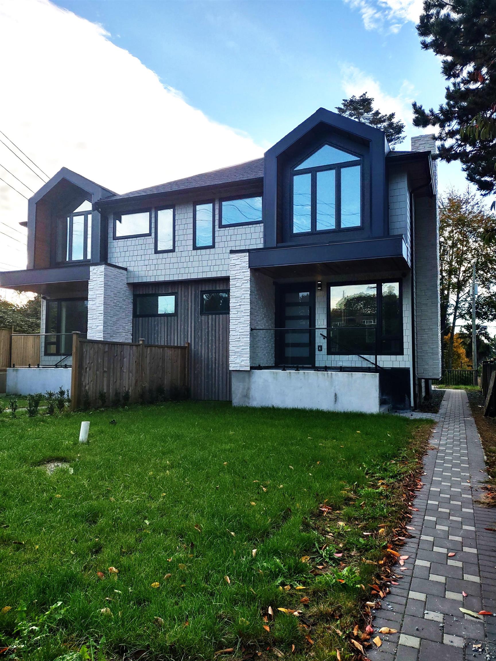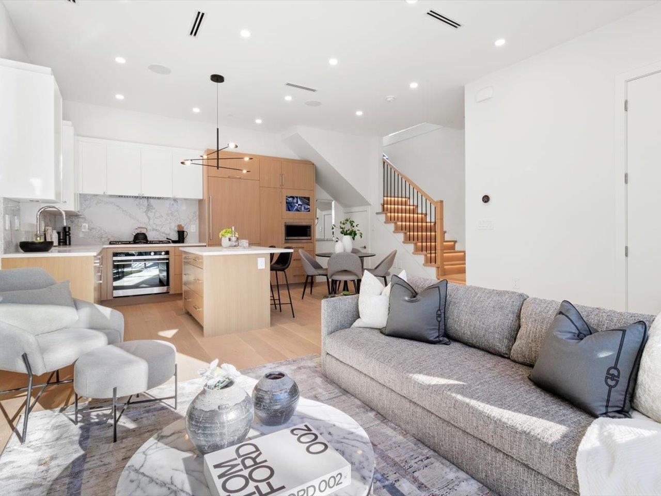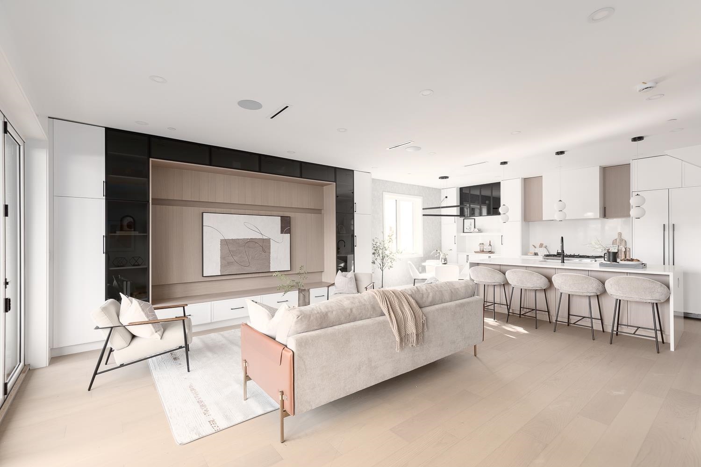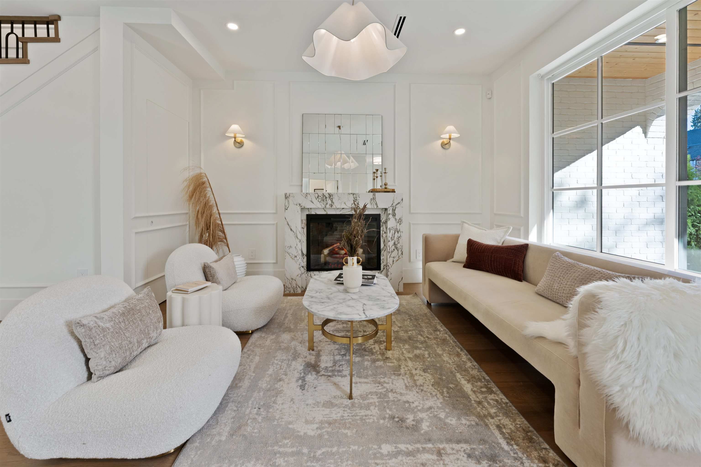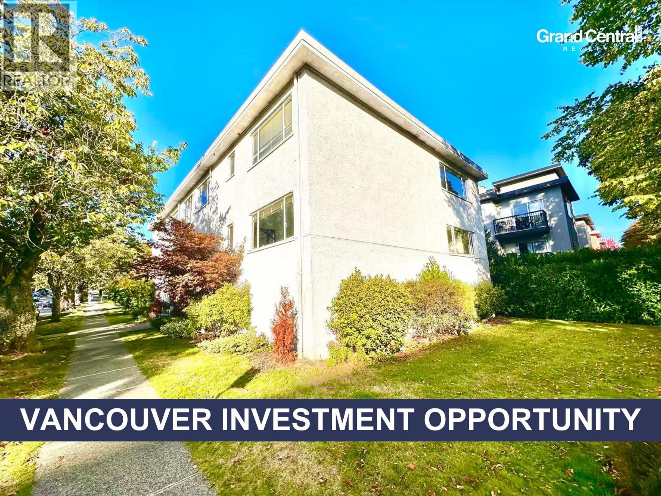- Houseful
- BC
- Vancouver
- Dunbar Southlands
- 5528 Balaclava Street
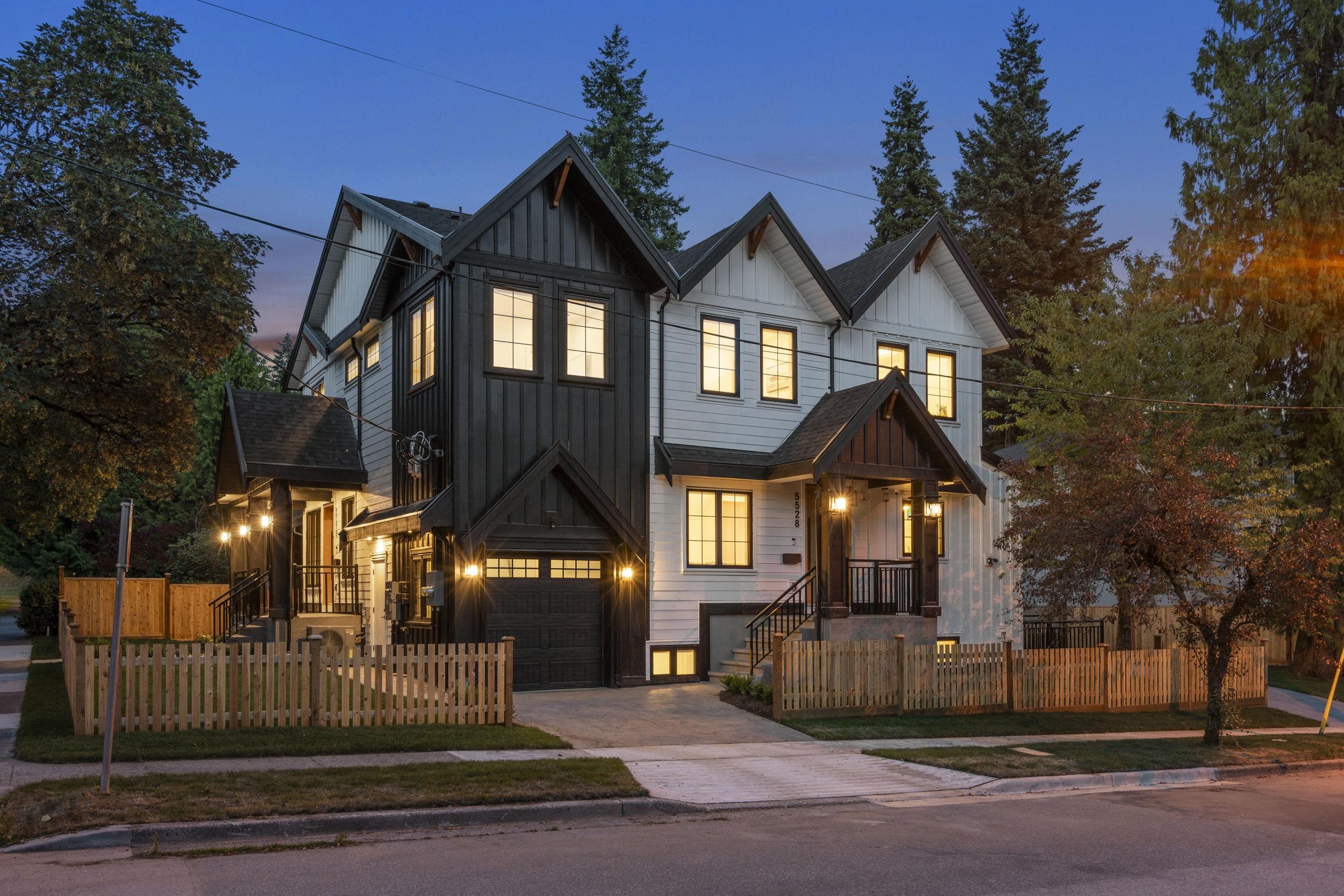
Highlights
Description
- Home value ($/Sqft)$1,222/Sqft
- Time on Houseful
- Property typeResidential
- Neighbourhood
- Median school Score
- Year built2025
- Mortgage payment
This 5 bed, 4 bath ½ duplex offers added square footage, a flexible layout, and its own distinct frontage on a quiet, tree-lined street in Kerrisdale. With timeless Japandi-inspired design, the home features wide-plank oak floors, custom millwork, and a modern kitchen with integrated Fisher & Paykel appliances. Enjoy A/C, and smart home features throughout. The bonus den is perfect for a home office or playroom. Upstairs, well-appointed bedrooms and a serene primary suite with walk-in closet and spa-like ensuite. Private landscaped yard, EV-ready garage, and no strata fees. Walking distance to Kerrisdale Village and top-rated schools including Crofton House, Point Grey Secondary, Kerrisdale Elementary, and Maple Grove. More space, more versatility—an ideal WestSide home.
Home overview
- Heat source Forced air, heat pump, mixed
- Sewer/ septic Public sewer, sanitary sewer
- Construction materials
- Foundation
- Roof
- Parking desc
- # full baths 4
- # total bathrooms 4.0
- # of above grade bedrooms
- Appliances Washer/dryer, dishwasher, disposal, refrigerator, stove, microwave, oven, range top
- Area Bc
- View No
- Water source Public
- Zoning description Rs-5
- Lot dimensions 6104.0
- Lot size (acres) 0.14
- Basement information Full
- Building size 2045.0
- Mls® # R3039321
- Property sub type Duplex
- Status Active
- Virtual tour
- Tax year 2025
- Bedroom 2.845m X 3.505m
Level: Above - Primary bedroom 4.013m X 3.734m
Level: Above - Bedroom 2.845m X 3.48m
Level: Above - Patio 1.295m X 3.937m
Level: Above - Kitchen 2.896m X 5.537m
Level: Basement - Living room 5.512m X 5.588m
Level: Basement - Bedroom 2.616m X 3.48m
Level: Basement - Bedroom 2.464m X 3.48m
Level: Basement - Office 2.997m X 2.057m
Level: Main - Kitchen 5.69m X 4.597m
Level: Main - Porch (enclosed) 1.676m X 2.819m
Level: Main - Dining room 2.819m X 4.47m
Level: Main - Living room 4.547m X 5.131m
Level: Main
- Listing type identifier Idx

$-6,667
/ Month

