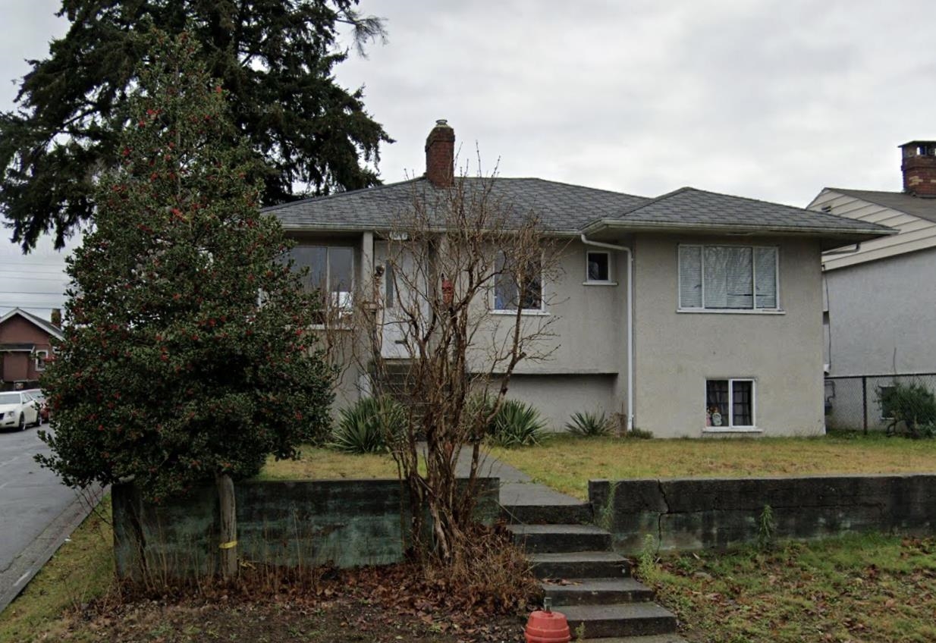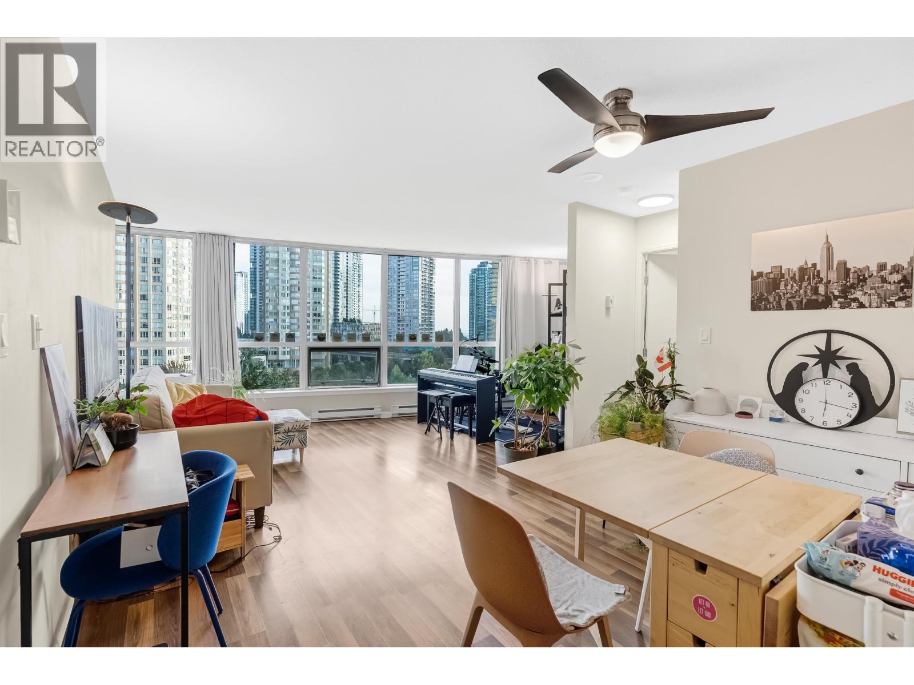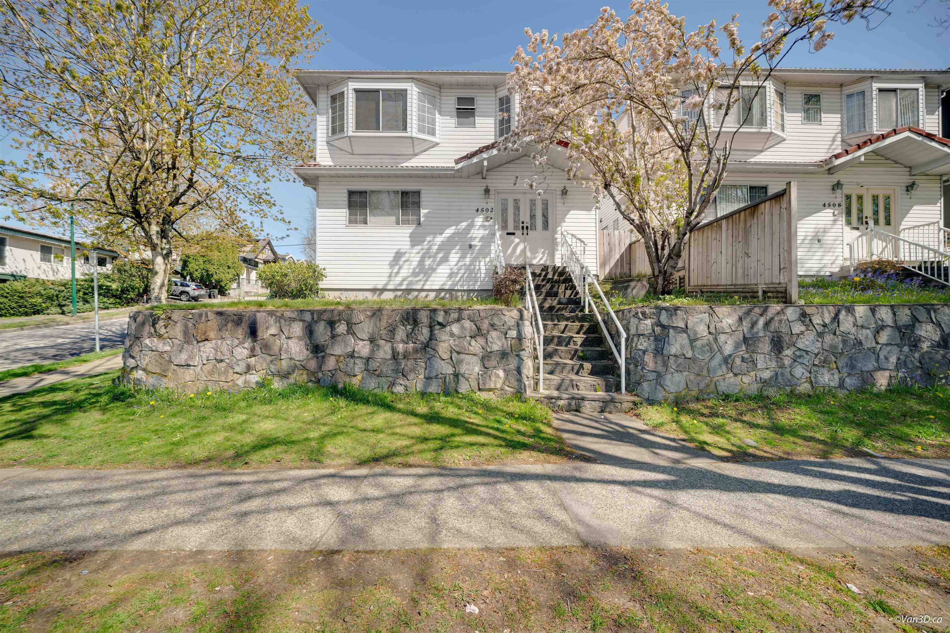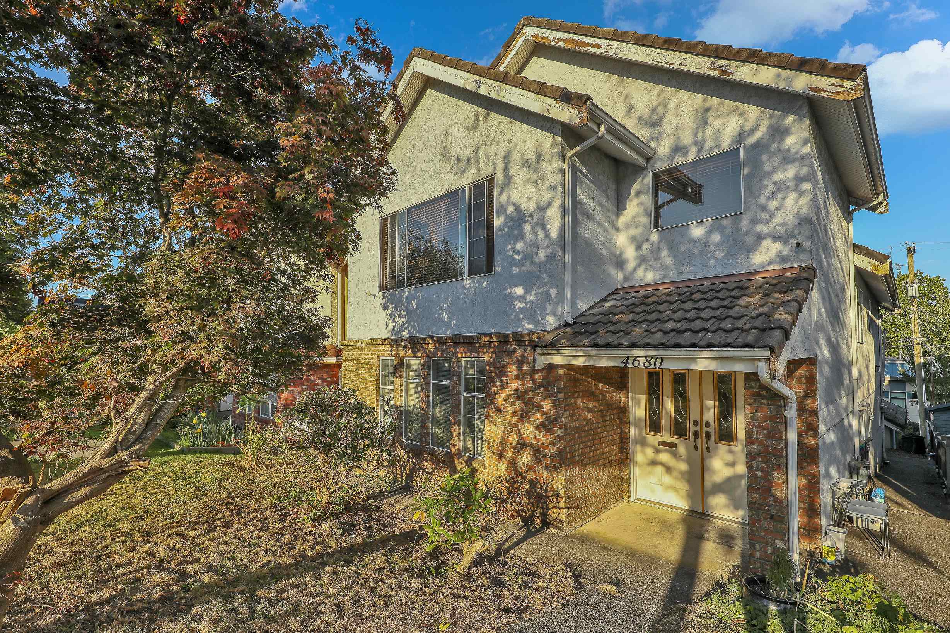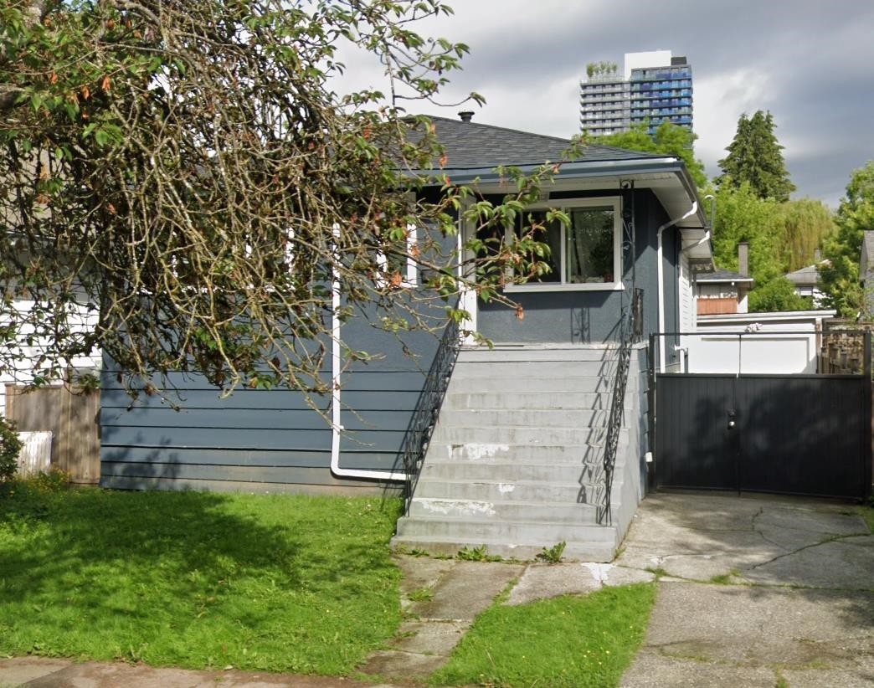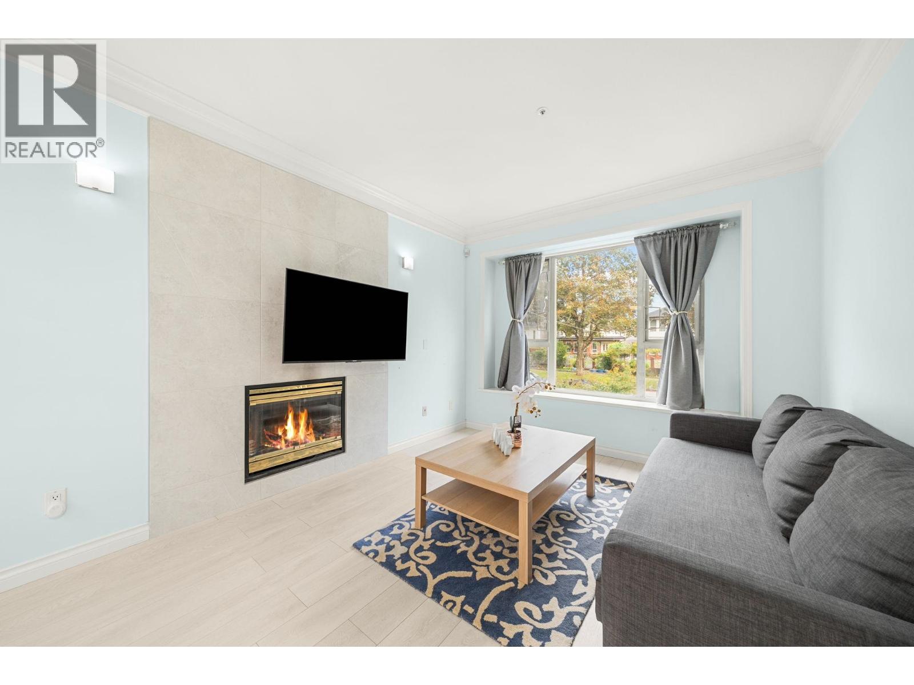Select your Favourite features
- Houseful
- BC
- Vancouver
- Renfrew - Collingwood
- 5530 College Street

Highlights
Description
- Home value ($/Sqft)$1,016/Sqft
- Time on Houseful
- Property typeResidential
- Neighbourhood
- CommunityAdult Oriented, Shopping Nearby
- Median school Score
- Year built1963
- Mortgage payment
WOW!!! INVESTORS /DEVELOPERS! MONEY PRINTING MACHINE! 5-Star Location Of the Heart of East Vancouver! The Whole house Was Upgraded in 2020 AND IS Very Solid and Livable. SUCH AS: GAS STOVE, DOUBLE Glass Window, Wooden Floor, Doors, EV charging In Car Garage. 24 HOURS Security & Full Smart Home automation System! Long Term Holding, Possible Huge Potential Value added Space in future. There are two kitchens with Separate Entrance. Just Steps to Kingsway, SCHOOLS, Shopping Mall, Banks, Restaurants, Park, Community Center and much more. Walking Distance to All Your Daily Needs. Fast Transaction Completion IS A BONUS! Only One Chance In Your Lifetime ! ACTION NOW IF YOU ARE SMART BUYER! ALERT: PRIVACY PROTECTED : PLEASE DO NOT SOLICIT !
MLS®#R2946587 updated 6 months ago.
Houseful checked MLS® for data 6 months ago.
Home overview
Amenities / Utilities
- Heat source Forced air, natural gas
- Sewer/ septic Public sewer, sanitary sewer, storm sewer
Exterior
- Construction materials
- Foundation
- Roof
- Fencing Fenced
- # parking spaces 4
- Parking desc
Interior
- # full baths 2
- # total bathrooms 2.0
- # of above grade bedrooms
- Appliances Washer/dryer, dishwasher, refrigerator, cooktop, microwave
Location
- Community Adult oriented, shopping nearby
- Area Bc
- View Yes
- Water source Public
- Zoning description Rs-1
Lot/ Land Details
- Lot dimensions 4212.69
Overview
- Lot size (acres) 0.1
- Basement information None
- Building size 1819.0
- Mls® # R2946587
- Property sub type Single family residence
- Status Active
- Tax year 2024
Rooms Information
metric
- Bedroom 3.048m X 3.81m
- Living room 2.438m X 3.353m
- Primary bedroom 3.353m X 4.267m
- Kitchen 3.048m X 3.353m
- Bedroom 3.048m X 3.81m
- Other Level: Basement
- Dining room 2.286m X 2.438m
Level: Main - Kitchen 3.048m X 3.962m
Level: Main - Primary bedroom 3.048m X 4.877m
Level: Main - Living room 2.743m X 4.42m
Level: Main - Bedroom 3.048m X 4.267m
Level: Main - Bedroom 3.048m X 4.267m
Level: Main
SOA_HOUSEKEEPING_ATTRS
- Listing type identifier Idx

Lock your rate with RBC pre-approval
Mortgage rate is for illustrative purposes only. Please check RBC.com/mortgages for the current mortgage rates
$-4,928
/ Month25 Years fixed, 20% down payment, % interest
$
$
$
%
$
%

Schedule a viewing
No obligation or purchase necessary, cancel at any time
Nearby Homes
Real estate & homes for sale nearby




