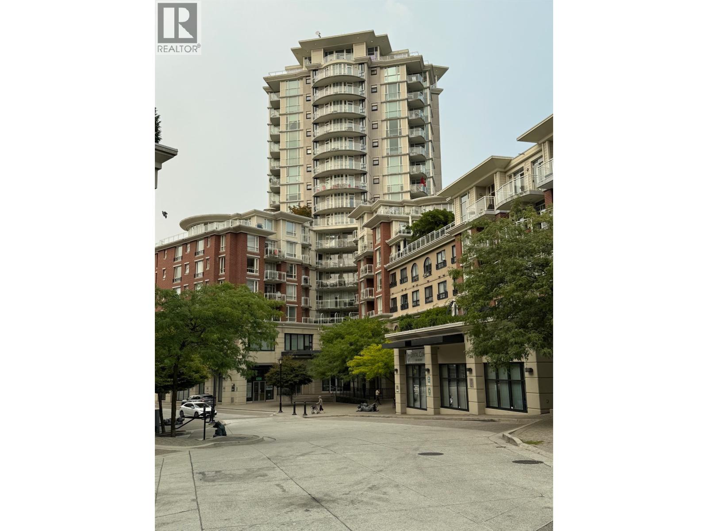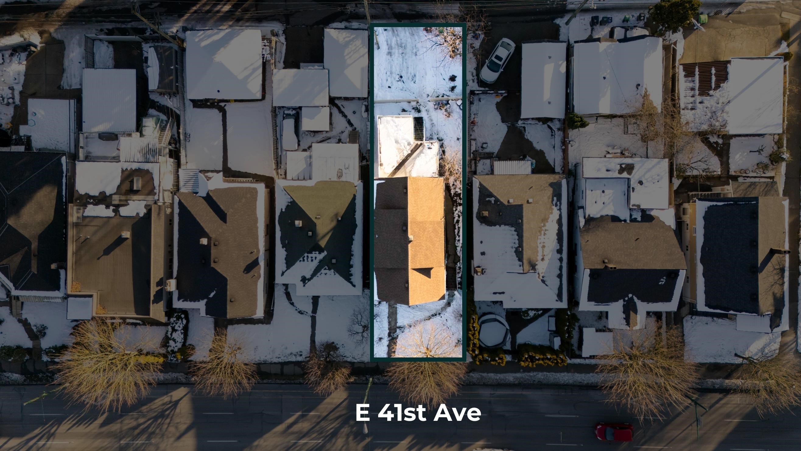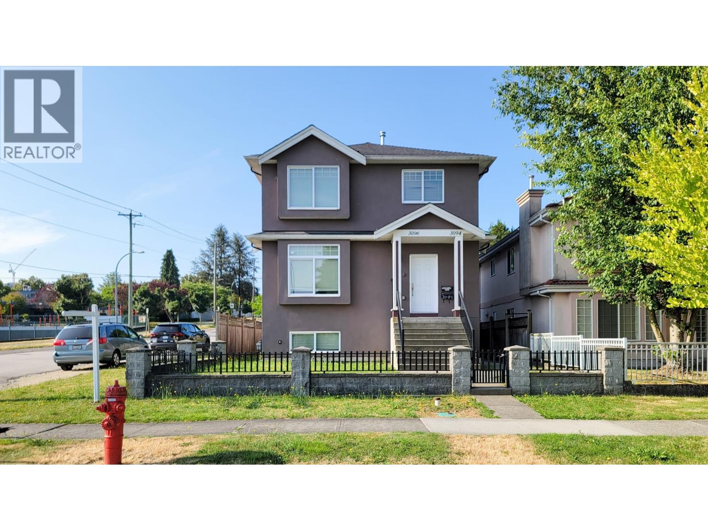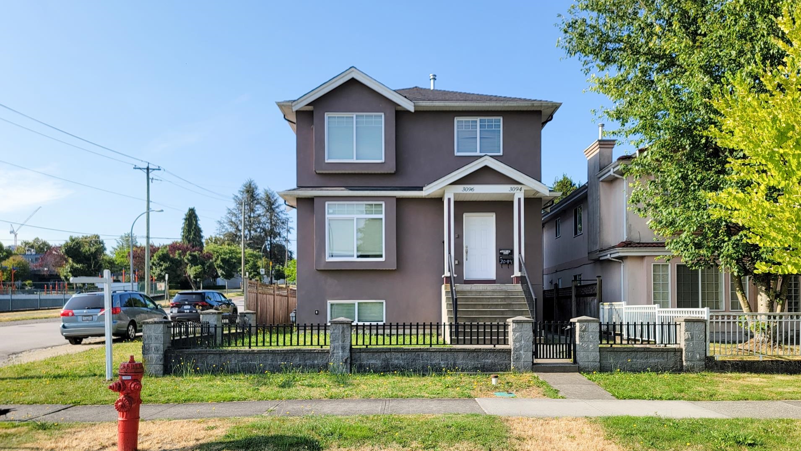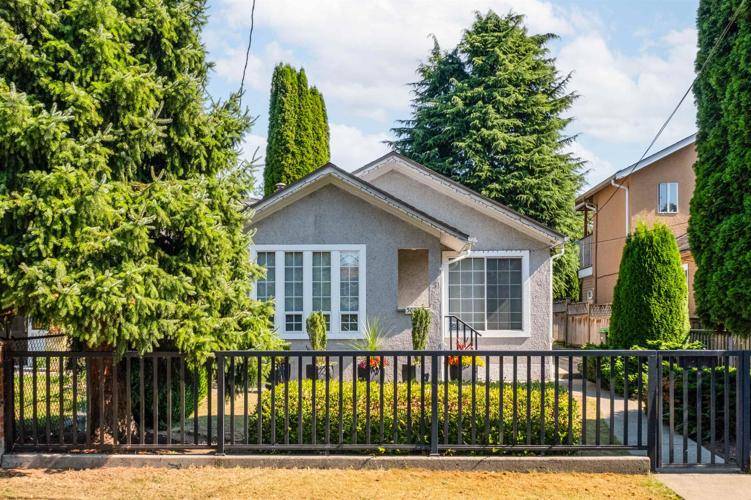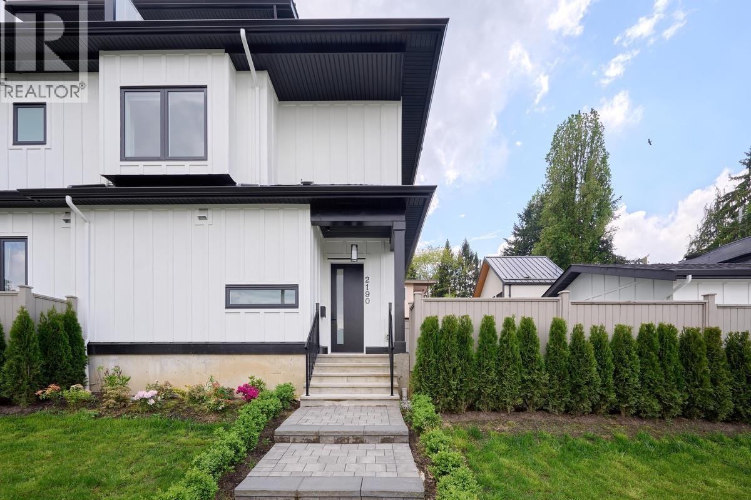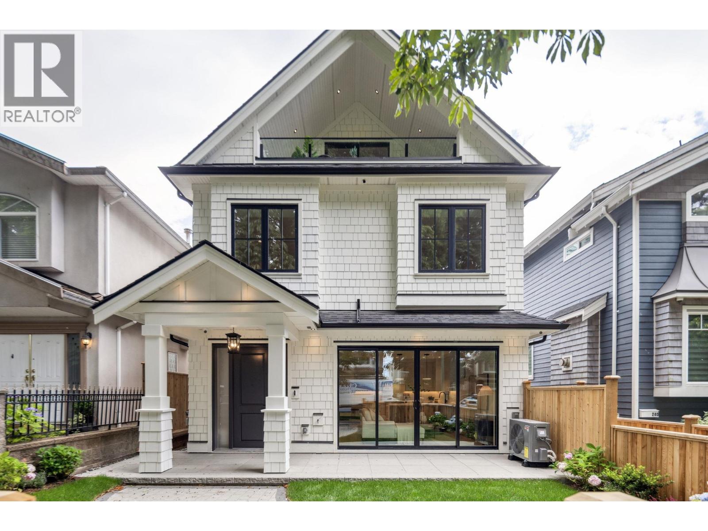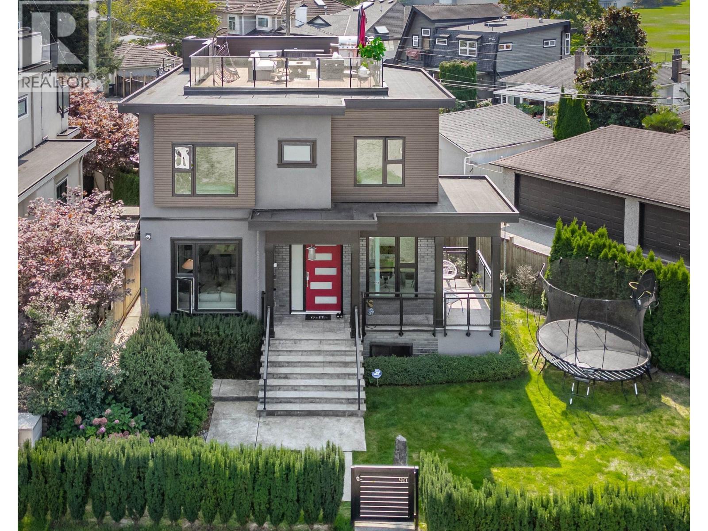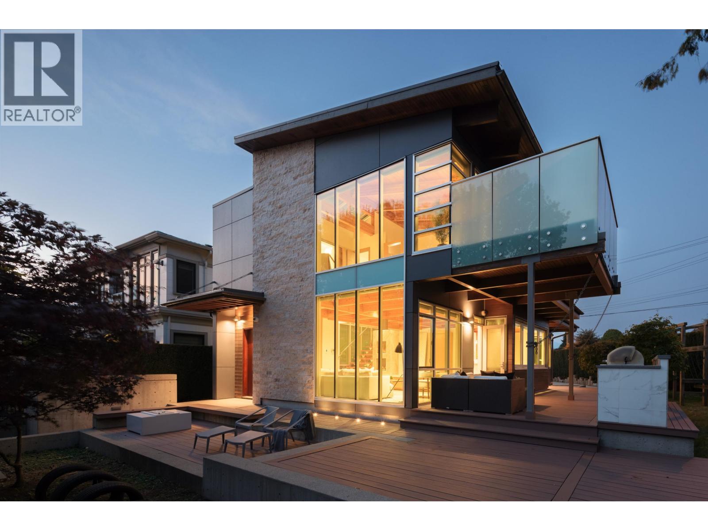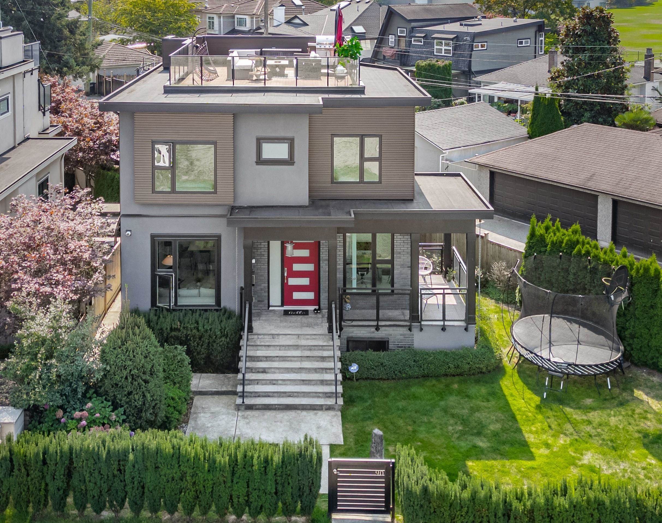- Houseful
- BC
- Vancouver
- Kensington - Cedar Cottage
- 5543 Fleming Street
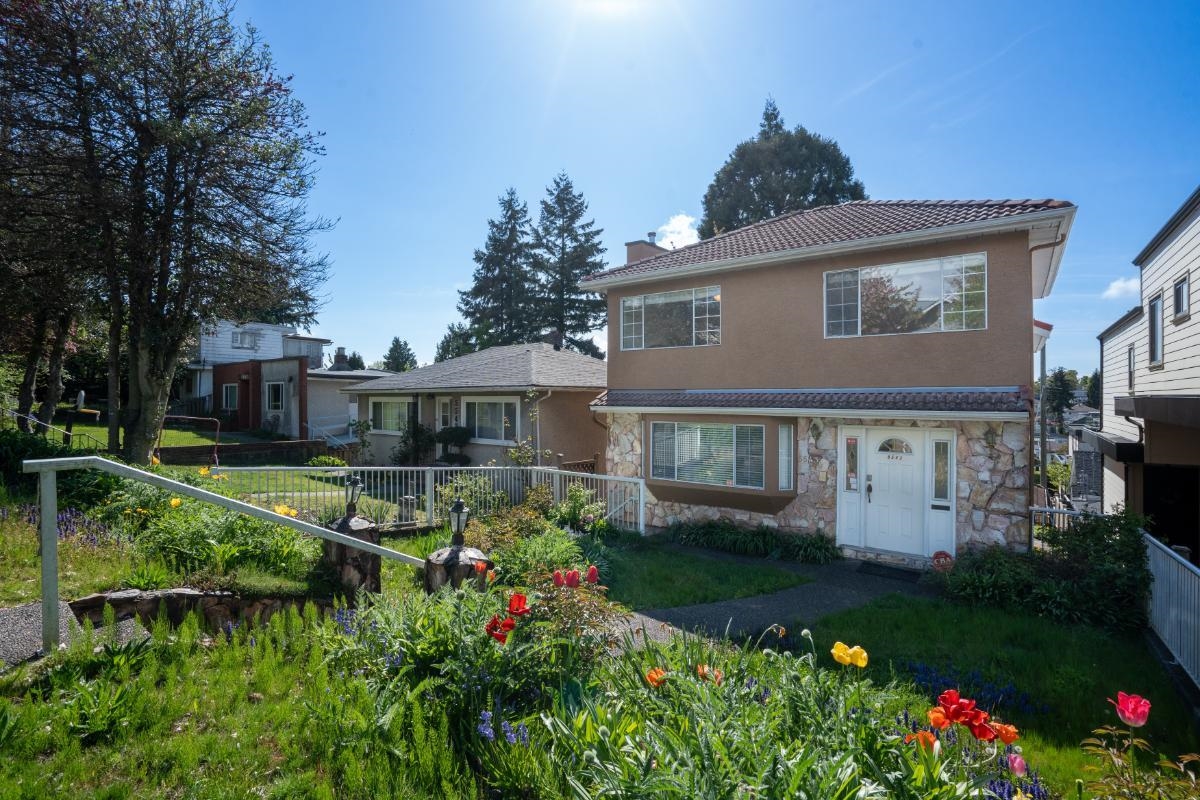
Highlights
Description
- Home value ($/Sqft)$736/Sqft
- Time on Houseful
- Property typeResidential
- Neighbourhood
- CommunityShopping Nearby
- Median school Score
- Year built1990
- Mortgage payment
TREMENDOUS VALUE. Discover this distinctive split-level, 5-bedroom family home featuring a one-of-a-kind floor plan in the heart of Kensington. Nestled in a family-friendly neighborhood, it offers comfort, functionality, and plenty of potential. 4 bedrooms up, with a 5th room on the main level, perfect as an office or bedroom. The basement presents an excellent opportunity for expansion. You will appreciate the convenience of a private 2 car garage plus open parking pad. Memorial Park, Kensington Park and Community Centre are all nearby. Bring your personal touch and creative vision to make this home truly your own. | OPEN HOUSE Sept 7 (Sunday) 2-4PM
MLS®#R3042187 updated 2 days ago.
Houseful checked MLS® for data 2 days ago.
Home overview
Amenities / Utilities
- Heat source Baseboard, natural gas, radiant
- Sewer/ septic Public sewer, storm sewer
Exterior
- Construction materials
- Foundation
- Roof
- Fencing Fenced
- # parking spaces 3
- Parking desc
Interior
- # full baths 3
- # half baths 1
- # total bathrooms 4.0
- # of above grade bedrooms
- Appliances Washer/dryer, dishwasher, refrigerator, stove
Location
- Community Shopping nearby
- Area Bc
- Water source Public
- Zoning description Rsis
- Directions E24382a77f63339f2c3f3929e8488d2c
Lot/ Land Details
- Lot dimensions 4010.82
Overview
- Lot size (acres) 0.09
- Basement information Partial
- Building size 2443.0
- Mls® # R3042187
- Property sub type Single family residence
- Status Active
- Tax year 2025
Rooms Information
metric
- Utility 3.226m X 5.639m
- Flex room 3.683m X 3.759m
- Patio 3.302m X 3.023m
- Bedroom 3.454m X 3.277m
Level: Above - Primary bedroom 4.242m X 4.013m
Level: Above - Bedroom 3.454m X 5.055m
Level: Above - Bedroom 3.785m X 3.48m
Level: Above - Family room 3.785m X 3.962m
Level: Main - Porch (enclosed) 1.829m X 1.321m
Level: Main - Living room 4.547m X 5.08m
Level: Main - Kitchen 3.581m X 3.937m
Level: Main - Foyer 2.108m X 1.651m
Level: Main - Dining room 4.547m X 3.277m
Level: Main - Bedroom 2.718m X 3.277m
Level: Main
SOA_HOUSEKEEPING_ATTRS
- Listing type identifier Idx

Lock your rate with RBC pre-approval
Mortgage rate is for illustrative purposes only. Please check RBC.com/mortgages for the current mortgage rates
$-4,797
/ Month25 Years fixed, 20% down payment, % interest
$
$
$
%
$
%

Schedule a viewing
No obligation or purchase necessary, cancel at any time
Nearby Homes
Real estate & homes for sale nearby



