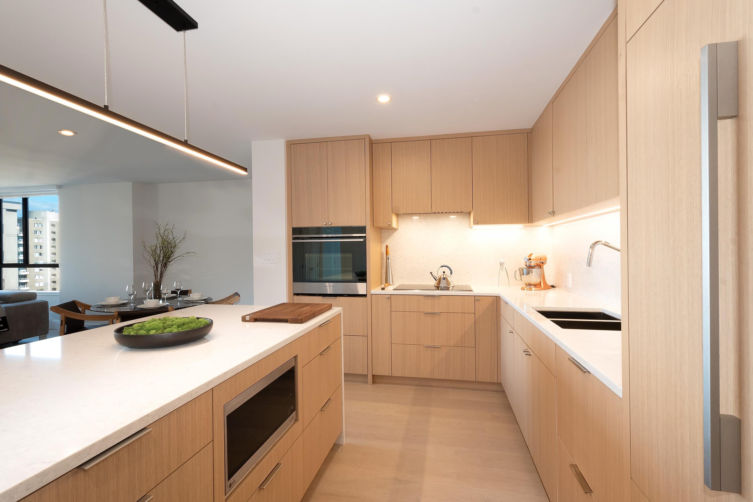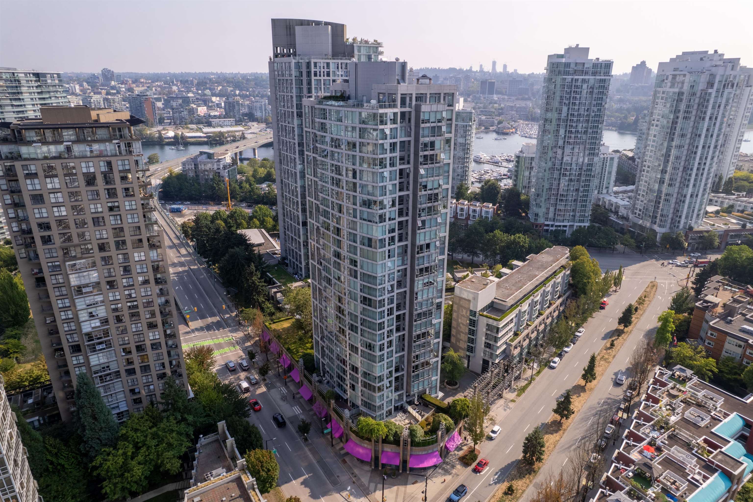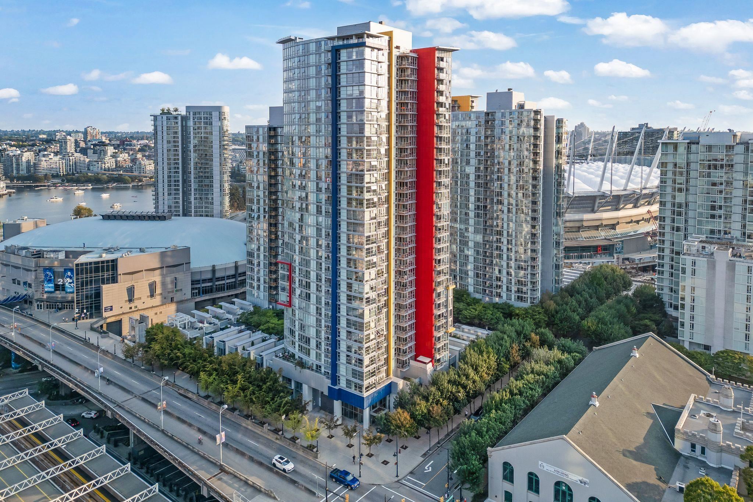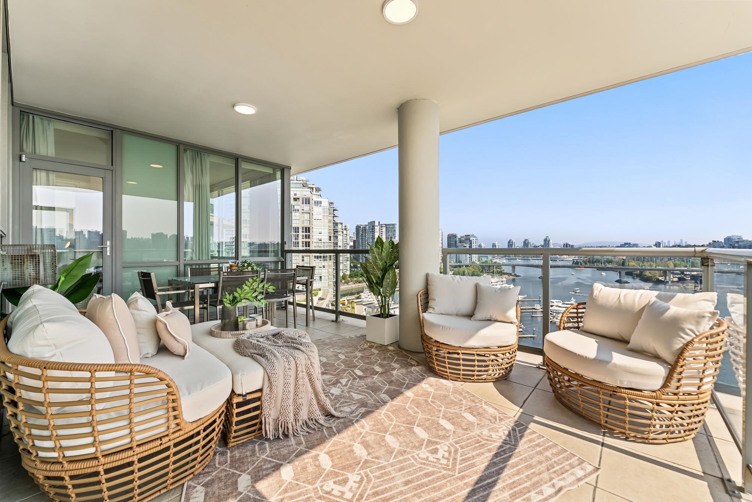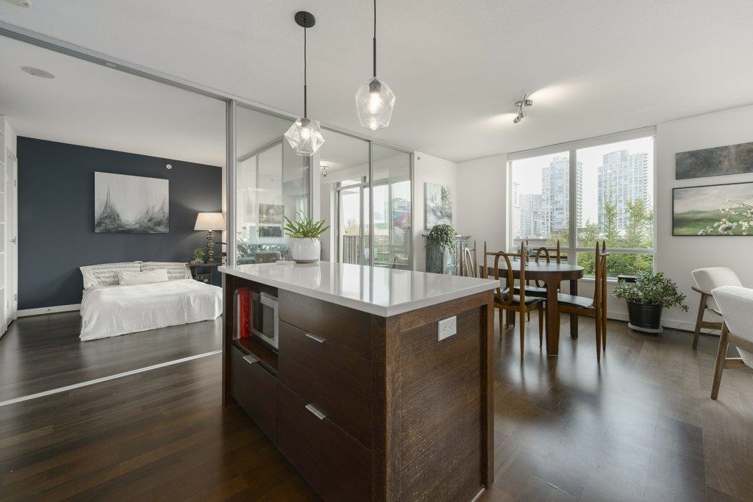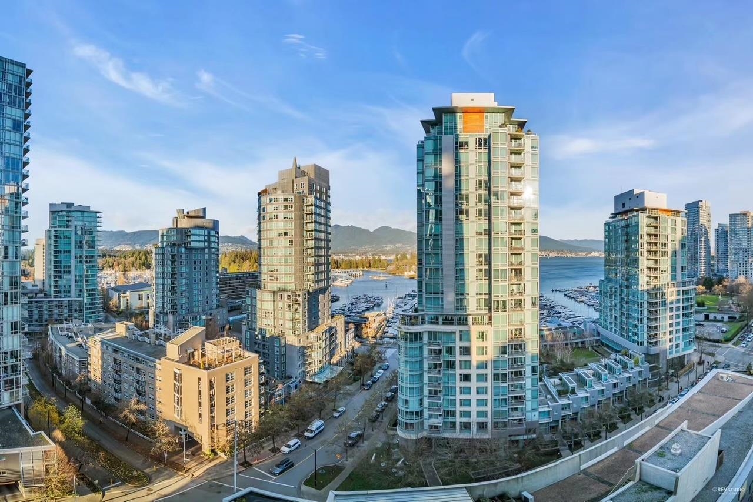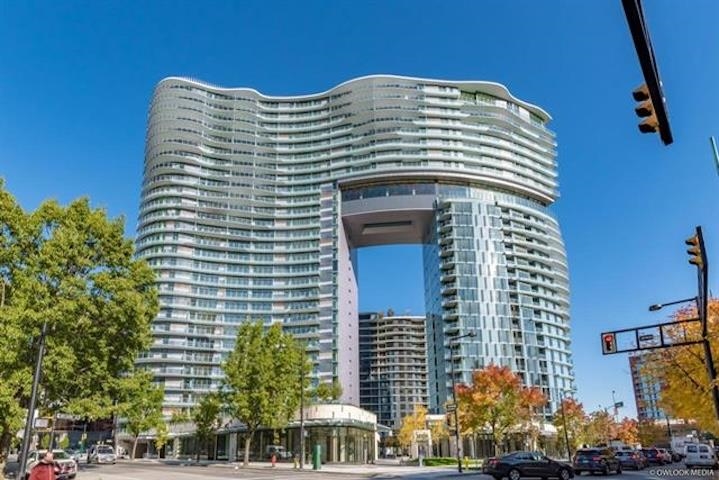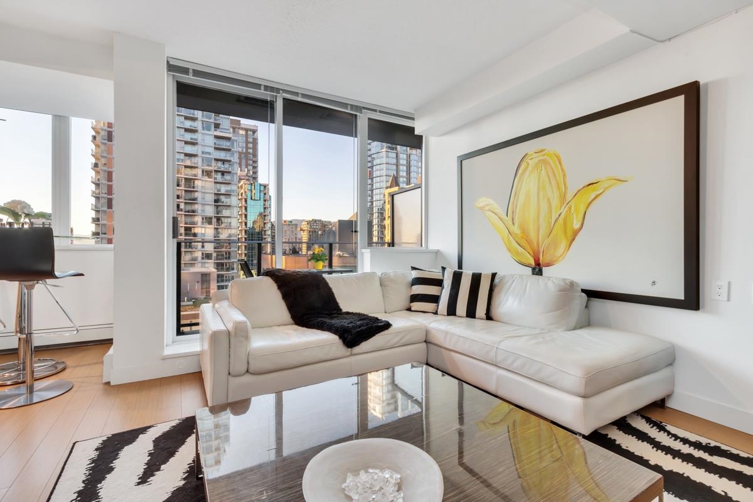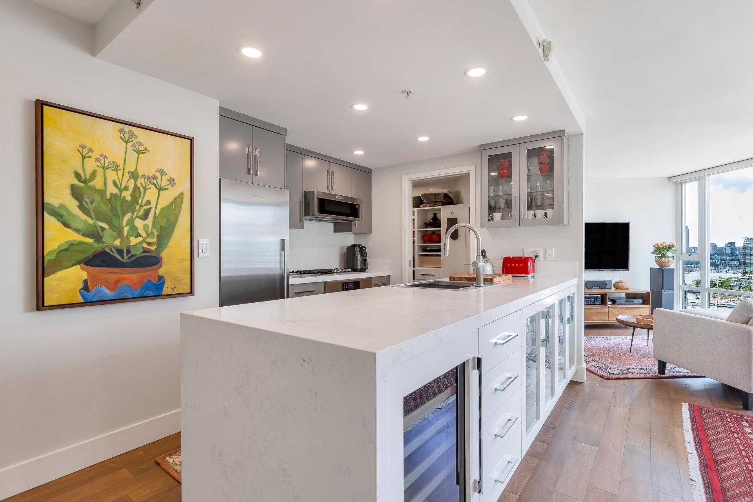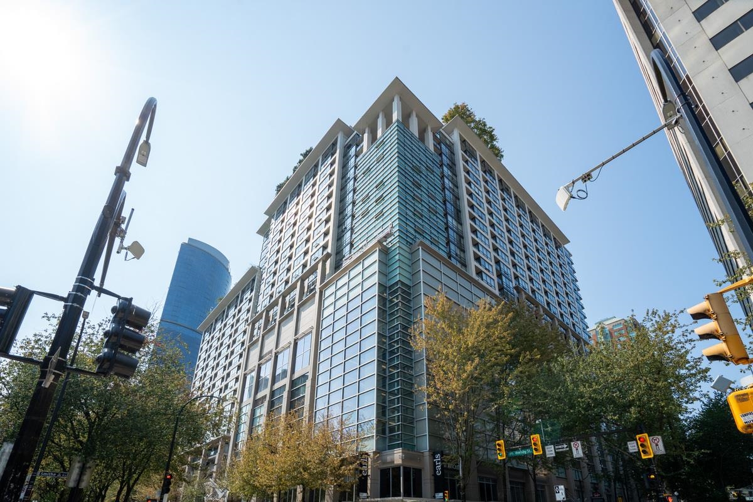- Houseful
- BC
- Vancouver
- Downtown Vancouver
- 555 Jervis Street #501
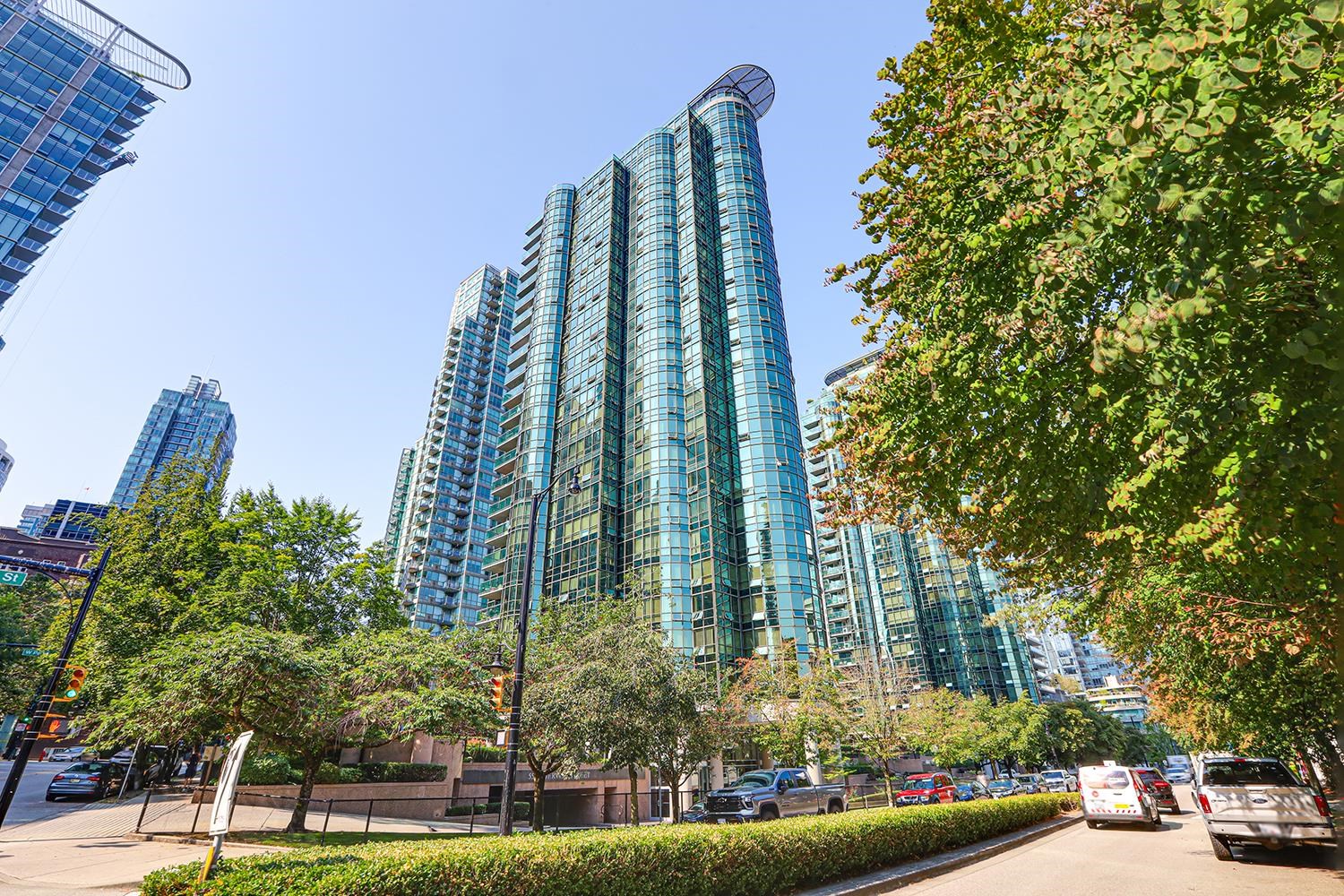
Highlights
Description
- Home value ($/Sqft)$1,048/Sqft
- Time on Houseful
- Property typeResidential
- Neighbourhood
- CommunityAdult Oriented
- Median school Score
- Year built1995
- Mortgage payment
This fully renovated 2-bedroom + den residence showcases breathtaking views of the water, mountains, and Stanley Park, all within the sought-after semi-waterfront community of Harbourside Park in prestigious Coal Harbour. Bright and immaculate, this NW-facing corner home offers 942 SF of spacious living, featuring upgraded hardwood floors, a redesigned kitchen with new cabinets, countertops and stainless steel appliances, two luxurious bathrooms, additional built-in cabinetry, and in-suite laundry. The primary bedroom even includes a bonus flex space. Enjoy the convenience of 1 secured parking stall, 1 locker, 1 bike locker, plus ample visitor parking. Residents benefit from a proactive, well-managed complex with resort-style amenities including an indoor pool, hot tub, gym and more!
Home overview
- Heat source Electric
- Sewer/ septic Public sewer, sanitary sewer, storm sewer
- Construction materials
- Foundation
- # parking spaces 1
- Parking desc
- # full baths 2
- # total bathrooms 2.0
- # of above grade bedrooms
- Appliances Washer/dryer, dishwasher, refrigerator, stove, microwave
- Community Adult oriented
- Area Bc
- Subdivision
- View Yes
- Water source Public
- Zoning description Cd1
- Directions 782d69aff1950f8d58d40234236cfde2
- Basement information None
- Building size 953.0
- Mls® # R3042143
- Property sub type Apartment
- Status Active
- Virtual tour
- Tax year 2025
- Primary bedroom 3.353m X 5.486m
Level: Main - Dining room 2.769m X 3.505m
Level: Main - Kitchen 3.277m X 3.912m
Level: Main - Bedroom 2.743m X 3.353m
Level: Main - Living room 3.505m X 3.81m
Level: Main - Den 2.134m X 2.438m
Level: Main
- Listing type identifier Idx

$-2,664
/ Month

