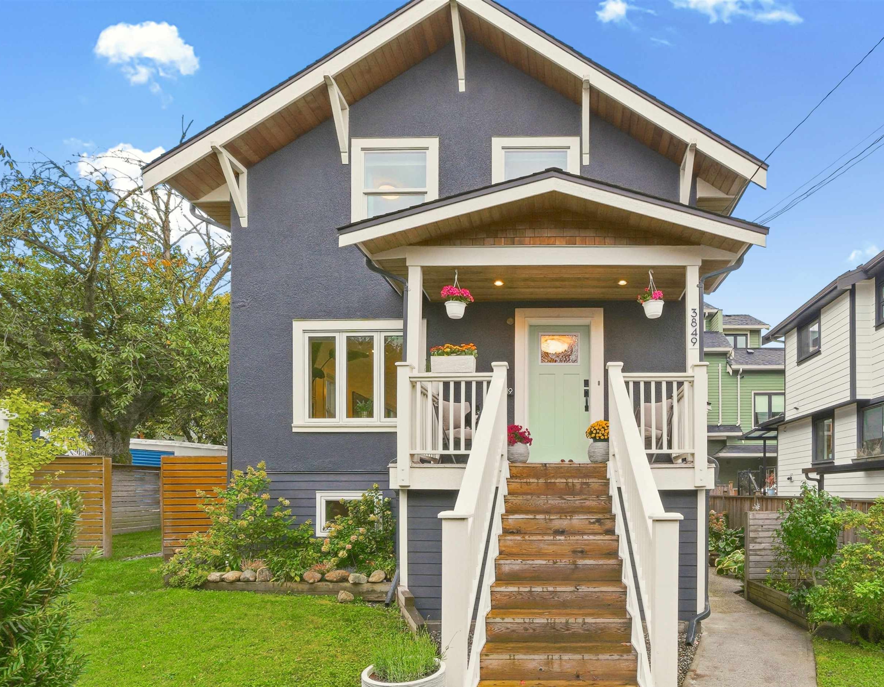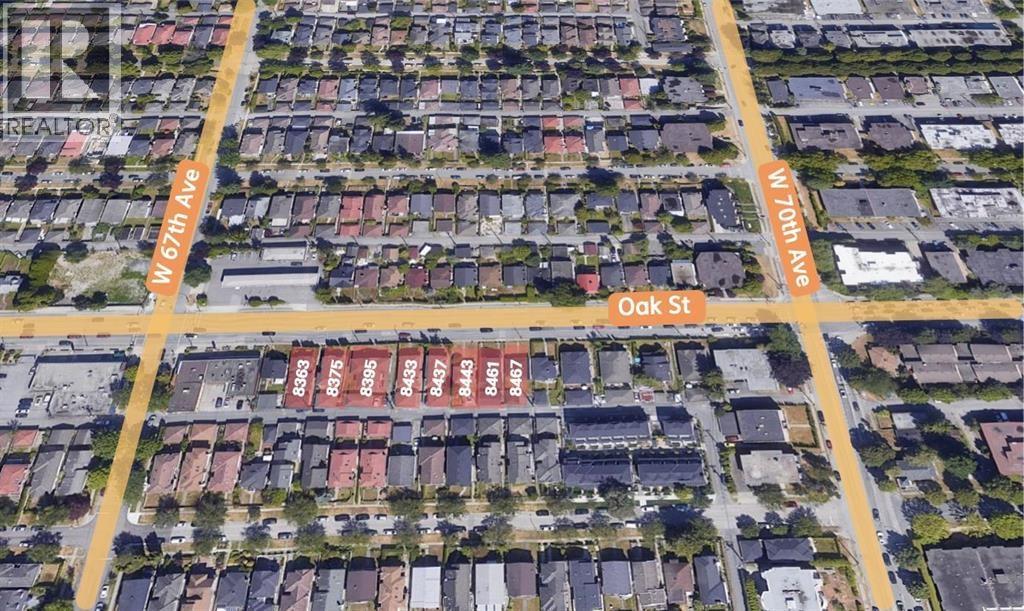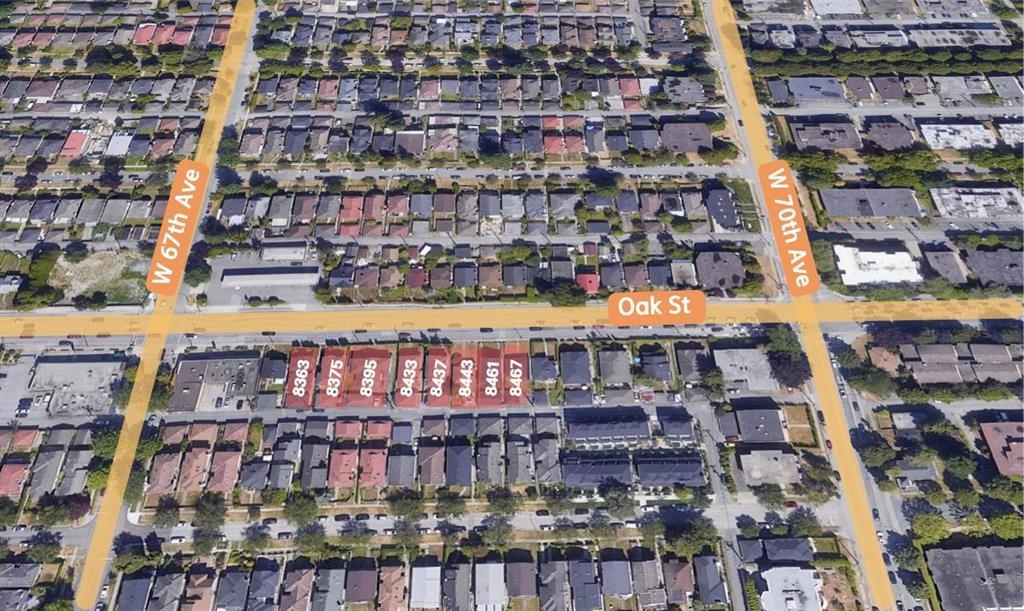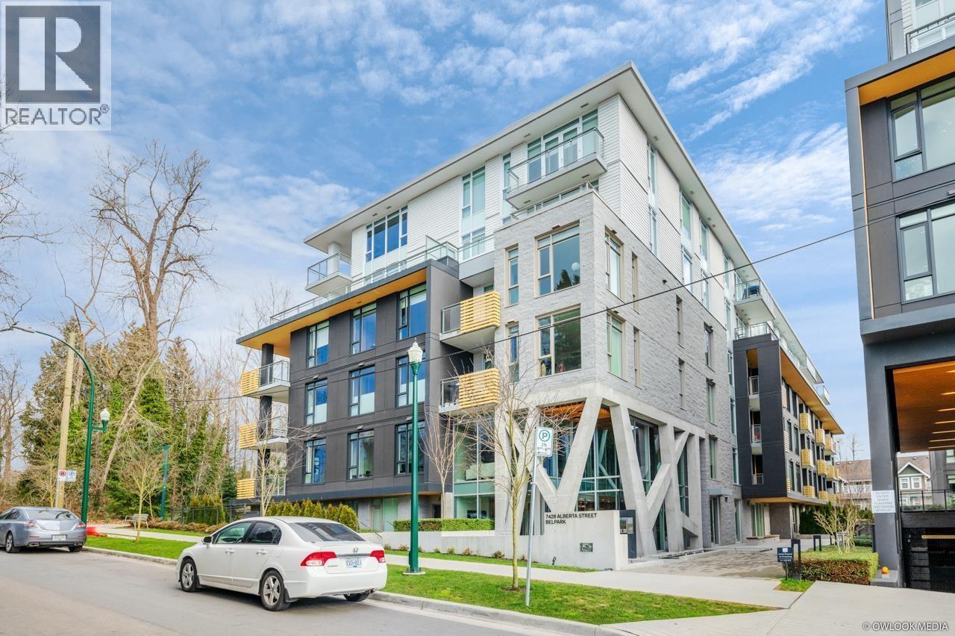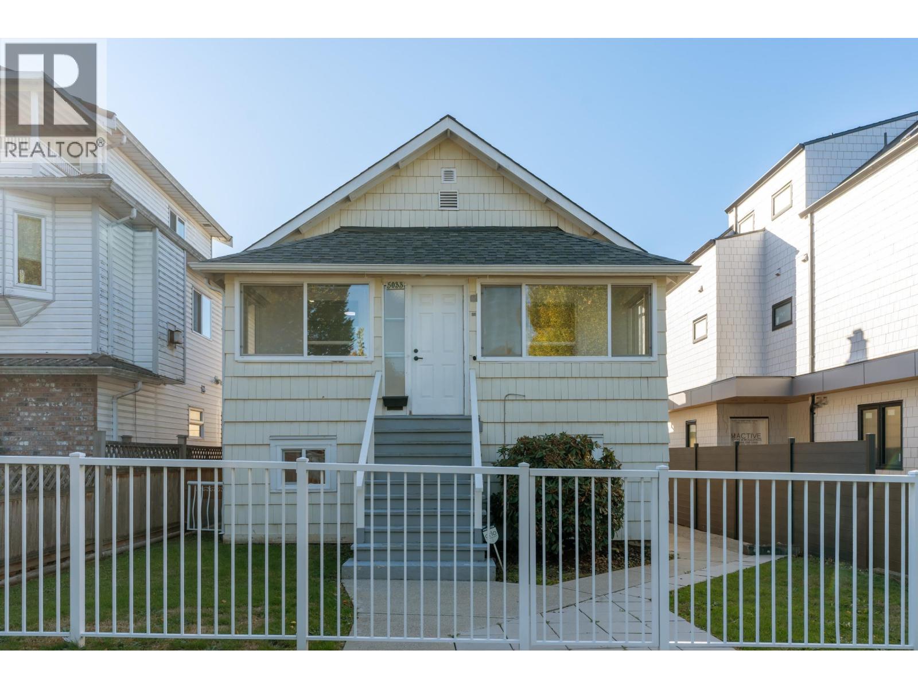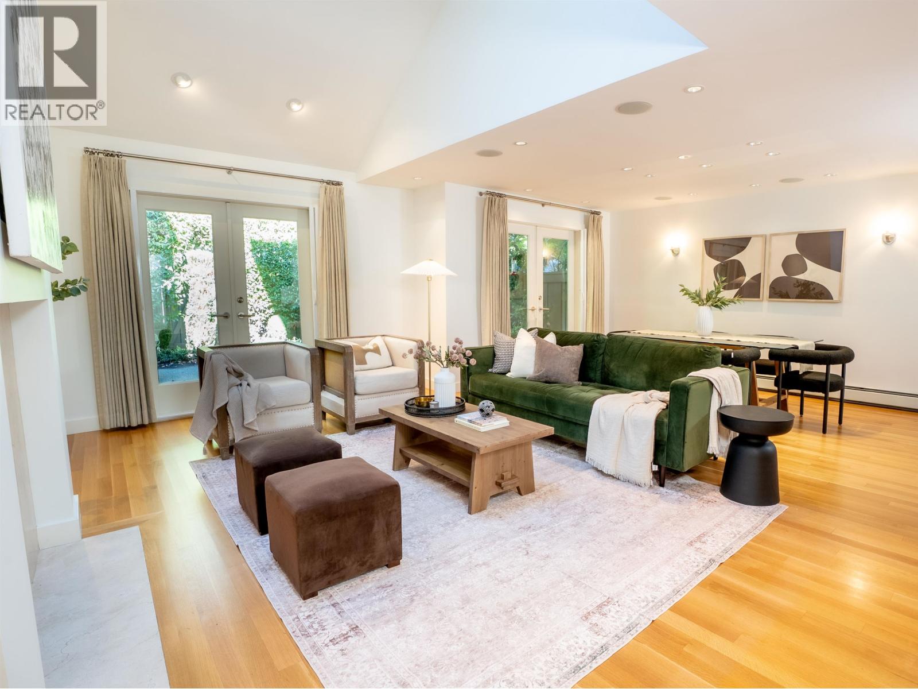- Houseful
- BC
- Vancouver
- Riley Park
- 5564 Elizabeth Street
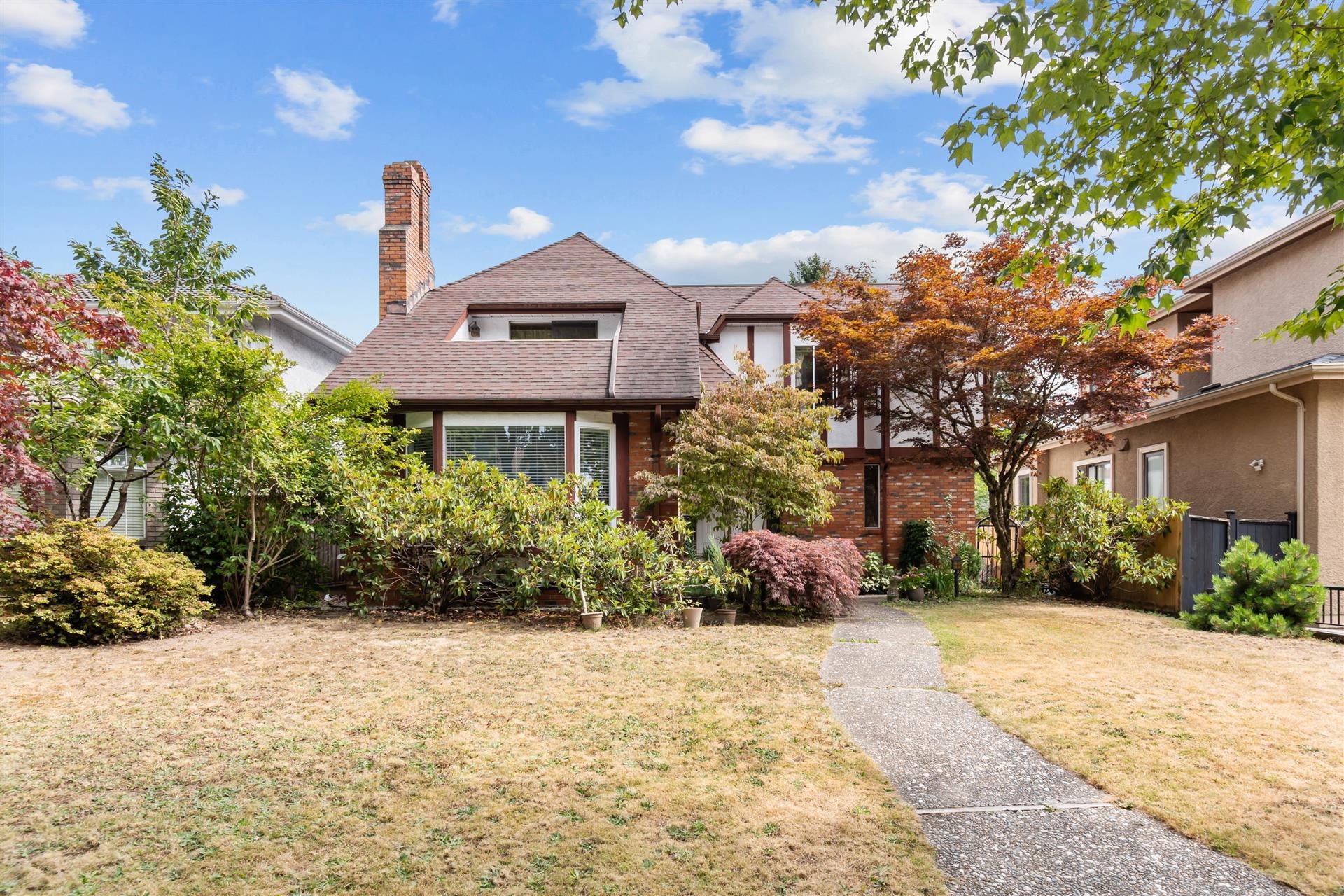
Highlights
Description
- Home value ($/Sqft)$990/Sqft
- Time on Houseful
- Property typeResidential
- Neighbourhood
- CommunityShopping Nearby
- Median school Score
- Year built1980
- Mortgage payment
Cash Machine!!! Great Investment Property near Queen Elizabeth park & Oakridge Mall & Skytrain. House has 3 levels of 3500 sq.ft, including 2 separate rental suites with 8 bedrooms & 6 bathrooms. This was a custom built solid home sitting on a 48 x 115 Lot 5520sf. Combining lots are able to build up to 6 storey apartment (2.5 FSR). Buy Rent & Hold or Live in 1 floor & rent out the rest while waiting for redevelopment. Family room/Wet Bar off Kitchen with Sliders onto large entertaining back cedar deck. Prestige location close to downtown, buses/Eric Hamber schools + New Oakridge Mall. 3D virtual: https://my.matterport.com/show/?m=um4CgYWDhdd
MLS®#R3031589 updated 2 months ago.
Houseful checked MLS® for data 2 months ago.
Home overview
Amenities / Utilities
- Heat source Forced air, natural gas
- Sewer/ septic Public sewer, sanitary sewer
Exterior
- Construction materials
- Foundation
- Roof
- # parking spaces 2
- Parking desc
Interior
- # full baths 6
- # total bathrooms 6.0
- # of above grade bedrooms
Location
- Community Shopping nearby
- Area Bc
- Water source Public
- Zoning description Rs-1
Lot/ Land Details
- Lot dimensions 5520.0
Overview
- Lot size (acres) 0.13
- Basement information Partially finished
- Building size 3719.0
- Mls® # R3031589
- Property sub type Single family residence
- Status Active
- Virtual tour
- Tax year 2025
Rooms Information
metric
- Bedroom 2.184m X 3.175m
- Laundry 2.184m X 6.223m
- Bedroom 2.743m X 2.794m
Level: Above - Bedroom 4.039m X 4.623m
Level: Above - Dining room 2.235m X 5.918m
Level: Above - Kitchen 3.632m X 5.918m
Level: Above - Bedroom 2.794m X 3.962m
Level: Above - Primary bedroom 3.429m X 4.597m
Level: Above - Kitchen 3.175m X 4.597m
Level: Main - Foyer 2.515m X 3.404m
Level: Main - Bedroom 3.404m X 3.581m
Level: Main - Bedroom 3.2m X 3.632m
Level: Main - Dining room 3.226m X 3.378m
Level: Main - Living room 4.369m X 5.232m
Level: Main - Primary bedroom 4.623m X 5.182m
Level: Main
SOA_HOUSEKEEPING_ATTRS
- Listing type identifier Idx

Lock your rate with RBC pre-approval
Mortgage rate is for illustrative purposes only. Please check RBC.com/mortgages for the current mortgage rates
$-9,813
/ Month25 Years fixed, 20% down payment, % interest
$
$
$
%
$
%

Schedule a viewing
No obligation or purchase necessary, cancel at any time
Nearby Homes
Real estate & homes for sale nearby






