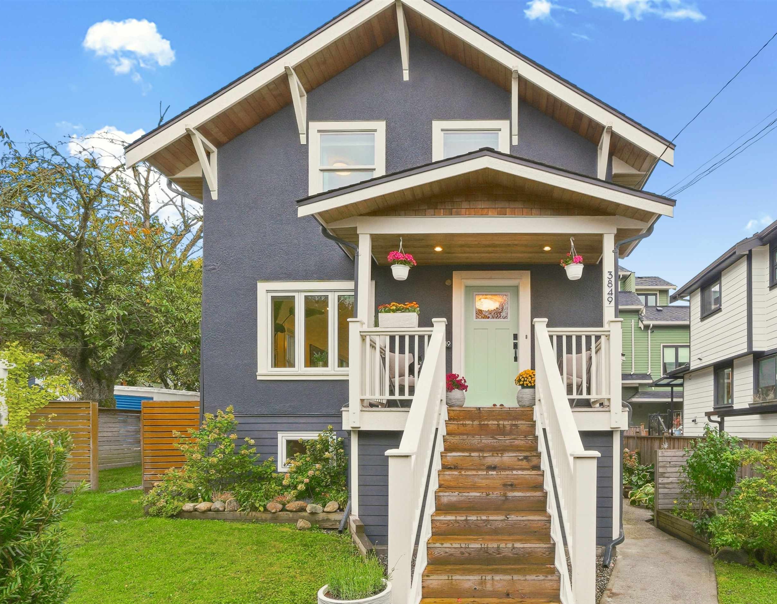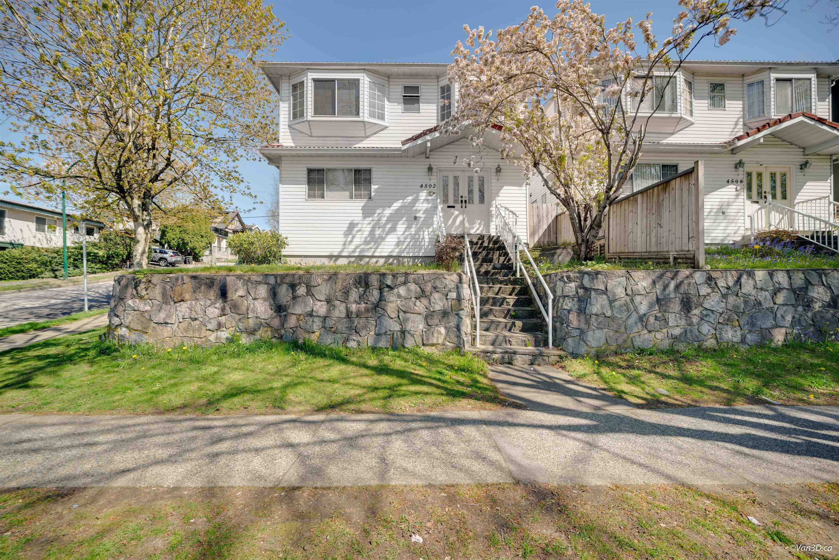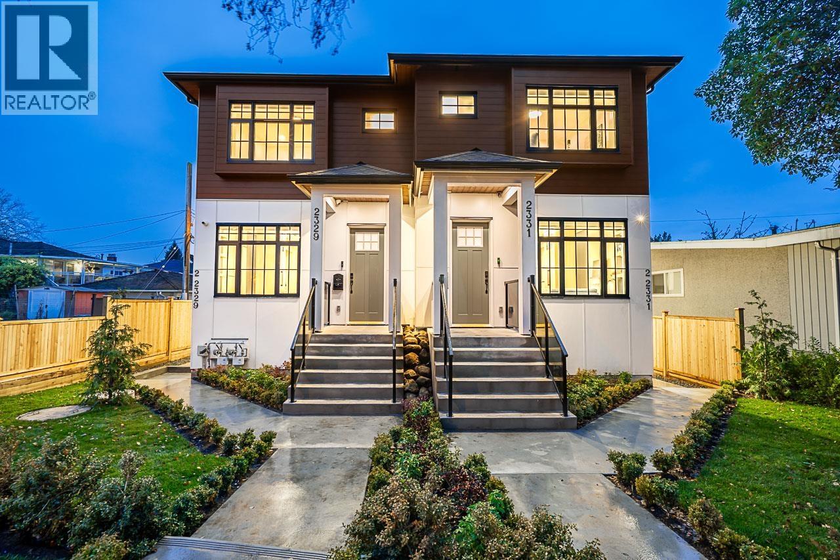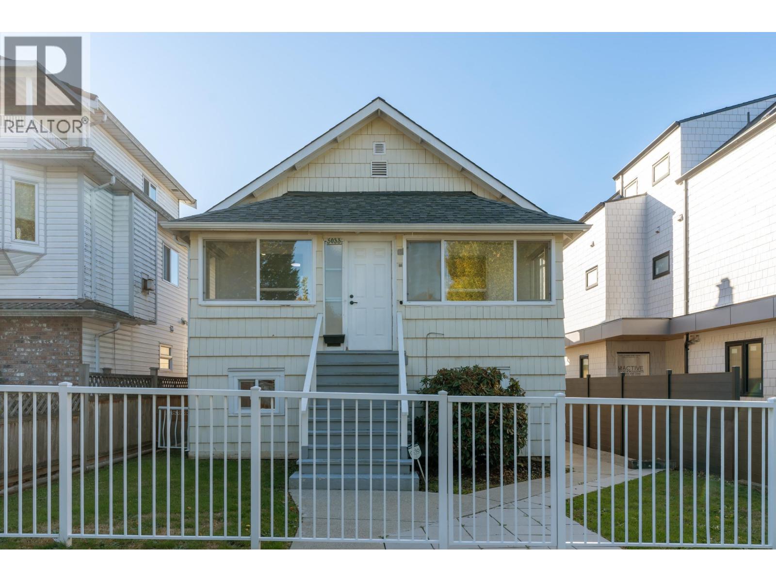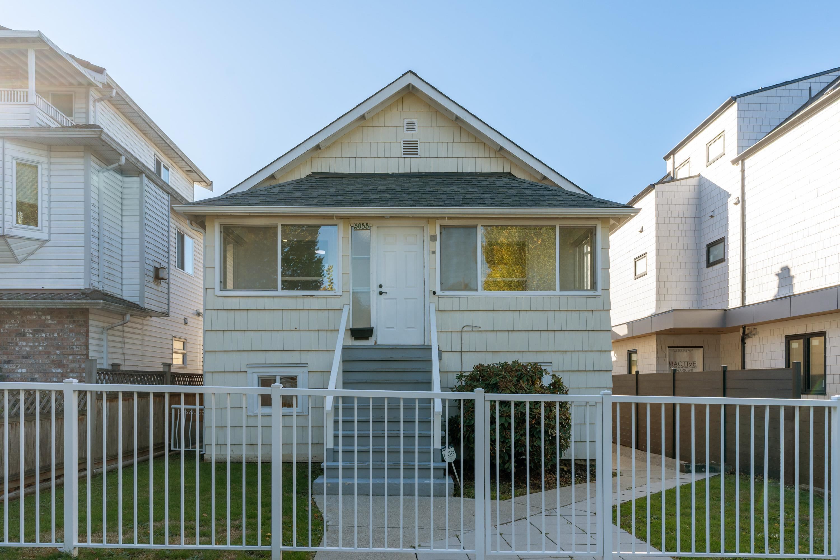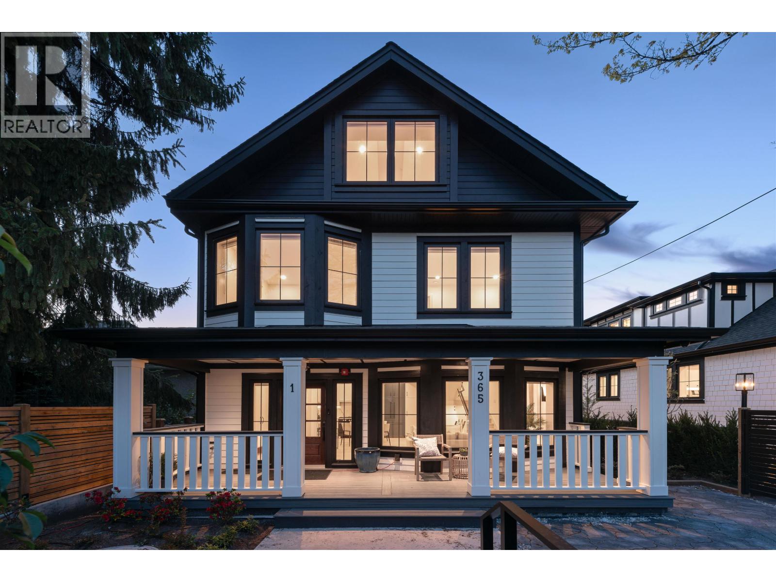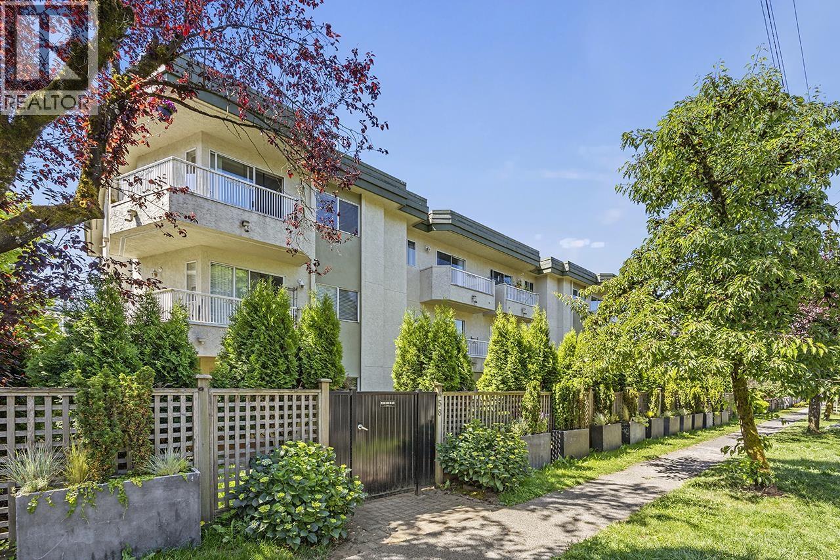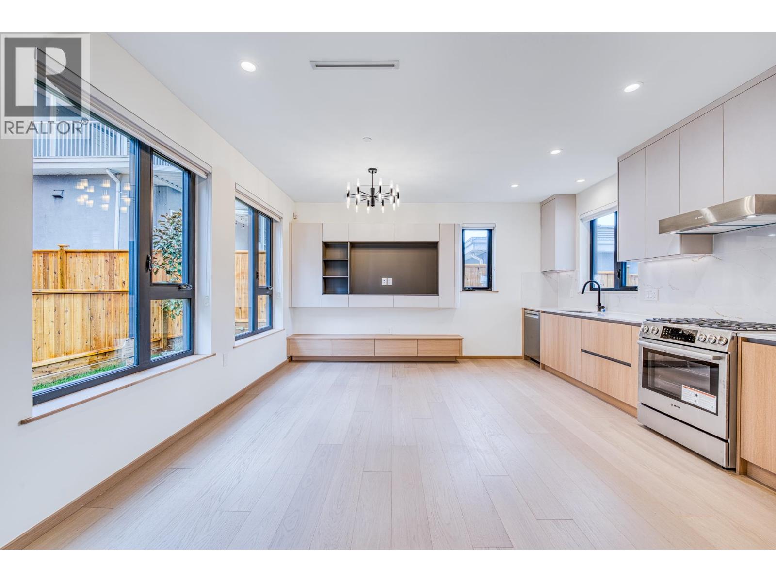- Houseful
- BC
- Vancouver
- Kensington - Cedar Cottage
- 5569 Culloden Street
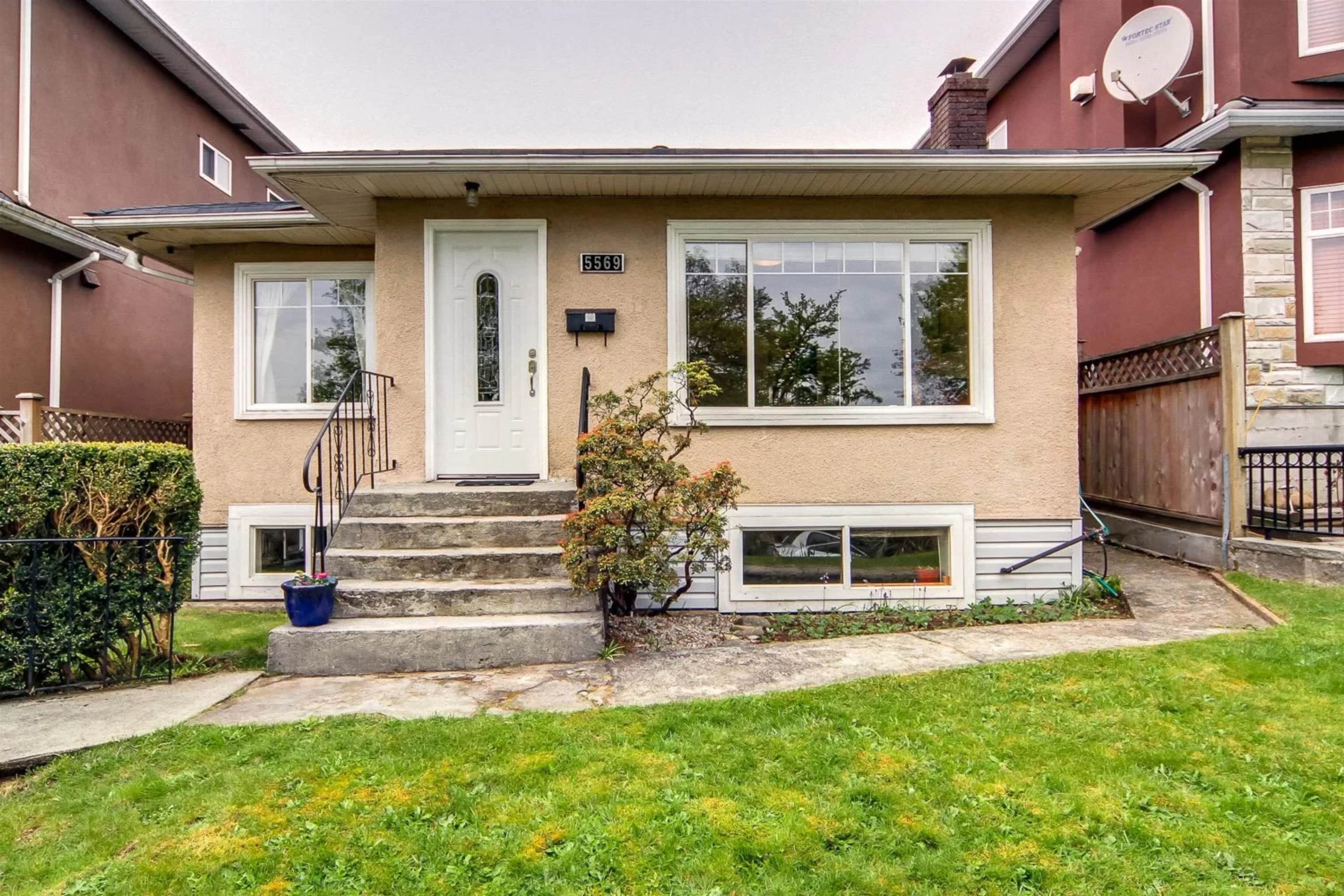
Highlights
Description
- Home value ($/Sqft)$1,052/Sqft
- Time on Houseful
- Property typeResidential
- StyleRancher/bungalow w/bsmt.
- Neighbourhood
- Median school Score
- Year built1949
- Mortgage payment
Fabulous house in sought after KNIGHT neighborhood WITH NICE MOUNTAIN VIEW! This lovely light filled home with coved ceilings, inlaid oak floors, cozy fireplace, lovely views, huge kitchen, nice backyard could be the one you've been waiting for! Located in the popular family orientated Kensington/cedar cottage neighbourhood. Great layout with a lovely 2 bedroom plus full kitchen plus one full bathroom on the main floor, overlooking to the nice green yard , downstairs has anther 2 bedroom suite with very cute kitchen and living space with lots of light, gorgeous back yard with perennial garden, a small greenhouse and detached two car garage, all steps to great schools, shopping, parks and transit! Newer hot water tank. CALL FOR YOUR PRIVATE SHOWING!
Home overview
- Heat source Forced air
- Sewer/ septic Public sewer, sanitary sewer
- Construction materials
- Foundation
- Roof
- # parking spaces 2
- Parking desc
- # full baths 2
- # total bathrooms 2.0
- # of above grade bedrooms
- Appliances Washer/dryer, dishwasher, refrigerator, stove
- Area Bc
- View Yes
- Water source Public
- Zoning description Rs-1
- Lot dimensions 4026.0
- Lot size (acres) 0.09
- Basement information Exterior entry
- Building size 1700.0
- Mls® # R3027776
- Property sub type Single family residence
- Status Active
- Tax year 2024
- Primary bedroom 3.658m X 3.658m
Level: Basement - Bedroom 2.794m X 3.658m
Level: Basement - Laundry 1.753m X 2.286m
Level: Basement - Kitchen 2.743m X 2.921m
Level: Basement - Living room 3.505m X 3.962m
Level: Basement - Kitchen 3.15m X 3.353m
Level: Main - Bedroom 2.489m X 3.099m
Level: Main - Primary bedroom 3.048m X 3.658m
Level: Main - Dining room 2.616m X 3.15m
Level: Main - Living room 3.785m X 5.105m
Level: Main
- Listing type identifier Idx

$-4,768
/ Month





