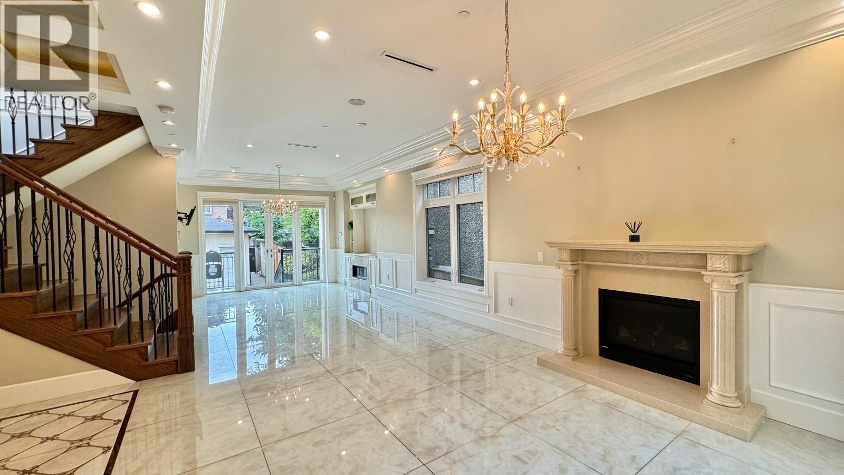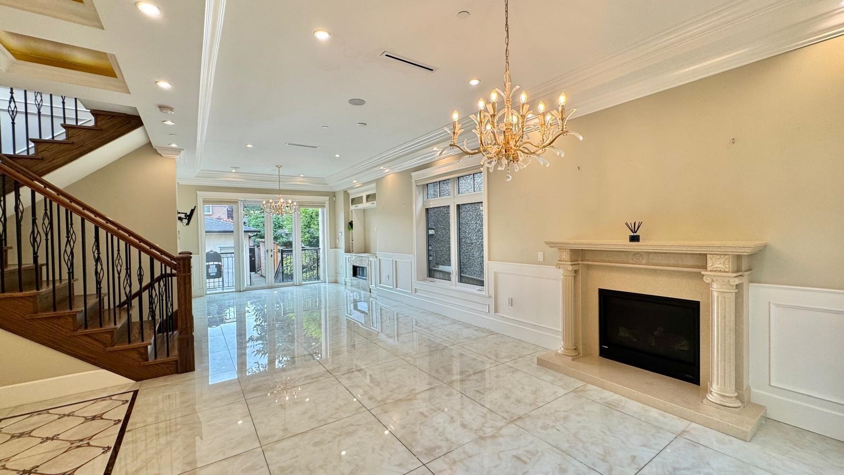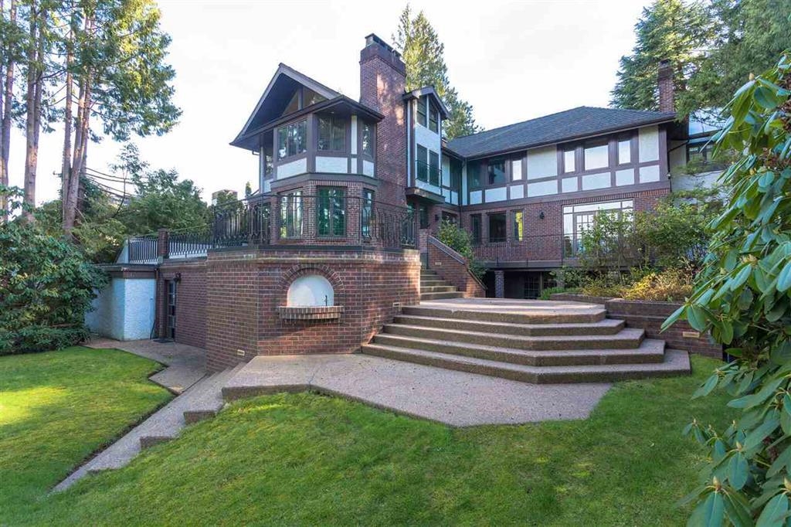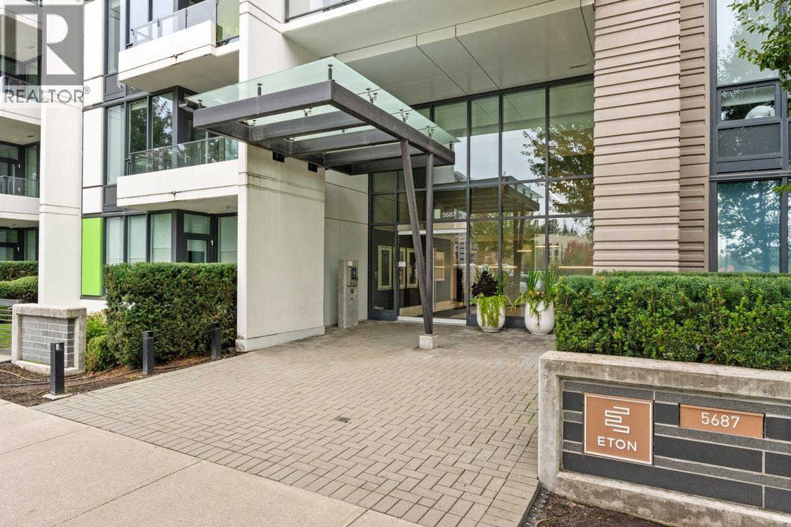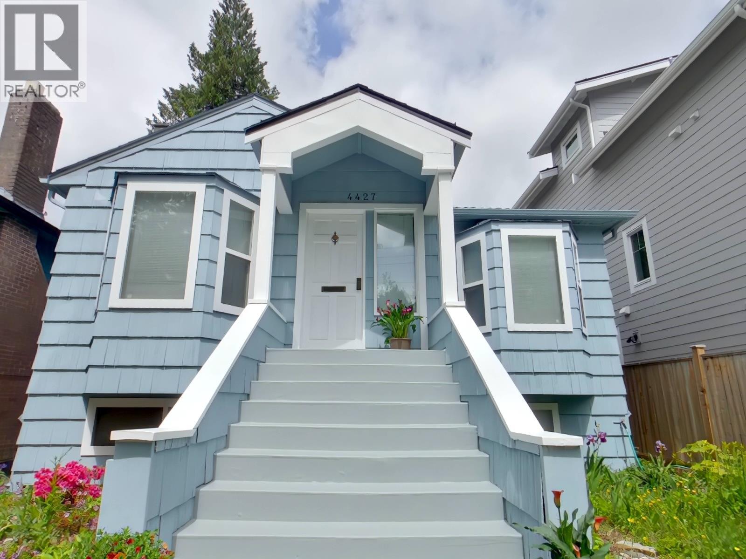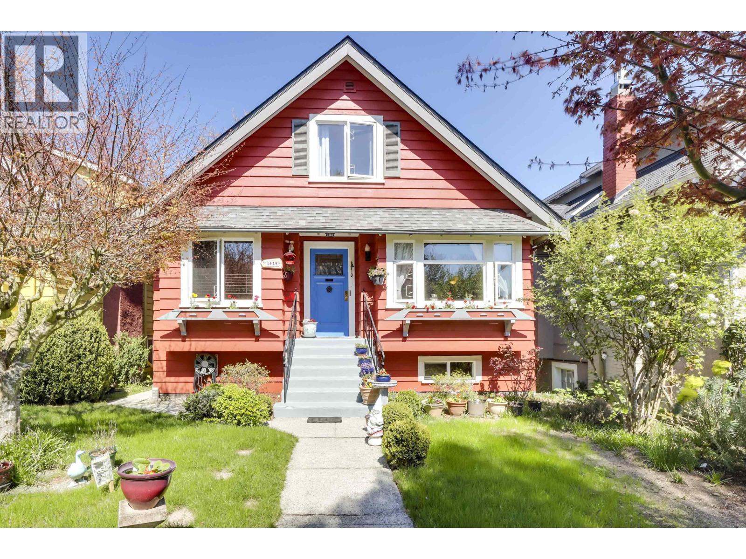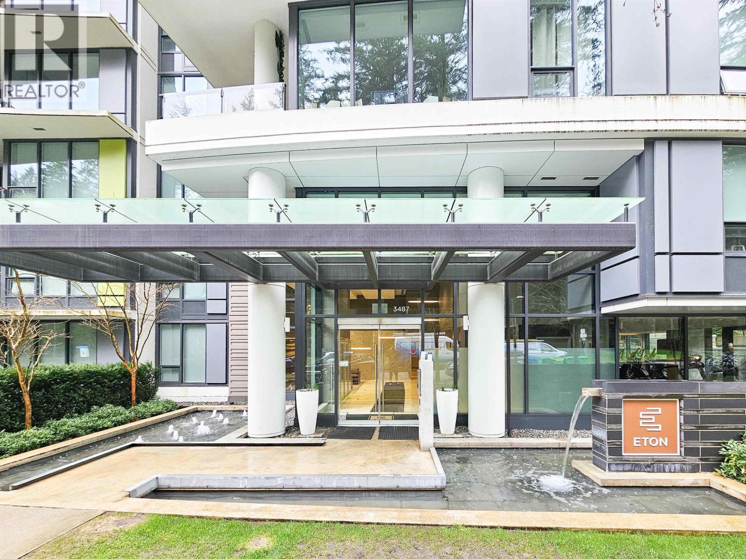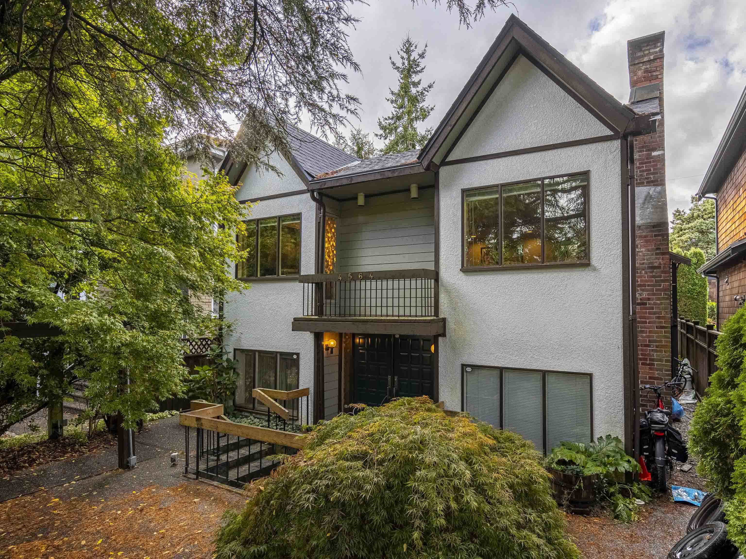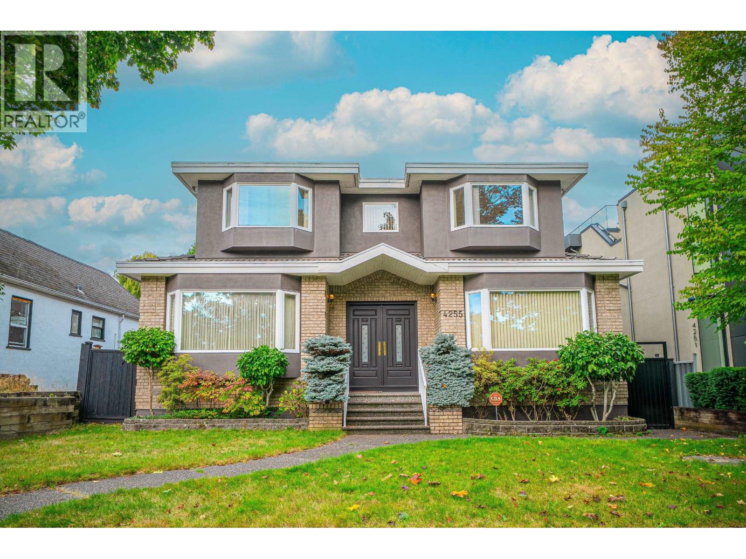- Houseful
- BC
- Vancouver
- University Endowment Lands
- 5570 Newton Wynd

Highlights
Description
- Home value ($/Sqft)$1,212/Sqft
- Time on Houseful
- Property typeResidential
- Neighbourhood
- Median school Score
- Year built1980
- Mortgage payment
Best view lot in UEL waiting for your redevelopment or extensive renovation ideas! Over 31,000 sf of square lot sitting on the higher side of the street surrounded by flowering trees and shrubs overlooking Burrard Inlet. Custom designed living space by the renowned architect Daniel Evan White, the hugely influential and internationally recognized Vancouver-born artist-designer. The 12,377 sf residence features 7 bedrooms and 7 bathrooms, indoor swimming pool, hot tub and sauna. A secret garden in the front & south facing rear garden attached to a private tennis court. This is the dream location you are looking for!
MLS®#R3055846 updated 6 hours ago.
Houseful checked MLS® for data 6 hours ago.
Home overview
Amenities / Utilities
- Heat source Baseboard, natural gas, radiant
- Sewer/ septic Public sewer, sanitary sewer
Exterior
- Construction materials
- Foundation
- Roof
- Fencing Fenced
- # parking spaces 2
- Parking desc
Interior
- # full baths 5
- # total bathrooms 5.0
- # of above grade bedrooms
- Appliances Washer/dryer, dishwasher, refrigerator, stove
Location
- Area Bc
- View Yes
- Water source Public
Lot/ Land Details
- Lot dimensions 31500.0
Overview
- Lot size (acres) 0.72
- Basement information Full
- Building size 12377.0
- Mls® # R3055846
- Property sub type Single family residence
- Status Active
- Tax year 2024
Rooms Information
metric
- Bedroom 4.648m X 3.734m
- Bedroom 3.759m X 5.766m
- Office 6.502m X 3.708m
- Bedroom 2.743m X 3.048m
- Bedroom 4.547m X 3.734m
- Flex room 3.962m X 4.267m
- Bedroom 4.115m X 3.734m
- Mud room 5.563m X 4.648m
Level: Above - Den 5.207m X 4.216m
Level: Above - Solarium 1.88m X 4.75m
Level: Above - Family room 8.433m X 5.08m
Level: Above - Porch (enclosed) 5.817m X 2.794m
Level: Main - Kitchen 5.029m X 4.267m
Level: Main - Dining room 5.613m X 5.969m
Level: Main - Foyer 12.446m X 4.242m
Level: Main - Living room 8.28m X 7.823m
Level: Main - Bedroom 4.267m X 5.436m
Level: Main
SOA_HOUSEKEEPING_ATTRS
- Listing type identifier Idx

Lock your rate with RBC pre-approval
Mortgage rate is for illustrative purposes only. Please check RBC.com/mortgages for the current mortgage rates
$-40,000
/ Month25 Years fixed, 20% down payment, % interest
$
$
$
%
$
%
Schedule a viewing
No obligation or purchase necessary, cancel at any time
Nearby Homes
Real estate & homes for sale nearby

