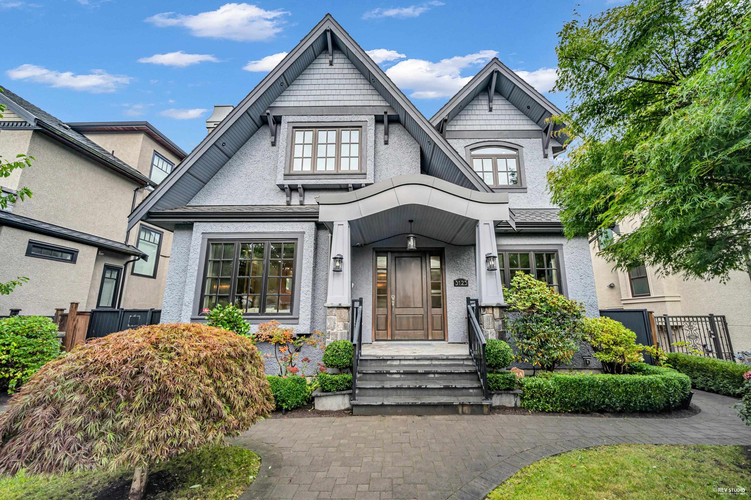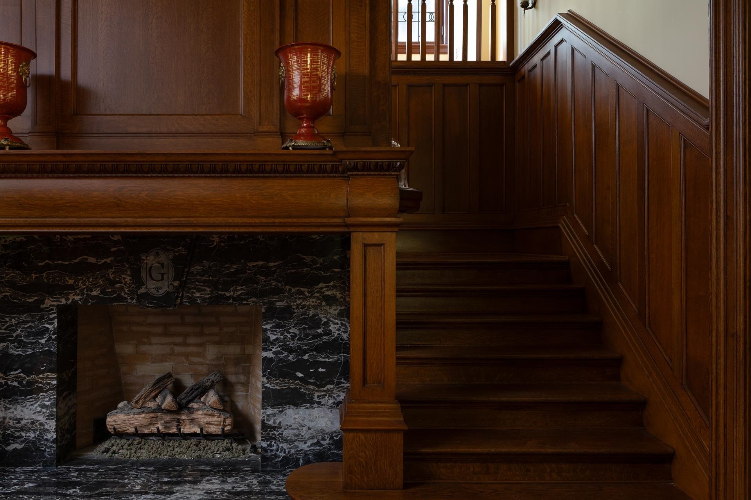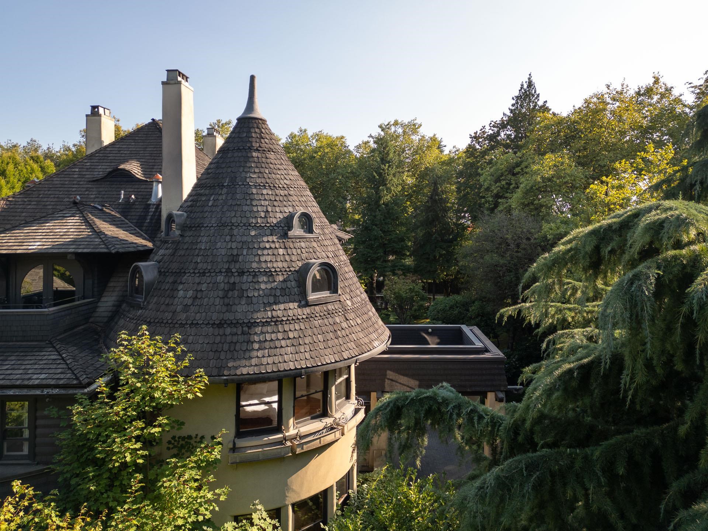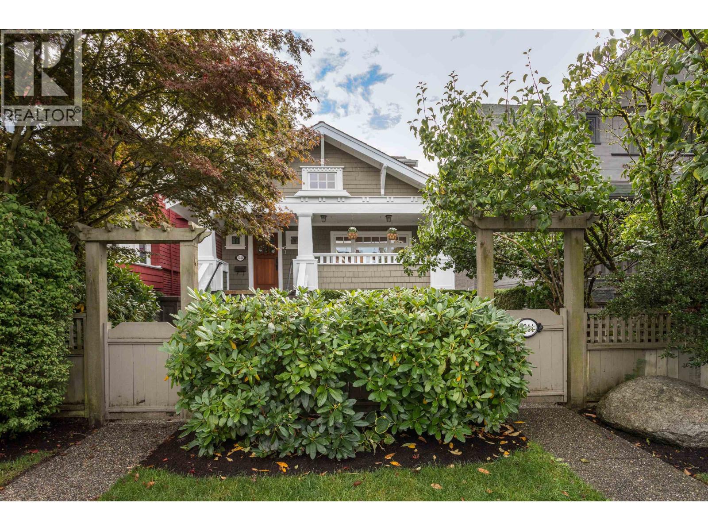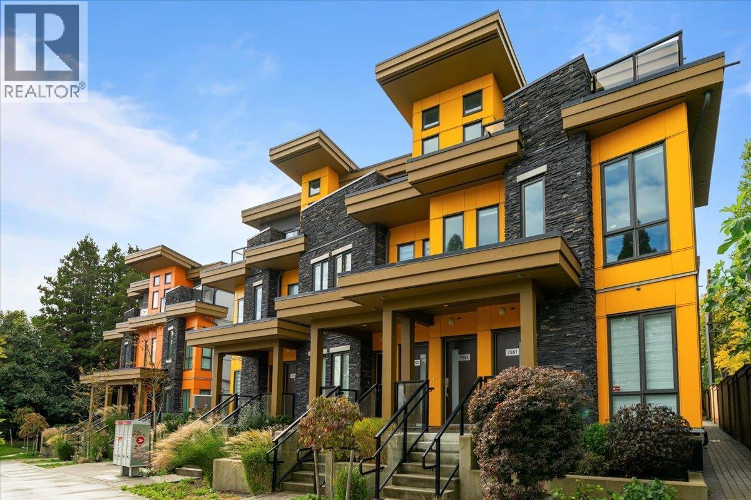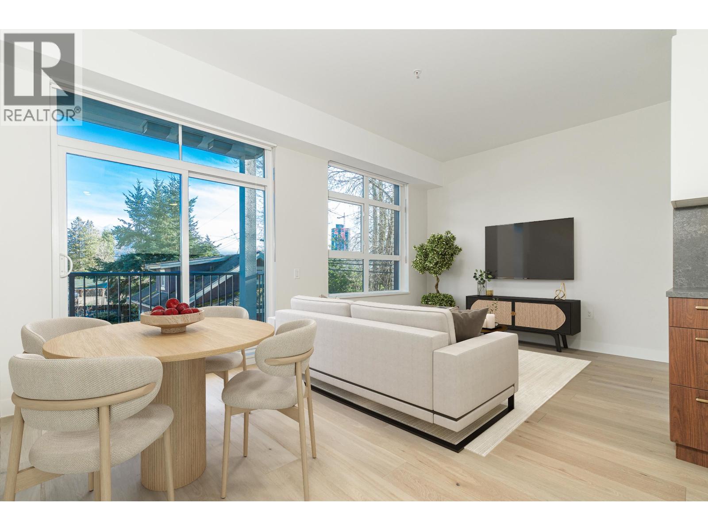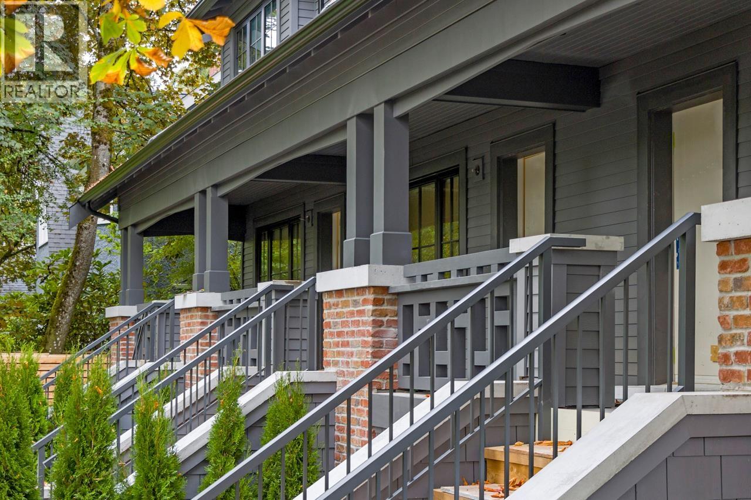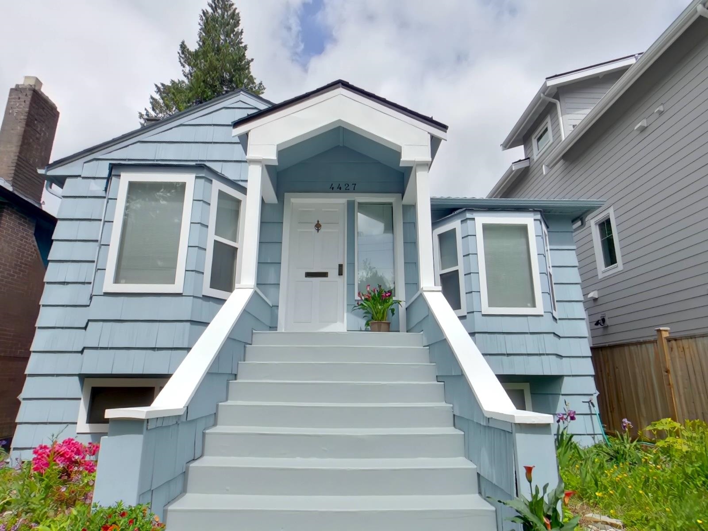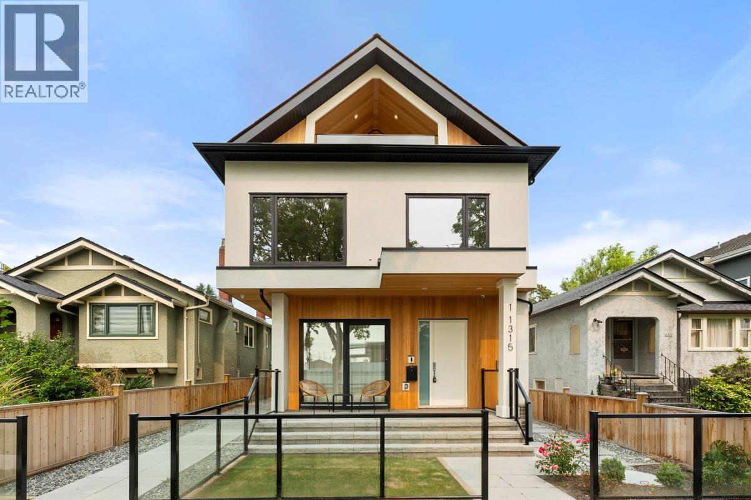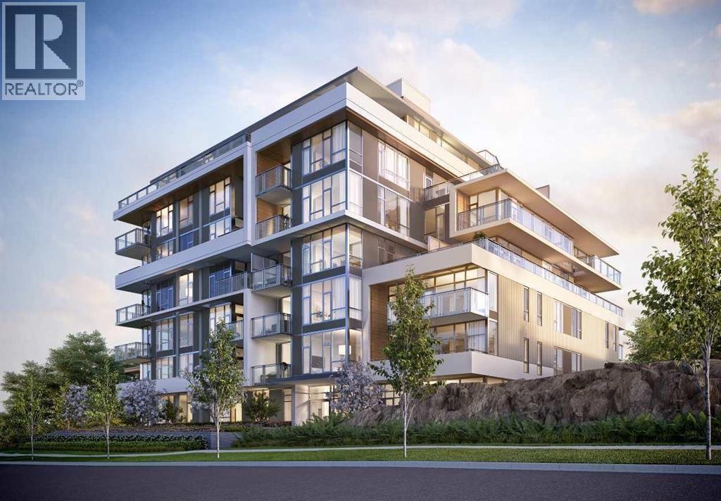- Houseful
- BC
- Vancouver
- Dunbar Southlands
- 5588 5588 Olympic Street
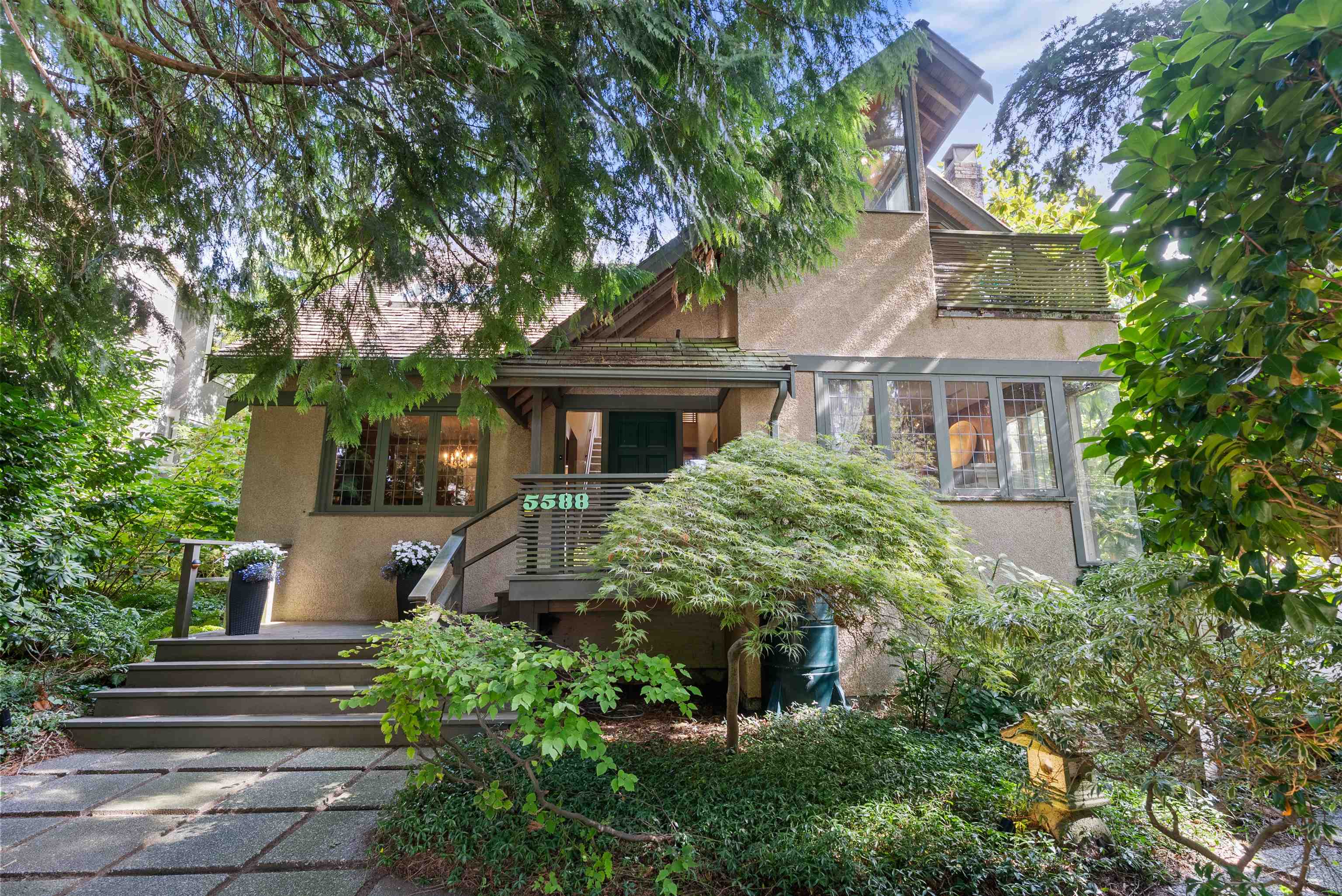
5588 5588 Olympic Street
5588 5588 Olympic Street
Highlights
Description
- Home value ($/Sqft)$1,139/Sqft
- Time on Houseful
- Property typeResidential
- Neighbourhood
- CommunityShopping Nearby
- Median school Score
- Year built1931
- Mortgage payment
A unique opportunity to own a remarkable property in the Dunbar neighbourhood. This home offers a choice to embrace its existing Mid-Century Modern design by Architect-Norman Hotson or build/renovate on its generous 66x120 lot. This home features floor-to-ceiling windows in the kitchen flowing seamlessly into a spacious solarium & outdoor spaces perfect for entertaining & family gatherings. Upstairs bedrooms are designed for comfort & functionality w/spacious layouts, vaulted ceilings, skylights & loft. This property is ideally situated near top schools St George's & Crofton as well as UBC, golf courses & trails. This is a truly unique chance to acquire a home of this caliber in a prime Westside location. PLEASE DO NOT WALK ON THE PROPERTY ***** Please Call to book your Appt.
Home overview
- Heat source Forced air
- Sewer/ septic Public sewer, sanitary sewer, storm sewer
- Construction materials
- Foundation
- Roof
- # parking spaces 4
- Parking desc
- # full baths 2
- # half baths 1
- # total bathrooms 3.0
- # of above grade bedrooms
- Appliances Washer/dryer, dishwasher, refrigerator, stove, microwave
- Community Shopping nearby
- Area Bc
- View No
- Water source Public
- Zoning description R1-1r
- Lot dimensions 7920.0
- Lot size (acres) 0.18
- Basement information Full
- Building size 3124.0
- Mls® # R3048008
- Property sub type Single family residence
- Status Active
- Virtual tour
- Tax year 2025
- Bedroom 4.597m X 3.734m
Level: Above - Patio 1.575m X 1.88m
Level: Above - Loft 2.54m X 3.734m
Level: Above - Bedroom 3.785m X 3.734m
Level: Above - Primary bedroom 6.807m X 3.835m
Level: Above - Other 7.366m X 4.775m
Level: Basement - Recreation room 9.042m X 6.045m
Level: Basement - Storage 1.549m X 5.436m
Level: Basement - Foyer 4.369m X 2.159m
Level: Main - Kitchen 5.131m X 3.734m
Level: Main - Mud room 1.422m X 2.261m
Level: Main - Living room 4.623m X 4.242m
Level: Main - Dining room 4.623m X 4.191m
Level: Main - Solarium 4.521m X 5.029m
Level: Main - Family room 4.089m X 4.242m
Level: Main
- Listing type identifier Idx

$-9,490
/ Month

