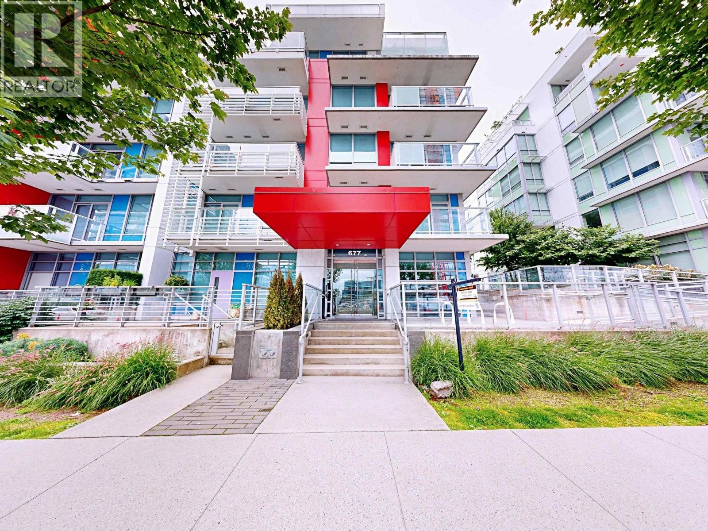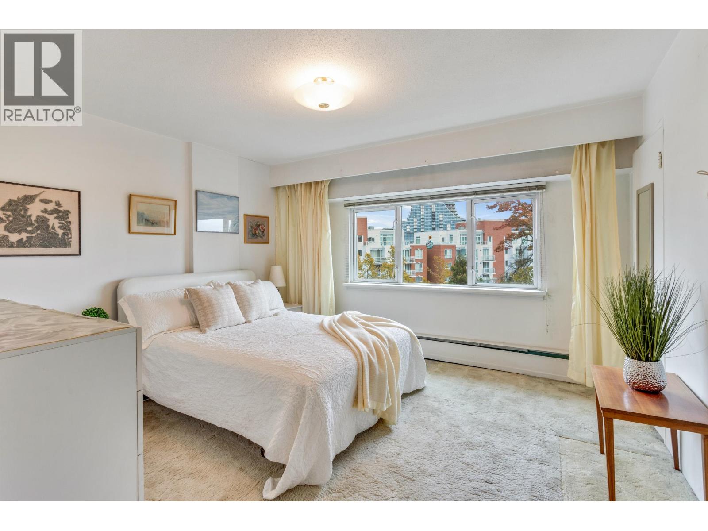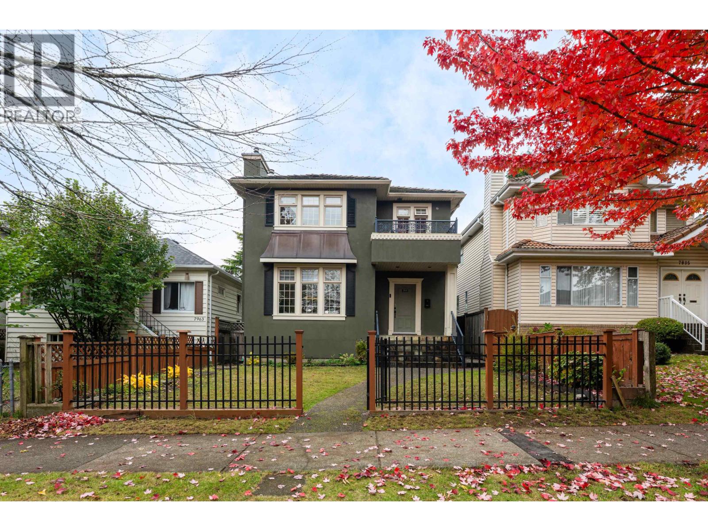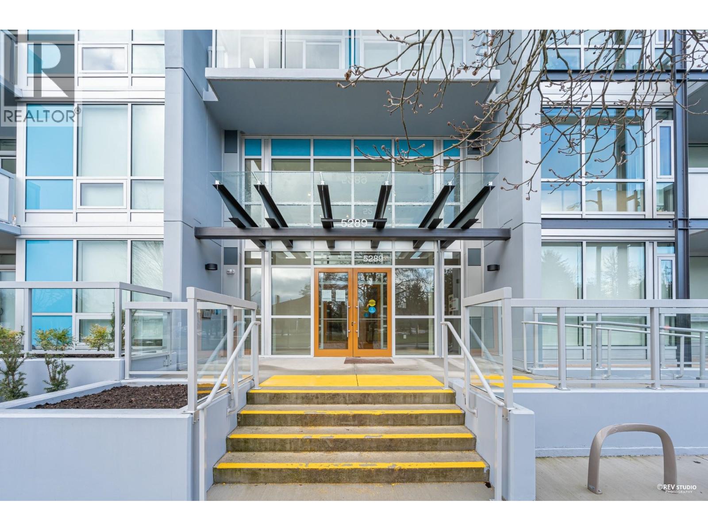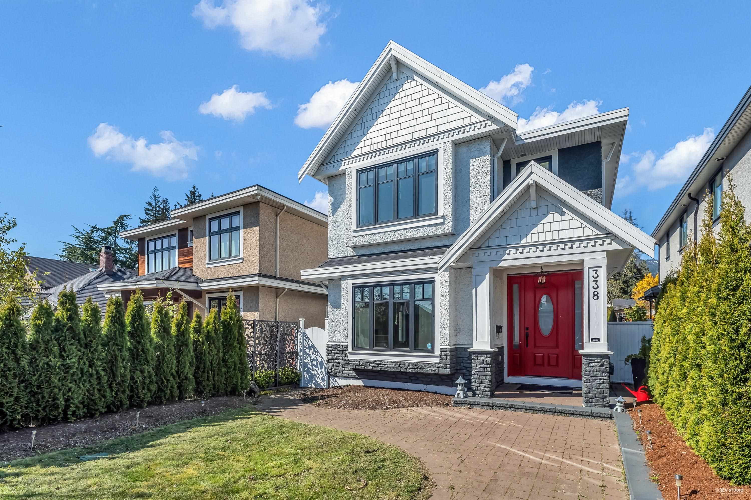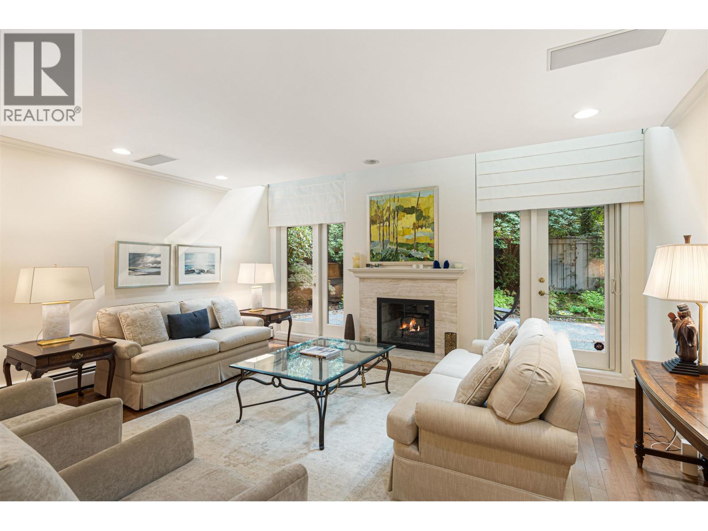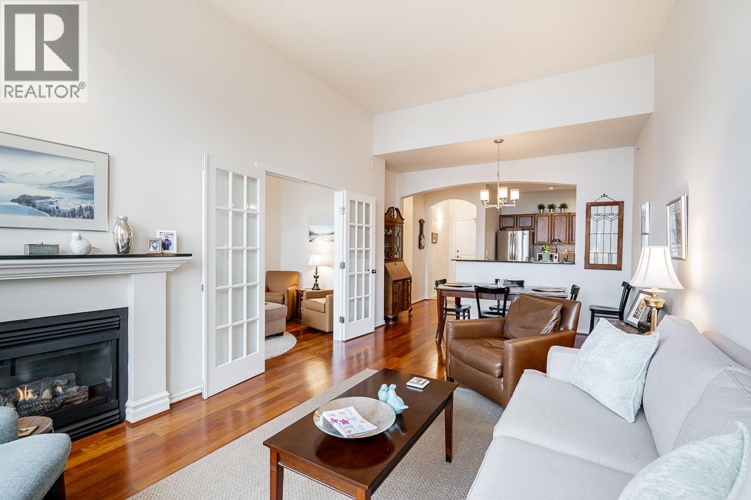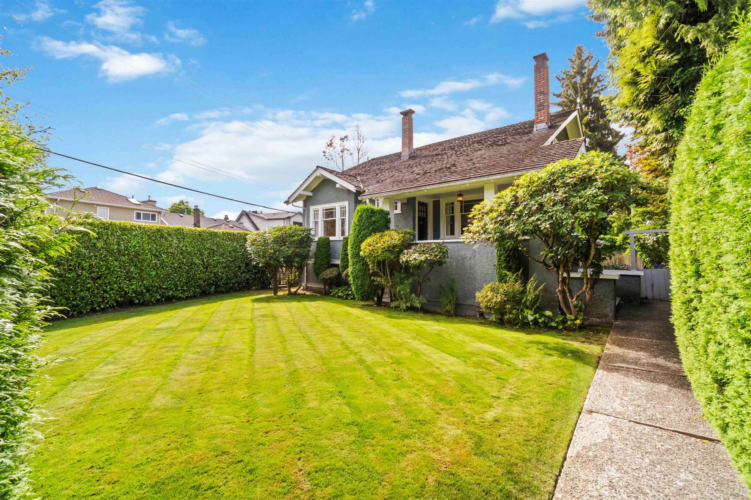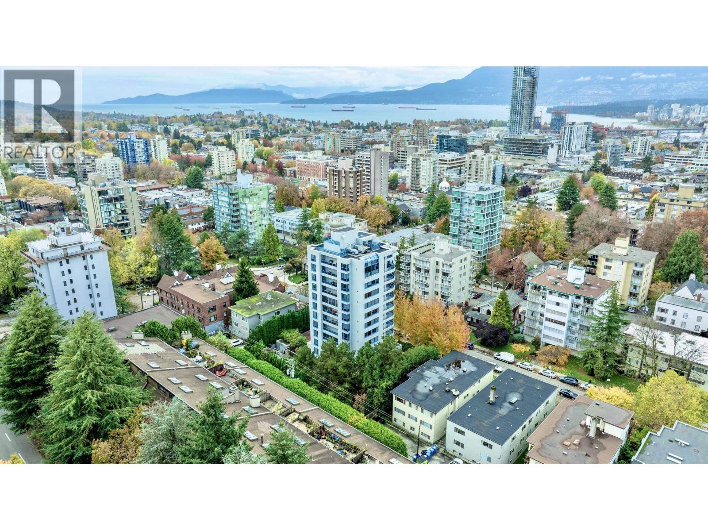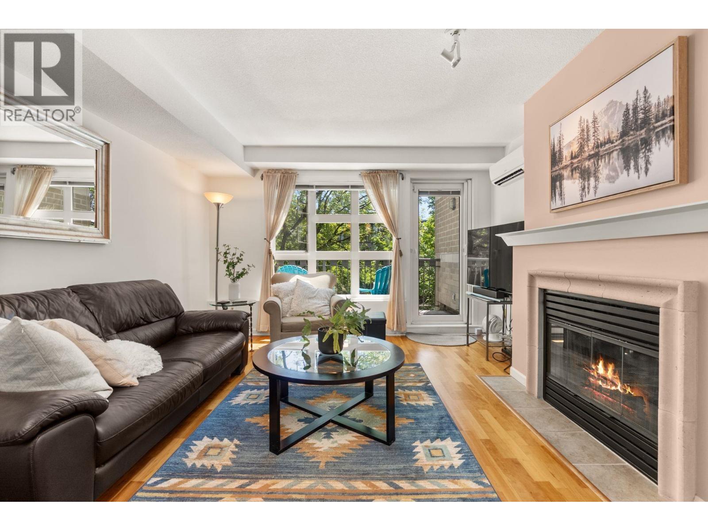Select your Favourite features
- Houseful
- BC
- Vancouver
- Shaughnessy
- 5588 Churchill Street
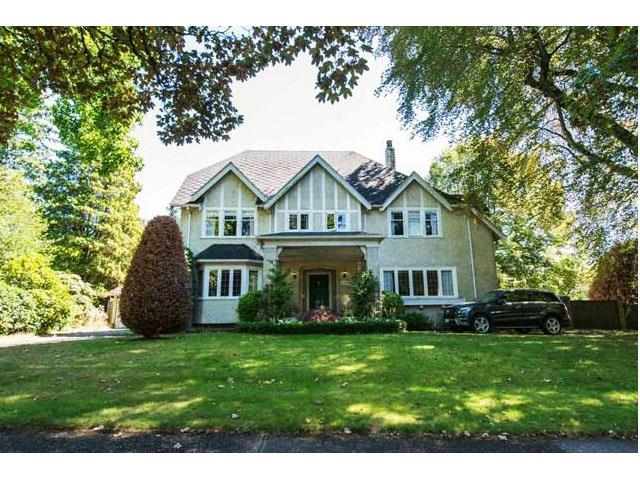
Highlights
Description
- Home value ($/Sqft)$1,632/Sqft
- Time on Houseful
- Property typeResidential
- Neighbourhood
- CommunityShopping Nearby
- Median school Score
- Year built1928
- Mortgage payment
Stunning Shaughnessy Mansion on large 19420 corner lot sits on a tree-lined beautiful street. This 5931 sf well-maintained house offers 7 bedrooms, 4 bathroom and 6 open parking spaces. Excellent and unique layout, spacious living room, family room, and gourmet kitchen on main level. Upper floor with l living room, l gourmet kitchen, 5 generous size bedrooms and 2 more bedrooms on the top level. Bright basement has large rec room, storage and l comfortable bedroom. Professionally landscaped garden. Walking distance to public Schools: Quilchena Elementary & Point Grey Secondary; Quick access to top private schools: Crofton, York House, St. George, WPGA & Little Flower.
MLS®#R2966236 updated 8 months ago.
Houseful checked MLS® for data 8 months ago.
Home overview
Amenities / Utilities
- Heat source Baseboard, hot water
- Sewer/ septic Public sewer, sanitary sewer
Exterior
- Construction materials
- Foundation
- Roof
- # parking spaces 6
- Parking desc
Interior
- # full baths 4
- # half baths 1
- # total bathrooms 5.0
- # of above grade bedrooms
- Appliances Washer/dryer, dishwasher, refrigerator, cooktop
Location
- Community Shopping nearby
- Area Bc
- Water source Public
- Zoning description R1-1
Lot/ Land Details
- Lot dimensions 19602.0
Overview
- Lot size (acres) 0.45
- Basement information Full
- Building size 5931.0
- Mls® # R2966236
- Property sub type Single family residence
- Status Active
- Tax year 2024
Rooms Information
metric
- Bedroom 3.708m X 4.47m
Level: Above - Bedroom 3.937m X 3.937m
Level: Above - Kitchen 2.413m X 4.166m
Level: Above - Recreation room 8.687m X 4.293m
Level: Basement - Utility 6.071m X 9.296m
Level: Basement - Storage 6.071m X 9.296m
Level: Basement - Bedroom 2.565m X 3.835m
Level: Basement - Living room 4.775m X 7.925m
Level: Main - Bedroom 4.14m X 4.877m
Level: Main - Primary bedroom 5.944m X 4.47m
Level: Main - Family room 3.429m X 4.623m
Level: Main - Dining room 5.486m X 5.105m
Level: Main - Recreation room 8.23m X 6.807m
Level: Main - Living room 4.166m X 3.835m
Level: Main - Bedroom 4.775m X 4.902m
Level: Main - Flex room 2.235m X 4.318m
Level: Main - Kitchen 3.429m X 4.623m
Level: Main - Office 4.115m X 4.343m
Level: Main - Bedroom 2.972m X 3.607m
Level: Main
SOA_HOUSEKEEPING_ATTRS
- Listing type identifier Idx

Lock your rate with RBC pre-approval
Mortgage rate is for illustrative purposes only. Please check RBC.com/mortgages for the current mortgage rates
$-25,813
/ Month25 Years fixed, 20% down payment, % interest
$
$
$
%
$
%

Schedule a viewing
No obligation or purchase necessary, cancel at any time
Nearby Homes
Real estate & homes for sale nearby



