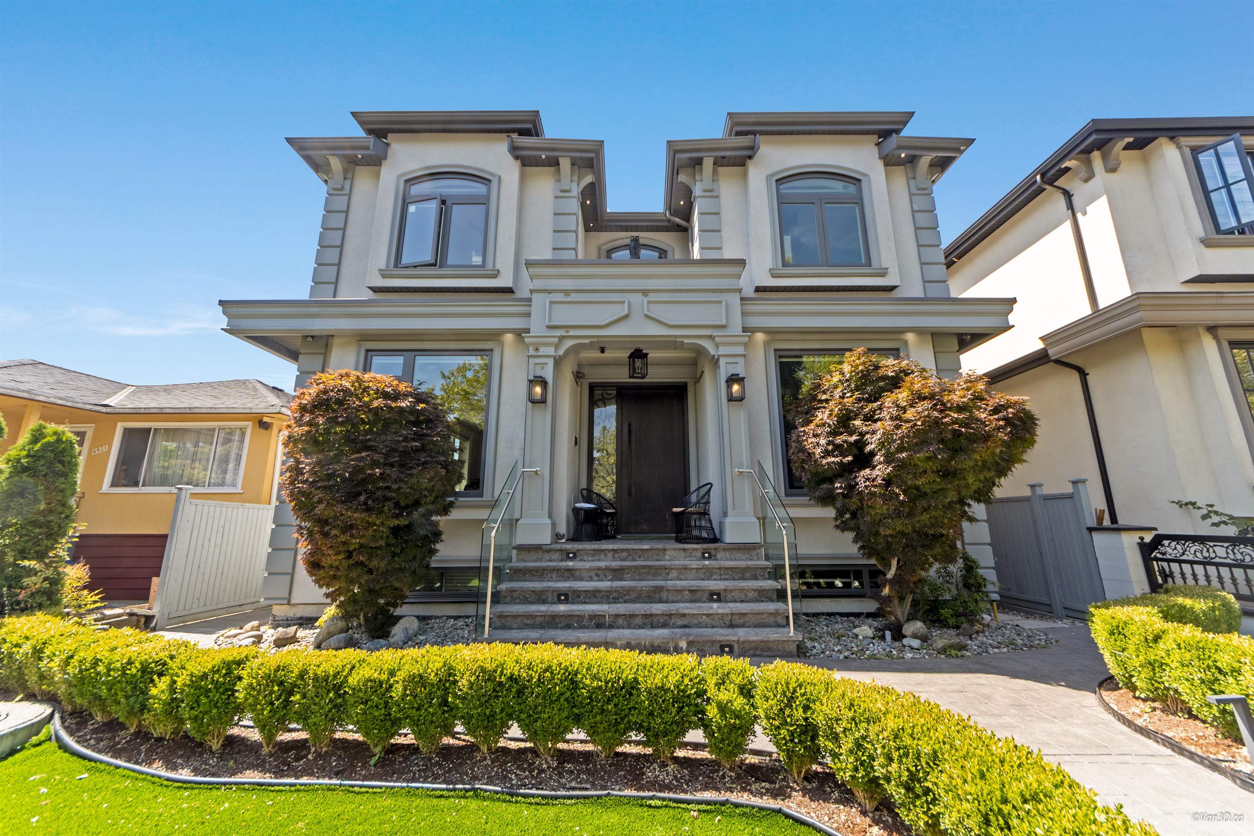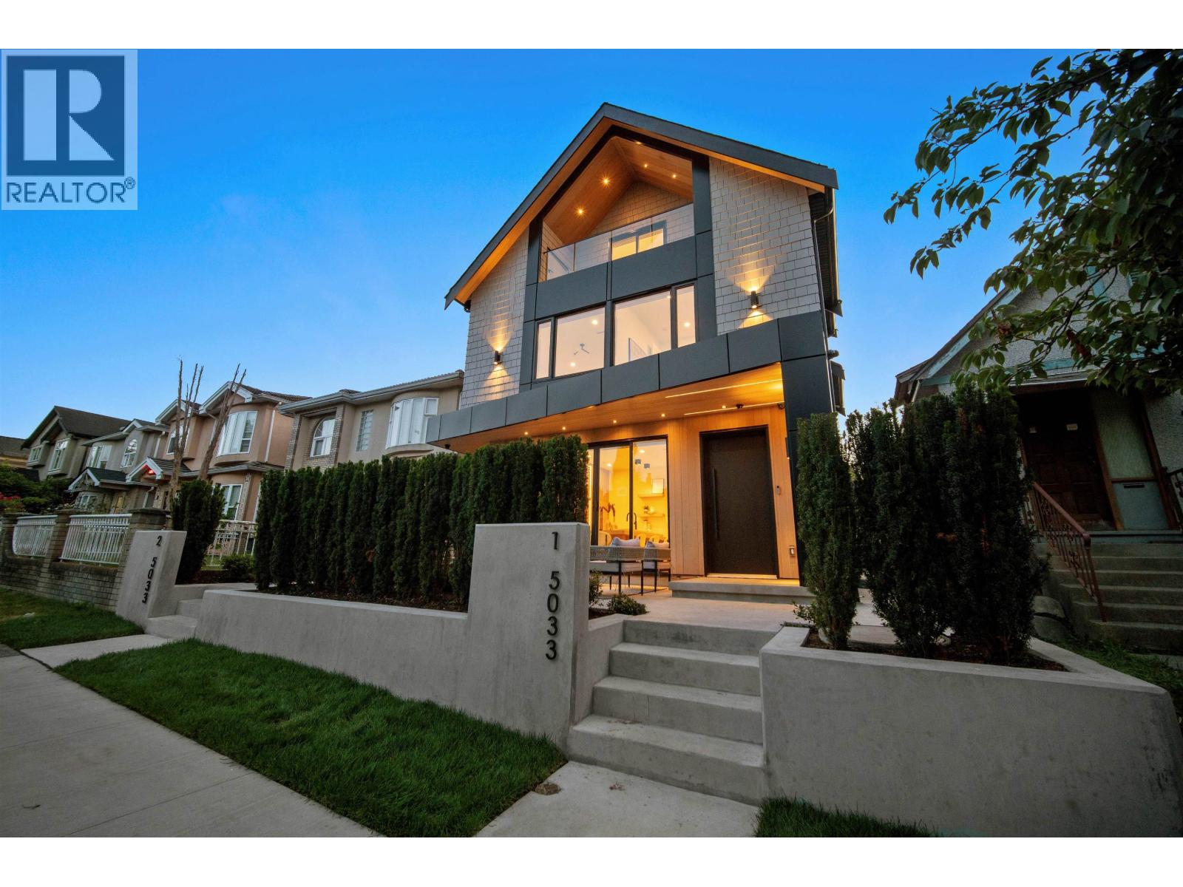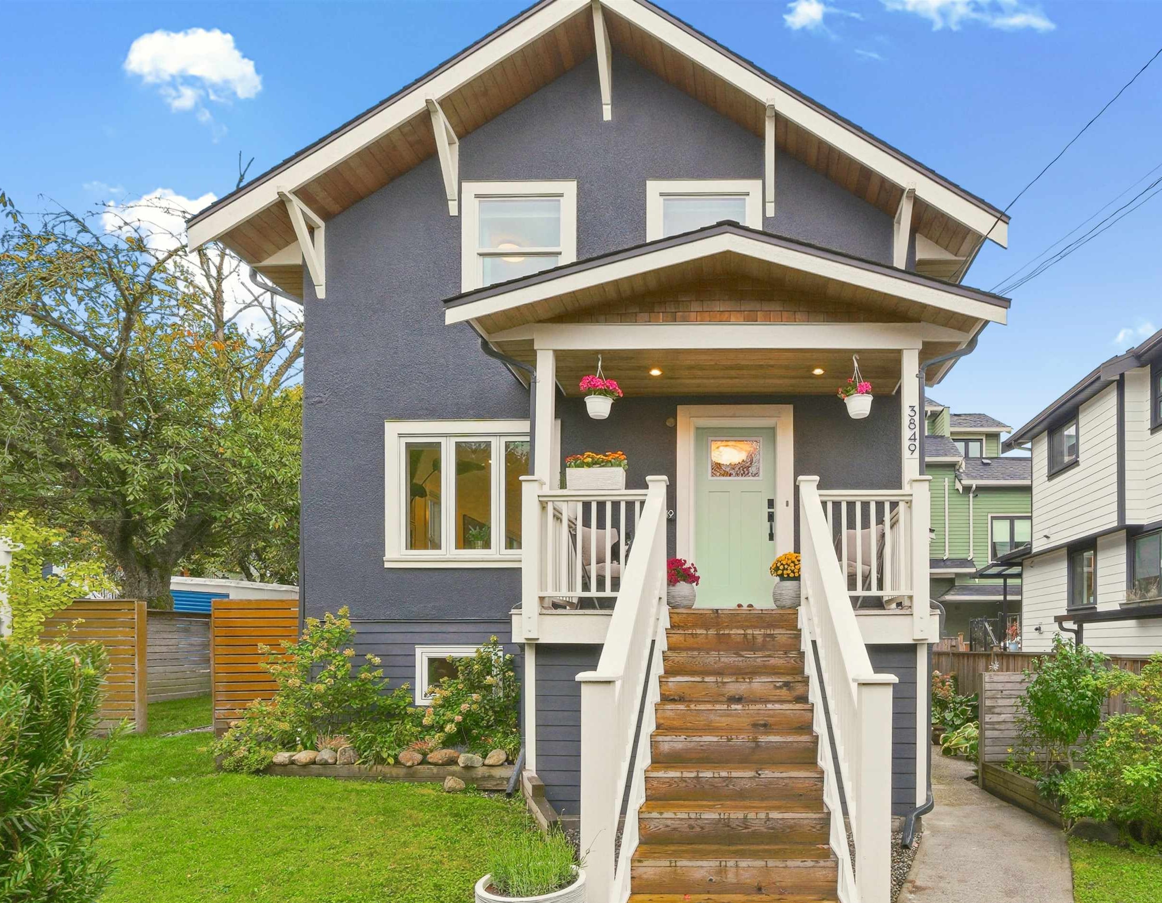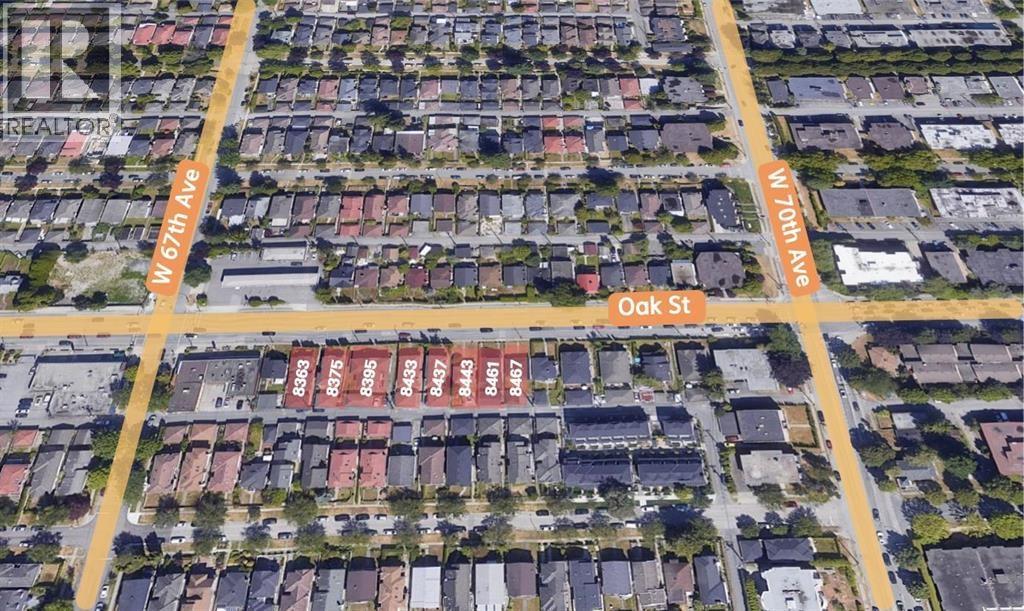Select your Favourite features
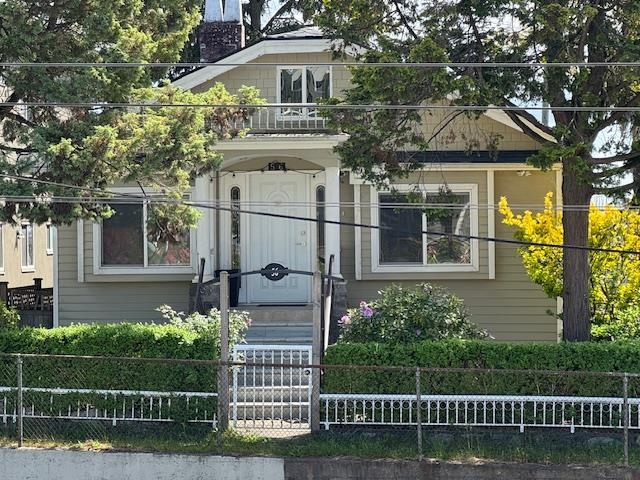
Highlights
Description
- Home value ($/Sqft)$1,222/Sqft
- Time on Houseful
- Property typeResidential
- StyleRancher/bungalow w/bsmt.
- Neighbourhood
- CommunityShopping Nearby
- Median school Score
- Mortgage payment
UNLOCK VANCOUVER'S HIDDEN GEM! Developers & Investors, don't miss this rare opportunity! Strategically positioned to benefit from the Cambie Corridor redevelopment plan, this property offers immense potential in one of Vancouver's most sought after neighbourhoods. The property features a 33'x 120.0' (3989.80sqft) lot, perched on top of the high elevation,offering immense redevelopment potential. The existing home has 3bd/ 2br on the main floor & 3 bed/2br & a home office in the basement, providing plenty of rooms for a growing family or visiting loved ones. Enjoy an unbeatable location. Near Van Horne Elem School, Langara College, Oakridge Park, Queen Elizabeth Park, & Canada Line. Act fast! Unlock this property's potential & seize the opportunity.
MLS®#R3002392 updated 5 months ago.
Houseful checked MLS® for data 5 months ago.
Home overview
Amenities / Utilities
- Heat source Forced air
- Sewer/ septic Public sewer
Exterior
- Construction materials
- Foundation
- Roof
- Fencing Fenced
- Parking desc
Interior
- # full baths 4
- # total bathrooms 4.0
- # of above grade bedrooms
- Appliances Washer/dryer, dishwasher, refrigerator, stove, microwave
Location
- Community Shopping nearby
- Area Bc
- Water source Public
- Zoning description Rs-1
Lot/ Land Details
- Lot dimensions 3989.7
Overview
- Lot size (acres) 0.09
- Basement information Full, finished
- Building size 2200.0
- Mls® # R3002392
- Property sub type Single family residence
- Status Active
- Tax year 2024
Rooms Information
metric
- Eating area 4.267m X 4.572m
Level: Basement - Bedroom 3.505m X 3.658m
Level: Basement - Bedroom 2.743m X 2.743m
Level: Basement - Bedroom 2.438m X 3.048m
Level: Basement - Other 4.572m X 4.572m
Level: Basement - Office 3.505m X 3.658m
Level: Basement - Kitchen 3.353m X 4.877m
Level: Main - Other 4.572m X 5.791m
Level: Main - Bedroom 2.896m X 3.2m
Level: Main - Living room 4.267m X 4.724m
Level: Main - Bedroom 3.2m X 3.2m
Level: Main - Bedroom 3.048m X 3.505m
Level: Main
SOA_HOUSEKEEPING_ATTRS
- Listing type identifier Idx

Lock your rate with RBC pre-approval
Mortgage rate is for illustrative purposes only. Please check RBC.com/mortgages for the current mortgage rates
$-7,168
/ Month25 Years fixed, 20% down payment, % interest
$
$
$
%
$
%

Schedule a viewing
No obligation or purchase necessary, cancel at any time





