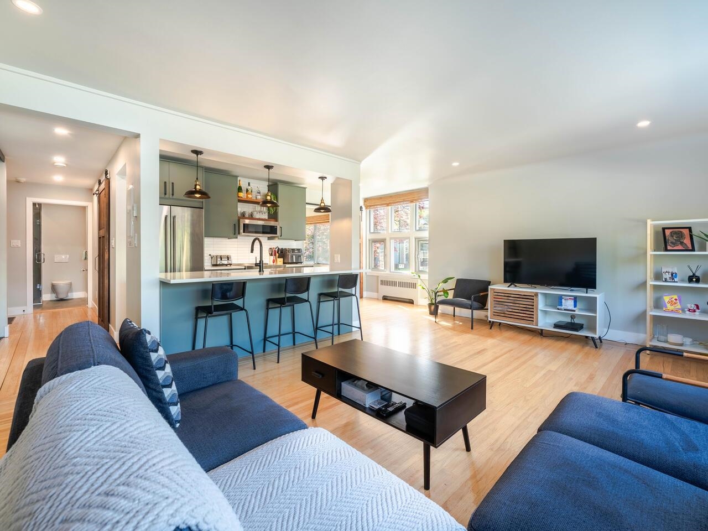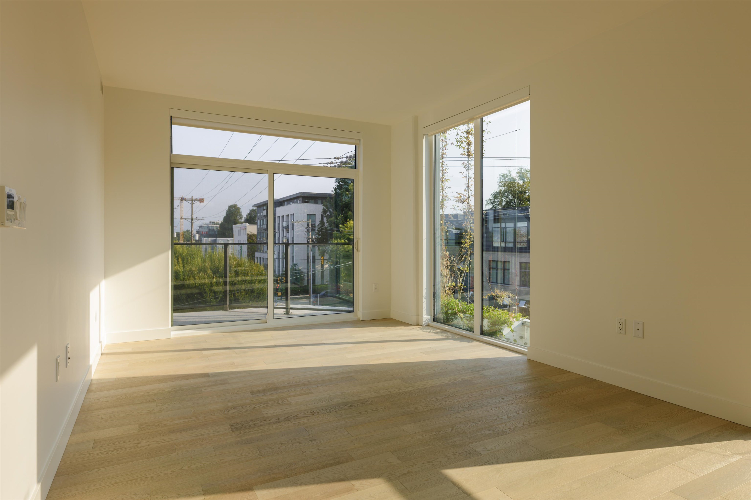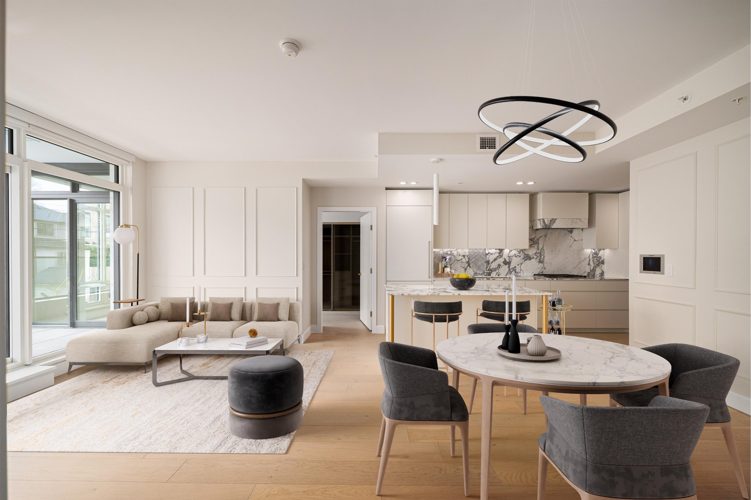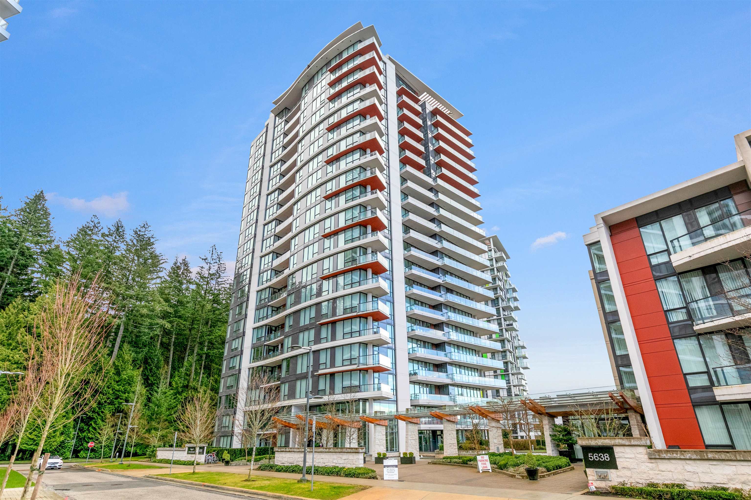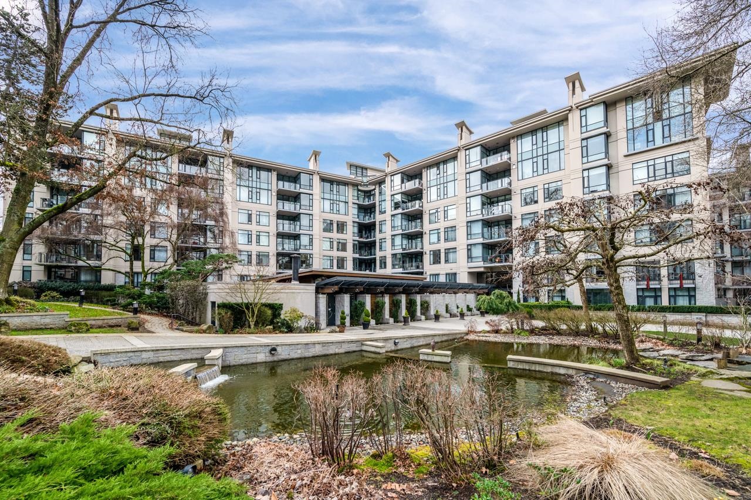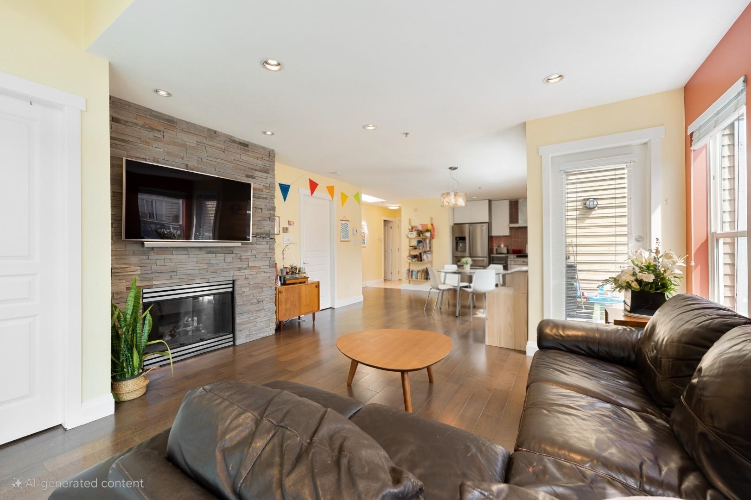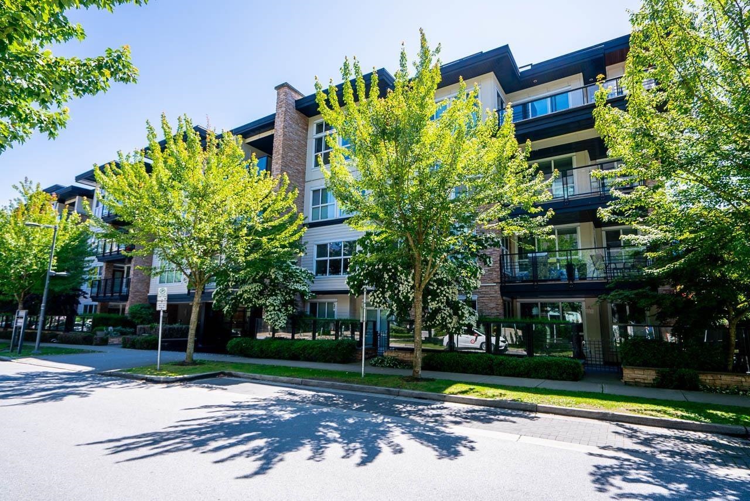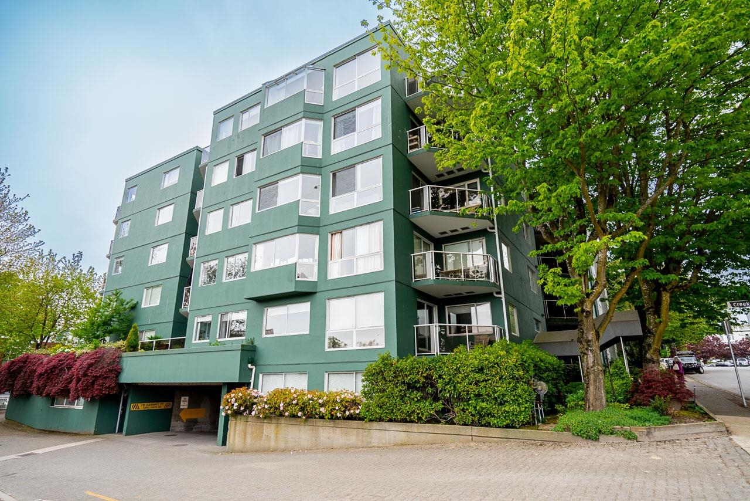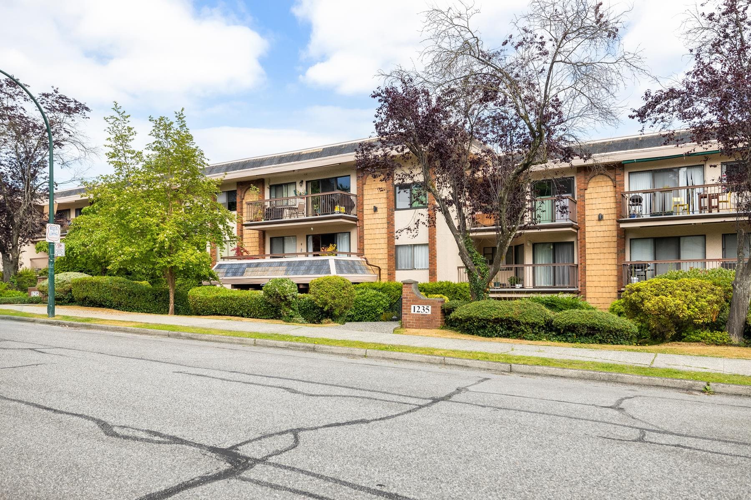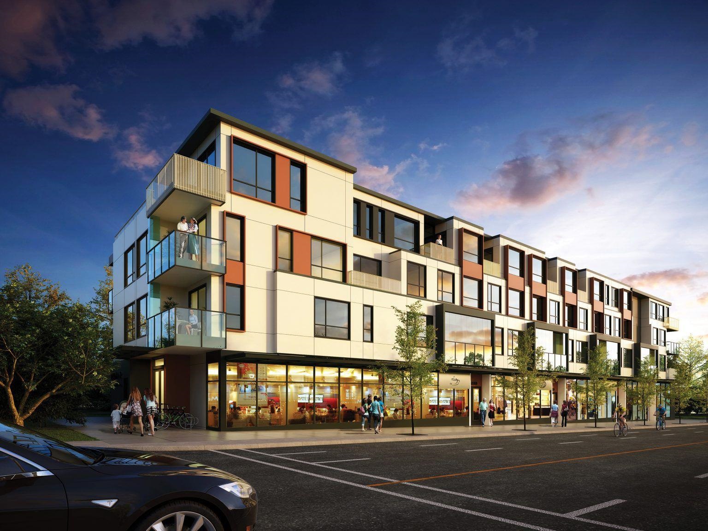- Houseful
- BC
- Vancouver
- University Endowment Lands
- 5608 Berton Ave #1105
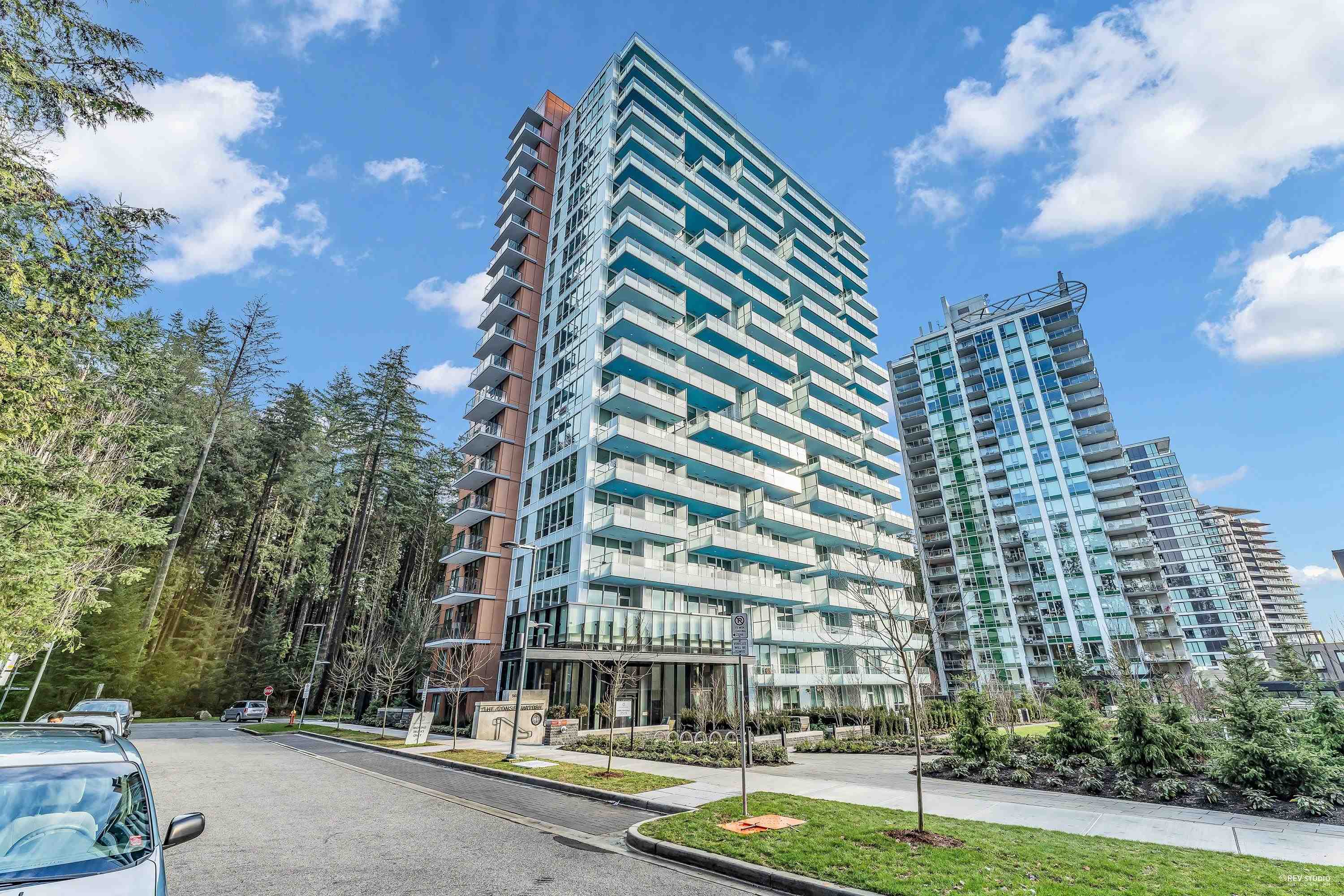
Highlights
Description
- Home value ($/Sqft)$1,471/Sqft
- Time on Houseful
- Property typeResidential
- Neighbourhood
- Median school Score
- Year built2022
- Mortgage payment
Surrounded by some of the best schools in B.C., The Conservatory by Polygon offers an environment of academic achievement and opportunity. This 2 bed home features views of the majestic mature trees at Pacific Spirit Regional Park and immediate access to shops and restaurants. Other highlights include A/C, sleek Miele and Liebherr kitchen appliances and a spa-inspired bathroom. There is even a walk-in closet for your wardrobe collection. Enjoy 5 urban parks with connected water features, gathering squares, large playgrounds and even a softball diamond.
MLS®#R3023103 updated 1 week ago.
Houseful checked MLS® for data 1 week ago.
Home overview
Amenities / Utilities
- Heat source Heat pump
- Sewer/ septic Public sewer
Exterior
- # total stories 20.0
- Construction materials
- Foundation
- Roof
- # parking spaces 1
- Parking desc
Interior
- # full baths 2
- # total bathrooms 2.0
- # of above grade bedrooms
- Appliances Washer/dryer, dishwasher, refrigerator, stove, microwave
Location
- Area Bc
- View No
- Water source Public
- Zoning description Strat
Overview
- Basement information None
- Building size 849.0
- Mls® # R3023103
- Property sub type Apartment
- Status Active
- Tax year 2024
Rooms Information
metric
- Walk-in closet 1.524m X 2.337m
Level: Main - Dining room 2.311m X 2.311m
Level: Main - Bedroom 3.048m X 3.658m
Level: Main - Living room 3.048m X 3.048m
Level: Main - Primary bedroom 3.048m X 4.267m
Level: Main - Kitchen 3.048m X 3.048m
Level: Main
SOA_HOUSEKEEPING_ATTRS
- Listing type identifier Idx

Lock your rate with RBC pre-approval
Mortgage rate is for illustrative purposes only. Please check RBC.com/mortgages for the current mortgage rates
$-3,330
/ Month25 Years fixed, 20% down payment, % interest
$
$
$
%
$
%

Schedule a viewing
No obligation or purchase necessary, cancel at any time
Nearby Homes
Real estate & homes for sale nearby

