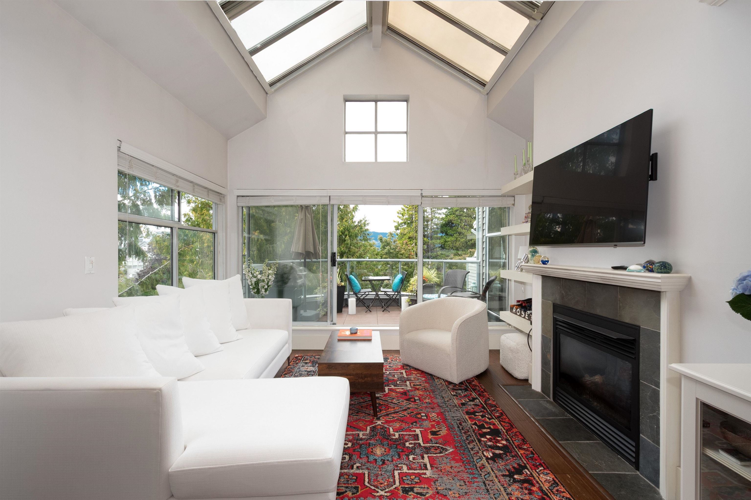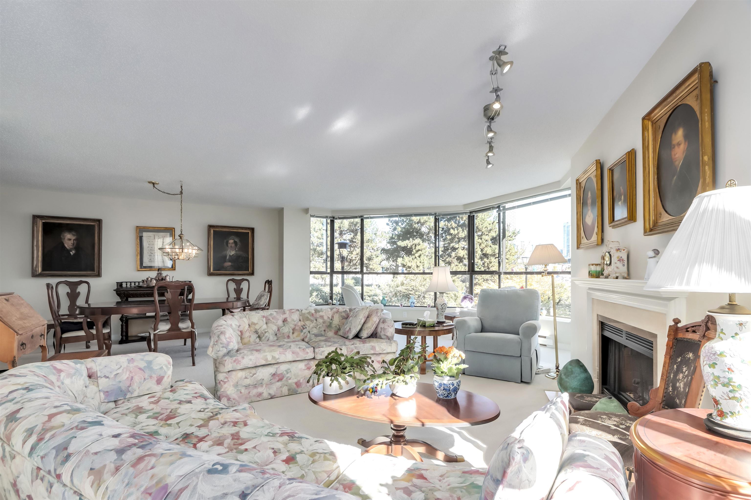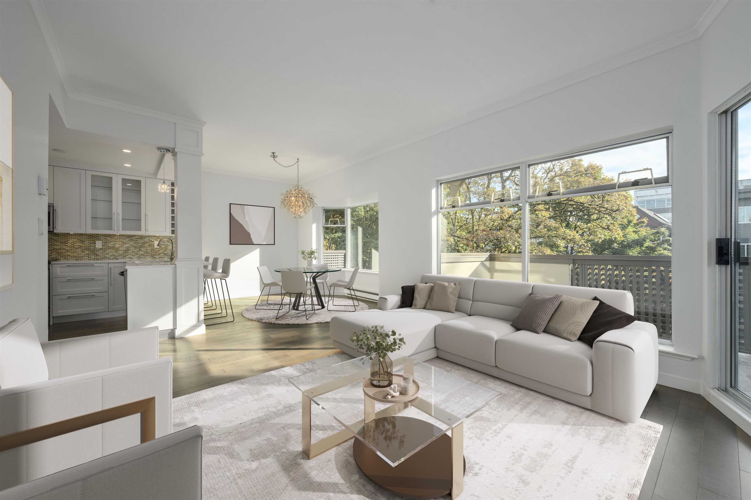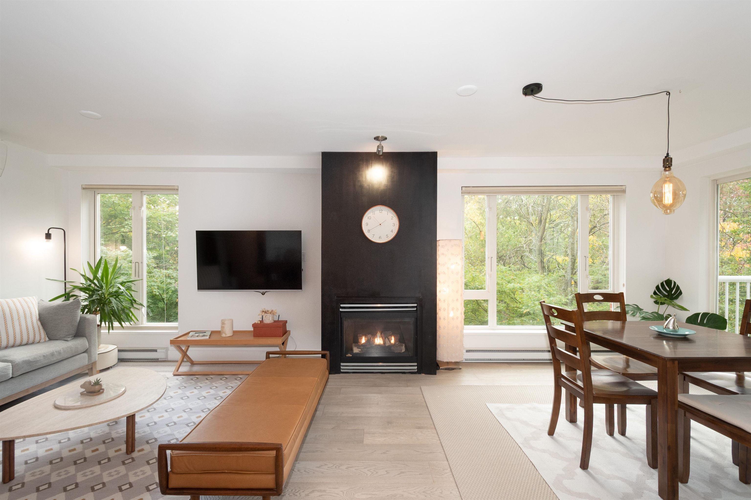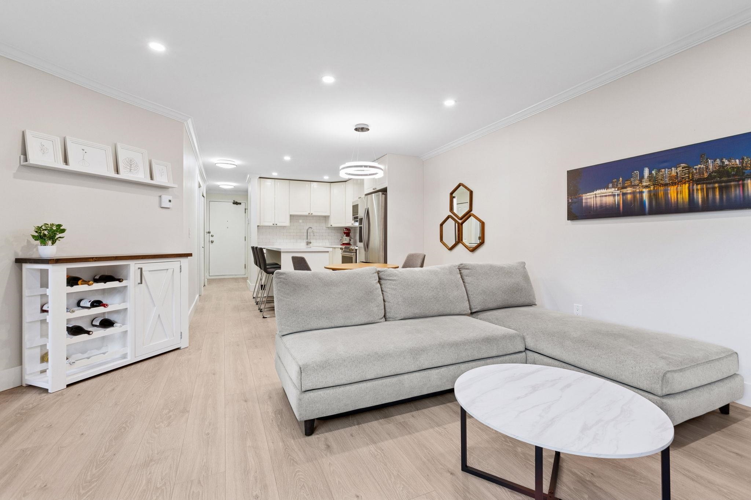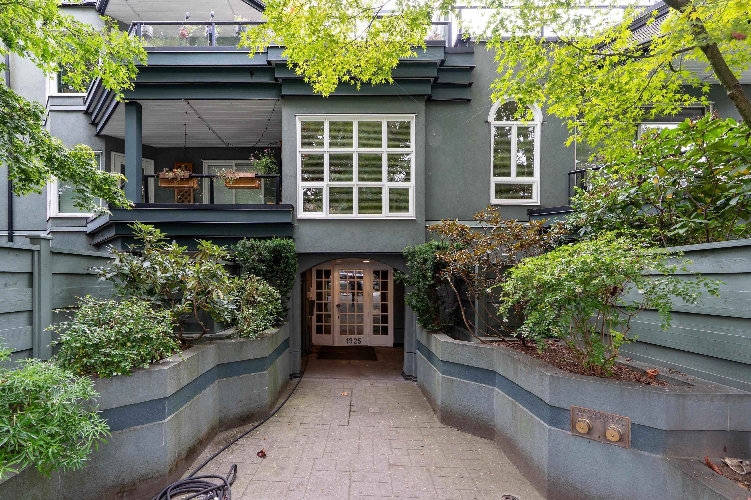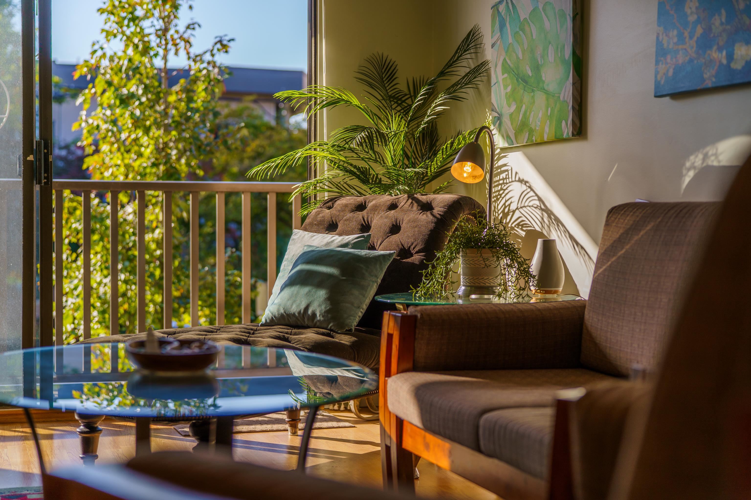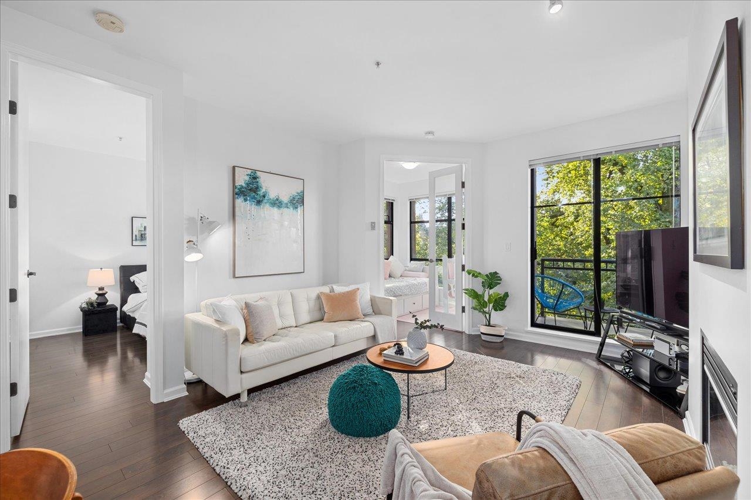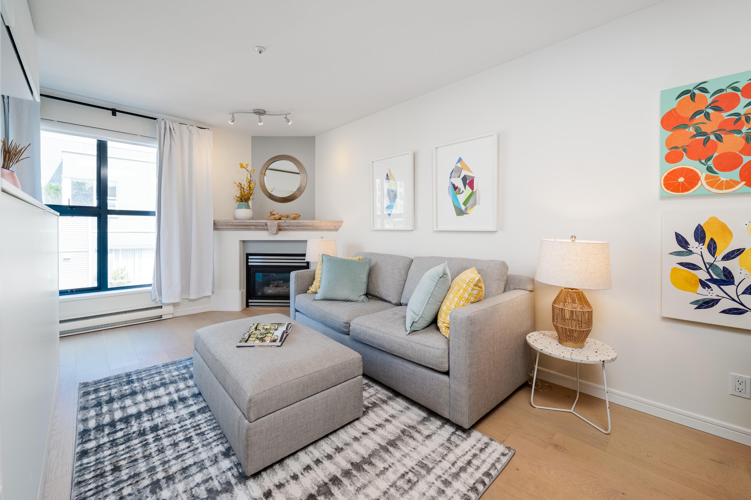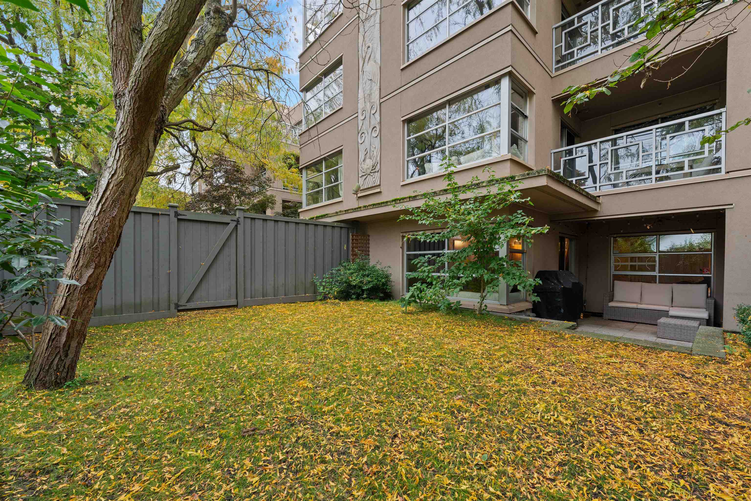Select your Favourite features
- Houseful
- BC
- Vancouver
- University Endowment Lands
- 5628 Birney Avenue #2209
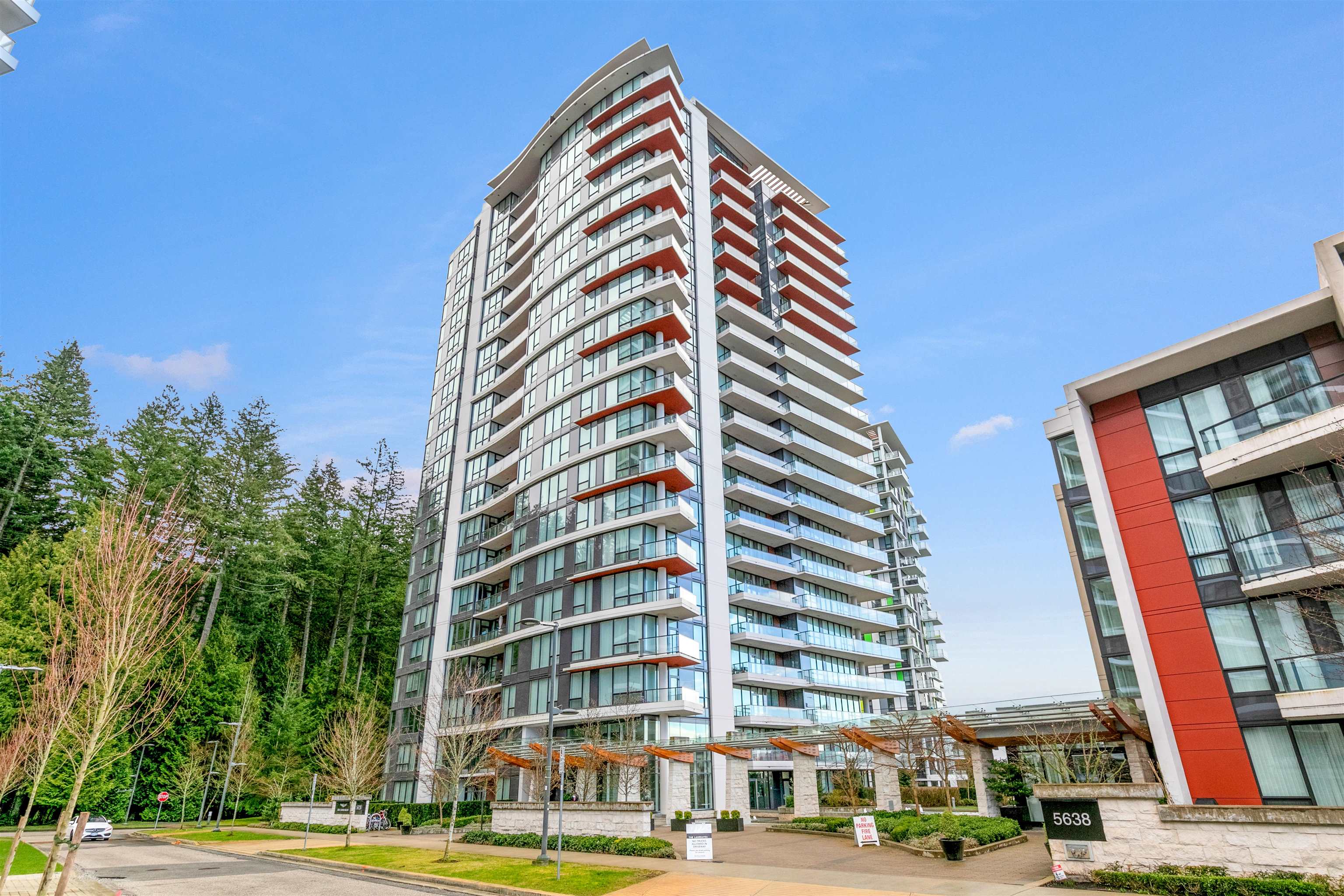
5628 Birney Avenue #2209
For Sale
New 10 hours
$1,208,000
2 beds
2 baths
1,021 Sqft
5628 Birney Avenue #2209
For Sale
New 10 hours
$1,208,000
2 beds
2 baths
1,021 Sqft
Highlights
Description
- Home value ($/Sqft)$1,183/Sqft
- Time on Houseful
- Property typeResidential
- Neighbourhood
- CommunityShopping Nearby
- Median school Score
- Year built2016
- Mortgage payment
Fantastic Unobstructed Ocean view home situated in the beautiful UBC campus! The Laureates was built by Polygon within the neighbourhood of Wesbrook Village. This 2 bedroom 2 bath corner unit has the most desirable view of the ocean, mountains and park! Bright open-plan layouts and top of the line BOSCH SS appliances. Large master bedroom with a walk-in closet, double sink 5 piece ensuite bathroom. Walking distance to Save-On-Foods, restaurants, banks, all levels of schools & other amenities. Owner spent over $50K, designed by California Closets, for many upgrades including: wall TV unit, wine cooler & cabinet, walk-in closet, shoes cabinet, etc. 2 side by side parking stalls & 1 storage locker. This is a must see, don't miss out! Open House Sat/Sun, October 25 & 26 from 2:00 to 4:00pm.
MLS®#R3060714 updated 5 hours ago.
Houseful checked MLS® for data 5 hours ago.
Home overview
Amenities / Utilities
- Heat source Heat pump
- Sewer/ septic Public sewer, sanitary sewer, storm sewer
Exterior
- # total stories 21.0
- Construction materials
- Foundation
- Roof
- # parking spaces 2
- Parking desc
Interior
- # full baths 2
- # total bathrooms 2.0
- # of above grade bedrooms
- Appliances Washer/dryer, dishwasher, refrigerator, stove, microwave, oven, wine cooler
Location
- Community Shopping nearby
- Area Bc
- Subdivision
- View Yes
- Water source Public
- Zoning description Cd
Overview
- Basement information None
- Building size 1021.0
- Mls® # R3060714
- Property sub type Apartment
- Status Active
- Tax year 2025
Rooms Information
metric
- Primary bedroom 3.048m X 3.353m
Level: Main - Walk-in closet 1.676m X 2.337m
Level: Main - Bedroom 2.921m X 3.124m
Level: Main - Living room 3.429m X 3.15m
Level: Main - Foyer 1.27m X 3.099m
Level: Main - Kitchen 4.521m X 2.591m
Level: Main - Dining room 2.565m X 3.607m
Level: Main
SOA_HOUSEKEEPING_ATTRS
- Listing type identifier Idx

Lock your rate with RBC pre-approval
Mortgage rate is for illustrative purposes only. Please check RBC.com/mortgages for the current mortgage rates
$-3,221
/ Month25 Years fixed, 20% down payment, % interest
$
$
$
%
$
%

Schedule a viewing
No obligation or purchase necessary, cancel at any time
Nearby Homes
Real estate & homes for sale nearby

