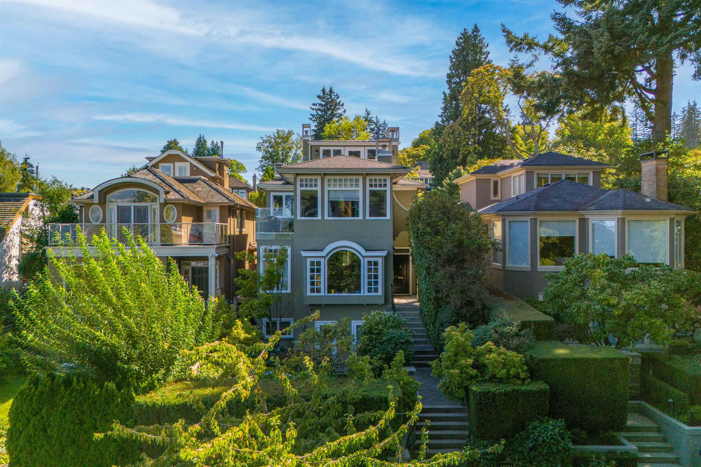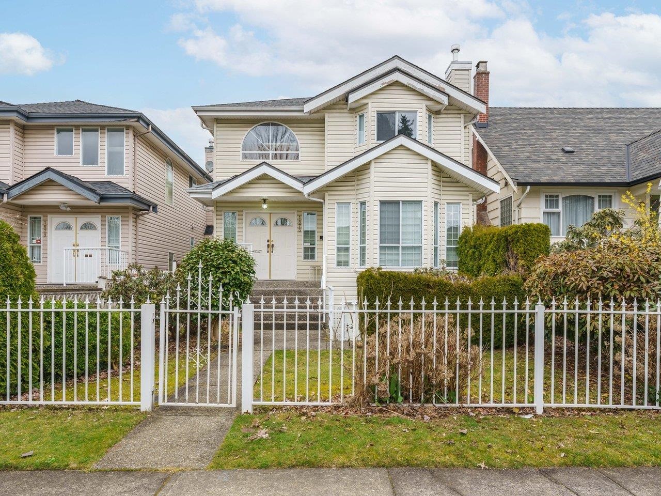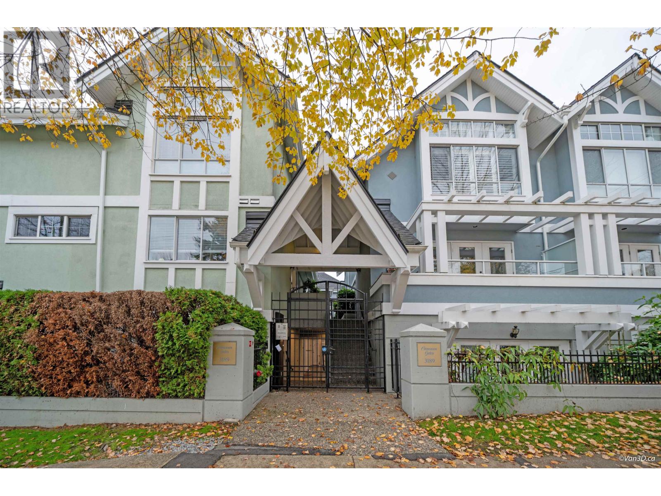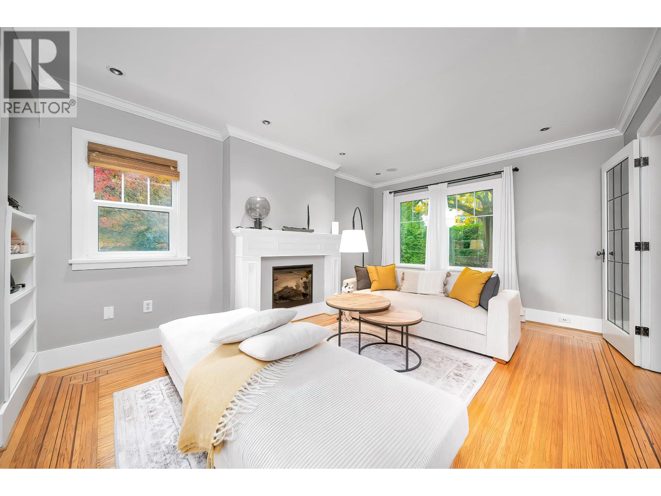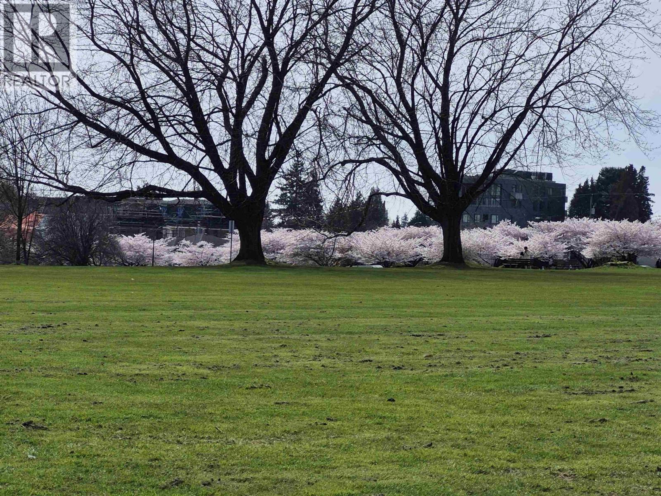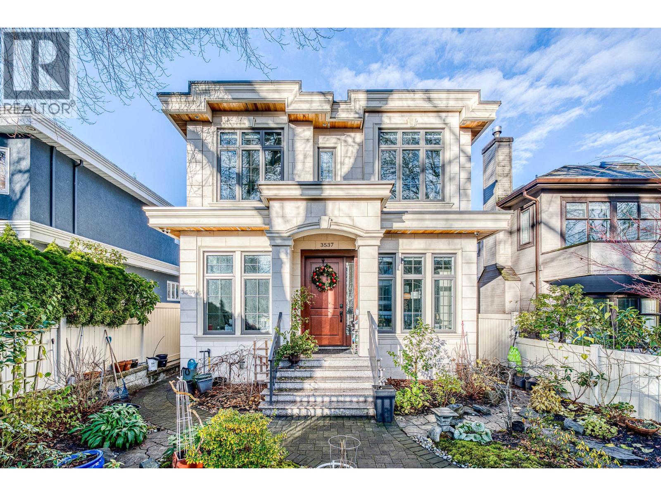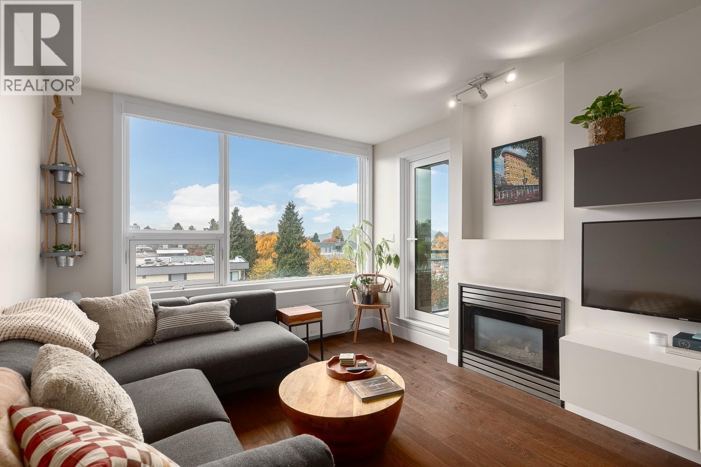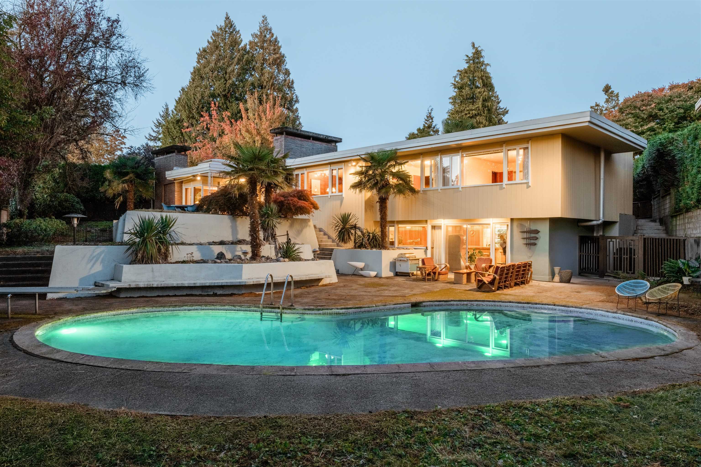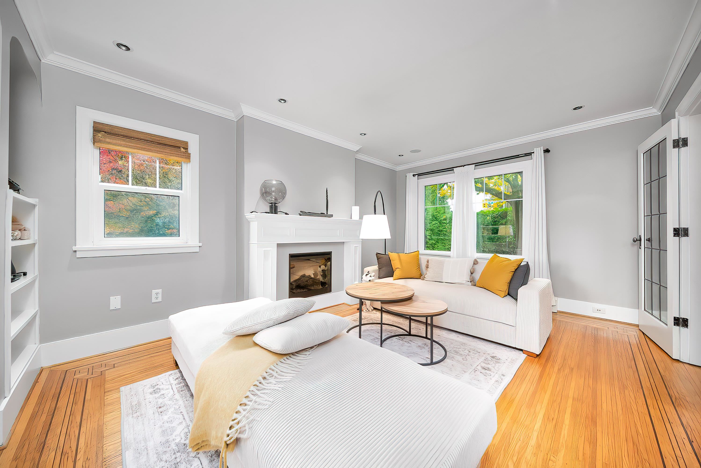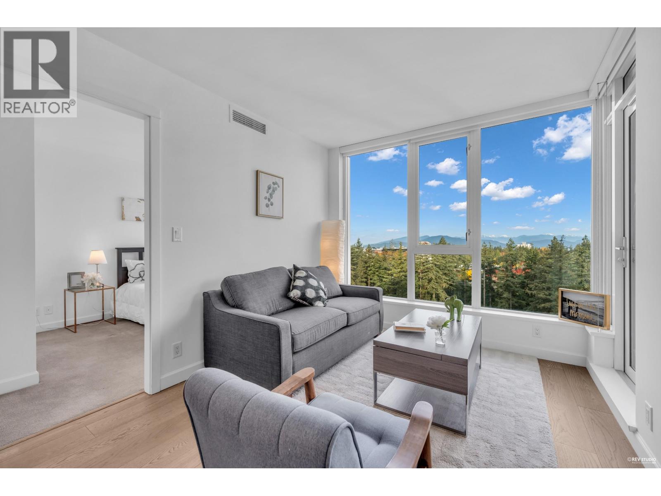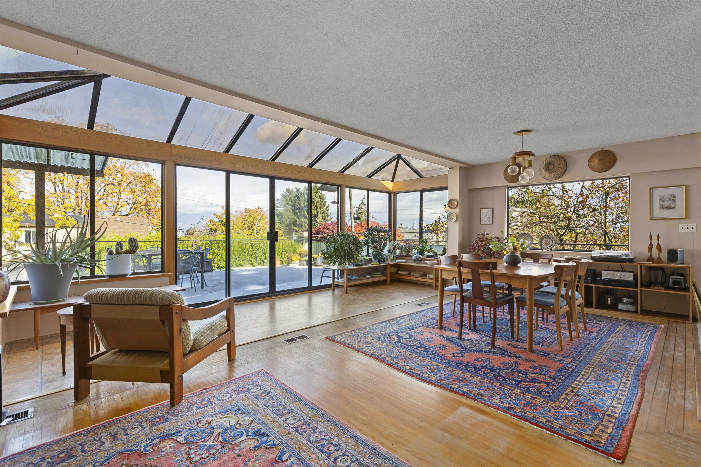Select your Favourite features
- Houseful
- BC
- Vancouver
- Dunbar Southlands
- 5631 Blenheim Street
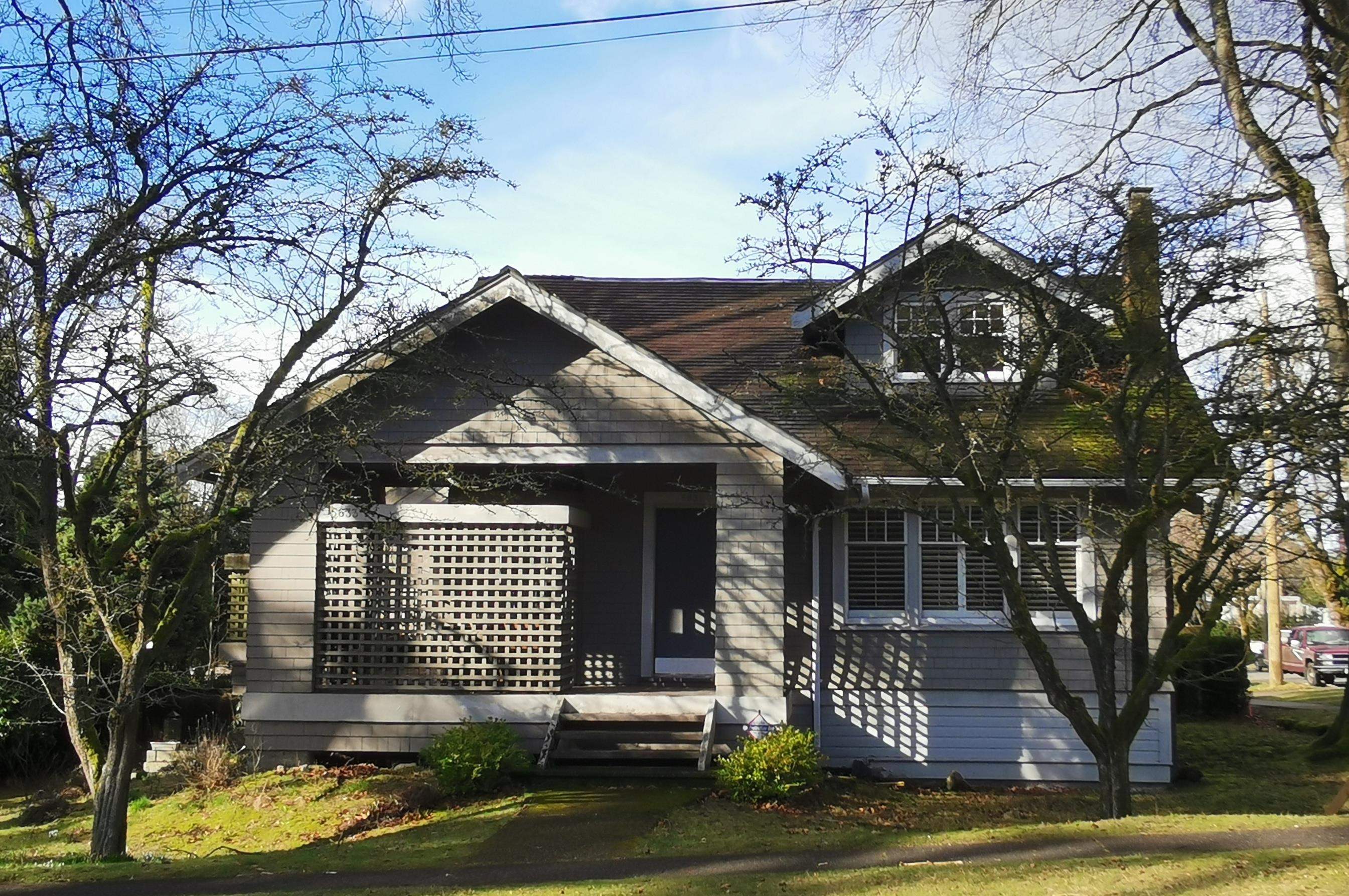
5631 Blenheim Street
For Sale
242 Days
$3,380,000 $500K
$2,880,000
3 beds
2 baths
3,165 Sqft
5631 Blenheim Street
For Sale
242 Days
$3,380,000 $500K
$2,880,000
3 beds
2 baths
3,165 Sqft
Highlights
Description
- Home value ($/Sqft)$910/Sqft
- Time on Houseful
- Property typeResidential
- Neighbourhood
- CommunityShopping Nearby
- Median school Score
- Year built1921
- Mortgage payment
Prime Development & Investment Opportunity in Vancouver West! This well-maintained 61' x 101' corner lot on Blenheim & 40th offers incredible potential. The home features a 1-bed legal suite upstairs (easily convertible back to 3 beds), plus 2 beds & 1 bath on the main, with a 7-ft undeveloped basement. A sun-filled, private oasis awaits with a huge entertaining deck off the kitchen & dining room. Steps to Crofton House, St. George’s, Kerrisdale Elem, Point Grey & UBC. Currently tenanted, this is perfect for living, renting, or developing. Located off an arterial road, the City may consider rezoning for up to 4-storey apartments, townhouses, or a multiplex. Don't miss this rare opportunity! (pictures were taken in 2022 before tenant moved in)
MLS®#R2972858 updated 4 months ago.
Houseful checked MLS® for data 4 months ago.
Home overview
Amenities / Utilities
- Heat source Baseboard, electric, forced air
- Sewer/ septic Public sewer, sanitary sewer
Exterior
- Construction materials
- Foundation
- Roof
- # parking spaces 1
- Parking desc
Interior
- # full baths 2
- # total bathrooms 2.0
- # of above grade bedrooms
- Appliances Washer/dryer, dishwasher, refrigerator, stove
Location
- Community Shopping nearby
- Area Bc
- View No
- Water source Public
- Zoning description R1-1
Lot/ Land Details
- Lot dimensions 6246.31
Overview
- Lot size (acres) 0.14
- Basement information Unfinished
- Building size 3165.0
- Mls® # R2972858
- Property sub type Single family residence
- Status Active
- Tax year 2024
Rooms Information
metric
- Bedroom 3.683m X 4.064m
Level: Above - Kitchen 2.642m X 2.464m
Level: Above - Living room 5.182m X 4.851m
Level: Above - Primary bedroom 3.023m X 4.623m
Level: Main - Foyer 1.549m X 1.956m
Level: Main - Kitchen 3.124m X 3.277m
Level: Main - Living room 4.242m X 4.699m
Level: Main - Bedroom 3.048m X 3.835m
Level: Main - Dining room 2.565m X 4.42m
Level: Main
SOA_HOUSEKEEPING_ATTRS
- Listing type identifier Idx

Lock your rate with RBC pre-approval
Mortgage rate is for illustrative purposes only. Please check RBC.com/mortgages for the current mortgage rates
$-7,680
/ Month25 Years fixed, 20% down payment, % interest
$
$
$
%
$
%

Schedule a viewing
No obligation or purchase necessary, cancel at any time
Nearby Homes
Real estate & homes for sale nearby

