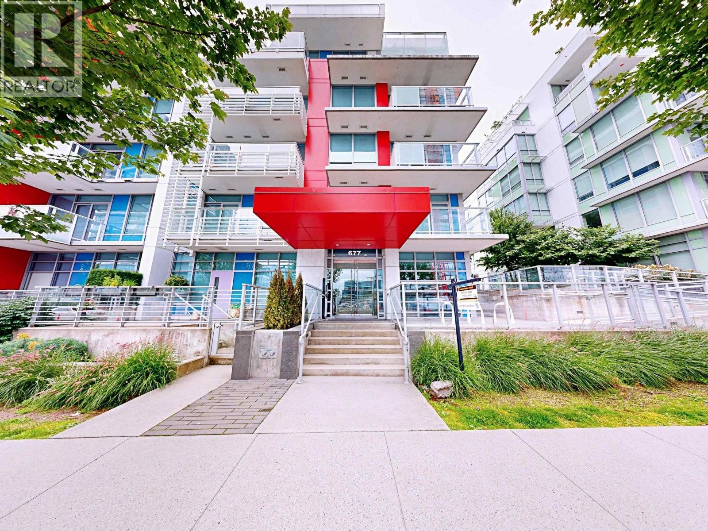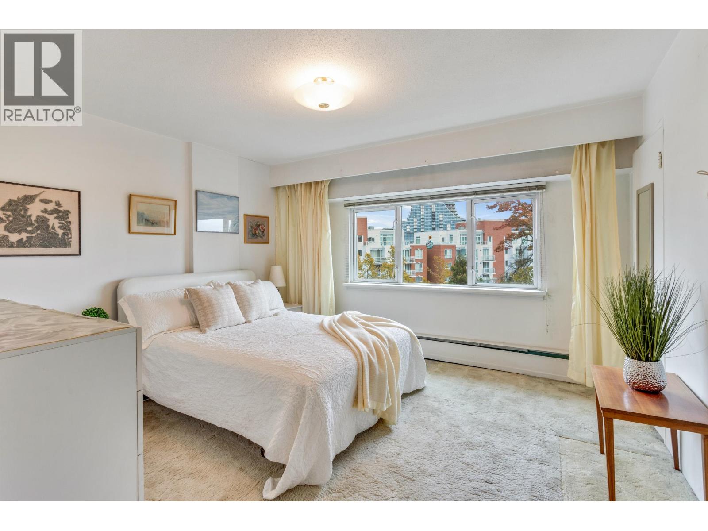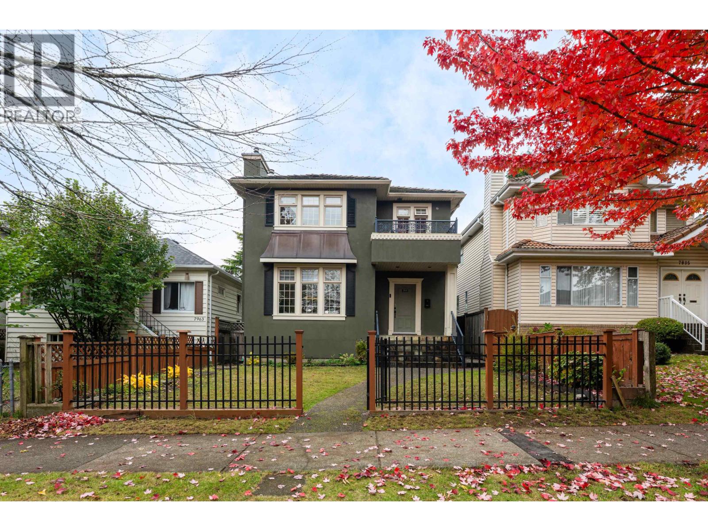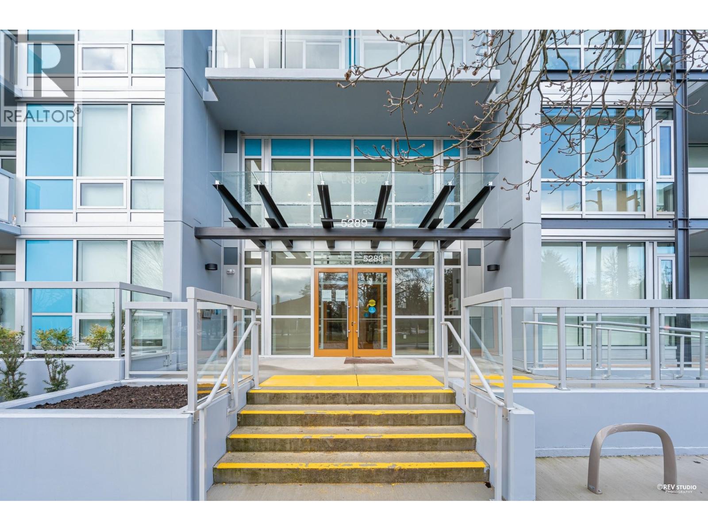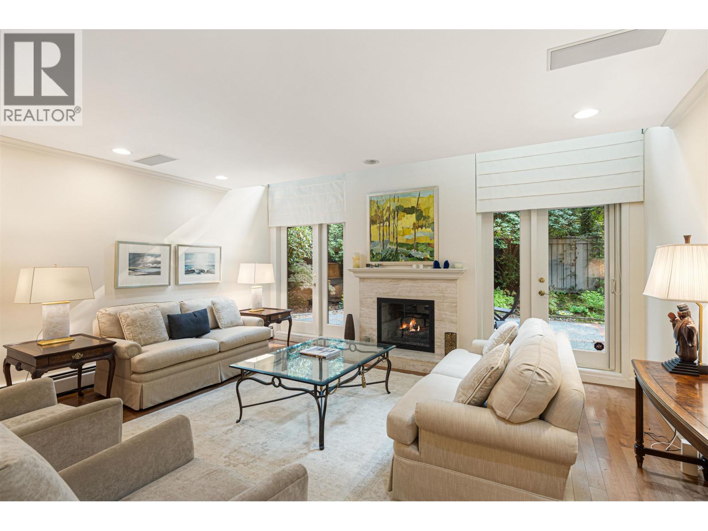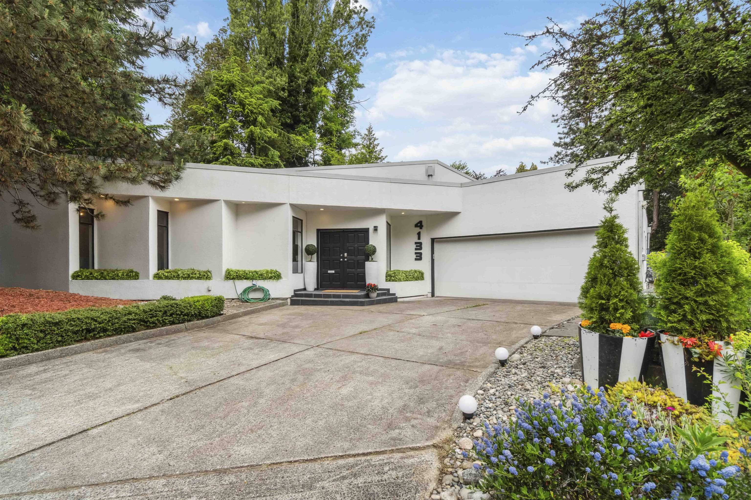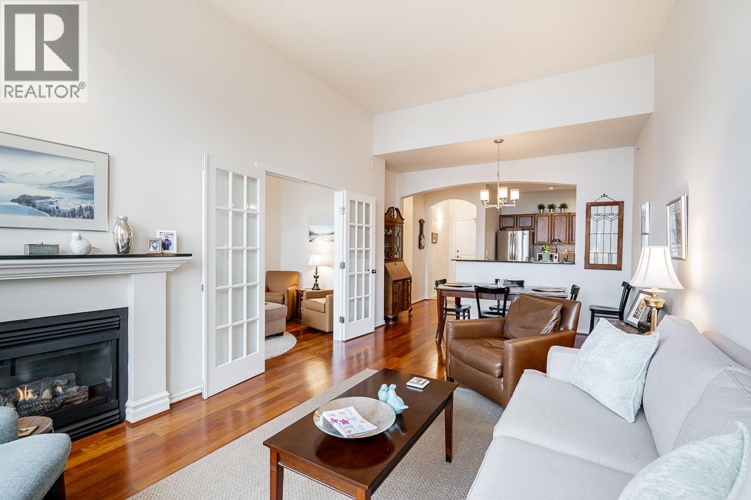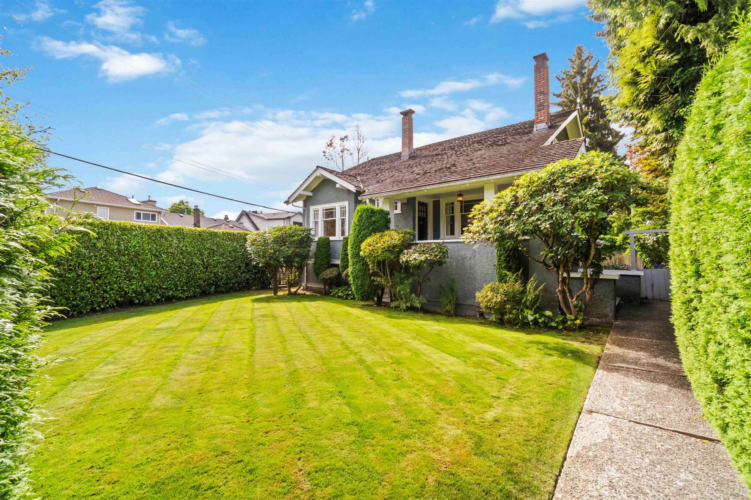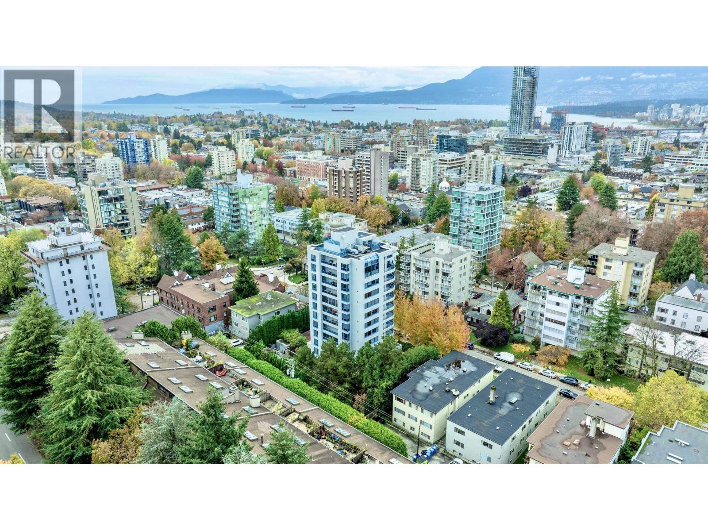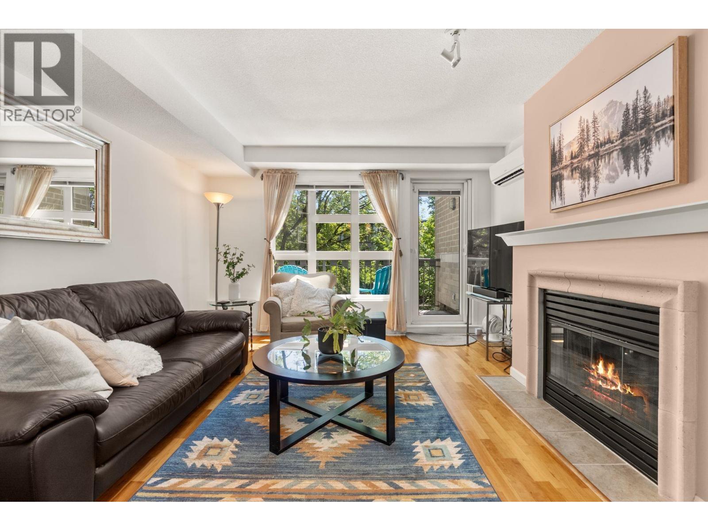Select your Favourite features
- Houseful
- BC
- Vancouver
- Shaughnessy
- 5637 Laburnum Street
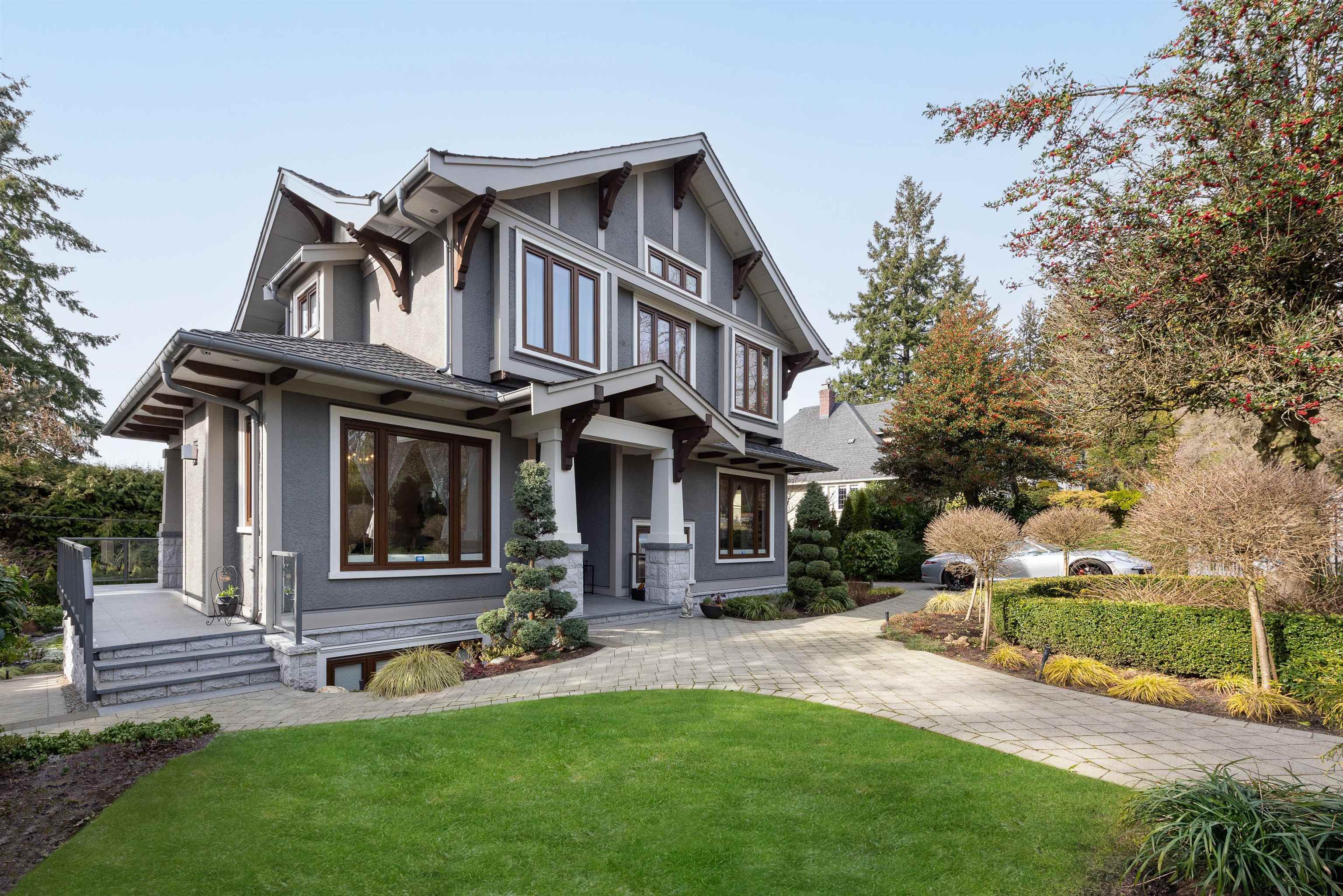
5637 Laburnum Street
For Sale
184 Days
$9,580,000 $590K
$8,990,000
5 beds
5 baths
6,345 Sqft
5637 Laburnum Street
For Sale
184 Days
$9,580,000 $590K
$8,990,000
5 beds
5 baths
6,345 Sqft
Highlights
Description
- Home value ($/Sqft)$1,417/Sqft
- Time on Houseful
- Property typeResidential
- Neighbourhood
- Median school Score
- Year built2019
- Mortgage payment
An extraordinary 4-level, 5-bedroom, 6.5-bathroom elevator served West Coast Modern masterpiece, nestled in the prestigious Shaughnessy neighborhood. As you step through the solid core front door, you are immediately welcomed into an expansive open-plan living space, elegantly appointed with Bocci chandeliers and exquisite White Oak solid wide plank flooring. The west-facing orientation and expansive turn-and-tilt windows fill the home with a generous flow of natural light, creating an inviting ambiance. The chef’s kitchen and wok kitchen showcase high-gloss cabinetry, Calcutta Gold waterfall countertops, and elite appliances, including a cappuccino machine and steam oven, designed for the most discerning culinary enthusiasts. Entertaining at this residence is effortless. True exceptional.
MLS®#R2992256 updated 1 week ago.
Houseful checked MLS® for data 1 week ago.
Home overview
Amenities / Utilities
- Heat source Radiant
- Sewer/ septic Public sewer
Exterior
- Construction materials
- Foundation
- Roof
- Fencing Fenced
- Parking desc
Interior
- # full baths 1
- # half baths 4
- # total bathrooms 5.0
- # of above grade bedrooms
Location
- Area Bc
- Water source Public
- Zoning description Rs-3a
Lot/ Land Details
- Lot dimensions 10164.0
Overview
- Lot size (acres) 0.23
- Basement information Full, finished
- Building size 6345.0
- Mls® # R2992256
- Property sub type Single family residence
- Status Active
- Tax year 2024
Rooms Information
metric
- Playroom 6.96m X 5.334m
- Bedroom 4.166m X 4.242m
- Bedroom 4.267m X 3.556m
- Office 5.131m X 4.267m
- Other 4.013m X 4.089m
- Bedroom 3.658m X 3.48m
Level: Above - Walk-in closet 2.743m X 2.845m
Level: Above - Primary bedroom 4.877m X 4.445m
Level: Above - Bedroom 3.404m X 3.505m
Level: Above - Wine room 2.108m X 2.261m
Level: Basement - Flex room 3.048m X 3.454m
Level: Basement - Media room 7.239m X 5.817m
Level: Basement - Recreation room 6.223m X 7.036m
Level: Basement - Bar room 4.572m X 2.464m
Level: Basement - Kitchen 3.073m X 4.623m
Level: Main - Family room 5.004m X 5.766m
Level: Main - Dining room 3.404m X 3.734m
Level: Main - Eating area 2.769m X 5.232m
Level: Main - Wok kitchen 2.692m X 2.565m
Level: Main - Living room 4.318m X 3.658m
Level: Main
SOA_HOUSEKEEPING_ATTRS
- Listing type identifier Idx

Lock your rate with RBC pre-approval
Mortgage rate is for illustrative purposes only. Please check RBC.com/mortgages for the current mortgage rates
$-23,973
/ Month25 Years fixed, 20% down payment, % interest
$
$
$
%
$
%

Schedule a viewing
No obligation or purchase necessary, cancel at any time
Nearby Homes
Real estate & homes for sale nearby



