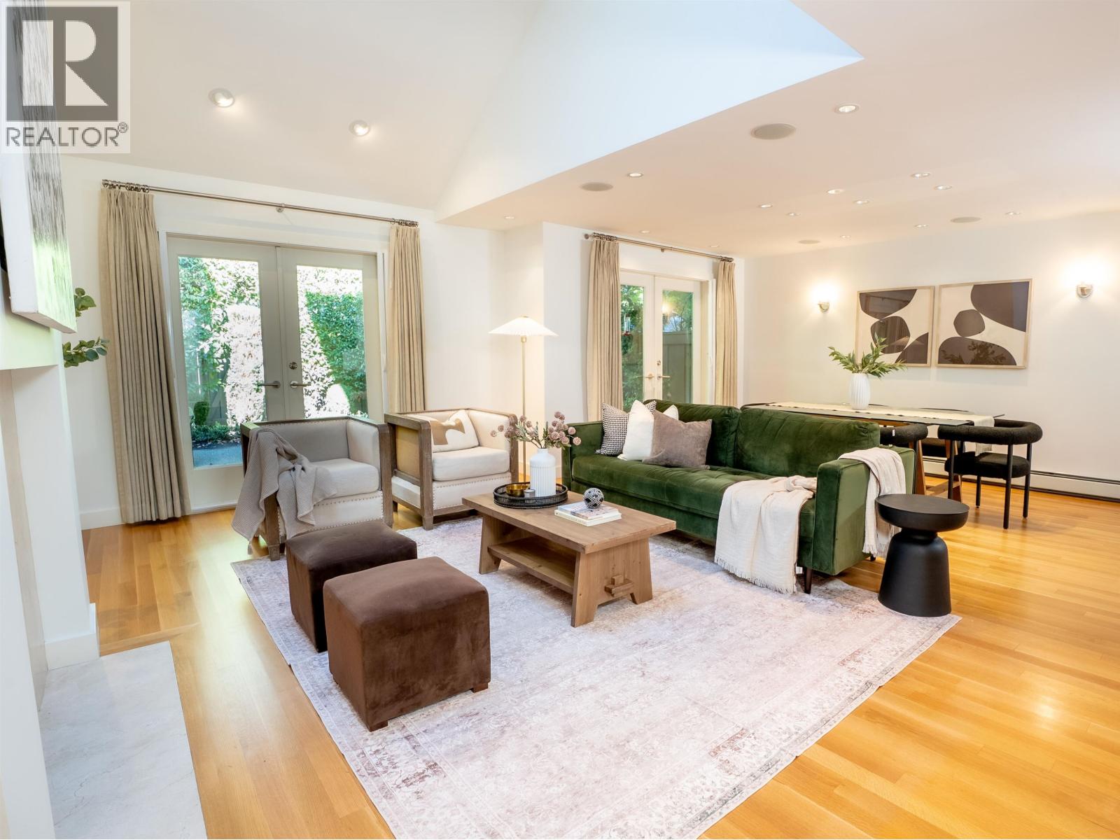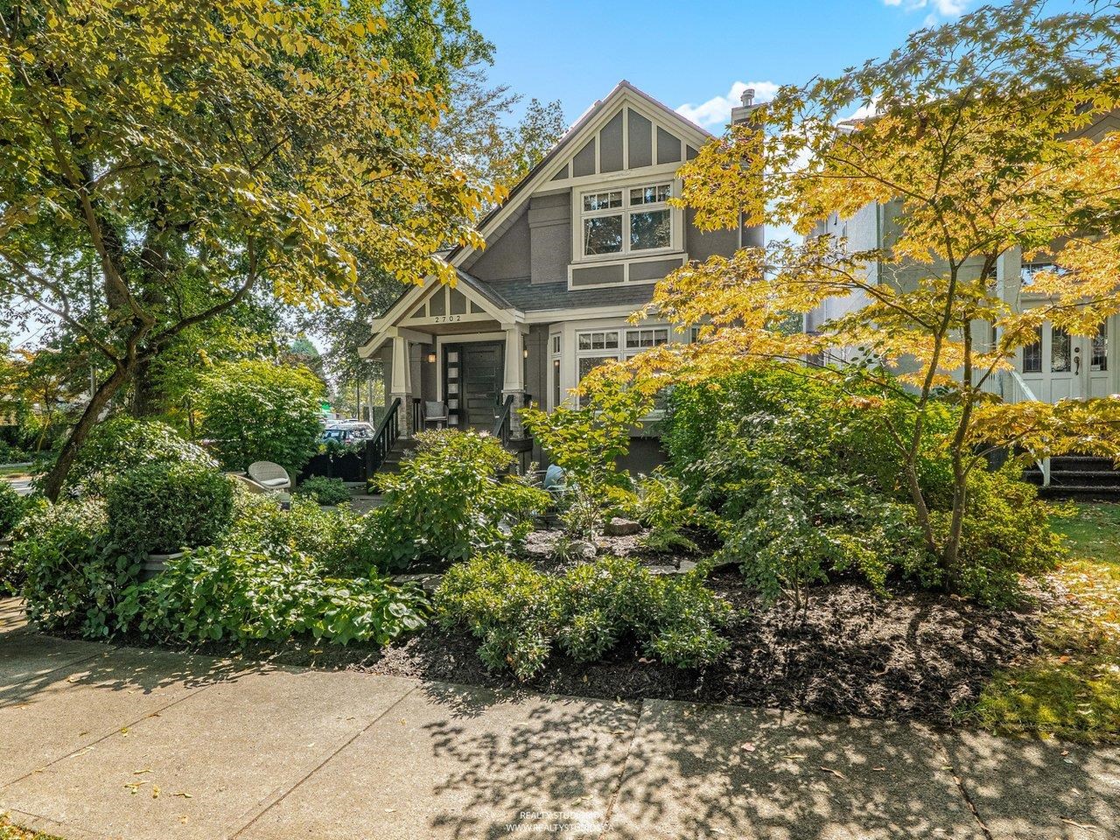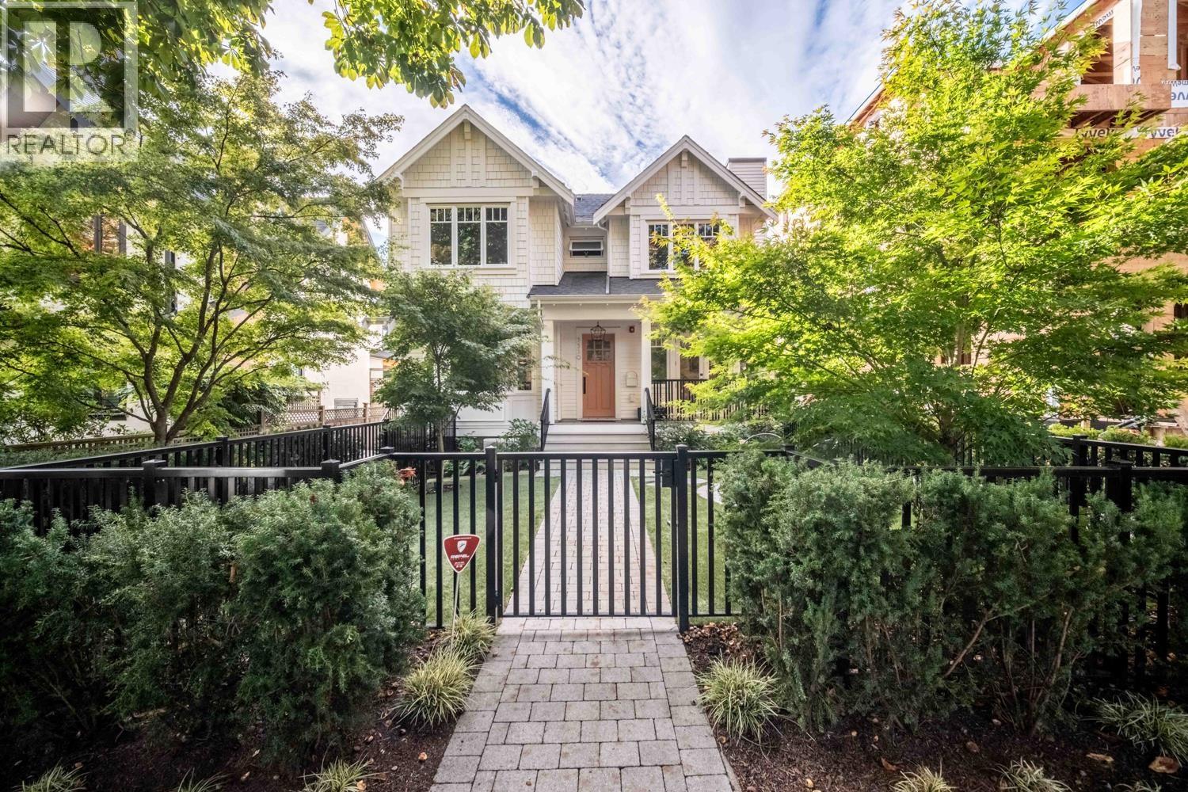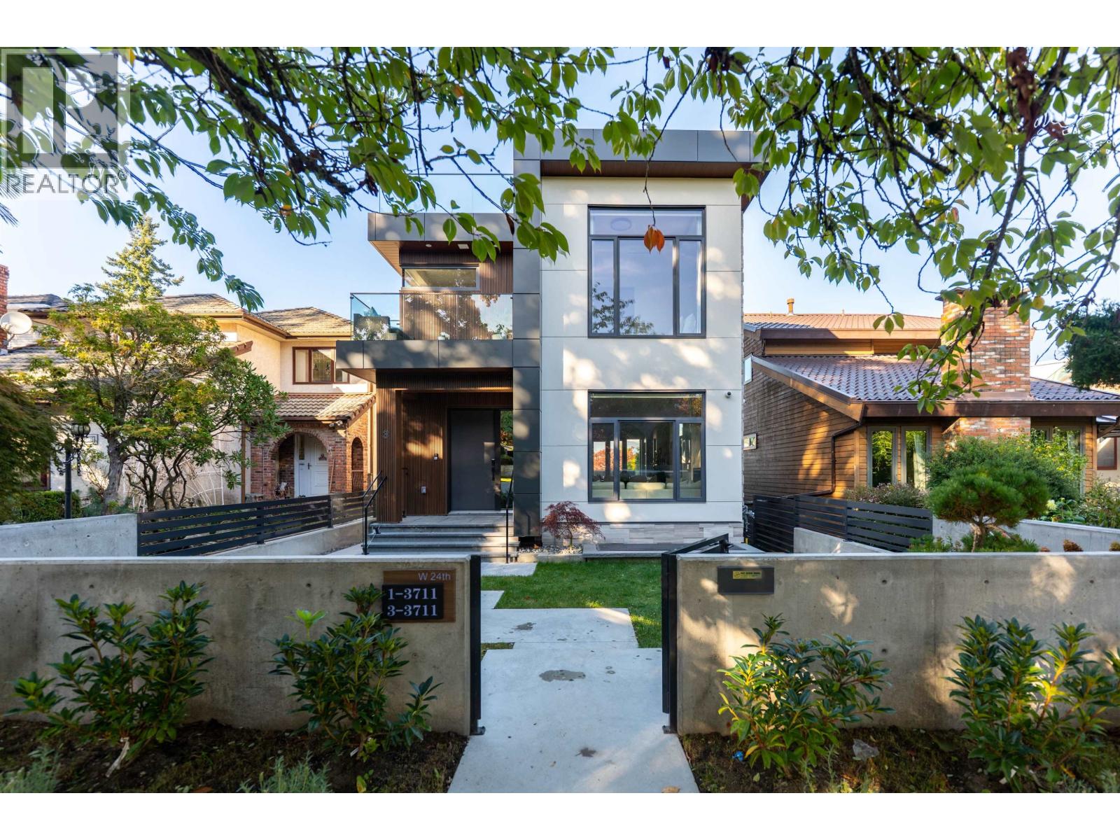- Houseful
- BC
- Vancouver
- Dunbar Southlands
- 5670 Kullahun Drive
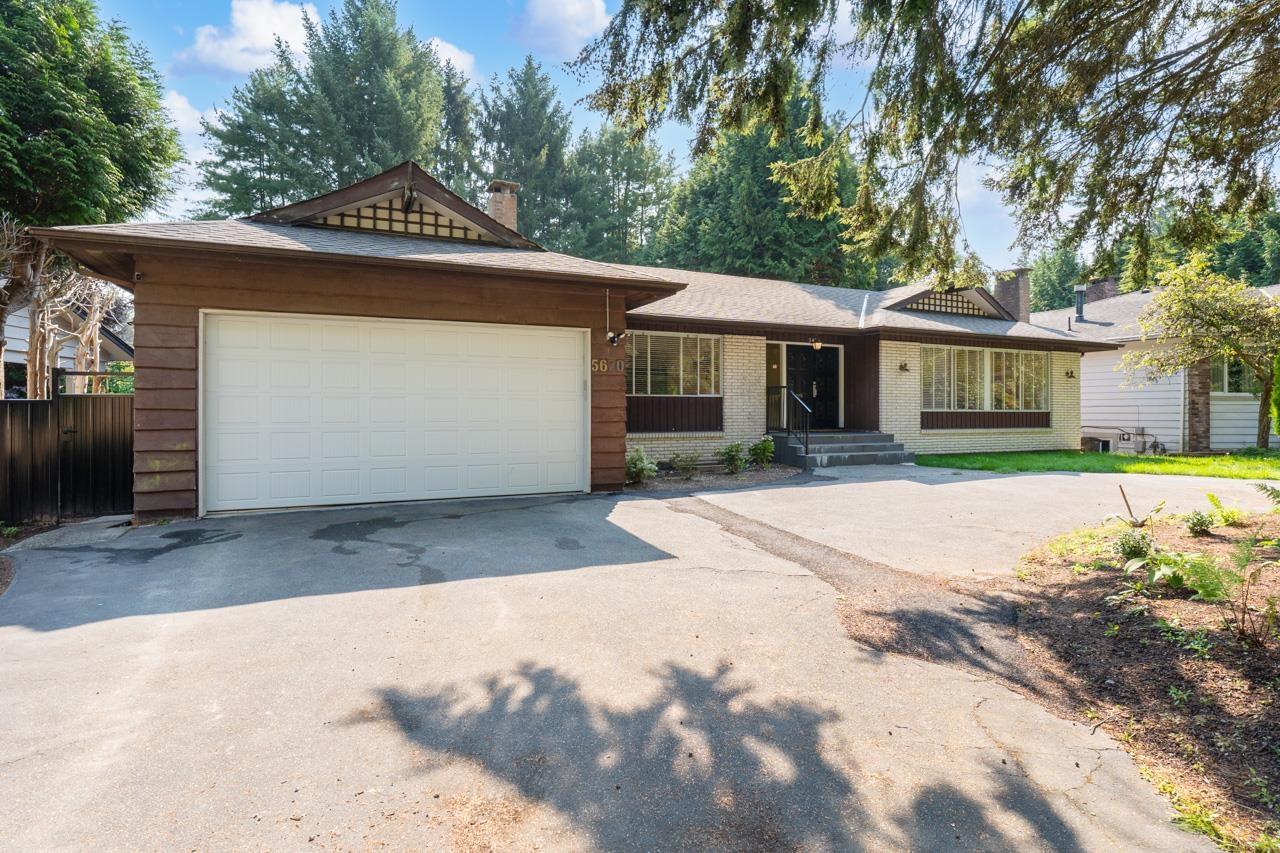
5670 Kullahun Drive
5670 Kullahun Drive
Highlights
Description
- Home value ($/Sqft)$232/Sqft
- Time on Houseful
- Property typeResidential
- Neighbourhood
- CommunityShopping Nearby
- Median school Score
- Year built1970
- Mortgage payment
A great family home on a quiet street, spacious bedrooms, very large updated Kitchen with dining areas, family room and big living room both with wood burning fireplaces, open deck with canopy; fully finished basement and private entrance. A brand new roof, and a very large private back yard with out-door pool. Circular driveway with double garage. Just steps from Shaughnessy Golf Course, close to UBC, parks, walking and biking trails, Kerrisdale and Dunbar shopping districts. School catchment: Southland Elementary and Point Grey Secondary, also famous private schools close by. Non-prepaid Lease with the term ending in 2064. The current annual lease payment is $24,297.00 and subject to increase in 2035 and 2055. Open House Oct18, Sat 2:00-4:30 Pm
Home overview
- Heat source Forced air, natural gas
- Sewer/ septic Public sewer
- Construction materials
- Foundation
- Roof
- Fencing Fenced
- # parking spaces 6
- Parking desc
- # full baths 5
- # total bathrooms 5.0
- # of above grade bedrooms
- Appliances Washer/dryer, dishwasher, disposal, refrigerator, stove, microwave
- Community Shopping nearby
- Area Bc
- Water source Public
- Zoning description Rs
- Lot dimensions 12400.0
- Lot size (acres) 0.28
- Basement information Full
- Building size 4308.0
- Mls® # R3042532
- Property sub type Single family residence
- Status Active
- Tax year 2024
- Bedroom 2.743m X 3.175m
- Games room 4.877m X 6.401m
- Other 4.267m X 8.839m
- Bedroom 2.743m X 3.175m
- Bedroom 2.743m X 3.175m
- Study 3.353m X 4.267m
- Steam room 4.572m X 4.877m
Level: Basement - Foyer 1.829m X 2.134m
Level: Main - Dining room 3.353m X 3.81m
Level: Main - Living room 7.239m X 4.978m
Level: Main - Kitchen 3.658m X 3.81m
Level: Main - Family room 3.658m X 4.572m
Level: Main - Bedroom 3.658m X 3.353m
Level: Main - Primary bedroom 5.182m X 5.029m
Level: Main - Nook 2.438m X 3.81m
Level: Main - Bedroom 3.658m X 3.353m
Level: Main
- Listing type identifier Idx

$-2,664
/ Month









