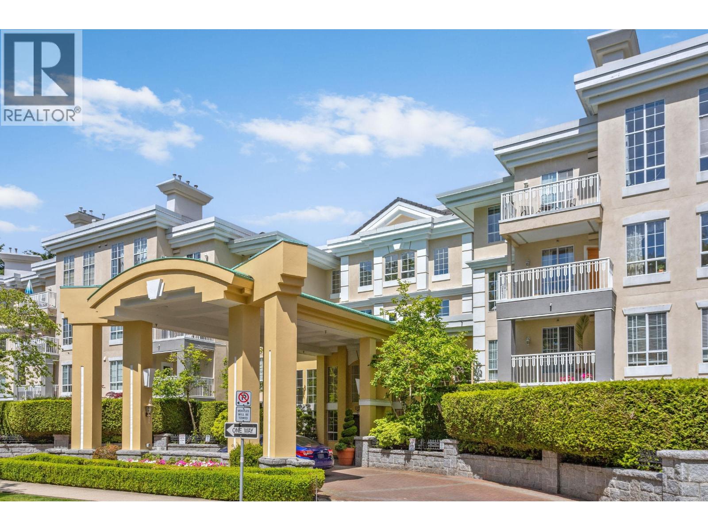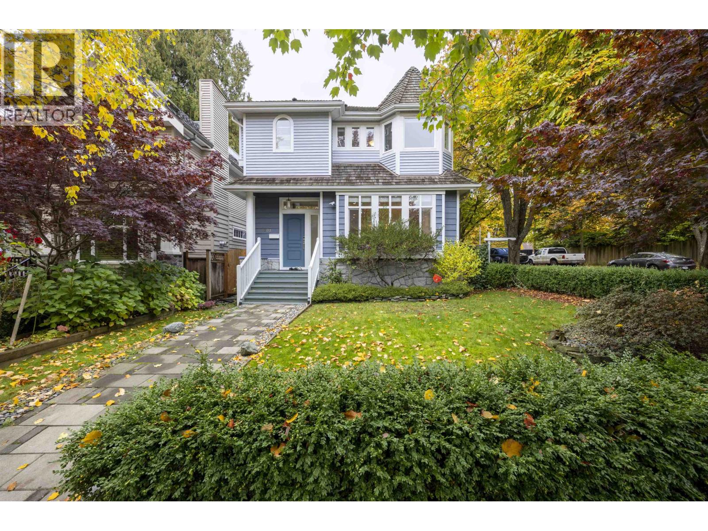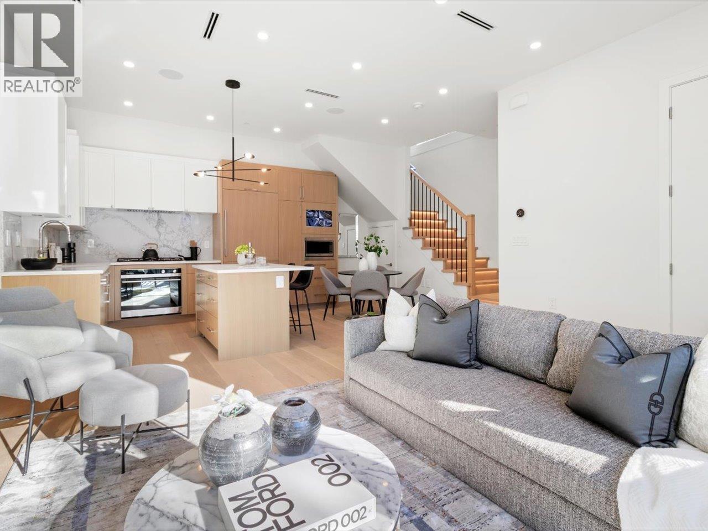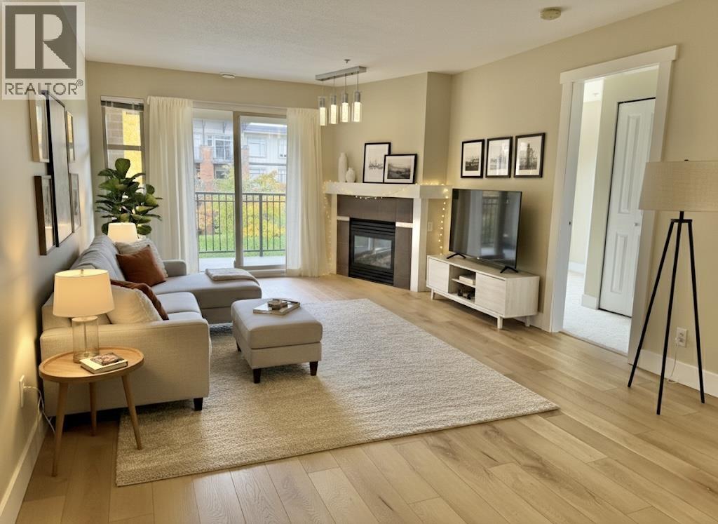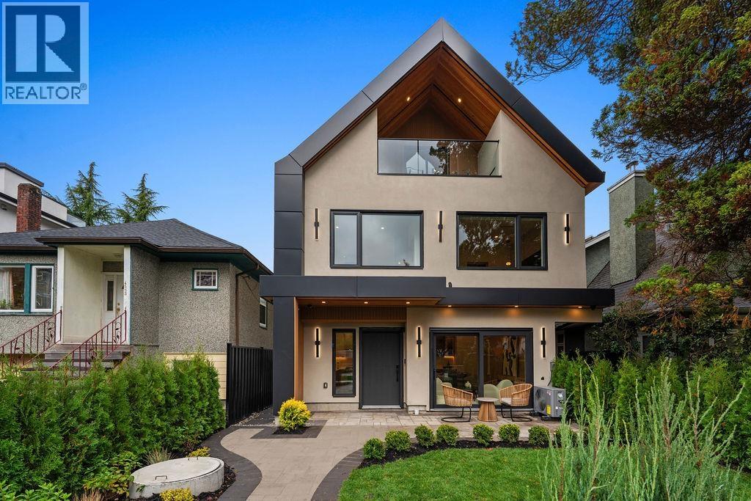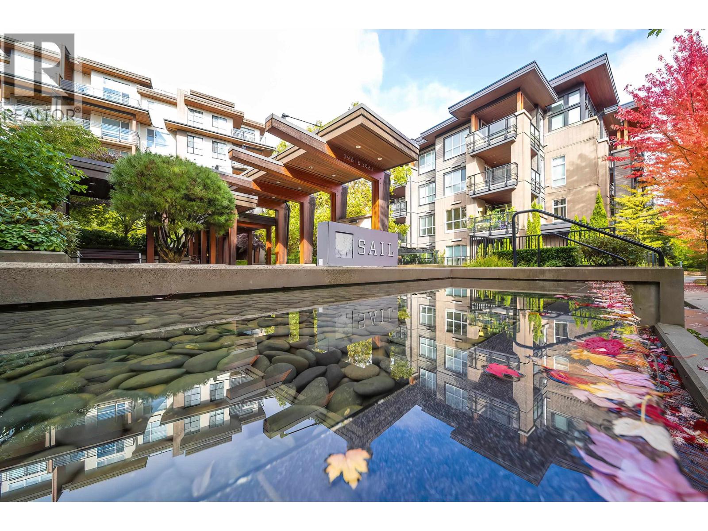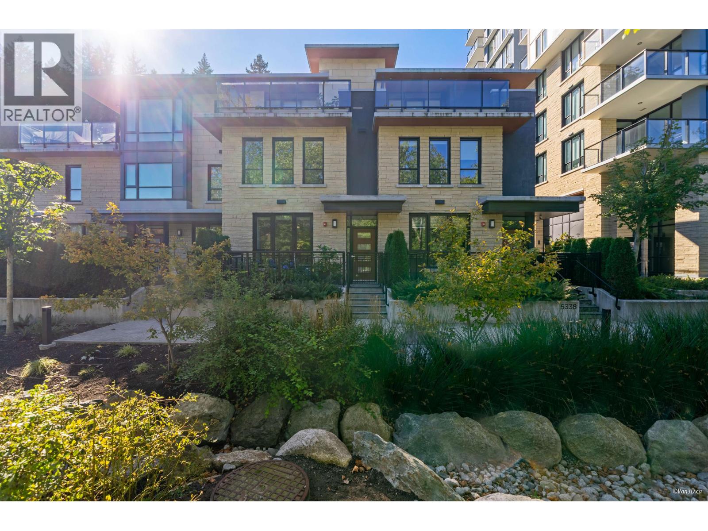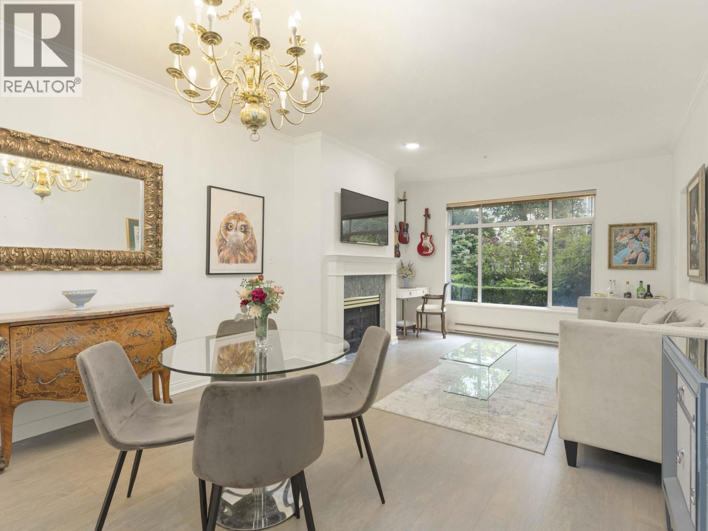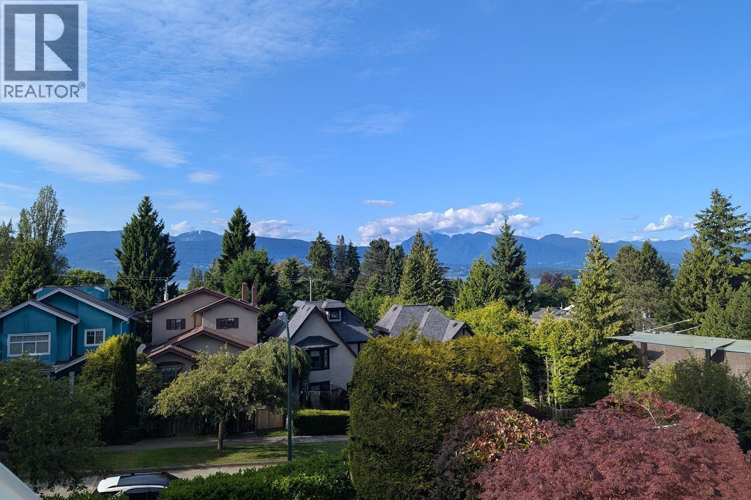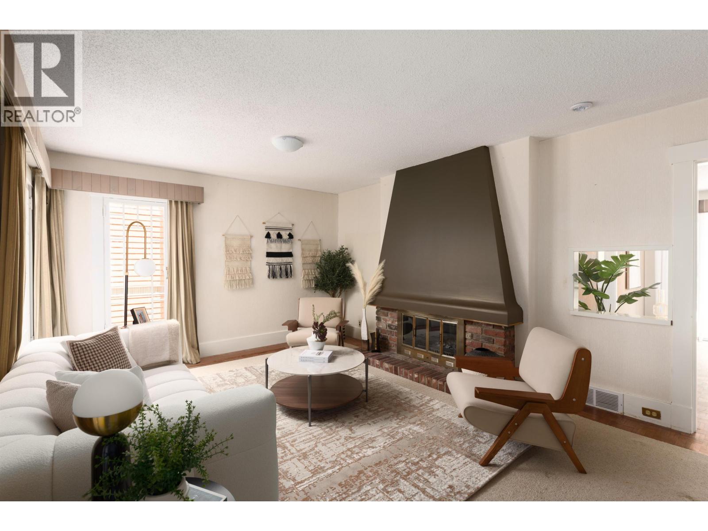Select your Favourite features
- Houseful
- BC
- Vancouver
- University Endowment Lands
- 5687 Chancellor Boulevard
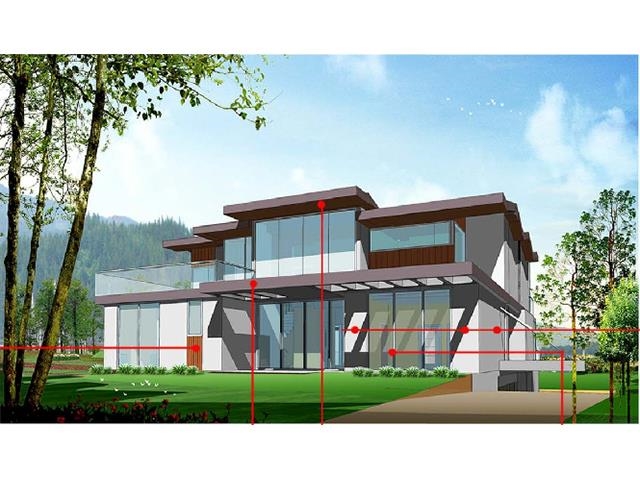
5687 Chancellor Boulevard
For Sale
148 Days
$9,380,000
7 beds
5 baths
6,258 Sqft
5687 Chancellor Boulevard
For Sale
148 Days
$9,380,000
7 beds
5 baths
6,258 Sqft
Highlights
Description
- Home value ($/Sqft)$1,499/Sqft
- Time on Houseful
- Property typeResidential
- Neighbourhood
- Median school Score
- Year built1927
- Mortgage payment
OCEAN, MOUNTAIN, DT VIEW property on UEL perched high on the north side of Chancellor Blvd. Beautifully landscaped 100'x 234' 23400sf lot with a very well kept & updated 7 bedroom, 5 bathroom Tudor style house. Mechanically sound with a new boiler, renovated kitchen fitted with Wolf, Sub-zero S/S appliances, marble counters & heated stone floors. Huge slate sundecks & massive private backyard with water feature. A brand new 9171 sf modern style mansion has been designed with floor to ceiling windows taking in the VIEW. Move in, hold, or build. Exclusive location close to all level schools, U Hill Elem & Sec., UBC; short drive to WPGA & St. George's.
MLS®#R3008909 updated 2 weeks ago.
Houseful checked MLS® for data 2 weeks ago.
Home overview
Amenities / Utilities
- Heat source Forced air, hot water, radiant
- Sewer/ septic Public sewer
Exterior
- Construction materials
- Foundation
- Roof
- Fencing Fenced
- # parking spaces 10
- Parking desc
Interior
- # full baths 3
- # half baths 2
- # total bathrooms 5.0
- # of above grade bedrooms
- Appliances Washer/dryer, dishwasher, refrigerator, stove
Location
- Area Bc
- View Yes
- Water source Public
- Zoning description Res
- Directions 382d22191bf6df424aeba1e08483916b
Lot/ Land Details
- Lot dimensions 23400.0
Overview
- Lot size (acres) 0.54
- Basement information None
- Building size 6258.0
- Mls® # R3008909
- Property sub type Single family residence
- Status Active
- Tax year 2024
Rooms Information
metric
- Laundry 3.937m X 5.309m
- Recreation room 8.611m X 5.156m
- Bedroom 5.537m X 4.343m
- Bedroom 3.81m X 3.023m
- Utility 6.655m X 3.962m
- Workshop 6.198m X 2.87m
- Bedroom 3.988m X 4.242m
Level: Above - Bedroom 4.42m X 5.512m
Level: Above - Bedroom 4.496m X 3.658m
Level: Above - Bedroom 3.277m X 3.048m
Level: Above - Walk-in closet 2.388m X 2.337m
Level: Above - Bedroom 4.115m X 3.531m
Level: Above - Family room 3.988m X 5.385m
Level: Main - Living room 8.763m X 5.486m
Level: Main - Eating area 4.394m X 2.87m
Level: Main - Office 6.198m X 2.819m
Level: Main - Kitchen 4.648m X 5.156m
Level: Main - Dining room 6.528m X 4.064m
Level: Main
SOA_HOUSEKEEPING_ATTRS
- Listing type identifier Idx

Lock your rate with RBC pre-approval
Mortgage rate is for illustrative purposes only. Please check RBC.com/mortgages for the current mortgage rates
$-25,013
/ Month25 Years fixed, 20% down payment, % interest
$
$
$
%
$
%

Schedule a viewing
No obligation or purchase necessary, cancel at any time
Nearby Homes
Real estate & homes for sale nearby

