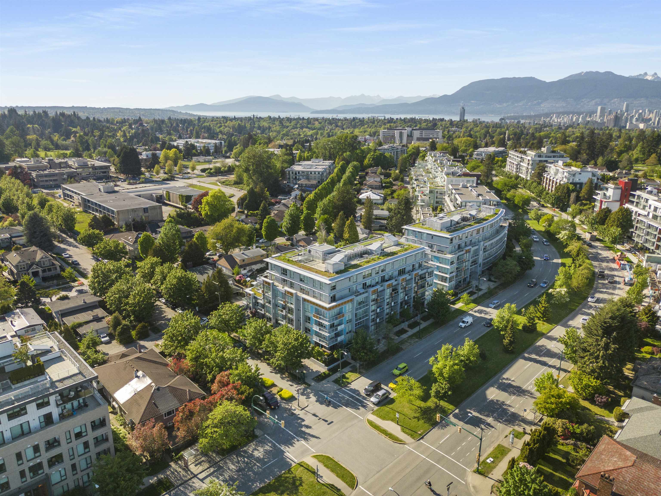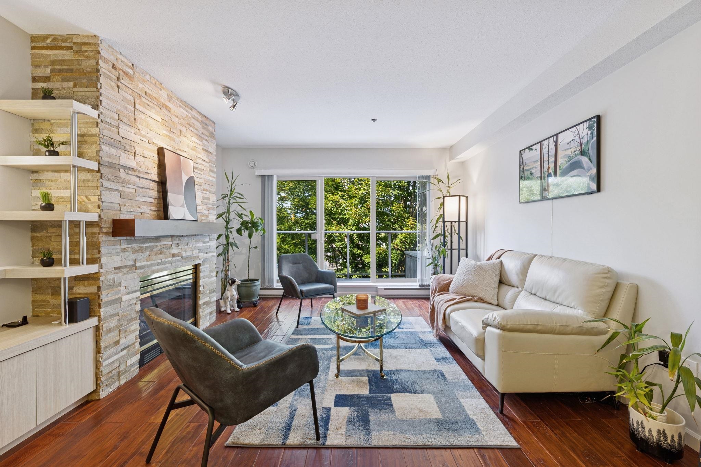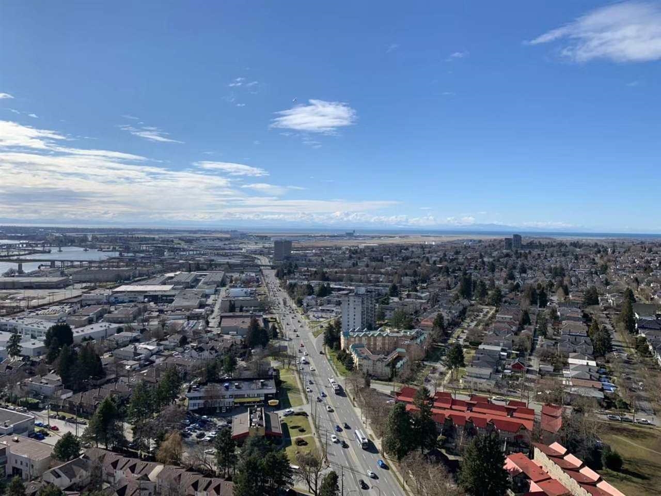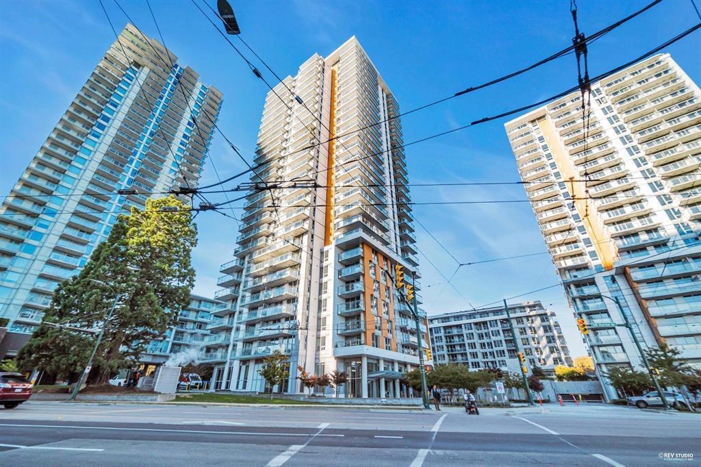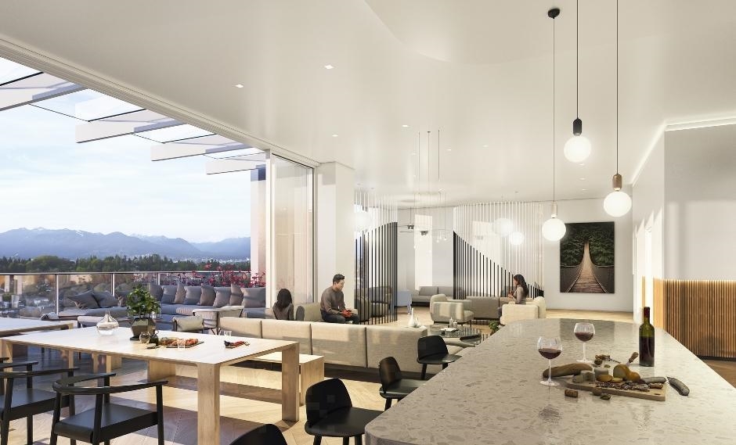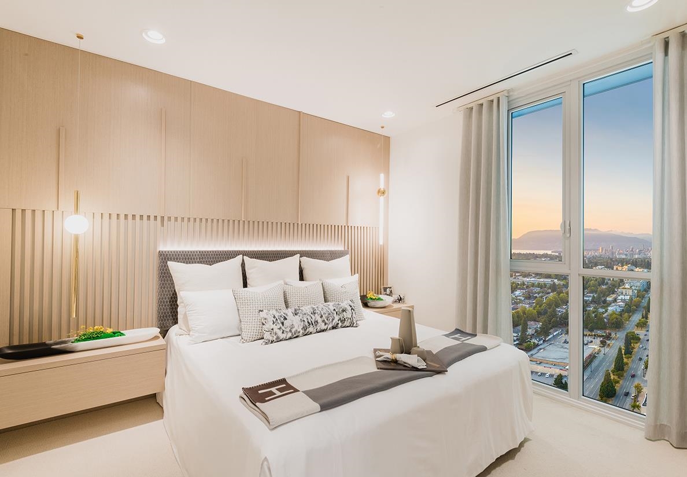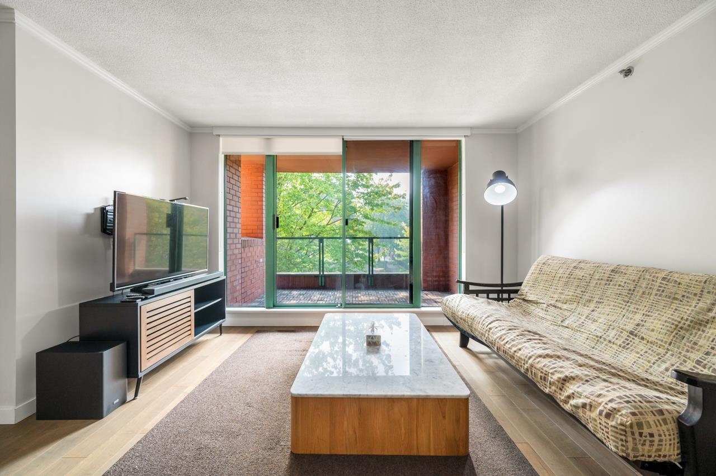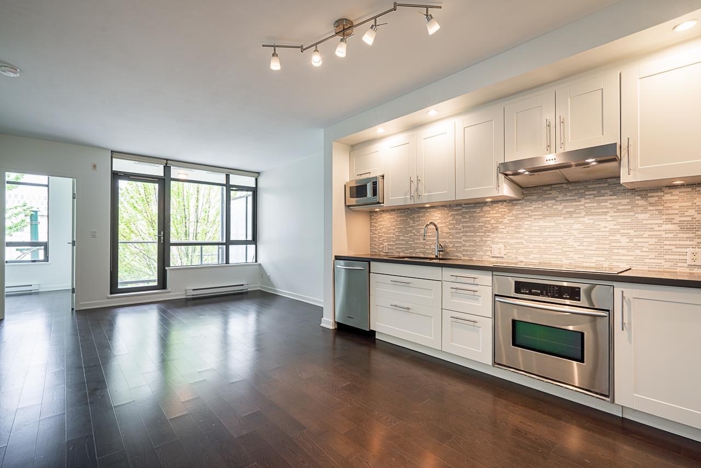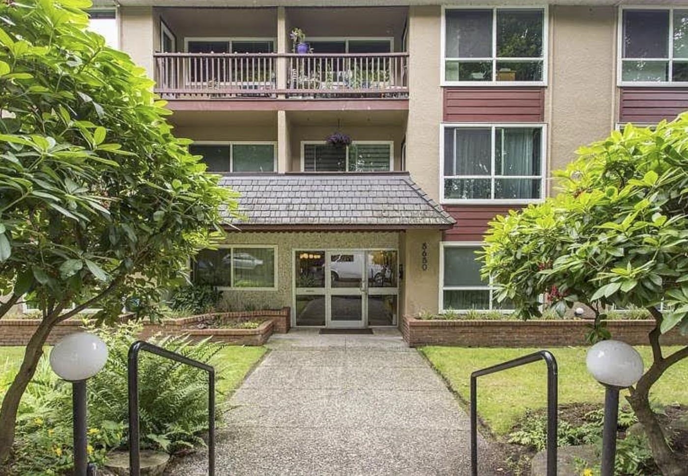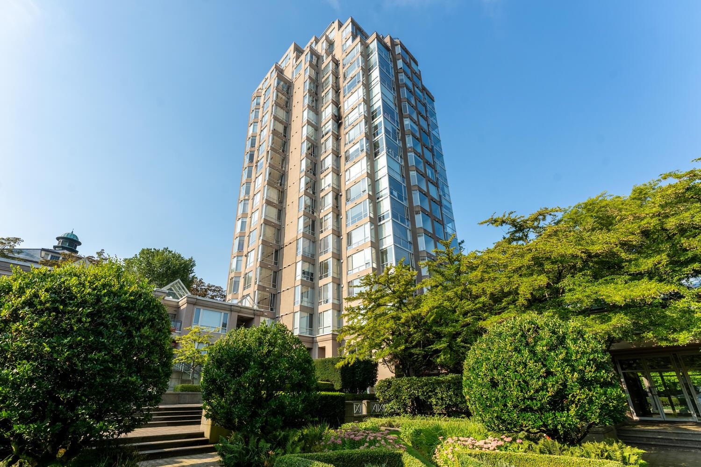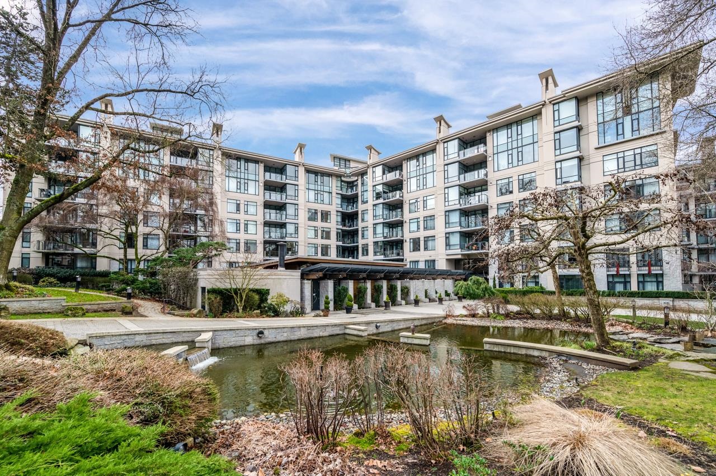- Houseful
- BC
- Vancouver
- South Cambie
- 5688 Willow Street #107
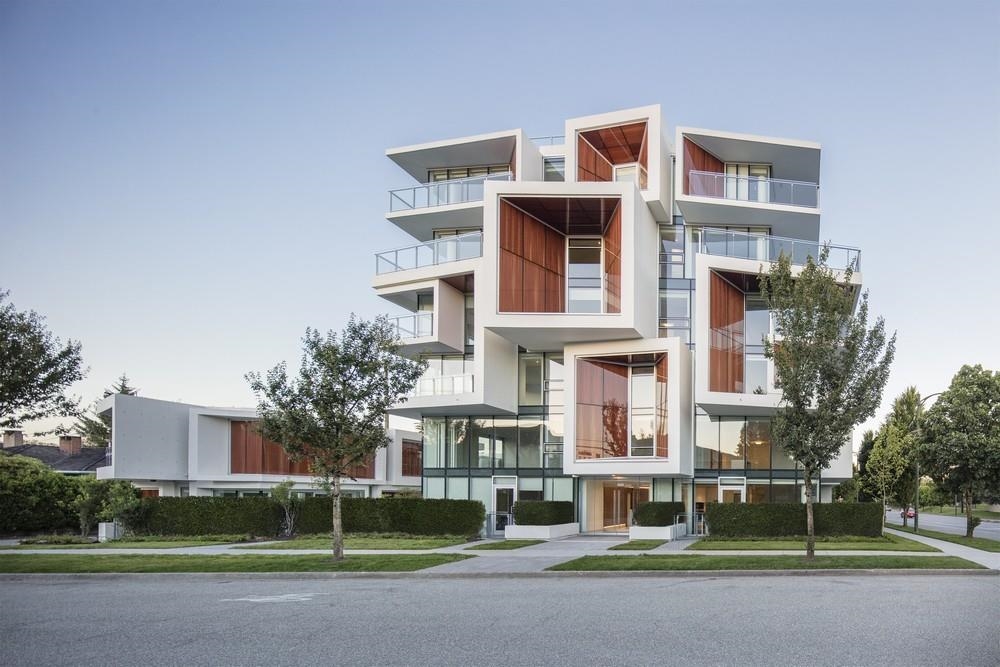
Highlights
Description
- Home value ($/Sqft)$801/Sqft
- Time on Houseful
- Property typeResidential
- StyleGround level unit
- Neighbourhood
- CommunityShopping Nearby
- Median school Score
- Year built2017
- Mortgage payment
APERTURE resides in the most exclusive Westside neighborhood. Amo Matis, the architect, won awards for the outside design of the building! Inspired by well-known pictures of stacked wood & sensitive to light play. Each home's floor-to-ceiling windows have frames around them that act like camera apertures. Enjoy the understated beauty of quartz countertops, wood veneer cabinetry & hardwood floors. High-end Miele kitchen appliances, including stoves, dishwashers, etc., perfectly integrate with the cabinetry to create a clean & airy atmosphere. This has a huge terrace that wraps around it and faces south-west, making it ideal for summertime entertainment. Features a connected garage with a gate! Very convenient location!
MLS®#R3014617 updated 2 days ago.
Houseful checked MLS® for data 2 days ago.
Home overview
Amenities / Utilities
- Heat source Geothermal, heat pump
- Sewer/ septic Public sewer
Exterior
- # total stories 6.0
- Construction materials
- Foundation
- Roof
- # parking spaces 2
- Parking desc
Interior
- # full baths 2
- # total bathrooms 2.0
- # of above grade bedrooms
- Appliances Washer/dryer, dishwasher, refrigerator, stove, microwave, oven
Location
- Community Shopping nearby
- Area Bc
- Subdivision
- View No
- Water source Public
- Zoning description Cd-1
Overview
- Basement information Finished, exterior entry
- Building size 1607.0
- Mls® # R3014617
- Property sub type Apartment
- Status Active
- Tax year 2025
Rooms Information
metric
- Recreation room 3.353m X 6.299m
Level: Basement - Laundry 1.041m X 2.946m
Level: Basement - Patio 2.032m X 11.836m
Level: Main - Dining room 2.261m X 4.521m
Level: Main - Primary bedroom 2.997m X 4.064m
Level: Main - Foyer 2.159m X 3.277m
Level: Main - Kitchen 2.489m X 3.353m
Level: Main - Living room 4.115m X 6.731m
Level: Main - Bedroom 2.946m X 4.242m
Level: Main - Patio 2.515m X 6.248m
Level: Main
SOA_HOUSEKEEPING_ATTRS
- Listing type identifier Idx

Lock your rate with RBC pre-approval
Mortgage rate is for illustrative purposes only. Please check RBC.com/mortgages for the current mortgage rates
$-3,435
/ Month25 Years fixed, 20% down payment, % interest
$
$
$
%
$
%

Schedule a viewing
No obligation or purchase necessary, cancel at any time
Nearby Homes
Real estate & homes for sale nearby

