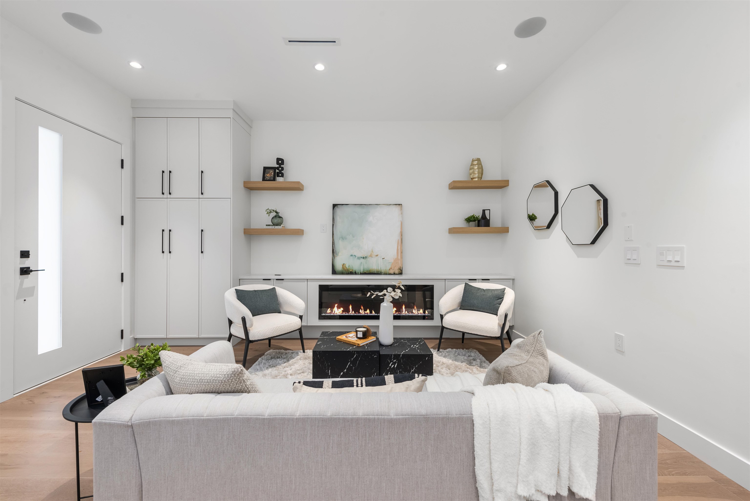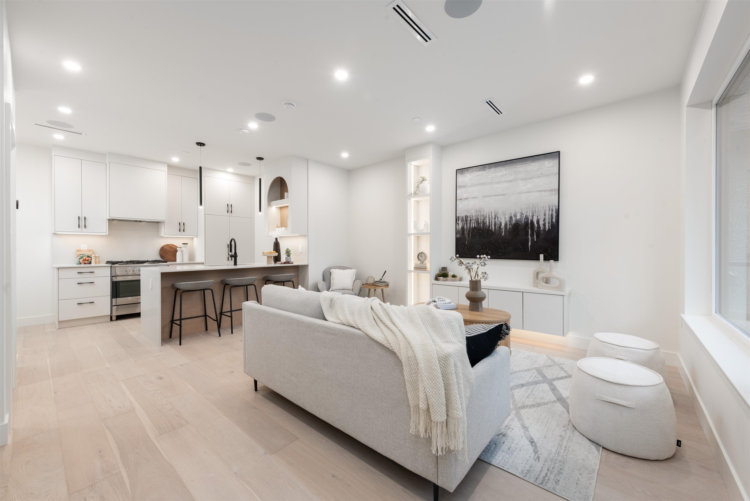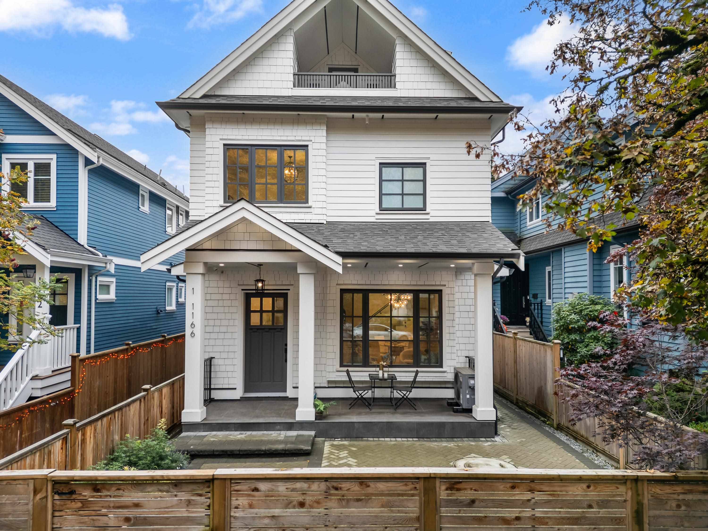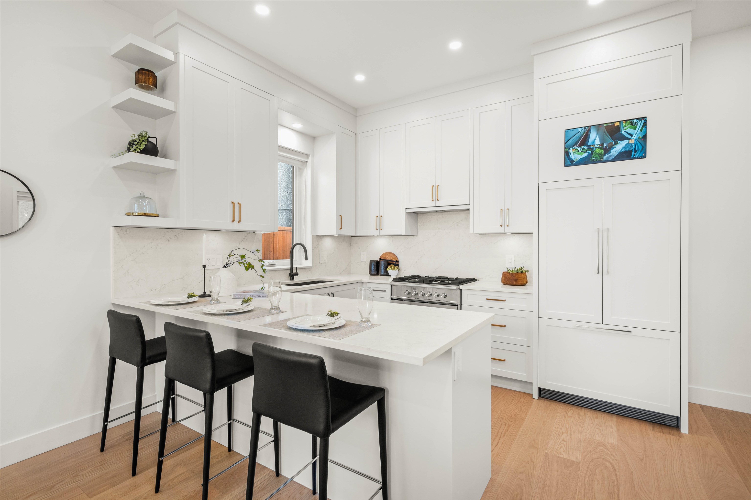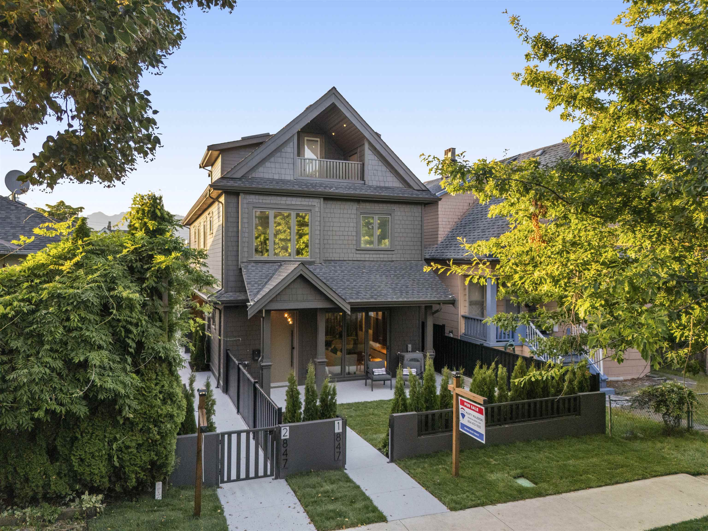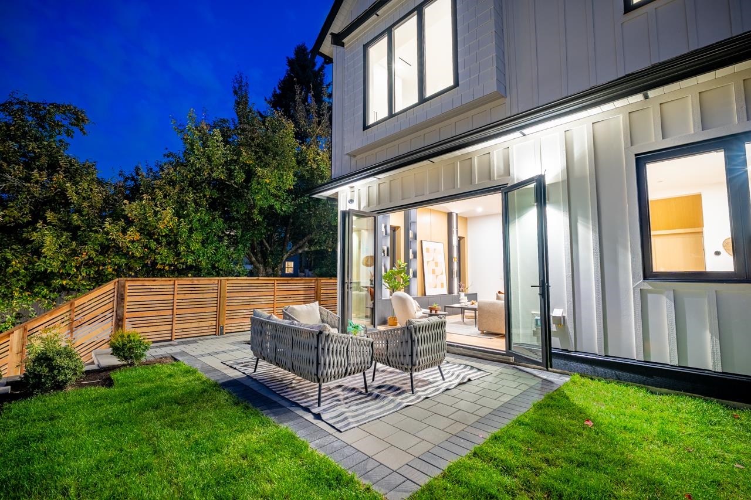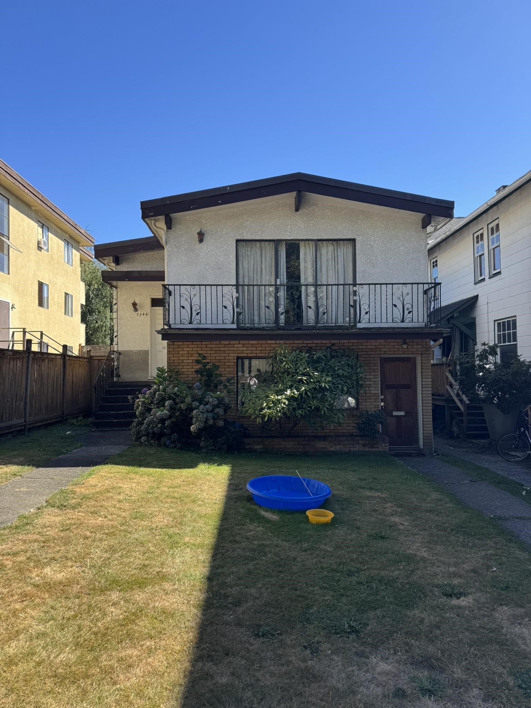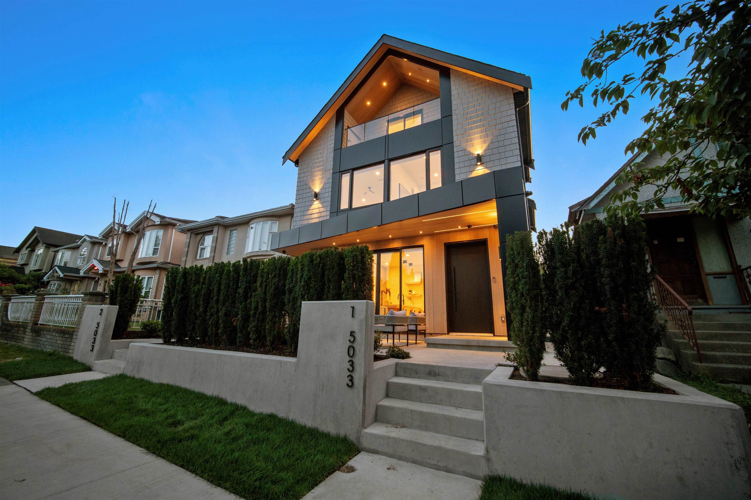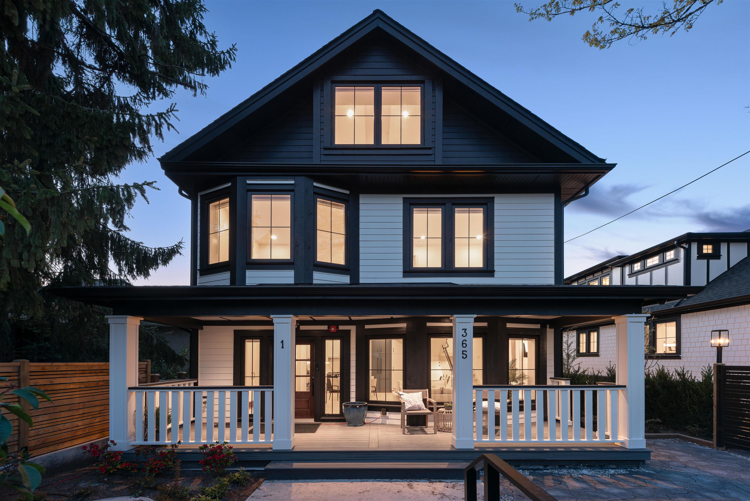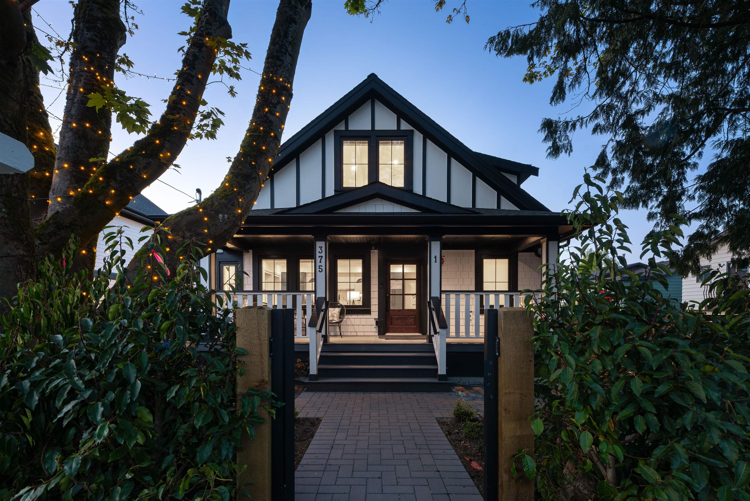- Houseful
- BC
- Vancouver
- Mt. Pleasant
- 2155-57 W 15th Ave
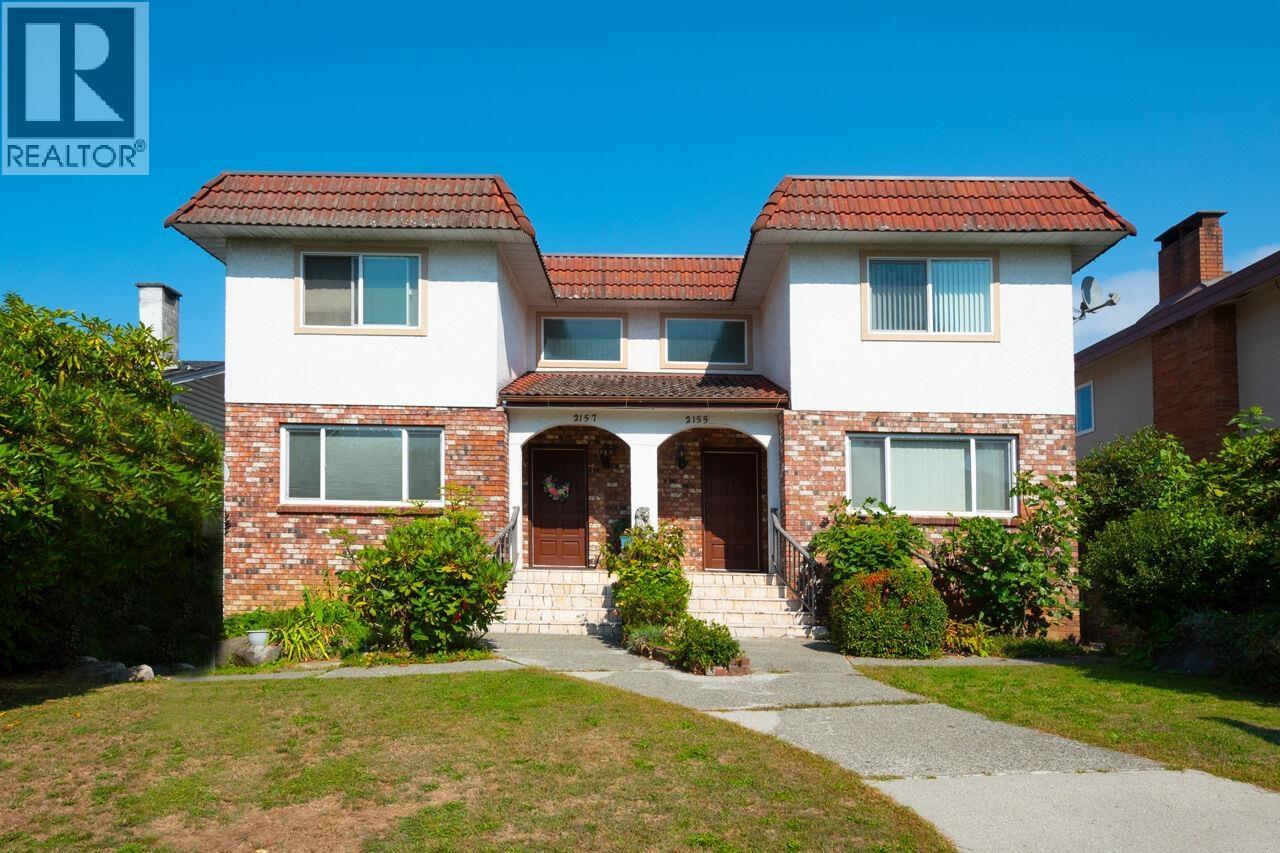
Highlights
Description
- Home value ($/Sqft)$785/Sqft
- Time on Houseful23 days
- Property typeMulti-family
- Neighbourhood
- Median school Score
- Year built1978
- Mortgage payment
A family home built to last, in a neighbourhood built to love. This solid, well-kept, 1-owner non strata, 3-level side-by-side duplex in Kitsilano offers 2,083 sq.ft. per side, each with 4 bedrooms & 3 baths-perfect for multi-generational living or a smart investment. Mediterranean character shines through with apple, pear & fig trees plus an outdoor brick pizza oven. Additional features include upgraded windows, furnaces, and a double garage for convenience. Ideally situated steps to the Arbutus Greenway, transit, shops, services, and the future Arbutus SkyTrain station. Each side provides generous space for growing families and is within walking distance to top schools including St. John´s, Carnarvon Elementary & Kitsilano Secondary. Comfort, community & future opportunity all in one! (id:63267)
Home overview
- # parking spaces 2
- # full baths 4
- # half baths 1
- # total bathrooms 5.0
- # of above grade bedrooms 8
- View View
- Lot dimensions 6250
- Lot size (acres) 0.14685151
- Building size 4165
- Listing # R3056198
- Property sub type Multi-family
- Status Active
- Listing source url Https://www.realtor.ca/real-estate/28962258/2155-57-w-15th-avenue-vancouver
- Listing type identifier Idx

$-8,715
/ Month

