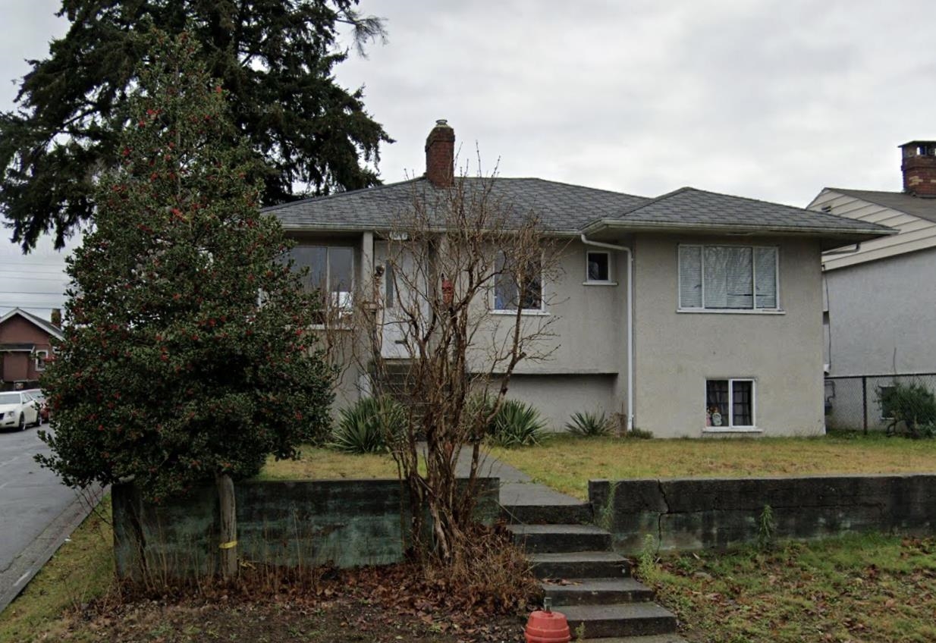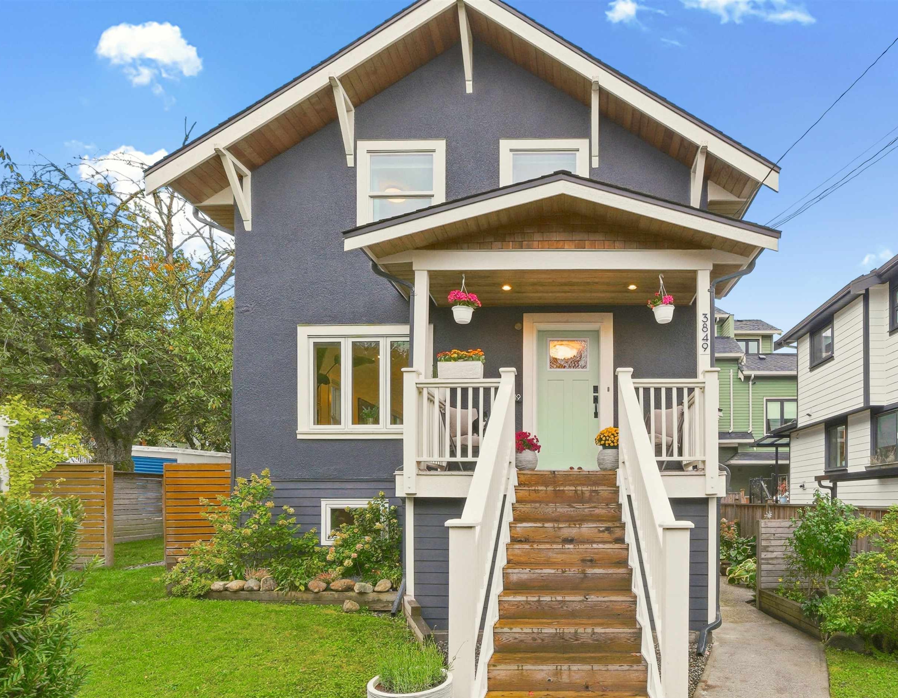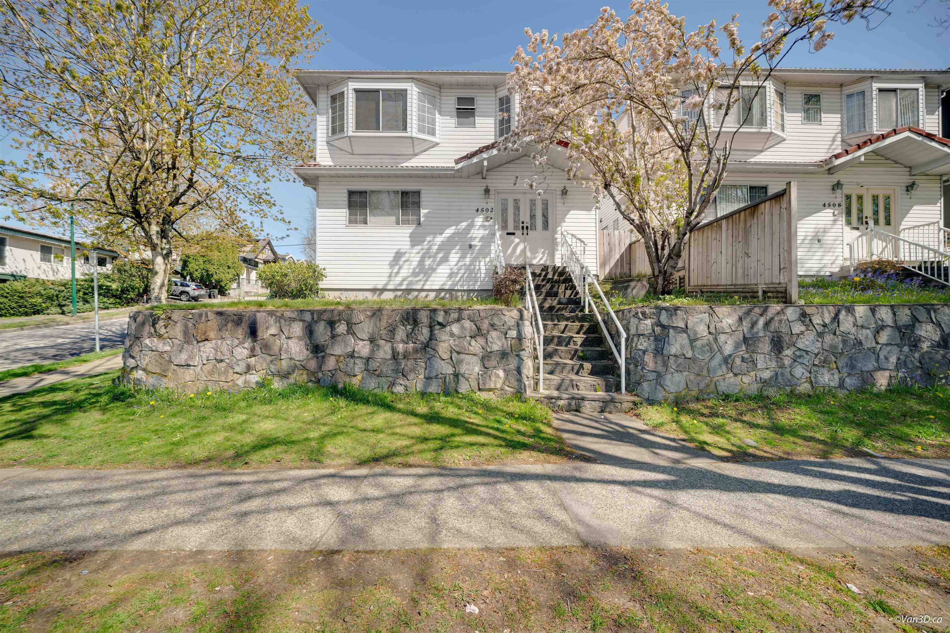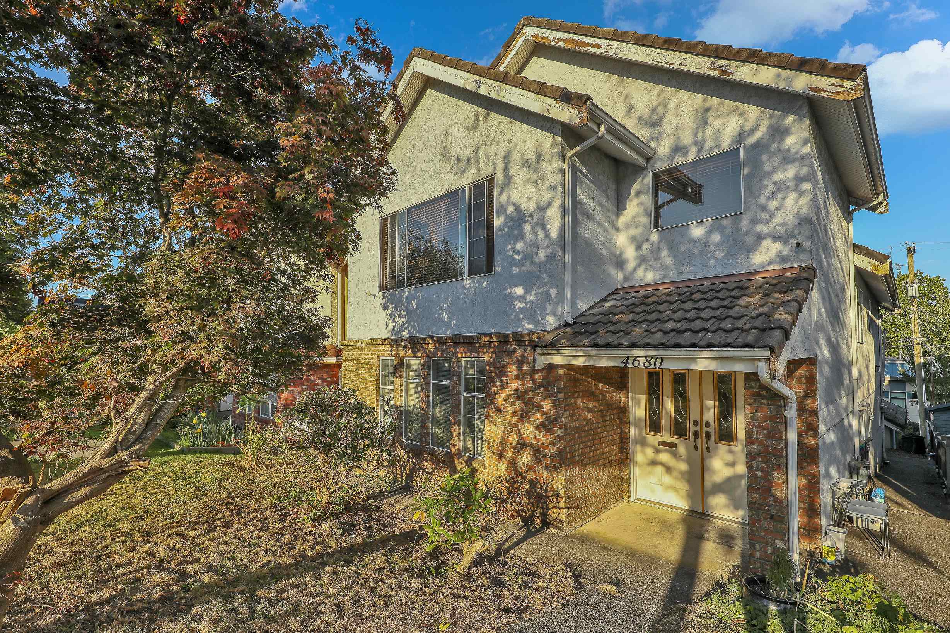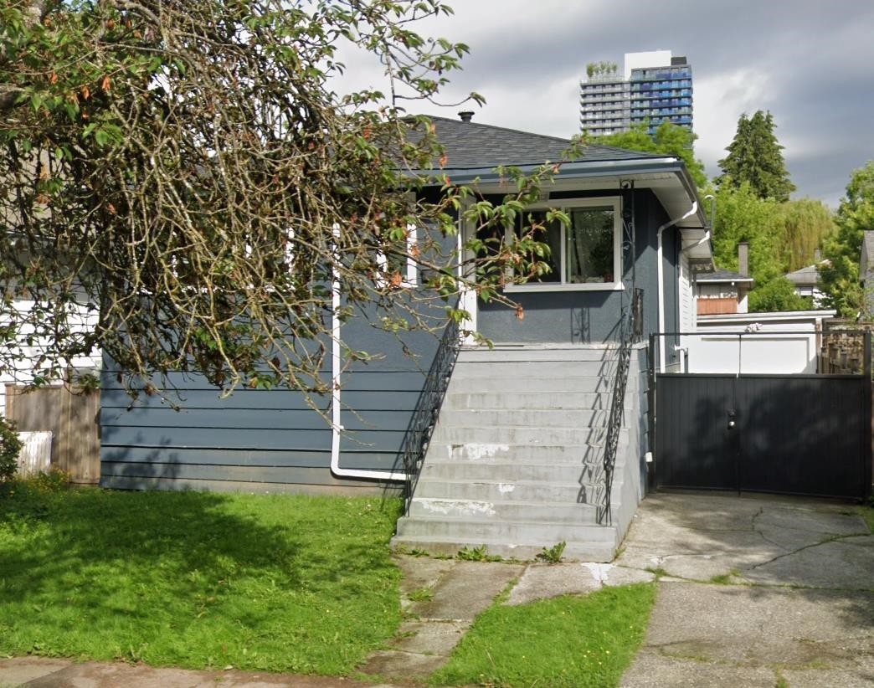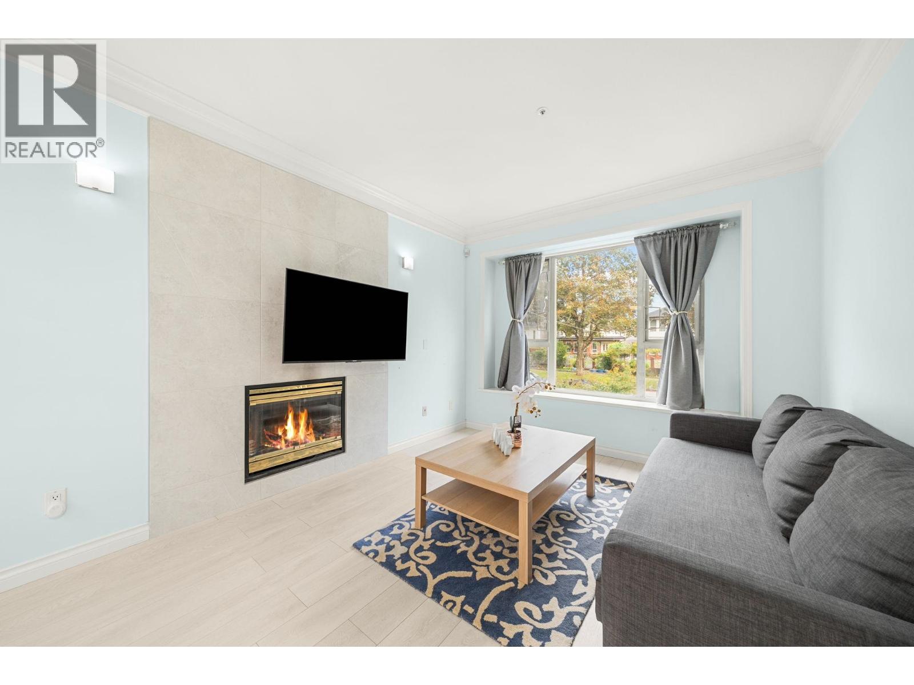- Houseful
- BC
- Vancouver
- Victoria - Fraserview
- 5737 Clarendon Street Unit 2

5737 Clarendon Street Unit 2
For Sale
182 Days
$1,688,000
3 beds
4 baths
1,654 Sqft
5737 Clarendon Street Unit 2
For Sale
182 Days
$1,688,000
3 beds
4 baths
1,654 Sqft
Highlights
This home is
0%
Time on Houseful
182 Days
Home features
Garage
School rated
6.2/10
Vancouver
-3.63%
Description
- Home value ($/Sqft)$1,021/Sqft
- Time on Houseful182 days
- Property typeSingle family
- Neighbourhood
- Median school Score
- Year built2025
- Mortgage payment
Brand new 3-level side-by-side duplex in prime Killarney! This modern 1,654 square ft home features 3 bedrooms, 3.5 bathrooms, and a sleek open-concept design with 9´ ceilings and luxury finishes. The gourmet kitchen boasts high-end appliances, while the bright living space is perfect for entertaining. Upstairs, 3 spacious bedrooms with 2 ensuites offer comfort and privacy. The lower level includes a media/playroom, den, and full bath for added flexibility. Also includes a large 200 square ft crawl space for extra storage. Stay comfortable year-round with A/C, HRV, and radiant heat. Includes detached garage, security cameras, and 2/5/10 warranty. Close to parks, schools, shopping, and transit. (id:55581)
Home overview
Amenities / Utilities
- Heat type Radiant heat
Exterior
- # parking spaces 1
- Has garage (y/n) Yes
Interior
- # full baths 4
- # total bathrooms 4.0
- # of above grade bedrooms 3
Lot/ Land Details
- Lot dimensions 4633.2
Overview
- Lot size (acres) 0.10886279
- Building size 1654
- Listing # R2992824
- Property sub type Single family residence
- Status Active
SOA_HOUSEKEEPING_ATTRS
- Listing source url Https://www.realtor.ca/real-estate/28199769/2-5737-clarendon-street-vancouver
- Listing type identifier Idx
The Home Overview listing data and Property Description above are provided by the Canadian Real Estate Association (CREA). All other information is provided by Houseful and its affiliates.

Lock your rate with RBC pre-approval
Mortgage rate is for illustrative purposes only. Please check RBC.com/mortgages for the current mortgage rates
$-4,501
/ Month25 Years fixed, 20% down payment, % interest
$
$
$
%
$
%

Schedule a viewing
No obligation or purchase necessary, cancel at any time




