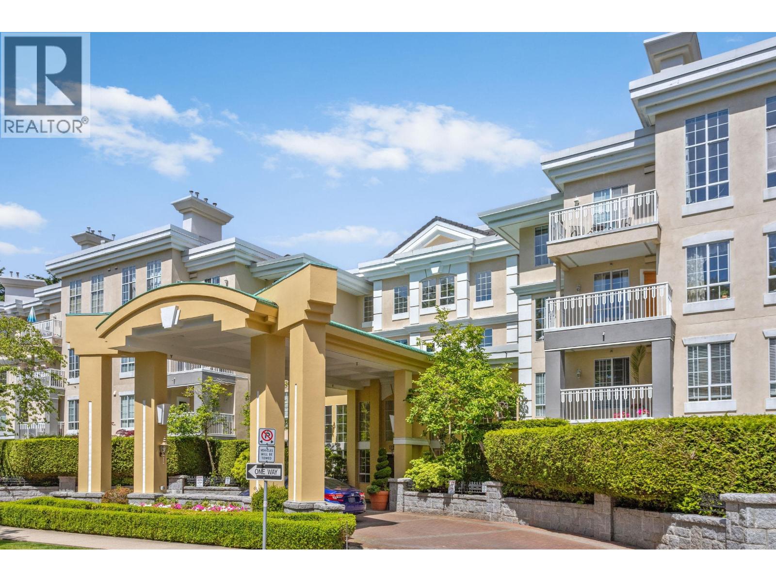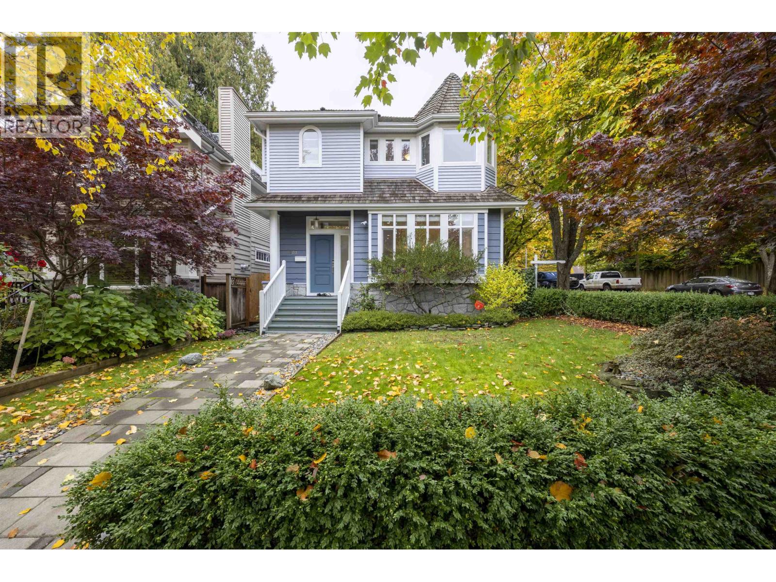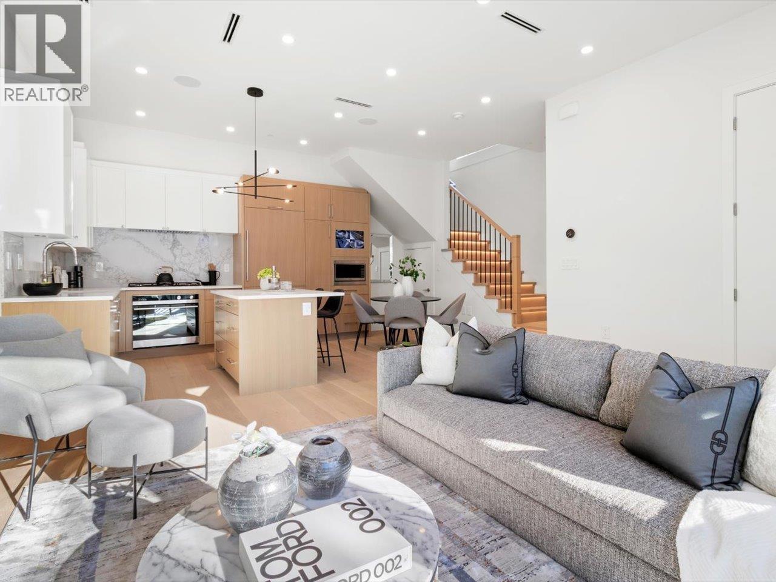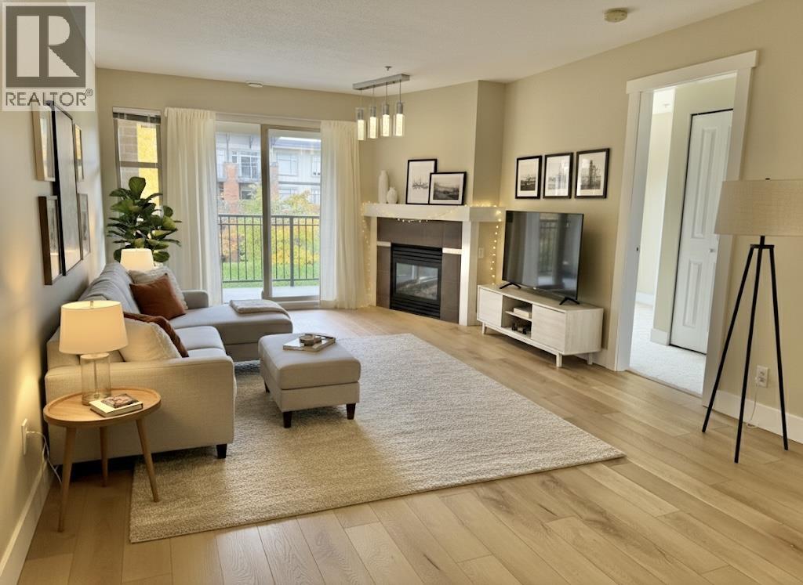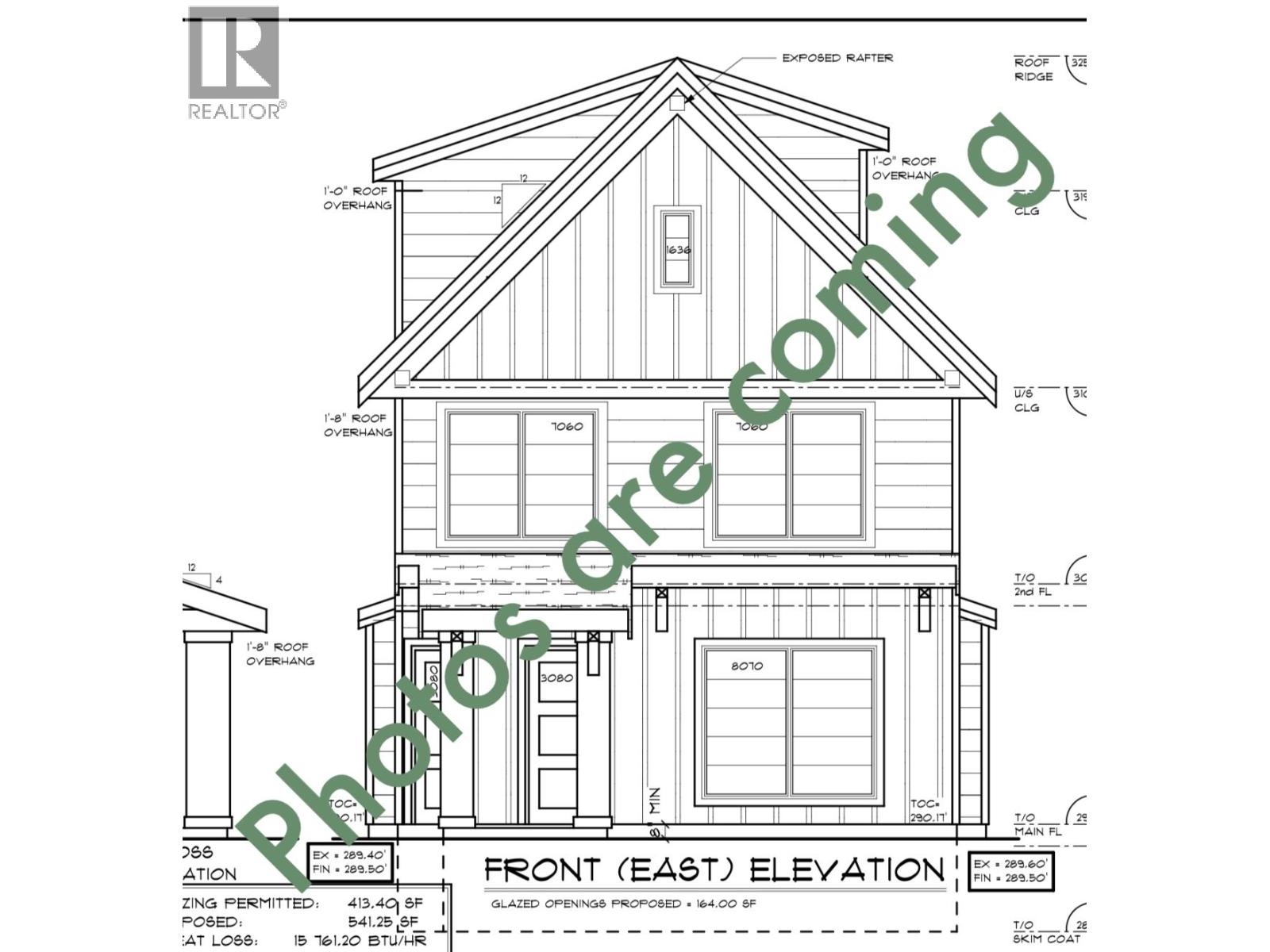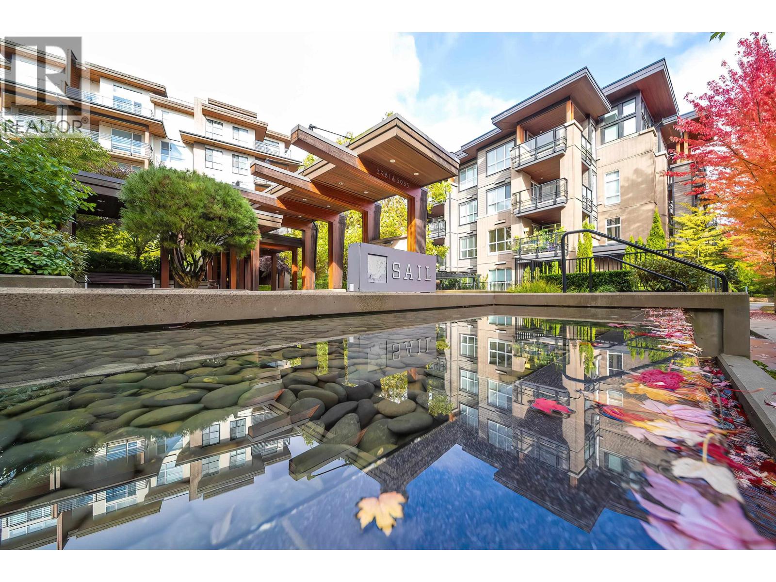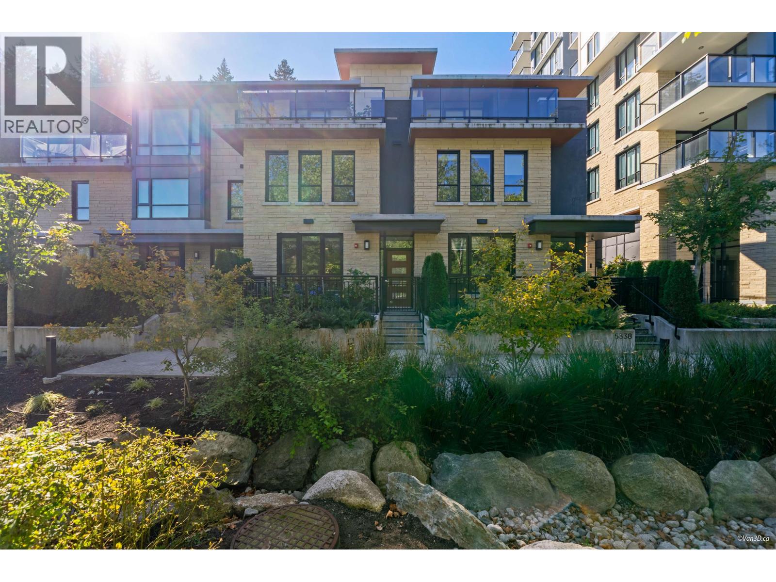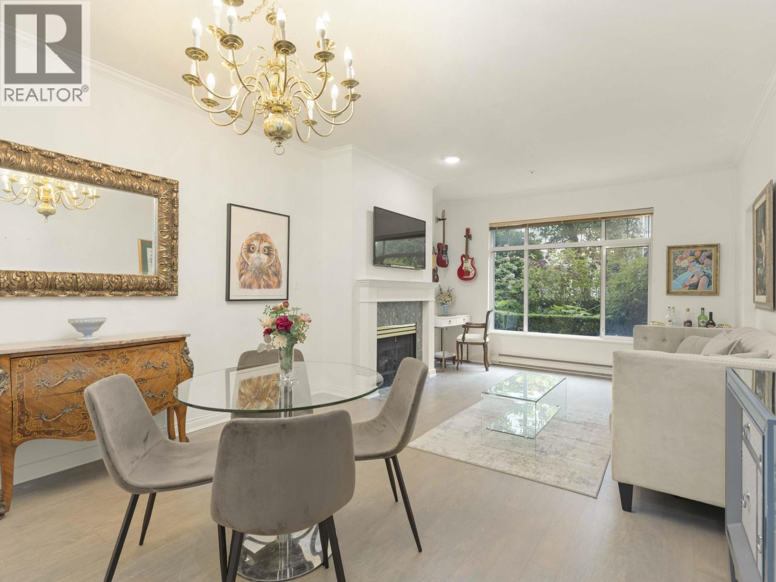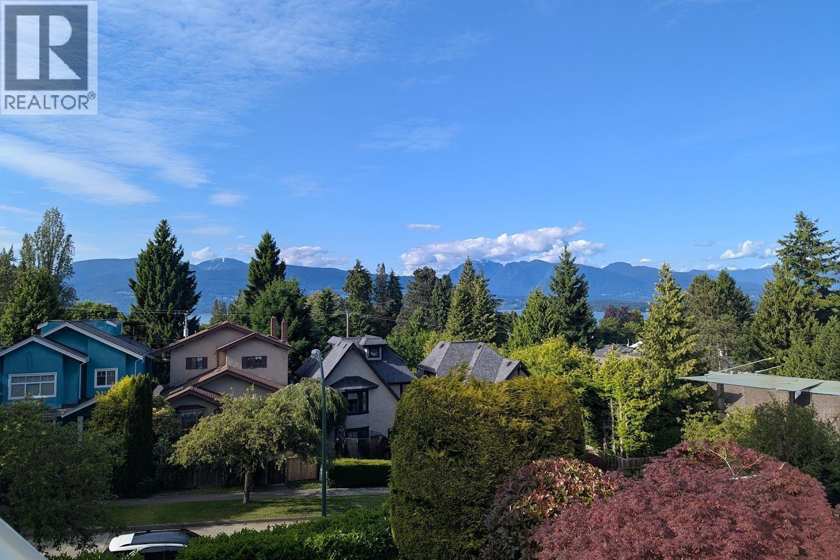- Houseful
- BC
- Vancouver
- University Endowment Lands
- 5747 Newton Wynd
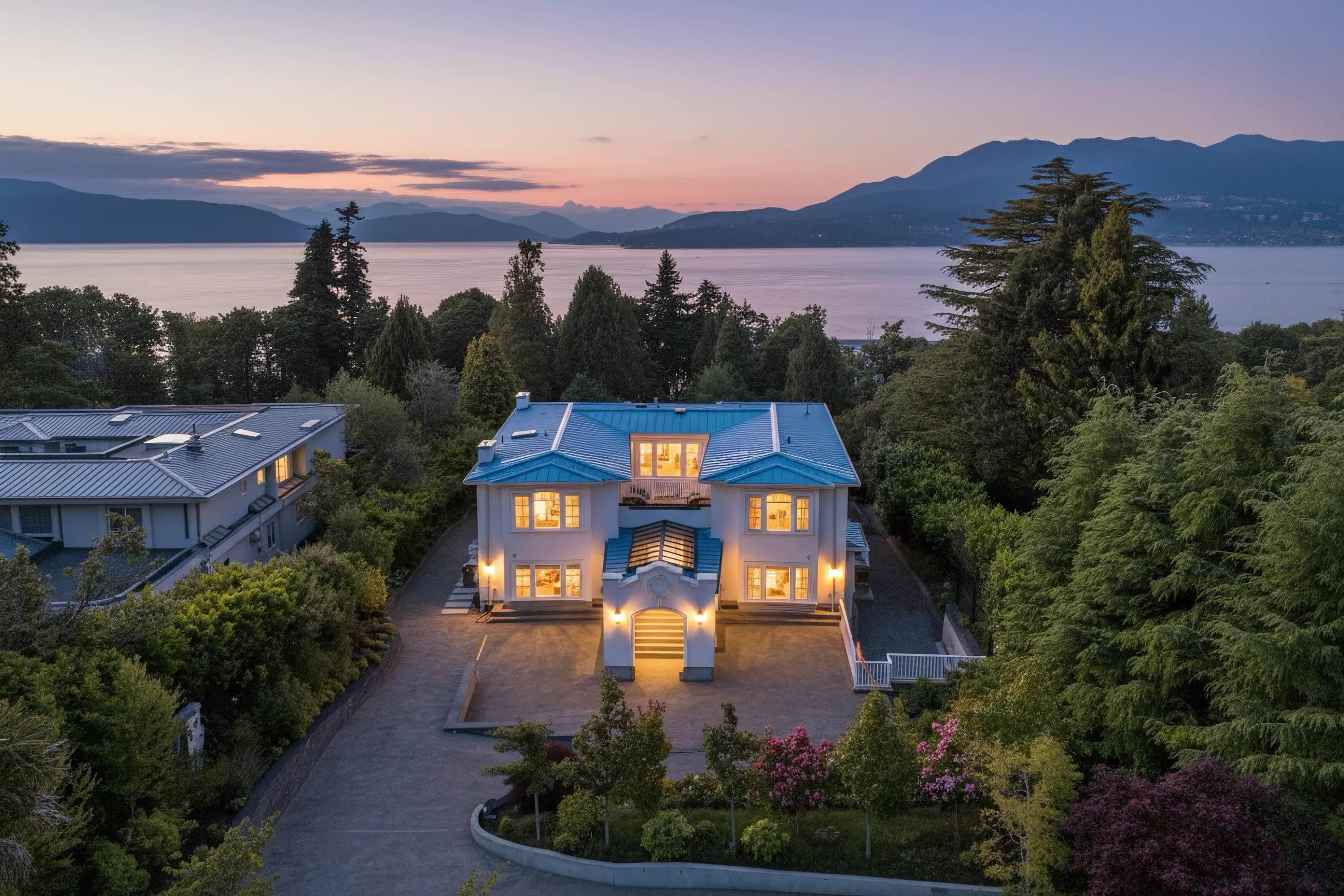
Highlights
Description
- Home value ($/Sqft)$1,357/Sqft
- Time on Houseful
- Property typeResidential
- Neighbourhood
- CommunityShopping Nearby
- Median school Score
- Year built2023
- Mortgage payment
This newly built luxury estate in UBC is a rare gem, offering unparalleled ocean and mountain views from all three levels. Thoughtfully designed to maximize privacy, it boasts no neighboring house to the north, ensuring unobstructed panoramas and abundant natural light. Unlike many homes in the area, its backyard is set away from Marine Drive, creating a serene and peaceful outdoor retreat. Located in one of Vancouver’s most prestigious neighborhoods, provides easy access to Spanish Banks, UBC, and stunning nature trails, making it perfect for those who enjoy an active and refined lifestyle. The contemporary design blends luxury with functionality, featuring expansive windows, seamless indoor-outdoor living, and top-tier finishes.
MLS®#R3050988 updated 2 weeks ago.
Houseful checked MLS® for data 2 weeks ago.
Home overview
Amenities / Utilities
- Heat source Radiant
- Sewer/ septic Public sewer, sanitary sewer, storm sewer
Exterior
- Construction materials
- Foundation
- Roof
- Fencing Fenced
- # parking spaces 20
- Parking desc
Interior
- # full baths 10
- # half baths 2
- # total bathrooms 12.0
- # of above grade bedrooms
- Appliances Washer/dryer, dishwasher, refrigerator, stove, oven, wine cooler
Location
- Community Shopping nearby
- Area Bc
- View Yes
- Water source Public
- Zoning description Sf
Lot/ Land Details
- Lot dimensions 30000.0
Overview
- Lot size (acres) 0.69
- Basement information Full, finished, exterior entry
- Building size 14720.0
- Mls® # R3050988
- Property sub type Single family residence
- Status Active
- Virtual tour
- Tax year 2025
Rooms Information
metric
- Other 2.896m X 3.962m
- Bedroom 4.115m X 3.683m
- Laundry 3.835m X 2.438m
- Bedroom 3.835m X 3.124m
- Wine room 2.007m X 3.886m
- Recreation room 12.802m X 8.966m
- Bedroom 3.505m X 3.658m
- Bedroom 5.639m X 5.055m
Level: Above - Bedroom 4.42m X 3.581m
Level: Above - Bedroom 3.937m X 3.81m
Level: Above - Bedroom 5.639m X 4.293m
Level: Above - Bedroom 5.867m X 4.648m
Level: Above - Primary bedroom 4.623m X 6.045m
Level: Above - Kitchen 5.486m X 6.096m
Level: Main - Family room 5.486m X 6.629m
Level: Main - Nook 3.505m X 5.639m
Level: Main - Living room 5.893m X 6.299m
Level: Main - Dining room 5.512m X 3.81m
Level: Main - Office 5.232m X 7.315m
Level: Main - Wok kitchen 3.658m X 3.937m
Level: Main - Foyer 4.47m X 5.182m
Level: Main - Mud room 3.048m X 2.108m
Level: Main
SOA_HOUSEKEEPING_ATTRS
- Listing type identifier Idx

Lock your rate with RBC pre-approval
Mortgage rate is for illustrative purposes only. Please check RBC.com/mortgages for the current mortgage rates
$-53,280
/ Month25 Years fixed, 20% down payment, % interest
$
$
$
%
$
%

Schedule a viewing
No obligation or purchase necessary, cancel at any time
Nearby Homes
Real estate & homes for sale nearby

