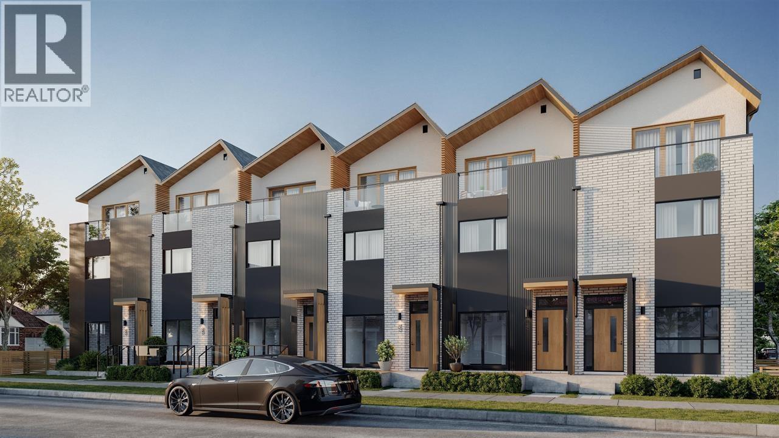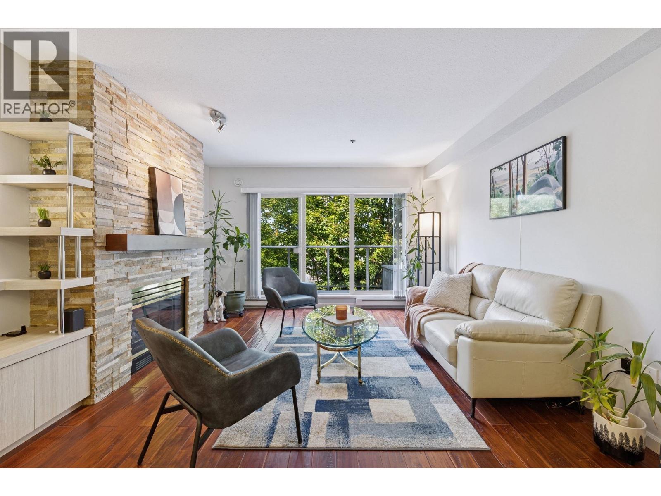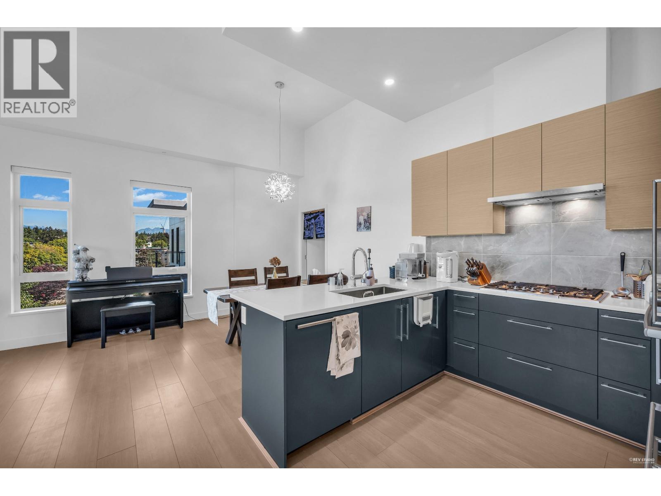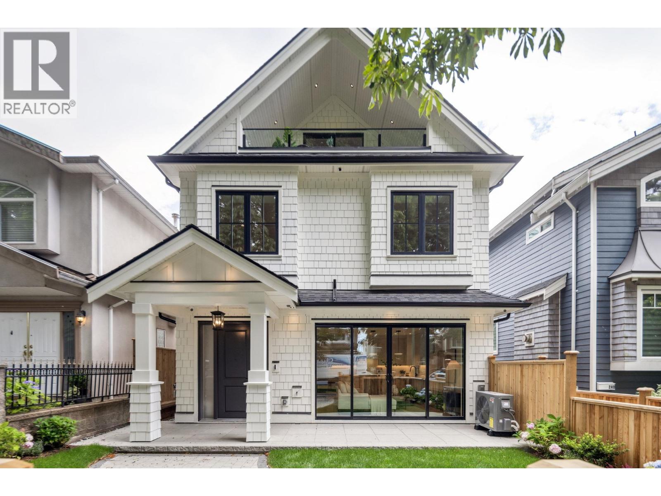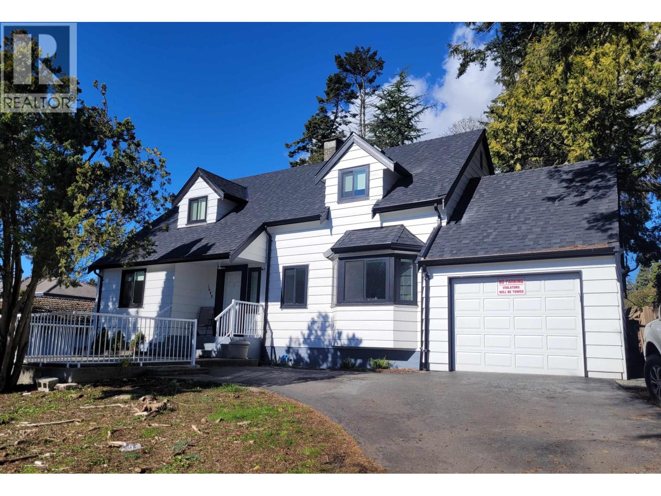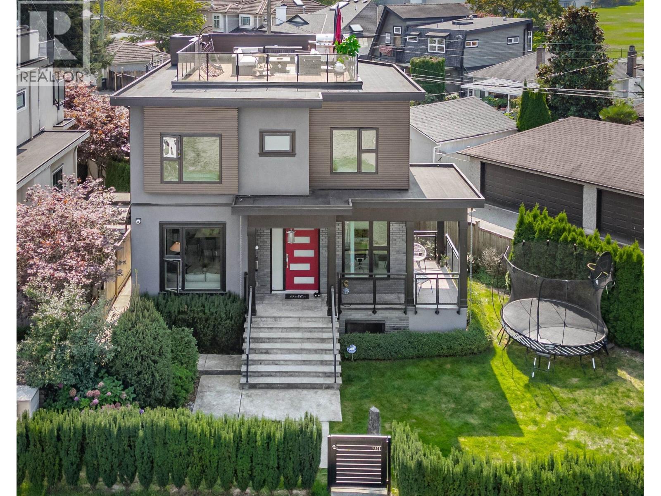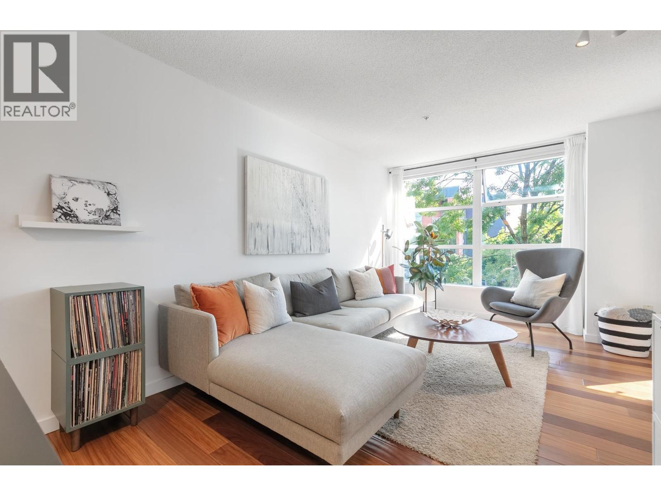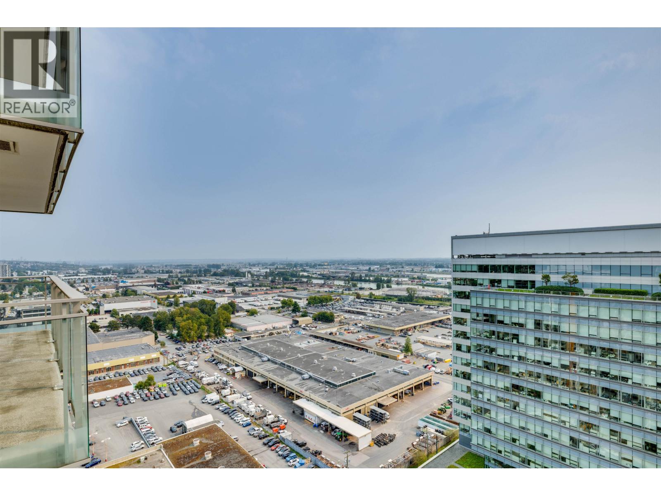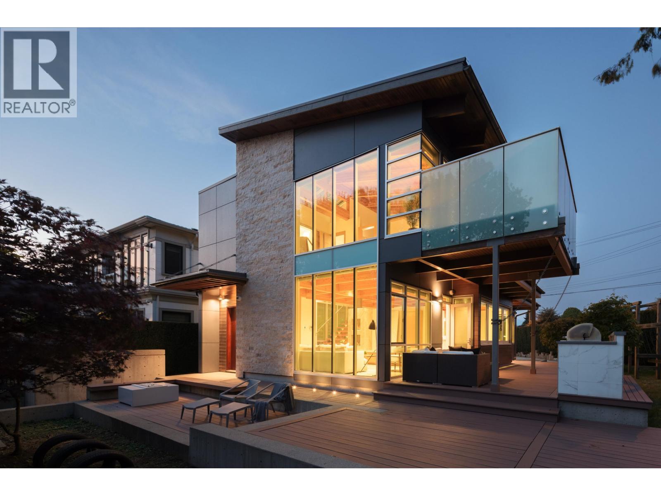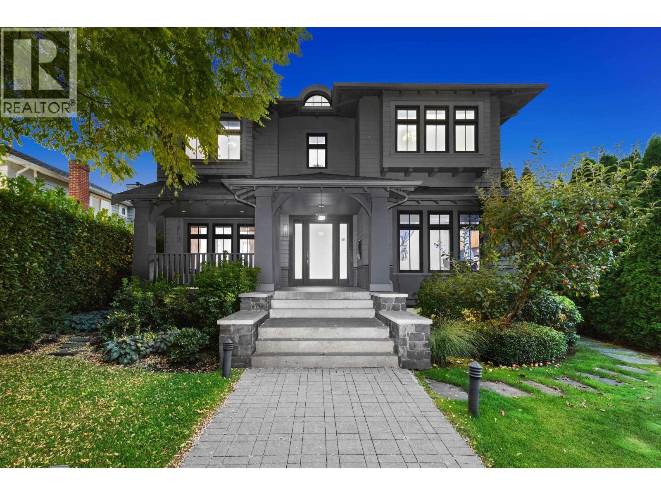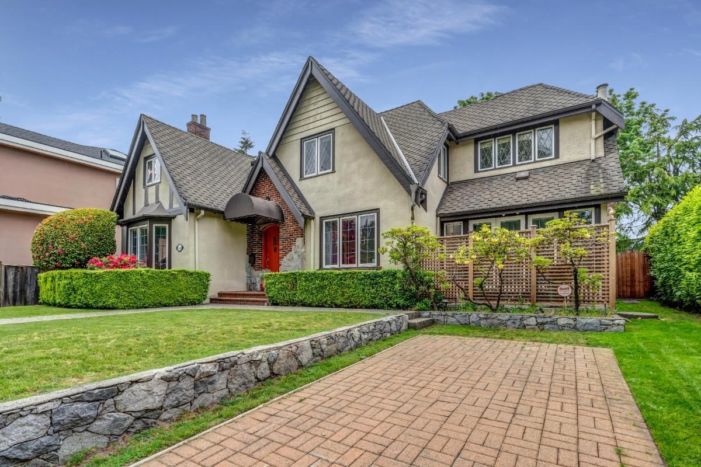
Highlights
Description
- Home value ($/Sqft)$935/Sqft
- Time on Houseful
- Property typeResidential
- Neighbourhood
- CommunityShopping Nearby
- Median school Score
- Year built1937
- Mortgage payment
A stunning Tudor Revival residence seamlessly blends historic character w/ modern convenience. Boasting 5 bdrms & 5 bthrms, the home welcomes you w/ original, hand-crafted hardwood floors, & timeless craftsmanship. Expansive living spaces incl both formal living & dining room, chef’s kitchen w/ oversized island, Sub-Zero fridge, double ovens & gas range opens effortlessly to over 400+ sf of patio, perfect for al fresco dining. Upstairs, 3 bedrooms await, incl the sumptuous primary suite. Your private retreat features lavish walk-in closet w/ handy built-ins, Juliet balcony overlooking the garden, & spa-inspired ensuite complete w/ marble counter, w/ jetted soaker tub, rain shower, heated floors & towel rack. Prime Kerrisdale location steps from boutique shops, eateries, & golf courses.
Home overview
- Heat source Baseboard, forced air, radiant
- Sewer/ septic Public sewer, sanitary sewer
- Construction materials
- Foundation
- Roof
- # parking spaces 2
- Parking desc
- # full baths 4
- # half baths 1
- # total bathrooms 5.0
- # of above grade bedrooms
- Appliances Washer/dryer, dishwasher, refrigerator, stove
- Community Shopping nearby
- Area Bc
- Water source Public
- Zoning description R1-1
- Lot dimensions 7965.0
- Lot size (acres) 0.18
- Basement information Finished
- Building size 3958.0
- Mls® # R3043292
- Property sub type Single family residence
- Status Active
- Virtual tour
- Tax year 2024
- Bedroom 5.334m X 3.962m
- Recreation room 7.899m X 3.556m
- Laundry 4.115m X 4.013m
- Bedroom 4.064m X 4.089m
Level: Above - Primary bedroom 6.35m X 4.115m
Level: Above - Walk-in closet 4.267m X 3.683m
Level: Above - Bedroom 5.436m X 4.14m
Level: Above - Flex room 7.29m X 4.064m
Level: Main - Foyer 1.651m X 2.337m
Level: Main - Living room 6.502m X 4.14m
Level: Main - Dining room 4.547m X 3.683m
Level: Main - Bedroom 4.267m X 3.302m
Level: Main - Mud room 1.321m X 3.531m
Level: Main - Kitchen 4.902m X 3.835m
Level: Main
- Listing type identifier Idx

$-9,867
/ Month

