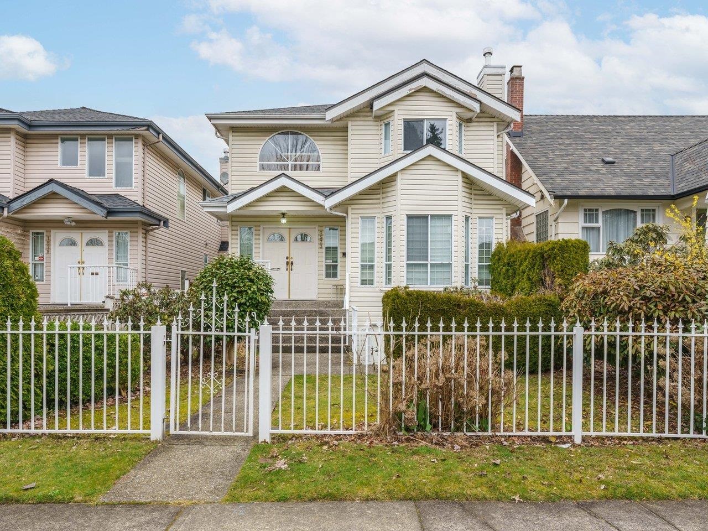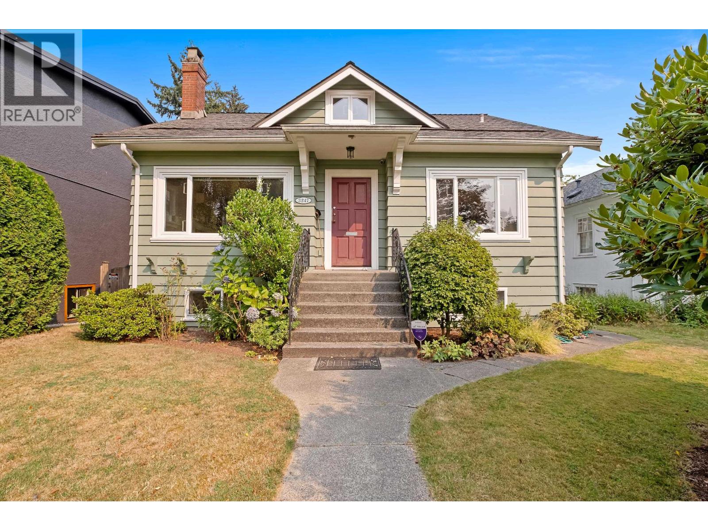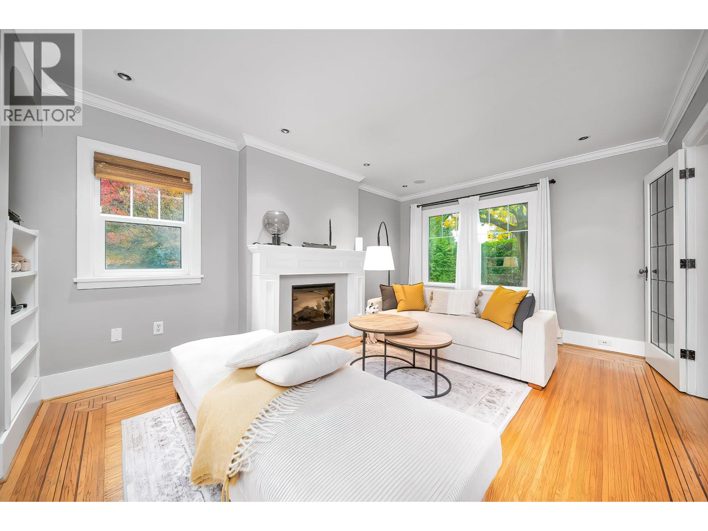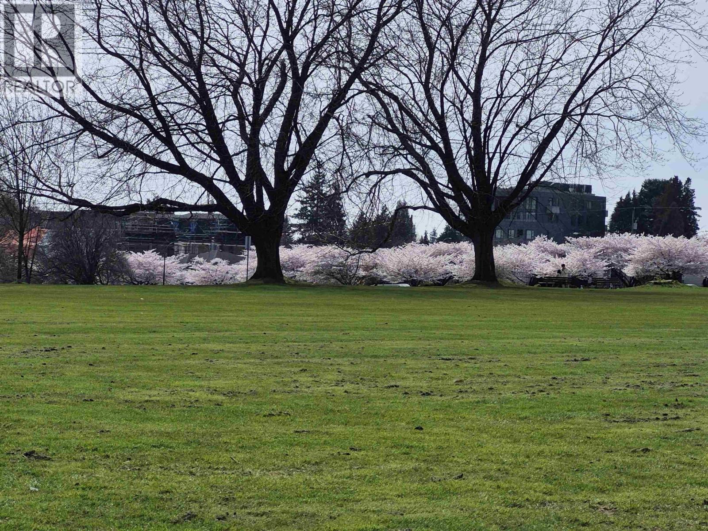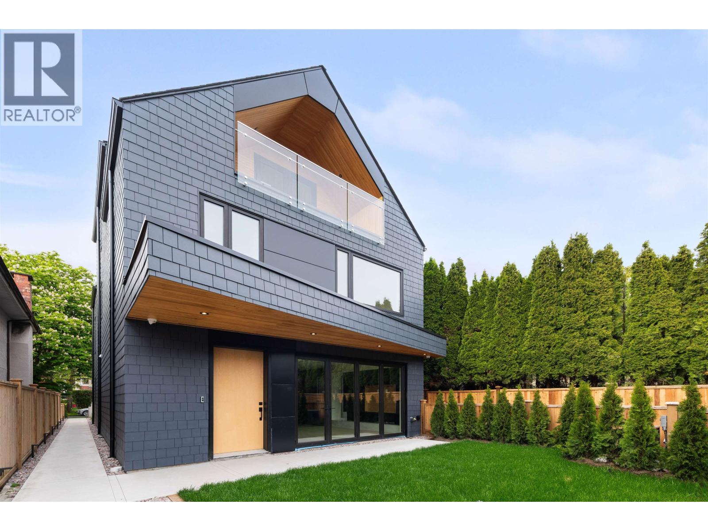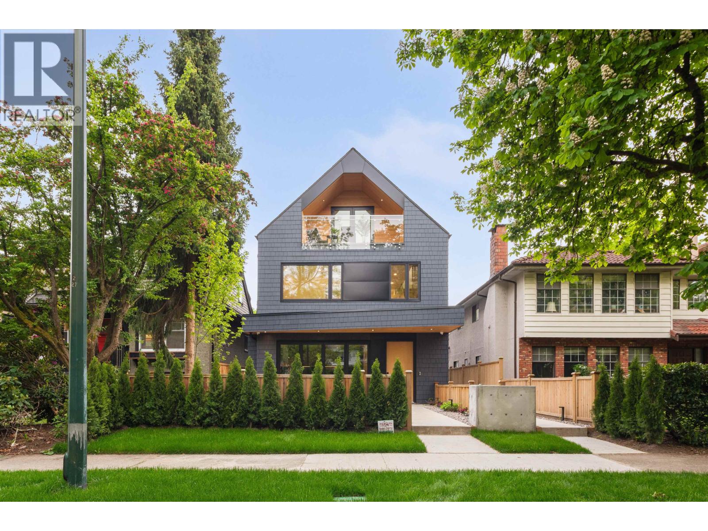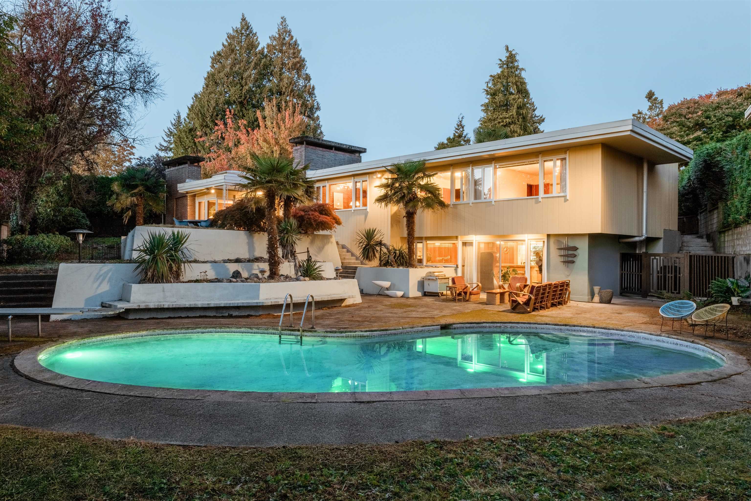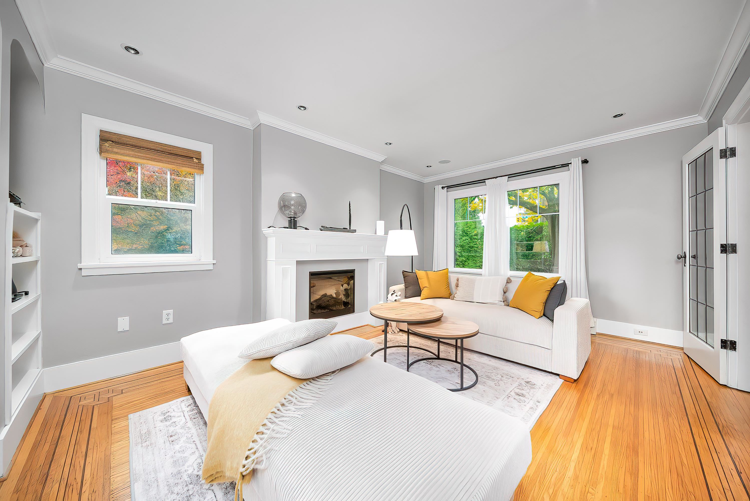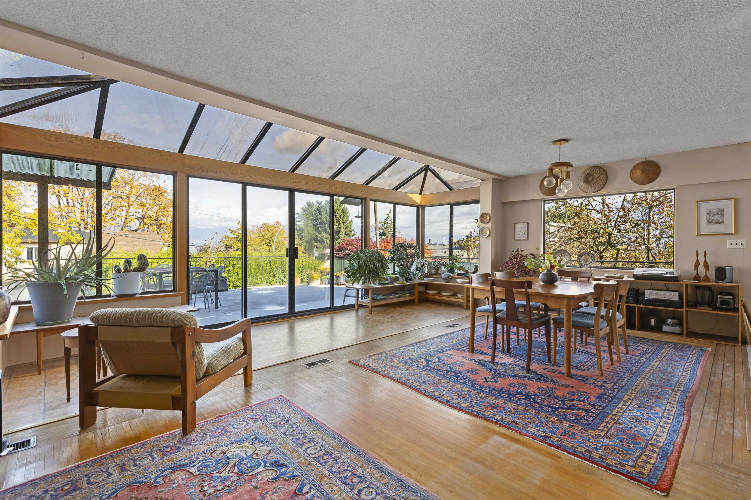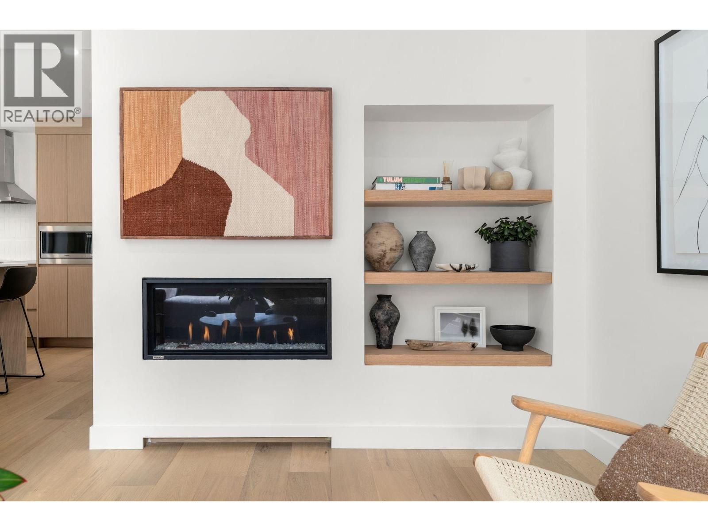Select your Favourite features
- Houseful
- BC
- Vancouver
- Kerrisdale
- 5755 Angus Drive
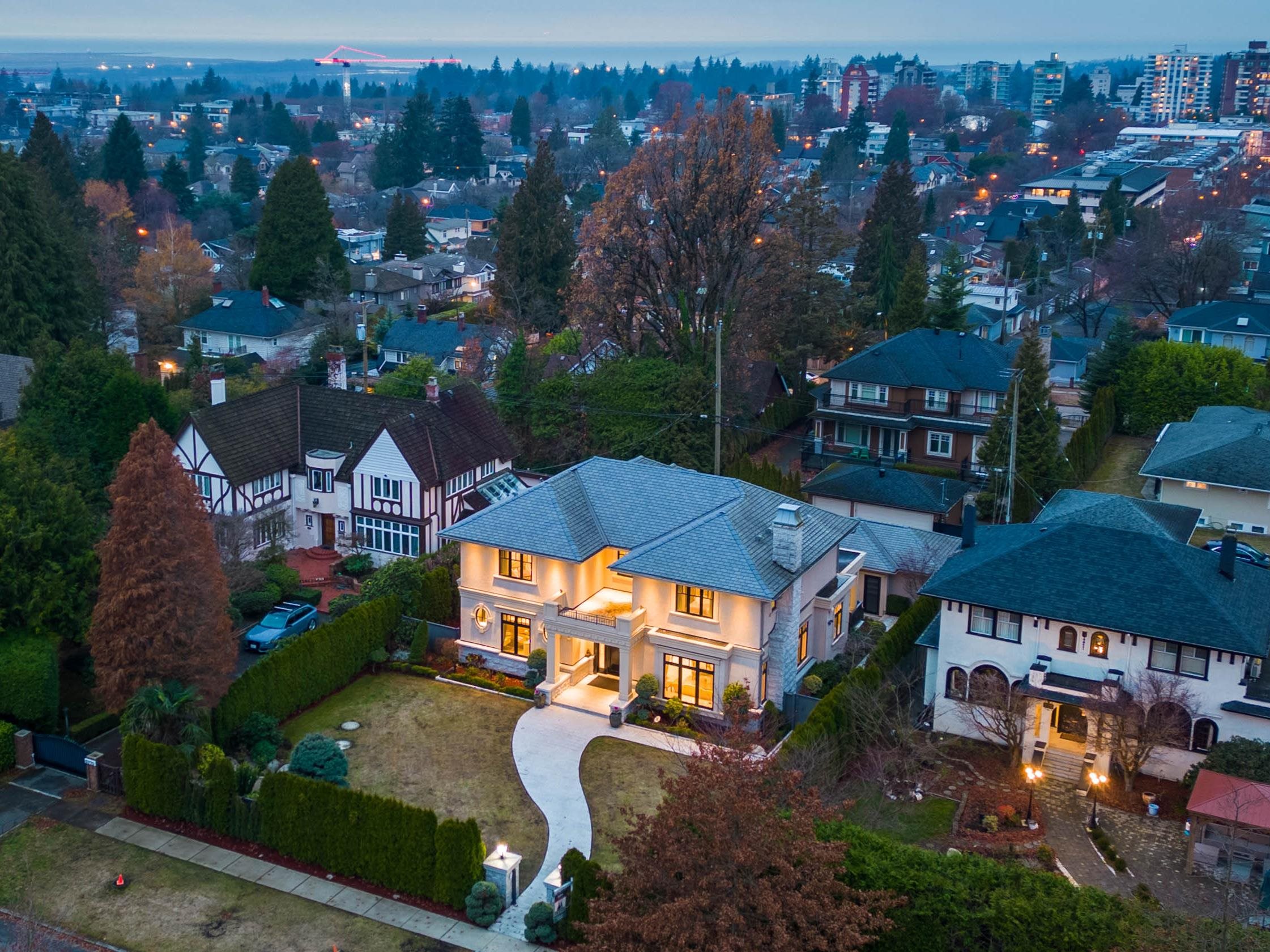
Highlights
Description
- Home value ($/Sqft)$1,922/Sqft
- Time on Houseful
- Property typeResidential
- Neighbourhood
- Median school Score
- Year built2015
- Mortgage payment
ANGUS DRIVE! One of the most renowned streets in South Granville. Gorgeous custom built executive home designed by Loy Leyland. 10,456.75 sq ft (75.5’ x 138.5’) huge lot wi/ 5,660 sq ft of luxurious living space, total 7 bedrooms with 8 baths, high ceilings throughout. Exquisite craftsmanship, excellent floor plan, beautiful Italian marble flooring, white oak millwork and mouldings, European Mosaic wall decor, silk wallpaper, gourmet kitchen with island & wok kitchen with high-end appliances, rubber roof. 4 spacious bdrms w/ ensuites upstairs. Sauna, steam room, rec room, wine cellar & bar, prof theatre PLUS 3 bdrms, 3 baths downstairs. Radiant heat, A/C, HRV. Beautiful landscaping and backyard for entertaining & BBQ. Close to Crofton, York House, St. George's; easy drive to DT, YVR, UBC.
MLS®#R3049729 updated 4 days ago.
Houseful checked MLS® for data 4 days ago.
Home overview
Amenities / Utilities
- Heat source Radiant
- Sewer/ septic Public sewer
Exterior
- Construction materials
- Foundation
- Roof
- Parking desc
Interior
- # full baths 7
- # half baths 1
- # total bathrooms 8.0
- # of above grade bedrooms
- Appliances Washer/dryer, dishwasher, refrigerator, stove
Location
- Area Bc
- Water source Public
- Zoning description R1-1
- Directions 382d22191bf6df424aeba1e08483916b
Lot/ Land Details
- Lot dimensions 10456.75
Overview
- Lot size (acres) 0.24
- Basement information Full
- Building size 5660.0
- Mls® # R3049729
- Property sub type Single family residence
- Status Active
- Virtual tour
- Tax year 2025
Rooms Information
metric
- Bedroom 3.734m X 3.277m
Level: Above - Bedroom 3.785m X 3.454m
Level: Above - Walk-in closet 2.083m X 4.42m
Level: Above - Bedroom 3.734m X 3.277m
Level: Above - Primary bedroom 5.512m X 4.623m
Level: Above - Bedroom 2.87m X 3.378m
Level: Basement - Bedroom 2.464m X 3.962m
Level: Basement - Laundry 2.413m X 3.175m
Level: Basement - Bedroom 2.743m X 3.404m
Level: Basement - Media room 4.267m X 5.029m
Level: Basement - Recreation room 6.223m X 9.449m
Level: Basement - Wine room 1.651m X 4.648m
Level: Basement - Family room 4.877m X 6.934m
Level: Main - Living room 3.708m X 5.588m
Level: Main - Office 3.734m X 3.81m
Level: Main - Foyer 4.318m X 3.023m
Level: Main - Kitchen 5.944m X 4.013m
Level: Main - Dining room 3.404m X 5.588m
Level: Main
SOA_HOUSEKEEPING_ATTRS
- Listing type identifier Idx

Lock your rate with RBC pre-approval
Mortgage rate is for illustrative purposes only. Please check RBC.com/mortgages for the current mortgage rates
$-29,013
/ Month25 Years fixed, 20% down payment, % interest
$
$
$
%
$
%

Schedule a viewing
No obligation or purchase necessary, cancel at any time



