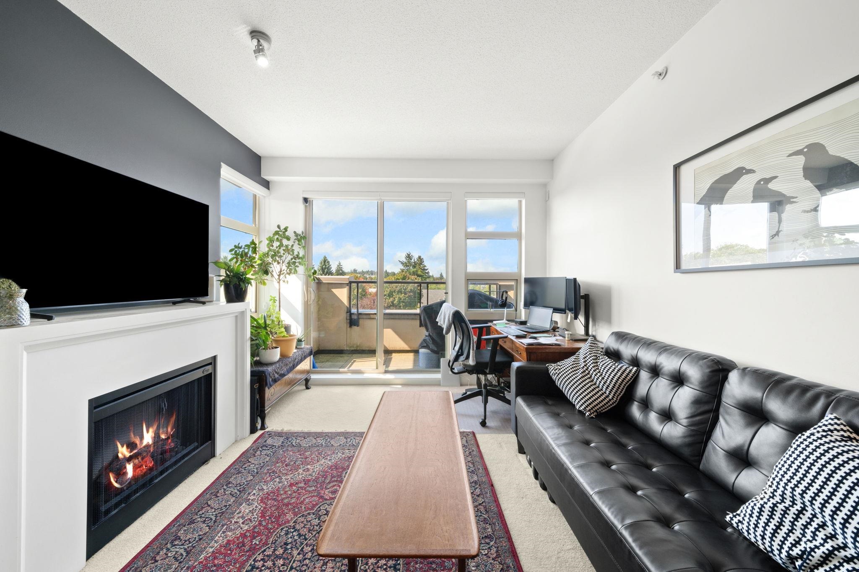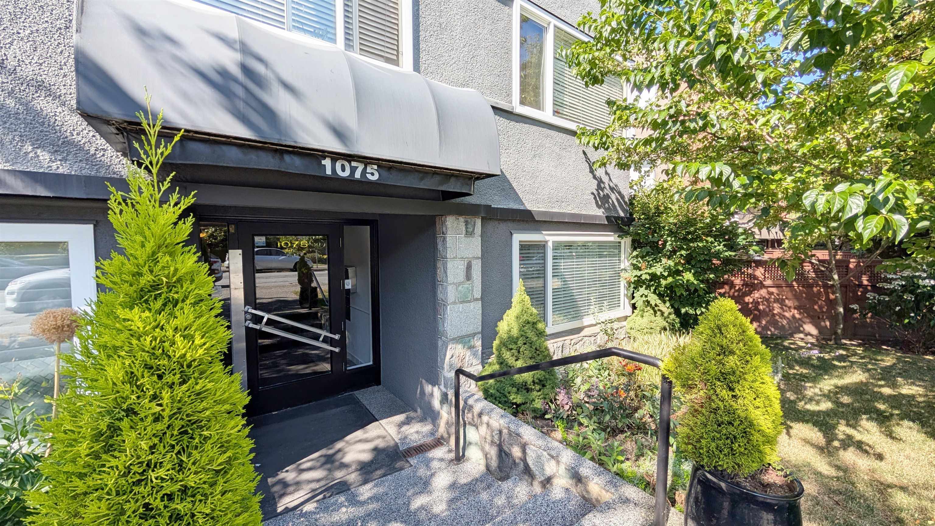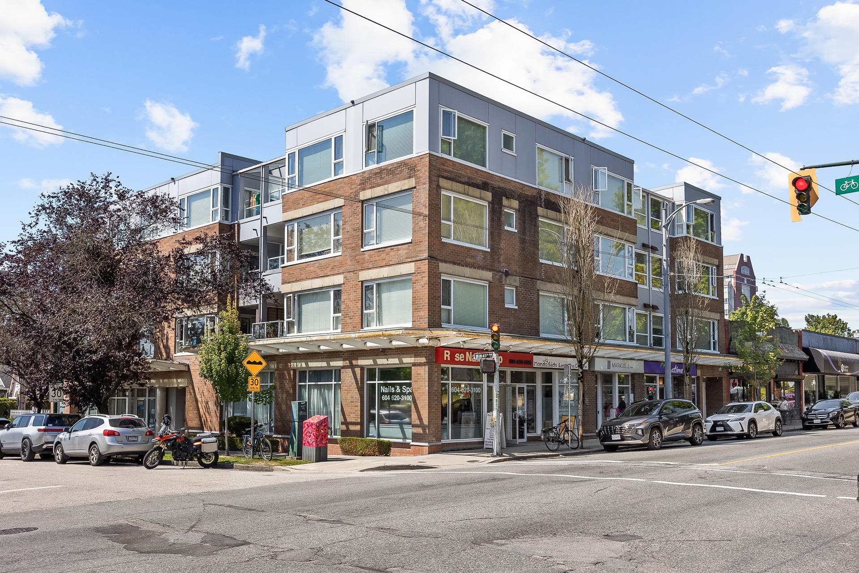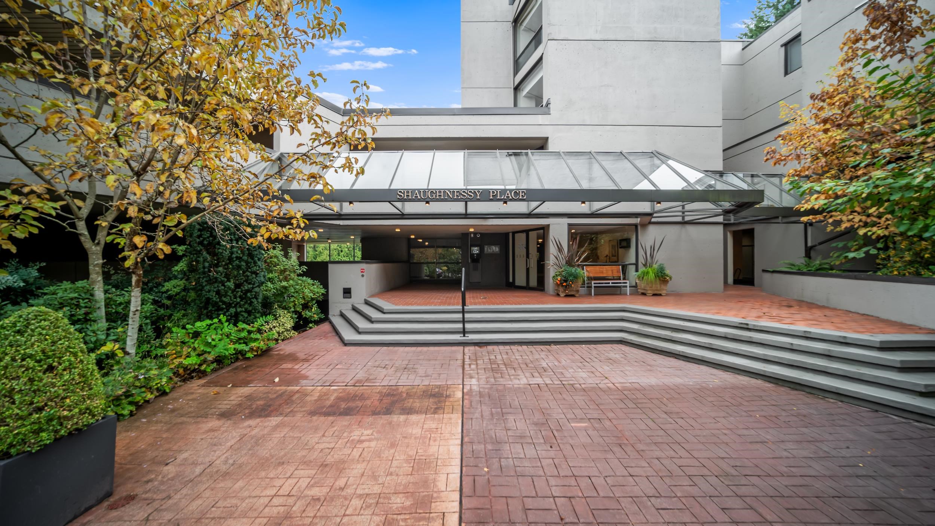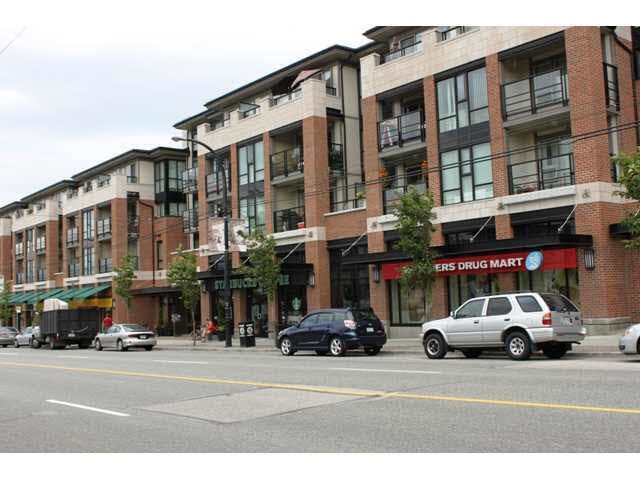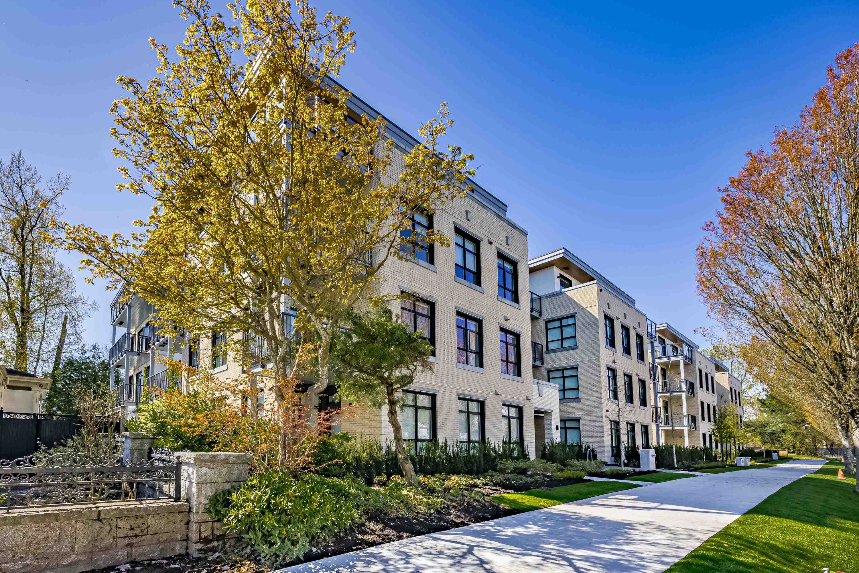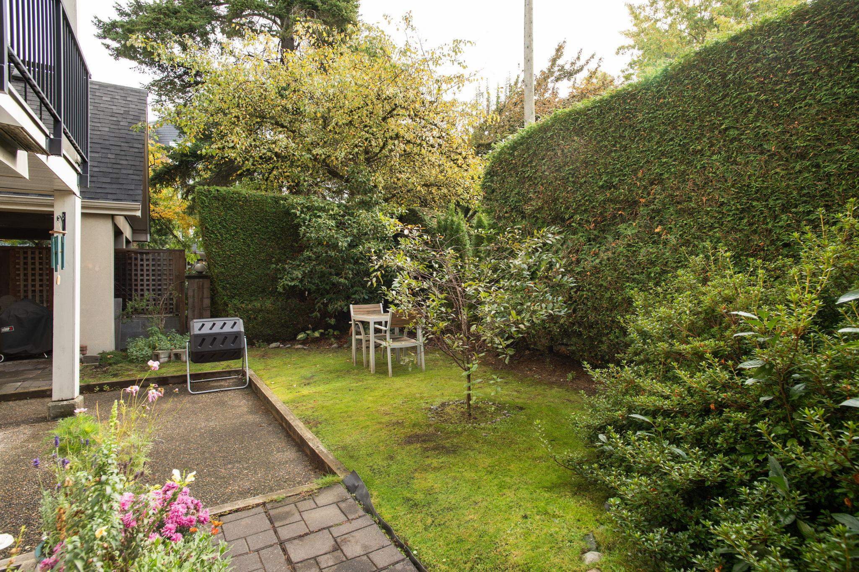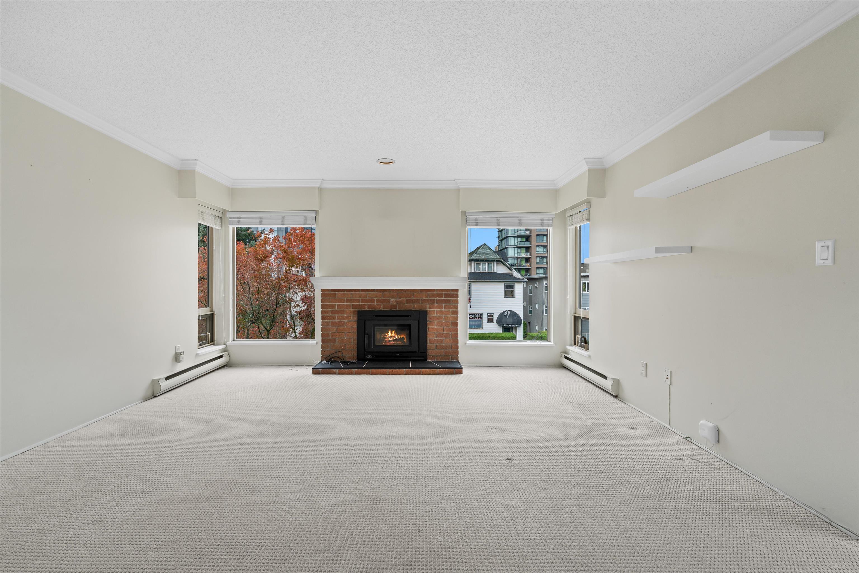Select your Favourite features
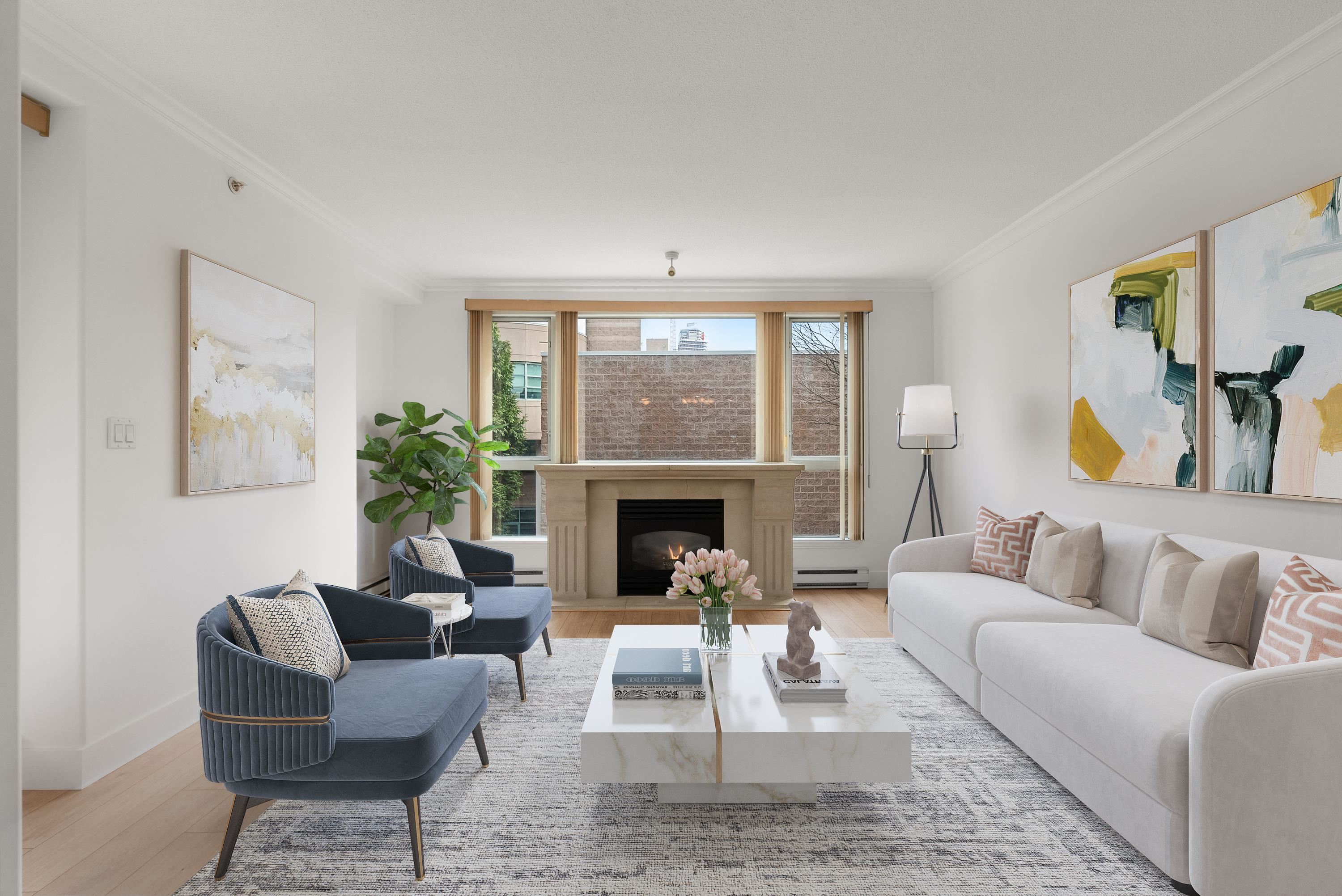
Highlights
Description
- Home value ($/Sqft)$895/Sqft
- Time on Houseful
- Property typeResidential
- Neighbourhood
- Median school Score
- Year built2000
- Mortgage payment
Introducing The Crowne at Oakridge - a well maintained concrete low-rise situated in the vibrant heart of Oakridge. This nicely updated 2-bed, 2-bath residence features a spacious and practical layout that comfortably fits a king-size bed along with full-sized furniture. Highlights include new kitchen with Caesarstone countertops, new flooring, fresh paint and a gas fireplace. The 2 full baths enhance both comfort and convenience, making this home truly move-in ready. Ideally located within walking distance to Oakridge Mall, the Canada Line, and essential transit routes, offering easy access to downtown, Richmond, & YVR. This unit comes with one parking space and a storage locker. With the exciting growth and redevelopment in the area, this suite is a fantastic value purchase.
MLS®#R3062792 updated 5 hours ago.
Houseful checked MLS® for data 5 hours ago.
Home overview
Amenities / Utilities
- Heat source Electric
- Sewer/ septic Public sewer, sanitary sewer
Exterior
- # total stories 5.0
- Construction materials
- Foundation
- Roof
- # parking spaces 1
- Parking desc
Interior
- # full baths 2
- # total bathrooms 2.0
- # of above grade bedrooms
- Appliances Washer/dryer, refrigerator, stove, microwave
Location
- Area Bc
- Subdivision
- View No
- Water source Public
- Zoning description Cd-1
- Directions C015e74739fd35e4669a6dfc198603f5
Overview
- Basement information None
- Building size 1093.0
- Mls® # R3062792
- Property sub type Apartment
- Status Active
- Tax year 2025
Rooms Information
metric
- Bedroom 3.175m X 3.048m
Level: Main - Living room 3.683m X 4.521m
Level: Main - Kitchen 3.048m X 2.286m
Level: Main - Patio 1.549m X 5.613m
Level: Main - Primary bedroom 4.318m X 3.658m
Level: Main - Dining room 3.962m X 3.353m
Level: Main - Walk-in closet 2.591m X 1.6m
Level: Main
SOA_HOUSEKEEPING_ATTRS
- Listing type identifier Idx

Lock your rate with RBC pre-approval
Mortgage rate is for illustrative purposes only. Please check RBC.com/mortgages for the current mortgage rates
$-2,608
/ Month25 Years fixed, 20% down payment, % interest
$
$
$
%
$
%

Schedule a viewing
No obligation or purchase necessary, cancel at any time

