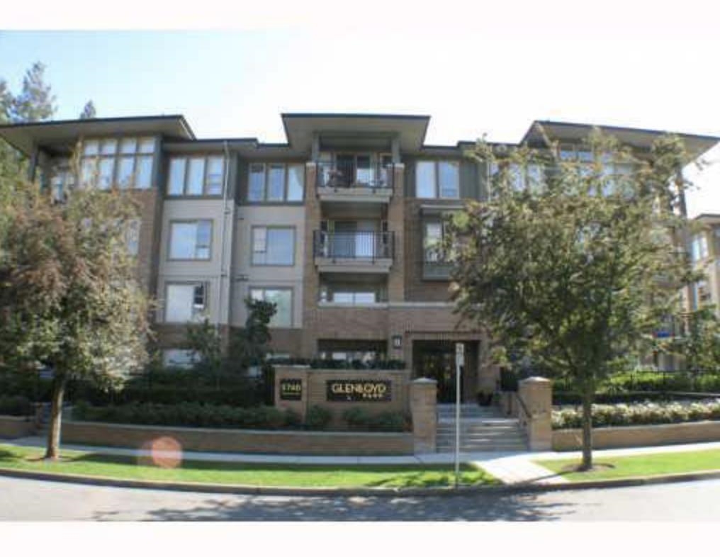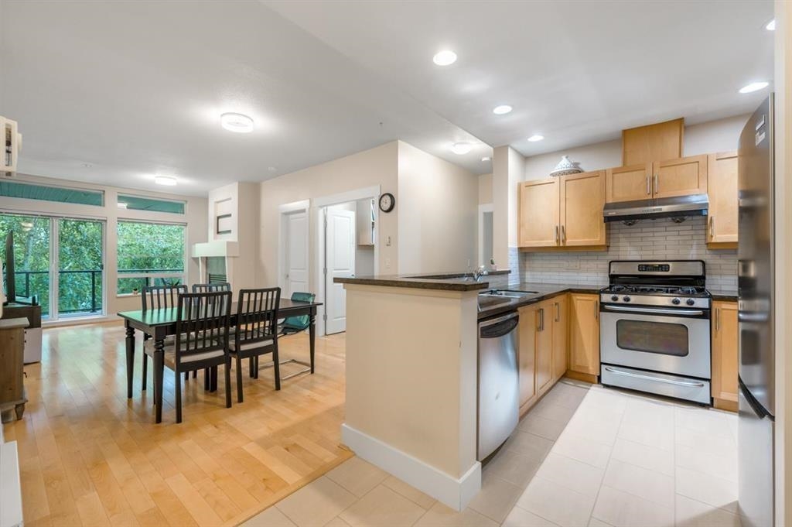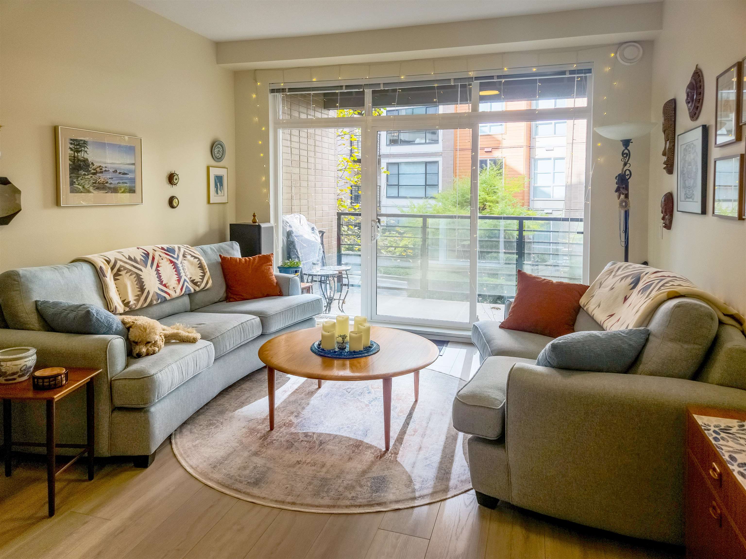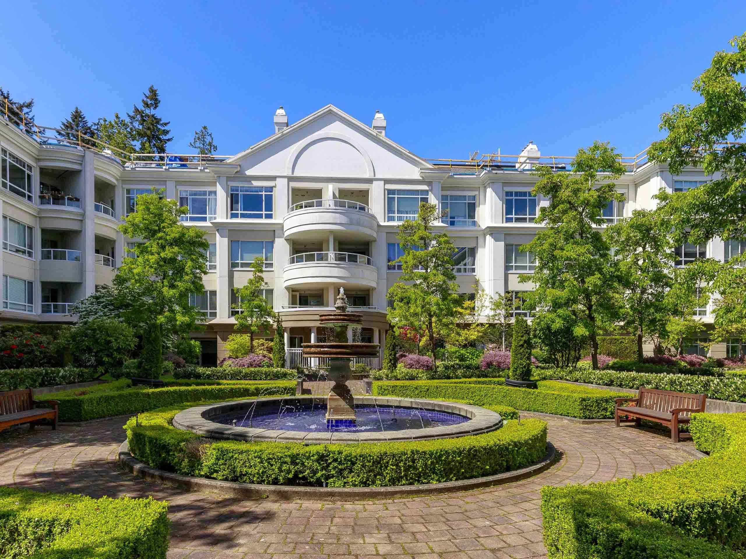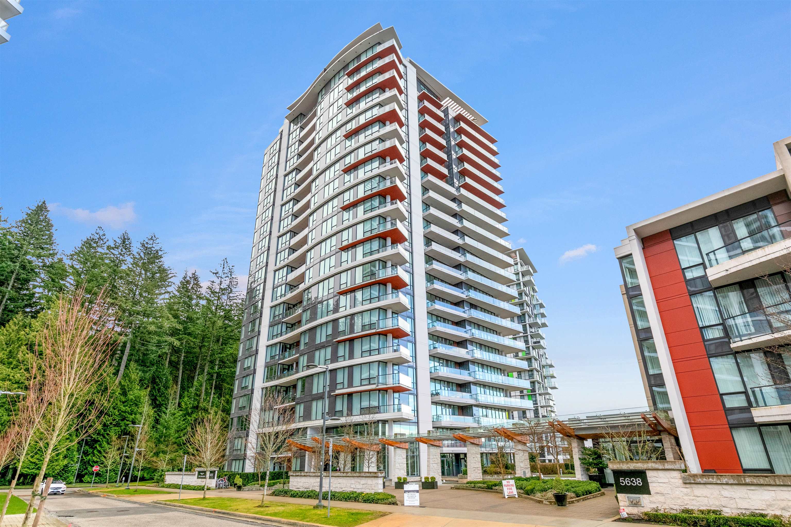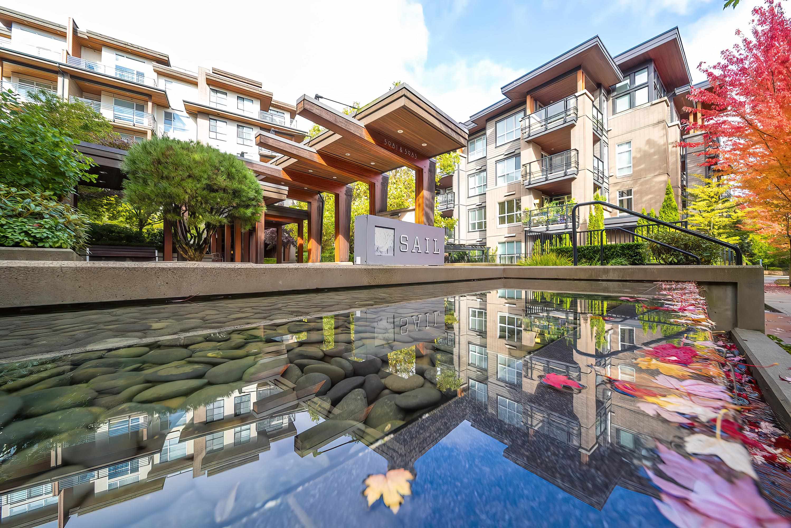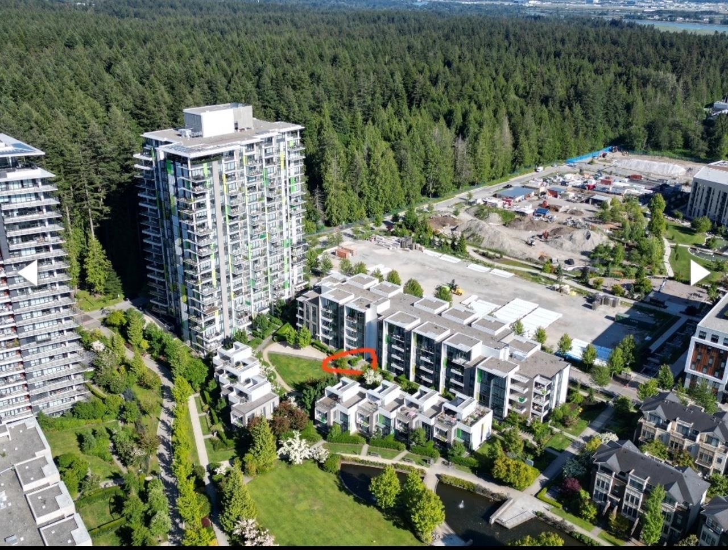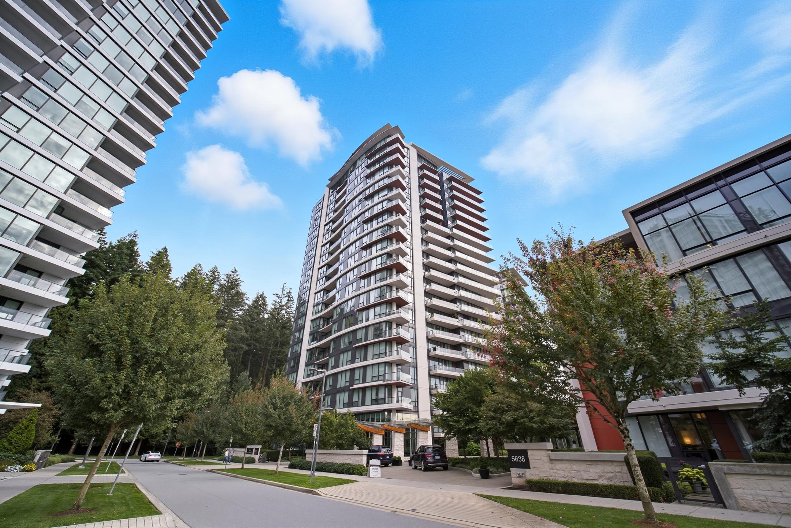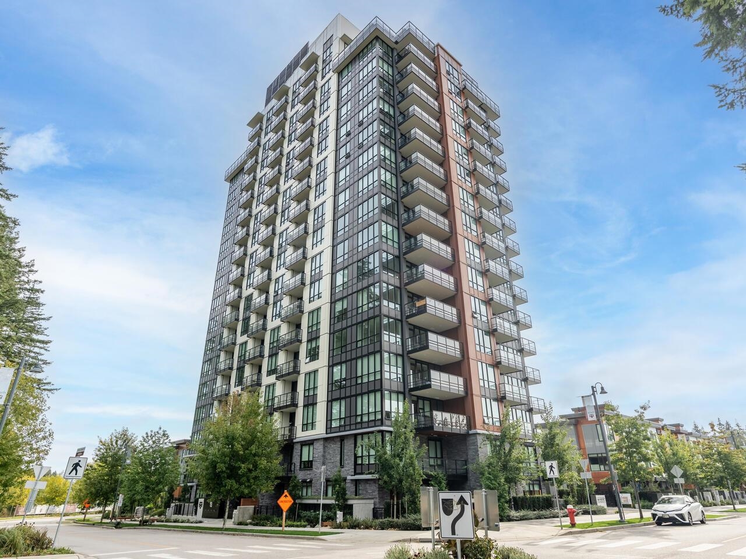Select your Favourite features
- Houseful
- BC
- Vancouver
- University Endowment Lands
- 5775 Hampton Place #1901
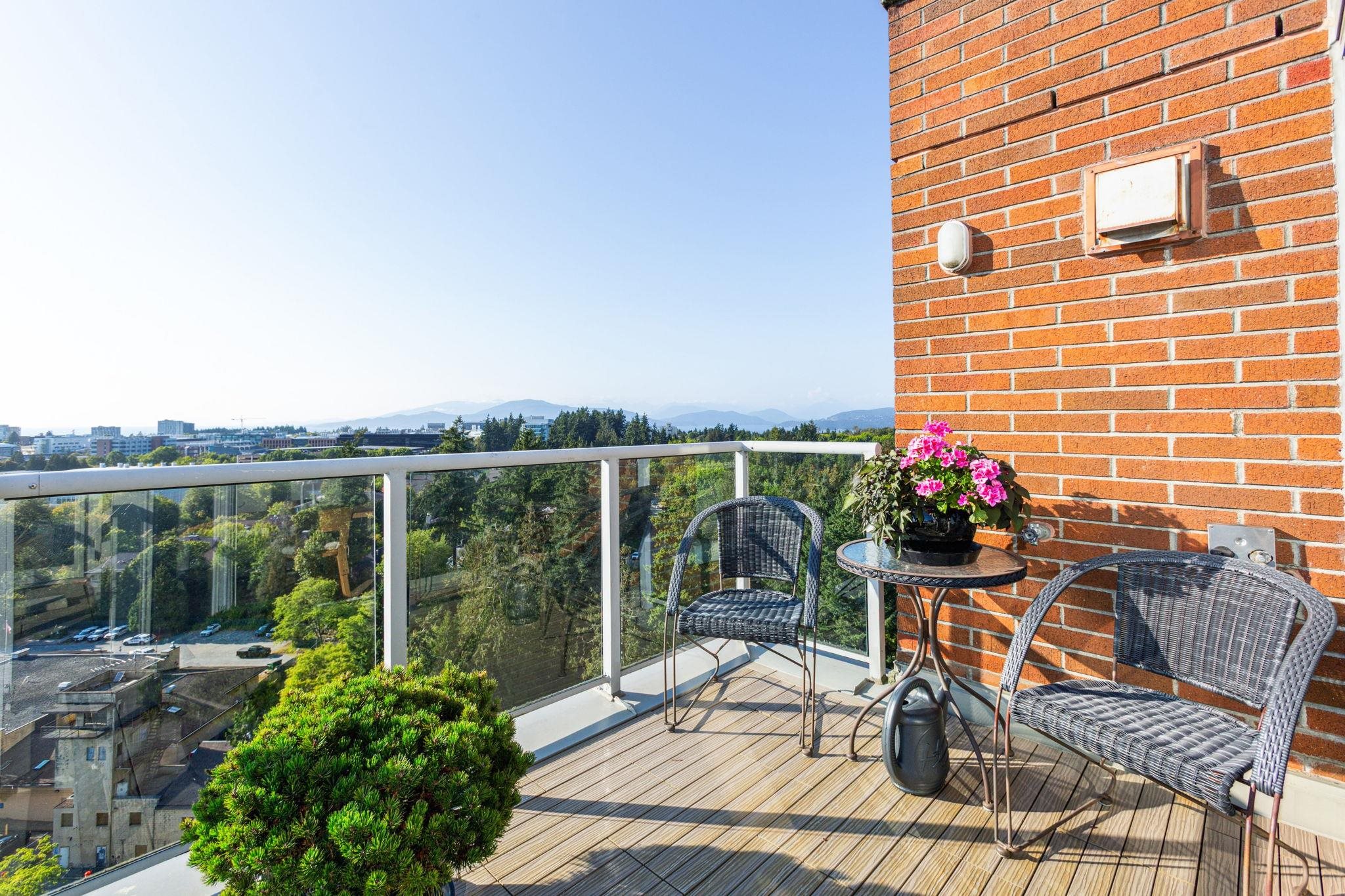
5775 Hampton Place #1901
For Sale
New 10 hours
$2,295,000
3 beds
3 baths
1,835 Sqft
5775 Hampton Place #1901
For Sale
New 10 hours
$2,295,000
3 beds
3 baths
1,835 Sqft
Highlights
Description
- Home value ($/Sqft)$1,251/Sqft
- Time on Houseful
- Property typeResidential
- Neighbourhood
- CommunityShopping Nearby
- Median school Score
- Year built1995
- Mortgage payment
The wait is over! It's been 6 years since the last sale of a sub penthouse at the Chatham. Unobstructed wall to wall views from every room + 2 balconies Open plan living & dining rooms with separate family/sitting room off kitchen. New kitchen, carpeting, engineered wood flooring installed 2017. A/C added 2023. The primary bedroom is both a bedroom & a place to relax with its own gas fireplace & seating/desk area. 2 additional bedrooms with 1 currently used as a den. Concrete building offers many amenities including indoor pool, sauna, guest suite, exercise room, & clubhouse as well as live in caretaker. South UBC location=easy access to everything. 3 parking spots & large locker are limited common property. Close to shopping, restaurants, beaches, & Pacific Spirit Park. By appt.
MLS®#R3062907 updated 8 hours ago.
Houseful checked MLS® for data 8 hours ago.
Home overview
Amenities / Utilities
- Heat source Baseboard, electric
- Sewer/ septic Public sewer, sanitary sewer, storm sewer
Exterior
- # total stories 20.0
- Construction materials
- Foundation
- Roof
- # parking spaces 3
- Parking desc
Interior
- # full baths 2
- # half baths 1
- # total bathrooms 3.0
- # of above grade bedrooms
- Appliances Washer/dryer, dishwasher, refrigerator, stove, microwave
Location
- Community Shopping nearby
- Area Bc
- Subdivision
- Water source Public
- Zoning description Condo
Overview
- Basement information None
- Building size 1835.0
- Mls® # R3062907
- Property sub type Apartment
- Status Active
- Tax year 2025
Rooms Information
metric
- Bedroom 3.353m X 3.632m
Level: Main - Foyer 1.981m X 2.642m
Level: Main - Family room 2.845m X 3.632m
Level: Main - Laundry 1.651m X 2.083m
Level: Main - Walk-in closet 1.753m X 3.48m
Level: Main - Living room 3.886m X 5.563m
Level: Main - Kitchen 2.743m X 3.2m
Level: Main - Primary bedroom 5.588m X 5.74m
Level: Main - Eating area 2.235m X 2.388m
Level: Main - Dining room 3.658m X 3.861m
Level: Main - Bedroom 3.15m X 3.353m
Level: Main
SOA_HOUSEKEEPING_ATTRS
- Listing type identifier Idx

Lock your rate with RBC pre-approval
Mortgage rate is for illustrative purposes only. Please check RBC.com/mortgages for the current mortgage rates
$-6,120
/ Month25 Years fixed, 20% down payment, % interest
$
$
$
%
$
%

Schedule a viewing
No obligation or purchase necessary, cancel at any time
Nearby Homes
Real estate & homes for sale nearby

