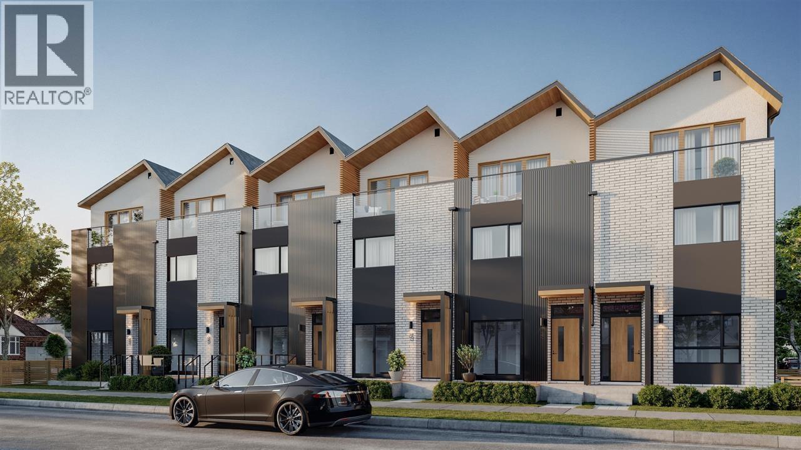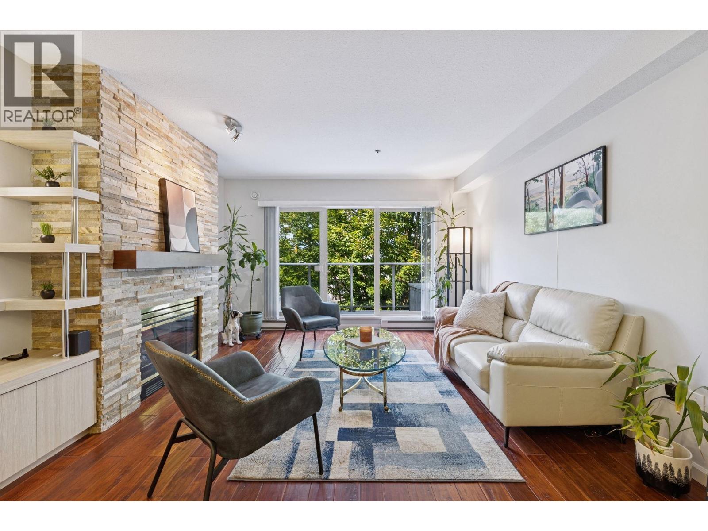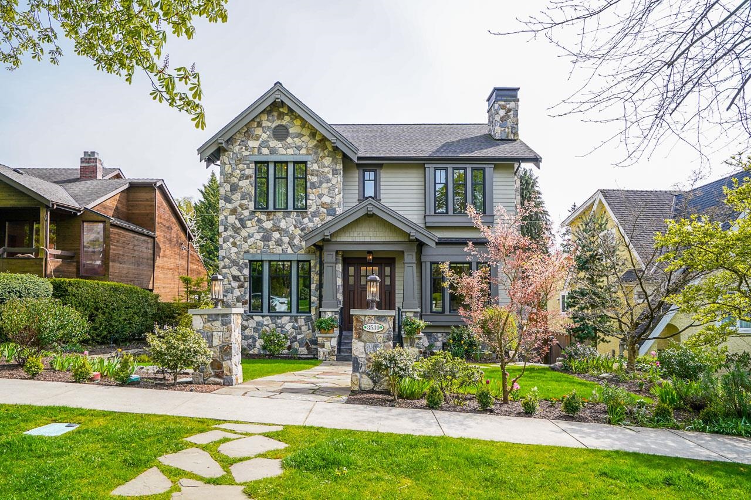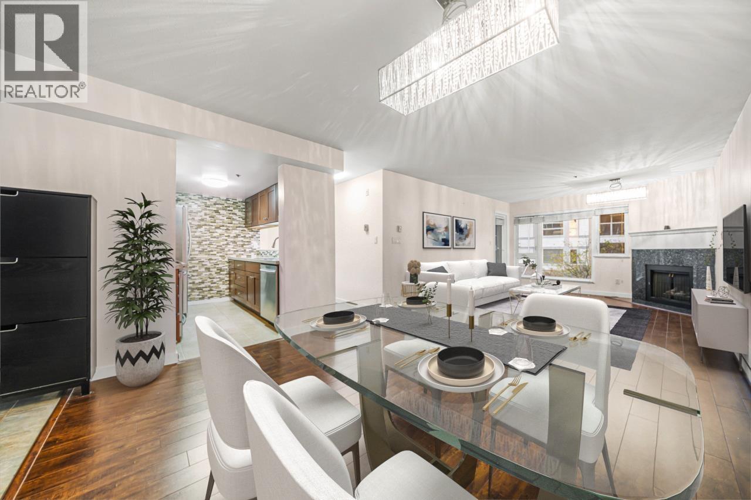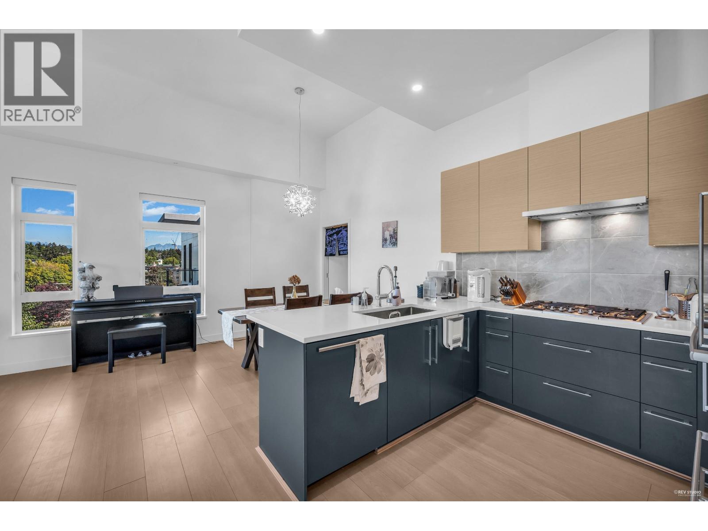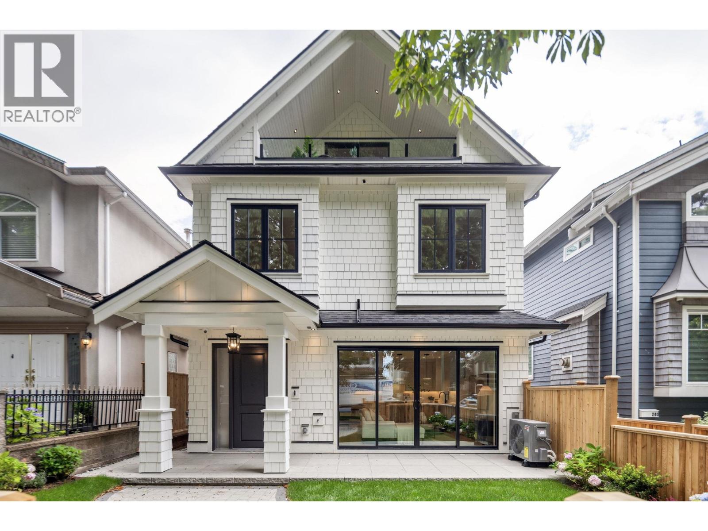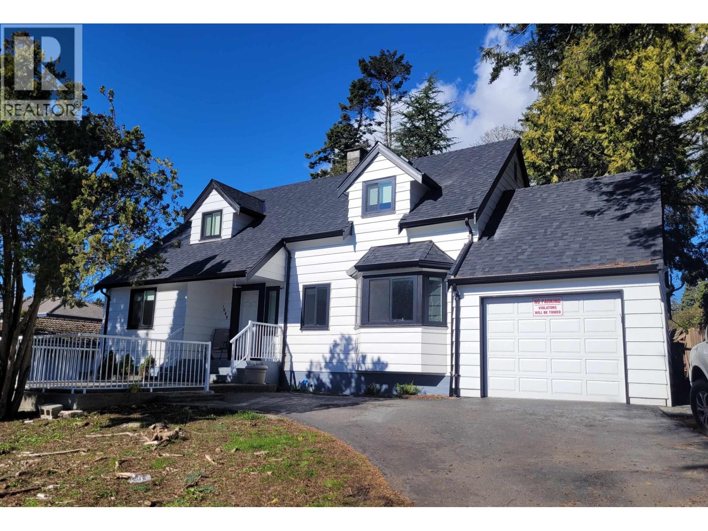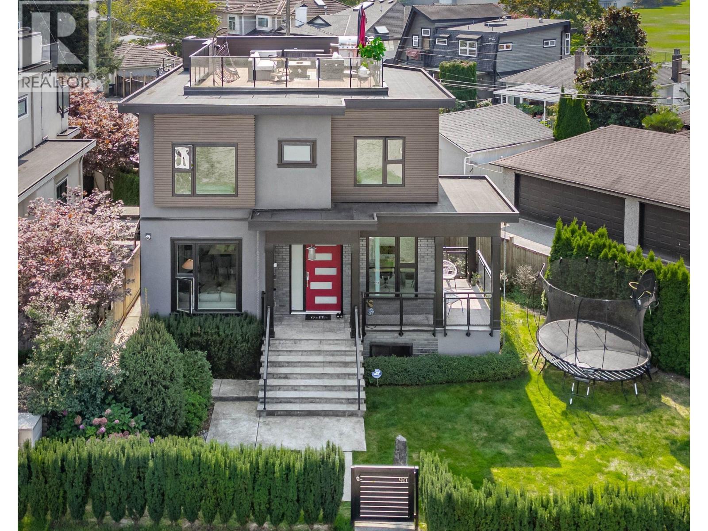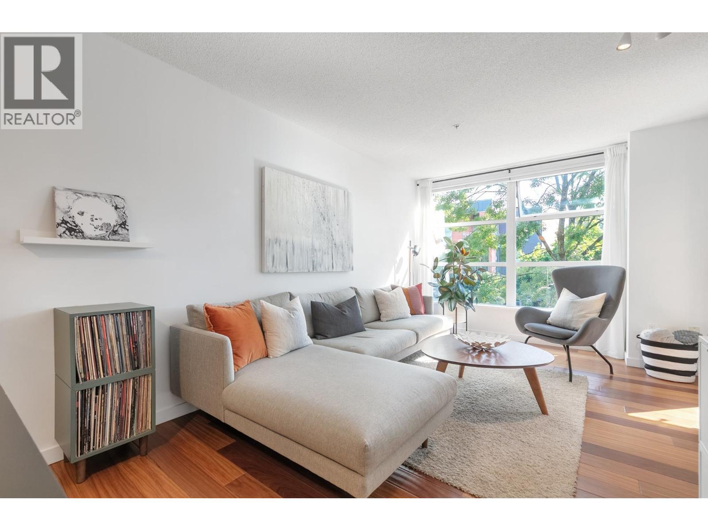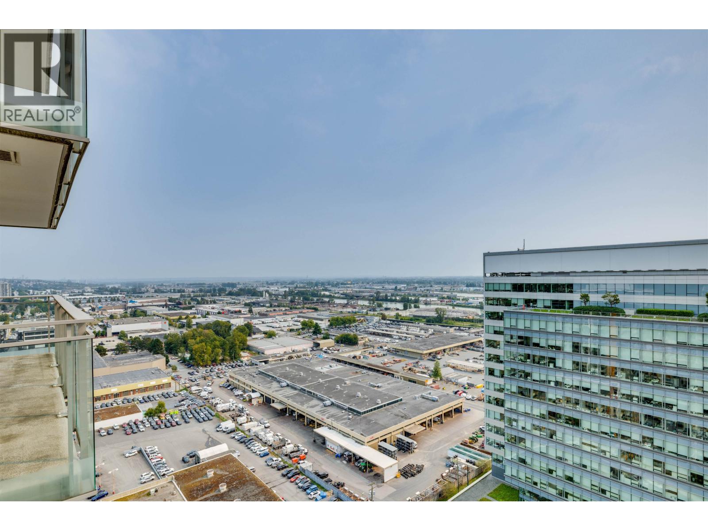Select your Favourite features
- Houseful
- BC
- Vancouver
- Kerrisdale
- 5790 Adera Street
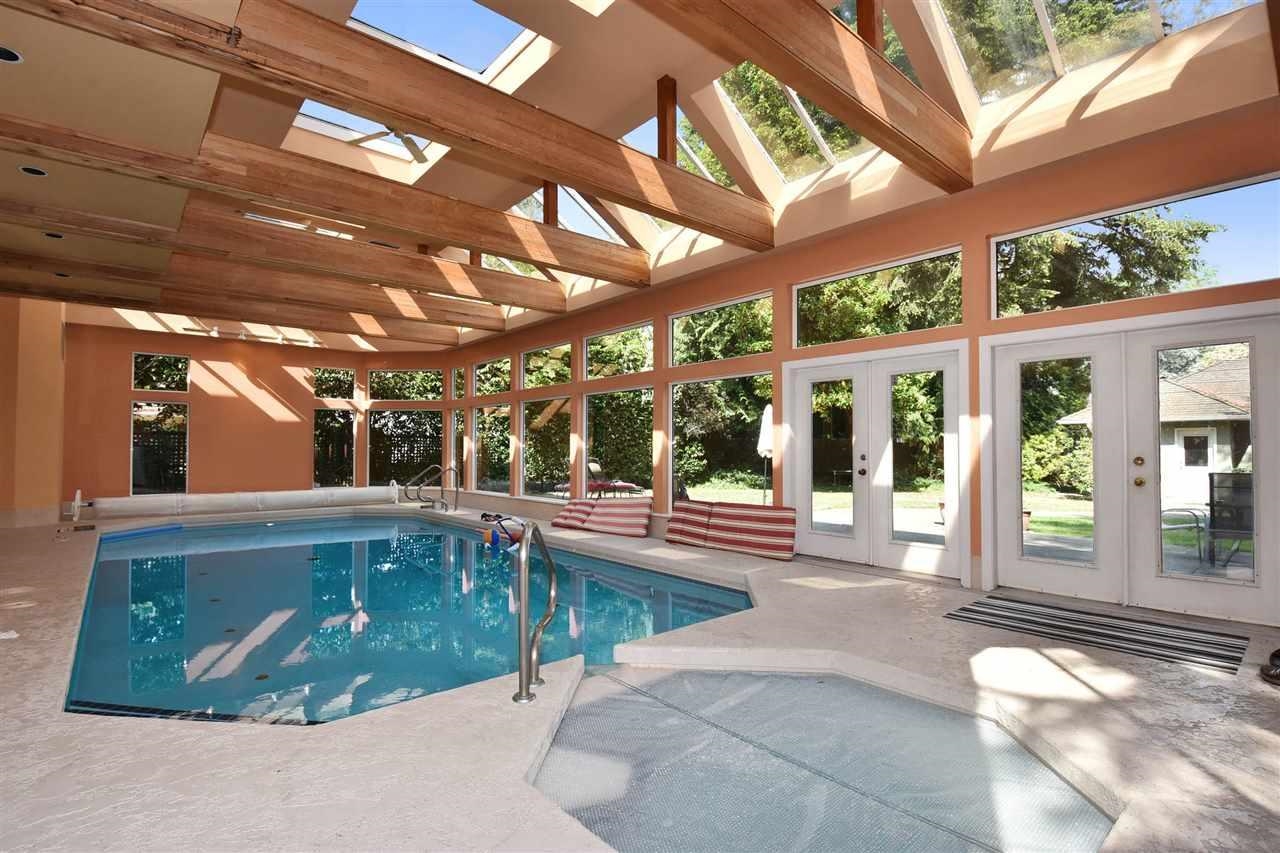
Highlights
Description
- Home value ($/Sqft)$814/Sqft
- Time on Houseful
- Property typeResidential
- Neighbourhood
- Median school Score
- Year built1936
- Mortgage payment
Large 7222sf classic Georgian mansion on a massive 75.50 X 190.82 (14,406 SF) property with lane access. Rebuilt from the foundation in the 90's with superior quality and workmanship. Features include 3-level hot water radiant heat, Indoor pool/whirlpool & sauna & steam room. Formal principle rms + 1 bdrm w/ensuite bath on the main; 4 bdrm, 3 baths upstairs; Rec rm, 1 guest bdrm, 2 baths in the lower lvl. 3 covered car garages, and park-like garden. Solarium indoor pool in the backyard overlooking the family room. Steps away From MAGEE HIGH SCHOOL, MAPLE GROVE ELEMENTARY. Close to YORK HOUSE, CROFTON, and ST. GEORGE'S PRIVATE SCHOOL, UBC, OAKRIDGE MALL. A lot of potentials: move in, hold or re-develop. Priced below BCAA.
MLS®#R2997097 updated 2 weeks ago.
Houseful checked MLS® for data 2 weeks ago.
Home overview
Amenities / Utilities
- Heat source Radiant
- Sewer/ septic Public sewer
Exterior
- Construction materials
- Foundation
- Roof
- Fencing Fenced
- # parking spaces 4
- Parking desc
Interior
- # full baths 5
- # half baths 2
- # total bathrooms 7.0
- # of above grade bedrooms
- Appliances Washer/dryer, dishwasher, refrigerator, stove
Location
- Area Bc
- Water source Public
- Zoning description R1-1
- Directions 382d22191bf6df424aeba1e08483916b
Lot/ Land Details
- Lot dimensions 14406.0
Overview
- Lot size (acres) 0.33
- Basement information Finished
- Building size 7222.0
- Mls® # R2997097
- Property sub type Single family residence
- Status Active
- Tax year 2024
Rooms Information
metric
- Bedroom 3.378m X 3.937m
Level: Above - Bedroom 3.81m X 4.674m
Level: Above - Attic 5.817m X 5.918m
Level: Above - Bedroom 4.293m X 4.674m
Level: Above - Primary bedroom 3.581m X 6.198m
Level: Above - Utility 3.658m X 5.486m
Level: Basement - Sauna 1.245m X 2.54m
Level: Basement - Bedroom 3.658m X 3.81m
Level: Basement - Recreation room 3.81m X 10.033m
Level: Basement - Living room 4.572m X 7.137m
Level: Main - Kitchen 3.962m X 5.918m
Level: Main - Family room 3.785m X 6.706m
Level: Main - Bedroom 3.581m X 4.089m
Level: Main - Other 7.798m X 16.764m
Level: Main - Wok kitchen 2.337m X 2.565m
Level: Main - Laundry 2.032m X 2.032m
Level: Main - Dining room 4.267m X 4.547m
Level: Main
SOA_HOUSEKEEPING_ATTRS
- Listing type identifier Idx

Lock your rate with RBC pre-approval
Mortgage rate is for illustrative purposes only. Please check RBC.com/mortgages for the current mortgage rates
$-15,680
/ Month25 Years fixed, 20% down payment, % interest
$
$
$
%
$
%

Schedule a viewing
No obligation or purchase necessary, cancel at any time

