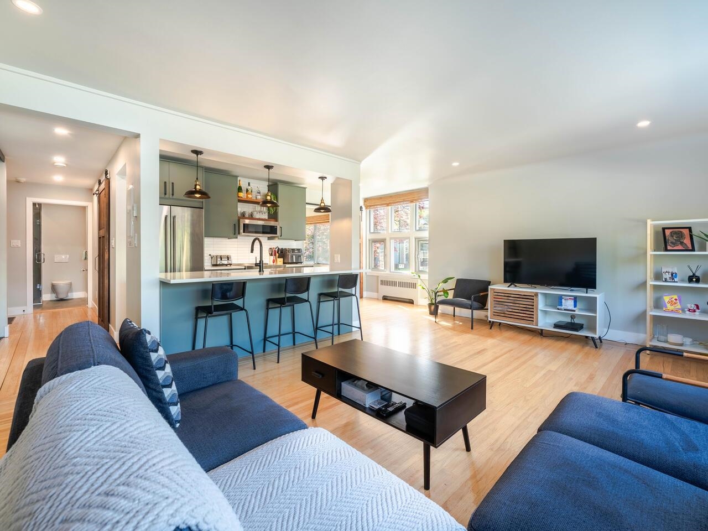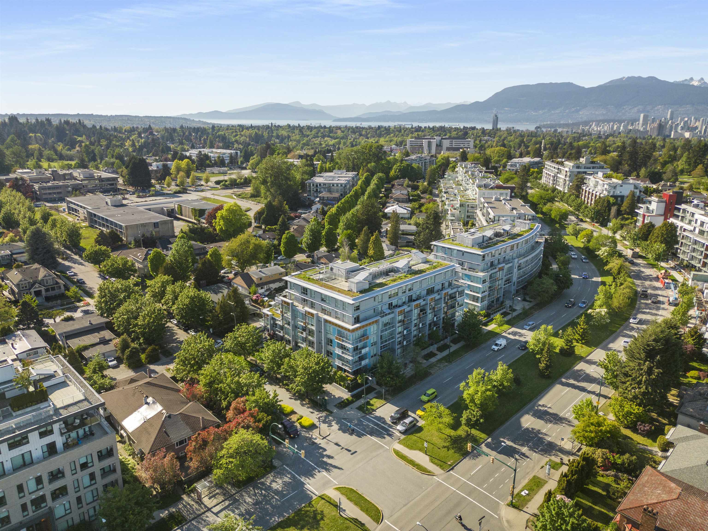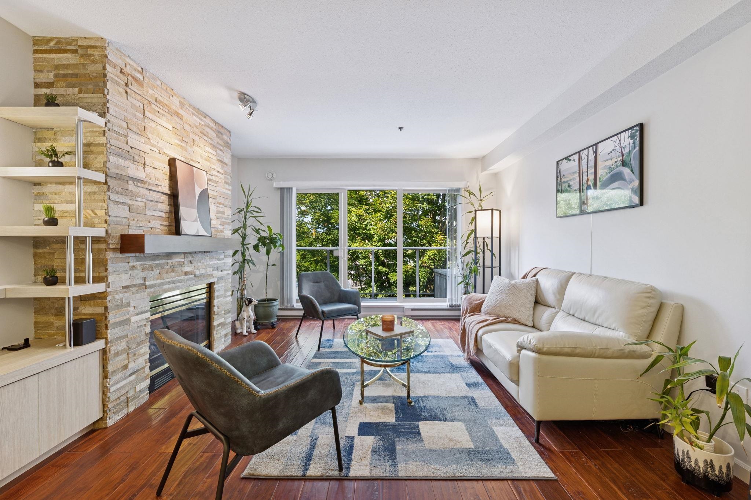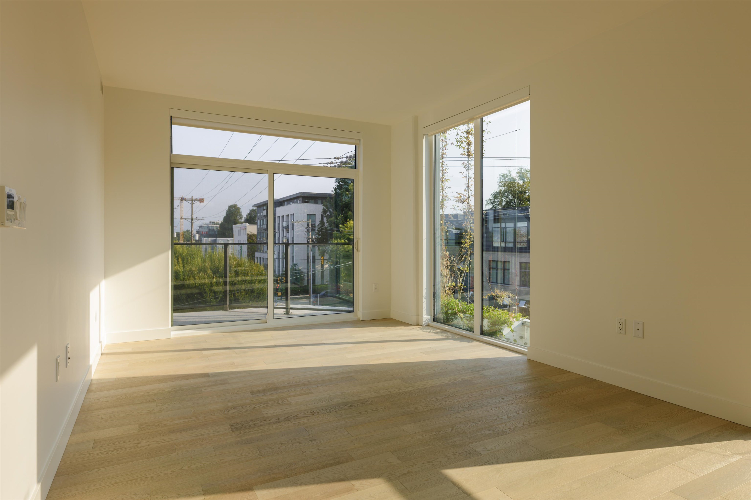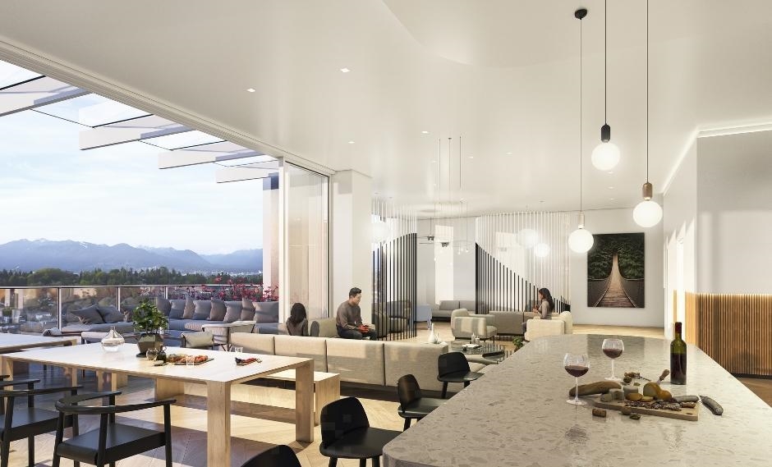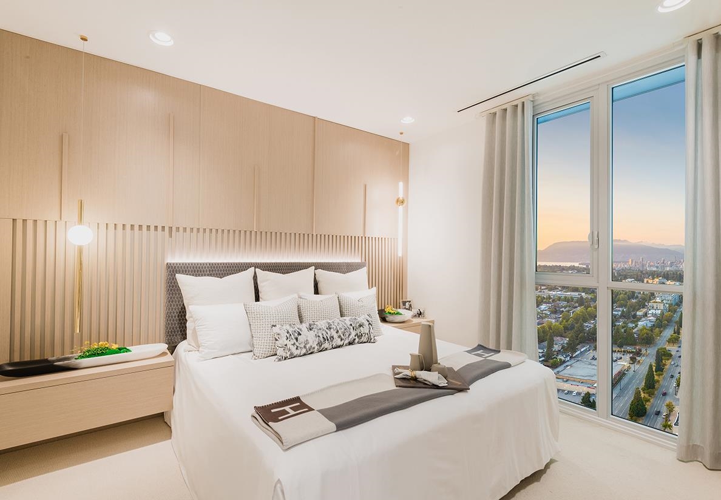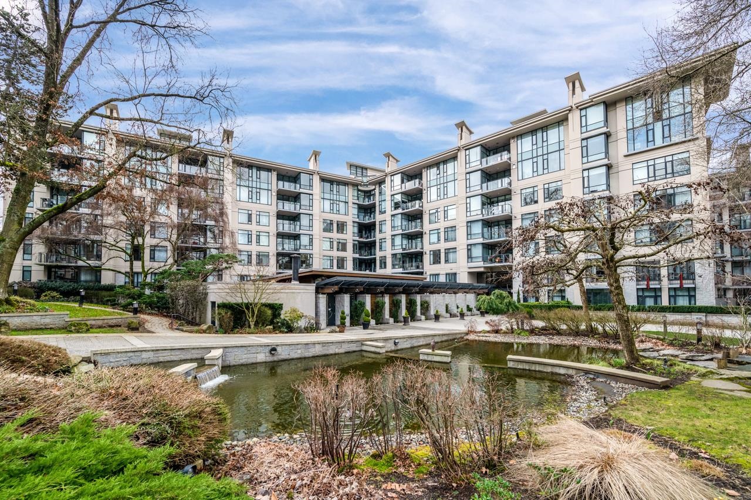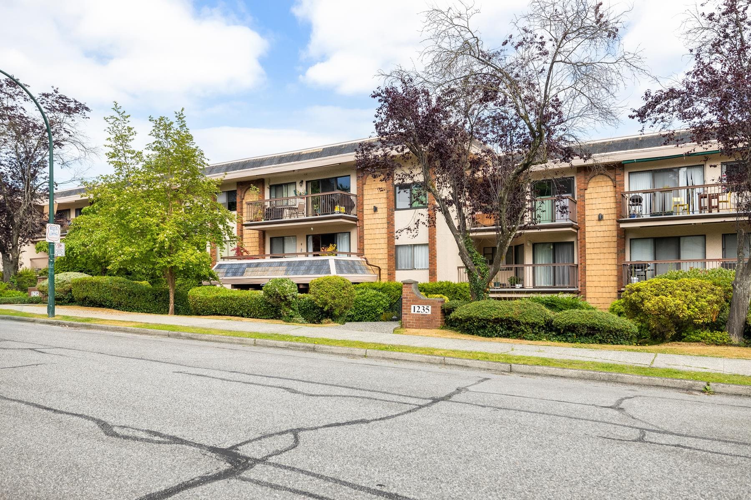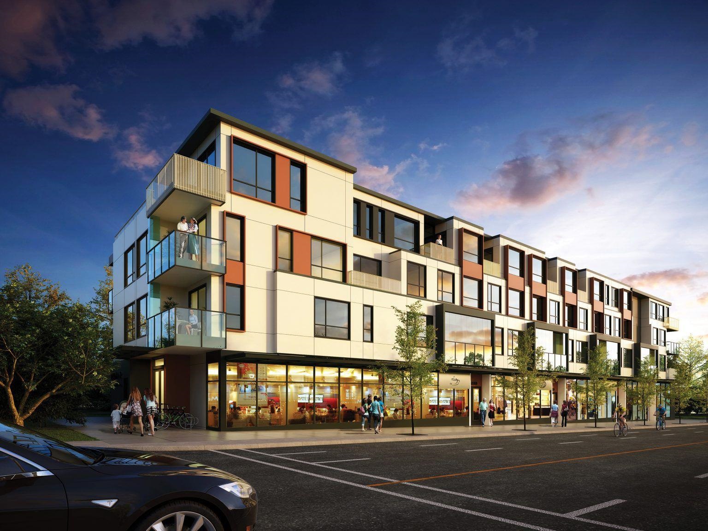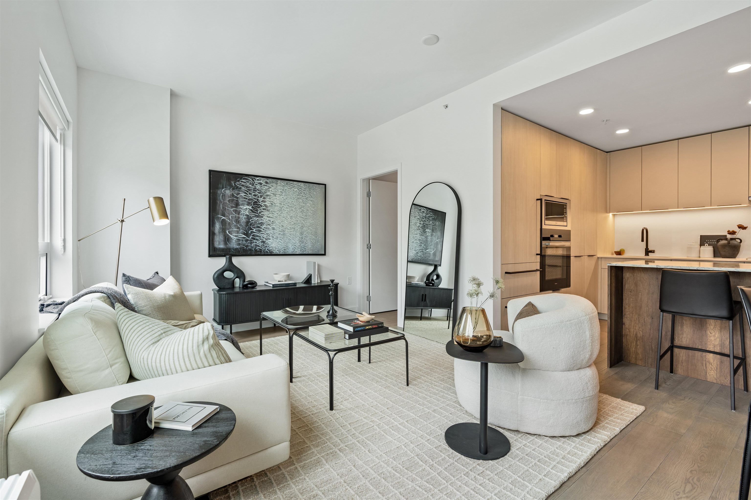Select your Favourite features
- Houseful
- BC
- Vancouver
- Kerrisdale
- 5790 East Boulevard #402
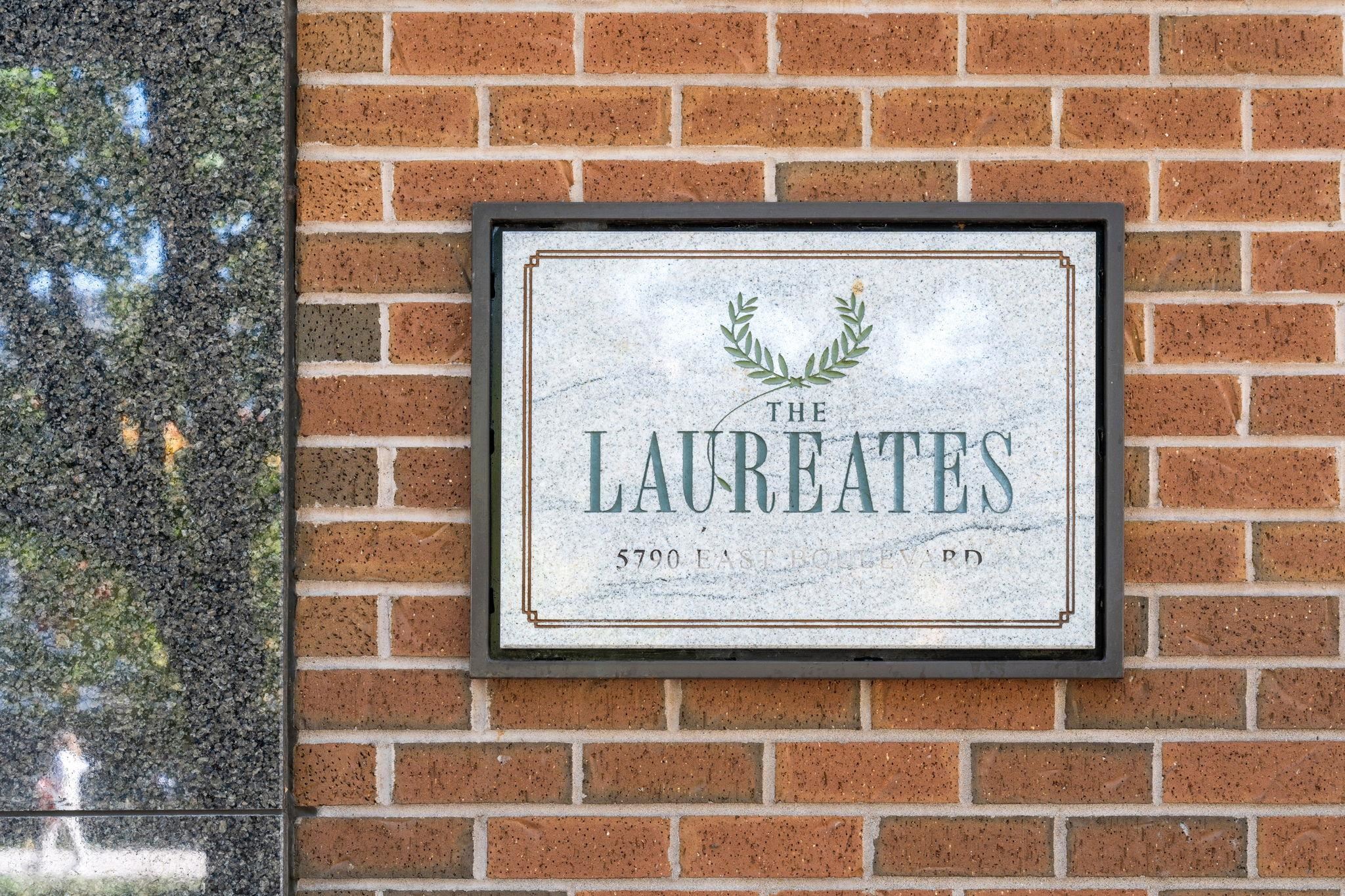
5790 East Boulevard #402
For Sale
187 Days
$1,499,900 $60K
$1,439,900
3 beds
2 baths
1,353 Sqft
5790 East Boulevard #402
For Sale
187 Days
$1,499,900 $60K
$1,439,900
3 beds
2 baths
1,353 Sqft
Highlights
Description
- Home value ($/Sqft)$1,064/Sqft
- Time on Houseful
- Property typeResidential
- Neighbourhood
- CommunityShopping Nearby
- Median school Score
- Year built2001
- Mortgage payment
Welcome to The award winning Laureates in the heart of Kerrisdale. This professionally redesigned 3-bed,2-bath offers 1353 sqft of spacious & modern living space in Vancouver’s most sought after neighbourhoods. Look out from the entertainers kitch through the open-concept living area into large north facing windows flooding the space w/ natural light. Beautiful new hardwood flrs flow seamlessly through the grand foyer,living & gourmet kitch, creating a warm & inviting atmosphere. Features incl an oversized kitch island,new cabinets,counters, tiles,paint,light fixtures,built-ins,Hunter Douglas blinds,Miele & Wolf Appliances. 2 large private patios off the living areas, large walk in closet & locker. Walk to School,Transportation,Shops & Arbutus Greenway in seconds.
MLS®#R2973267 updated 1 month ago.
Houseful checked MLS® for data 1 month ago.
Home overview
Amenities / Utilities
- Heat source Electric
- Sewer/ septic Public sewer, sanitary sewer, storm sewer
Exterior
- Construction materials
- Foundation
- Roof
- # parking spaces 2
- Parking desc
Interior
- # full baths 2
- # total bathrooms 2.0
- # of above grade bedrooms
- Appliances Washer/dryer, dishwasher, refrigerator, stove, microwave
Location
- Community Shopping nearby
- Area Bc
- View Yes
- Water source Public
- Zoning description C2
Overview
- Basement information None
- Building size 1353.0
- Mls® # R2973267
- Property sub type Apartment
- Status Active
- Tax year 2024
Rooms Information
metric
- Dining room 4.445m X 3.099m
Level: Main - Foyer 1.88m X 4.039m
Level: Main - Bedroom 3.073m X 2.896m
Level: Main - Bedroom 2.972m X 3.607m
Level: Main - Walk-in closet 1.524m X 3.023m
Level: Main - Primary bedroom 3.404m X 4.724m
Level: Main - Living room 3.277m X 4.496m
Level: Main - Kitchen 2.87m X 3.607m
Level: Main
SOA_HOUSEKEEPING_ATTRS
- Listing type identifier Idx

Lock your rate with RBC pre-approval
Mortgage rate is for illustrative purposes only. Please check RBC.com/mortgages for the current mortgage rates
$-3,840
/ Month25 Years fixed, 20% down payment, % interest
$
$
$
%
$
%

Schedule a viewing
No obligation or purchase necessary, cancel at any time

