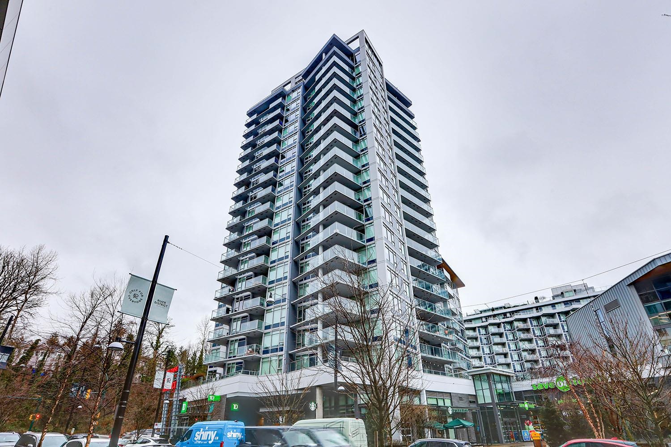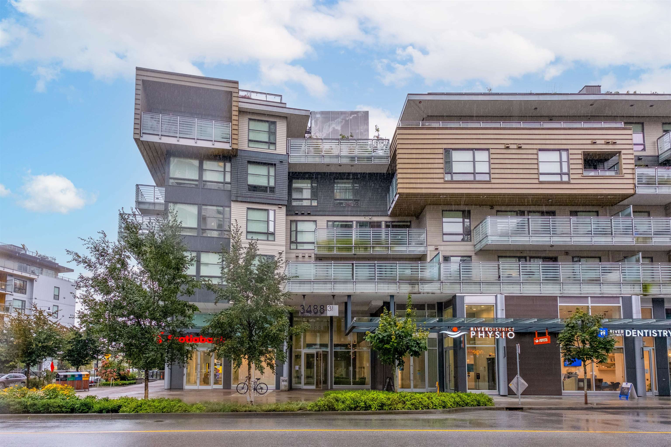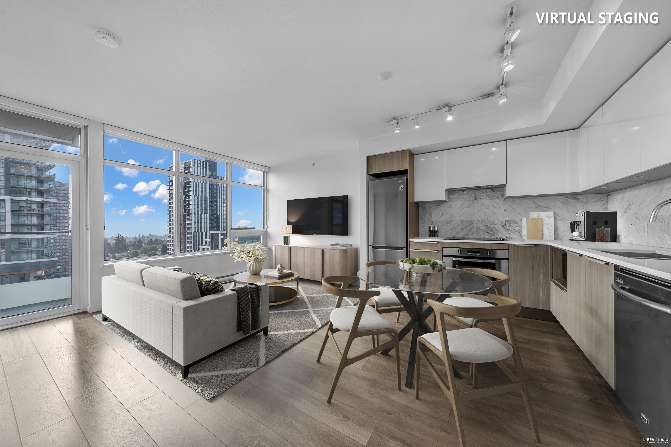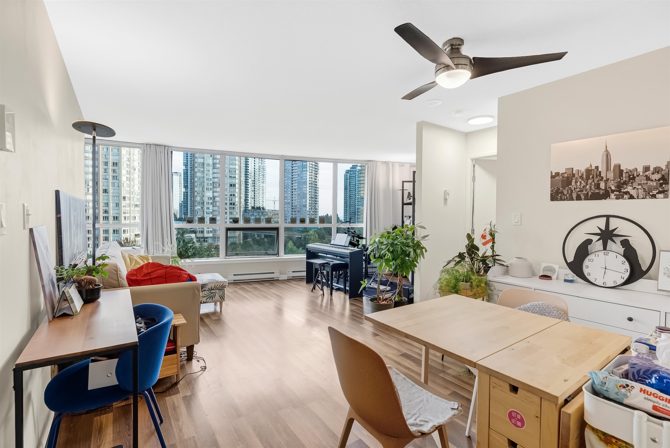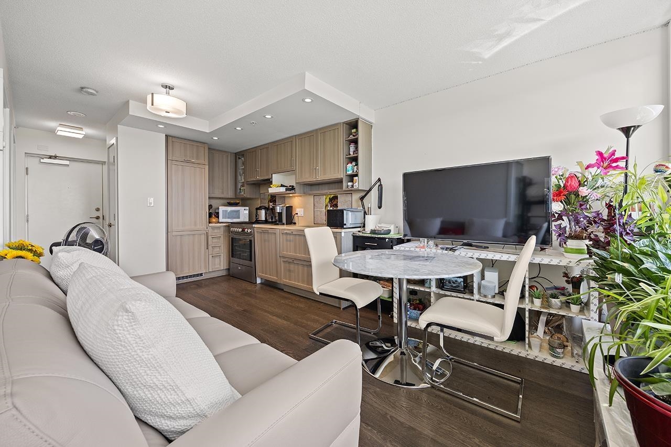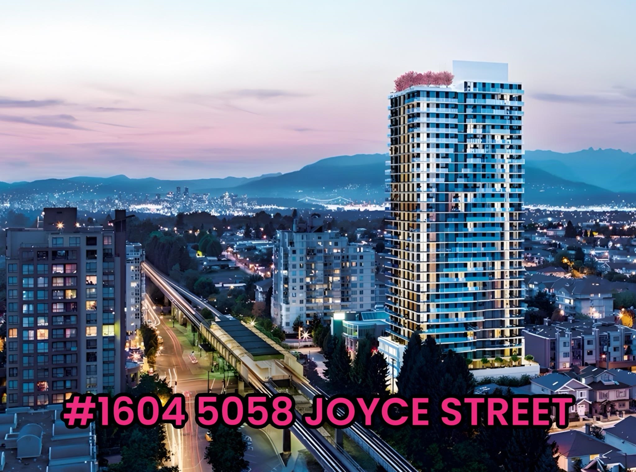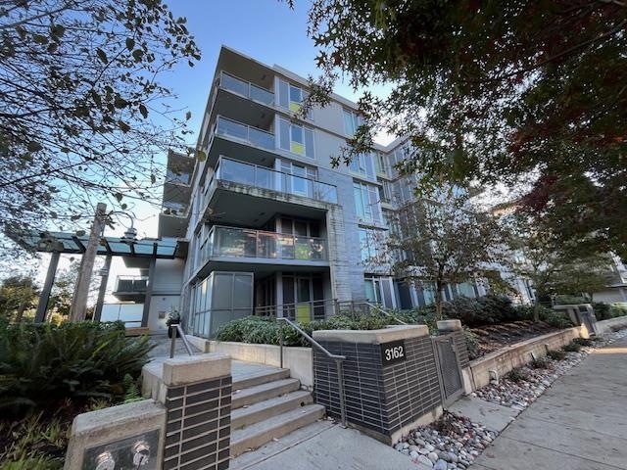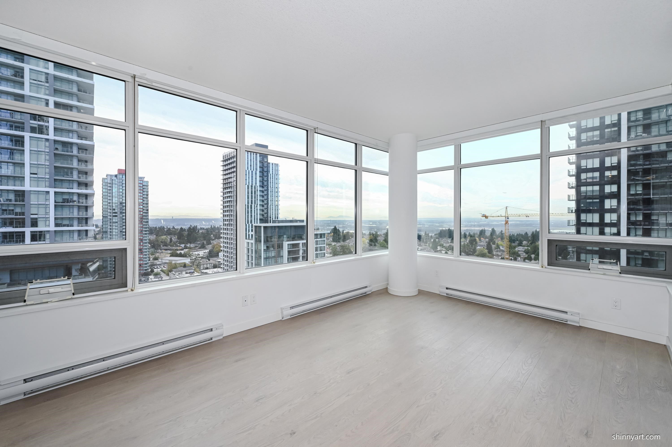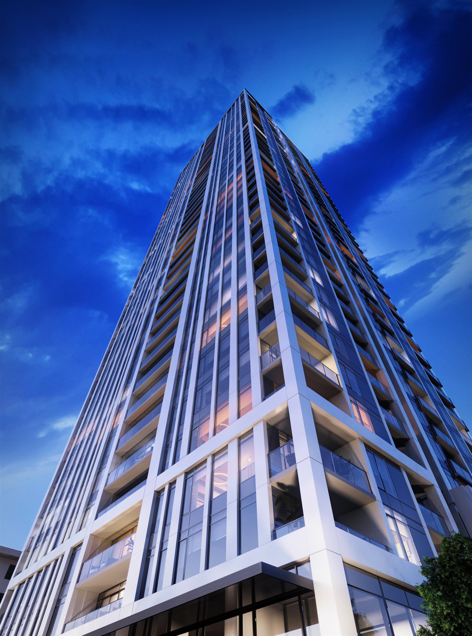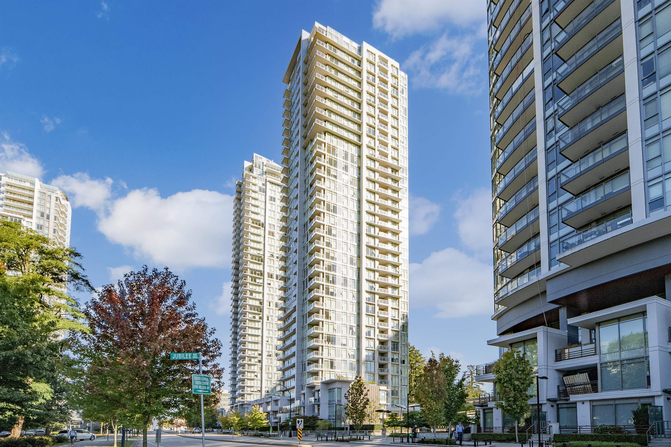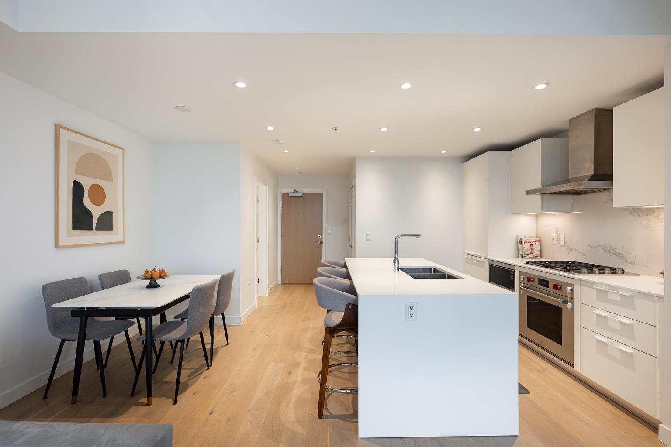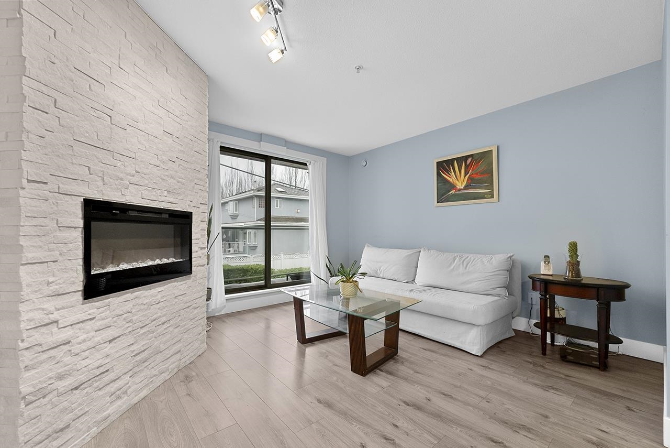
Highlights
Description
- Home value ($/Sqft)$685/Sqft
- Time on Houseful
- Property typeResidential
- StyleOther
- Neighbourhood
- CommunityShopping Nearby
- Median school Score
- Year built1997
- Mortgage payment
Lincoln Place - 5818 Lincoln St, Vancouver. Located in Killarney, steps to Central Park, transit, SkyTrain, and shops.This beautifully updated 2 bed, 2 bath home features laminate flooring, modern kitchen & baths, stainless steel appliances, in-suite washer/dryer, and an electric fireplace with a stylish brick feature wall. Two spacious bedrooms on opposite sides ensure privacy. Quiet, south-facing side of the building. Includes 1 parking spot. School Catchment: MacCorkindale Elementary & Killarney Secondary. Built in 1997, this frame-wood building offers wheelchair access, a garden, bike room, elevator, and underground parking. 2 Pets allowed with size restriction. Call today to book your showing! 100k lower than the BC Assessment Value
MLS®#R3041969 updated 1 month ago.
Houseful checked MLS® for data 1 month ago.
Home overview
Amenities / Utilities
- Heat source Baseboard
- Sewer/ septic Public sewer
Exterior
- # total stories 4.0
- Construction materials
- Foundation
- Roof
- # parking spaces 1
- Parking desc
Interior
- # full baths 2
- # total bathrooms 2.0
- # of above grade bedrooms
- Appliances Washer/dryer, refrigerator, stove, microwave
Location
- Community Shopping nearby
- Area Bc
- Subdivision
- Water source Public
- Zoning description Mf
- Directions Cff060df85b1a845d0f045b0ad219dfc
Overview
- Basement information None
- Building size 948.0
- Mls® # R3041969
- Property sub type Apartment
- Status Active
- Tax year 2024
Rooms Information
metric
- Dining room 2.845m X 2.438m
Level: Main - Solarium 1.803m X 3.073m
Level: Main - Walk-in closet 2.438m X 1.295m
Level: Main - Living room 3.632m X 3.81m
Level: Main - Kitchen 2.616m X 2.108m
Level: Main - Laundry 1.041m X 1.245m
Level: Main - Bedroom 4.089m X 2.87m
Level: Main - Foyer 3.48m X 1.372m
Level: Main - Primary bedroom 4.343m X 2.667m
Level: Main
SOA_HOUSEKEEPING_ATTRS
- Listing type identifier Idx

Lock your rate with RBC pre-approval
Mortgage rate is for illustrative purposes only. Please check RBC.com/mortgages for the current mortgage rates
$-1,731
/ Month25 Years fixed, 20% down payment, % interest
$
$
$
%
$
%

Schedule a viewing
No obligation or purchase necessary, cancel at any time
Nearby Homes
Real estate & homes for sale nearby

