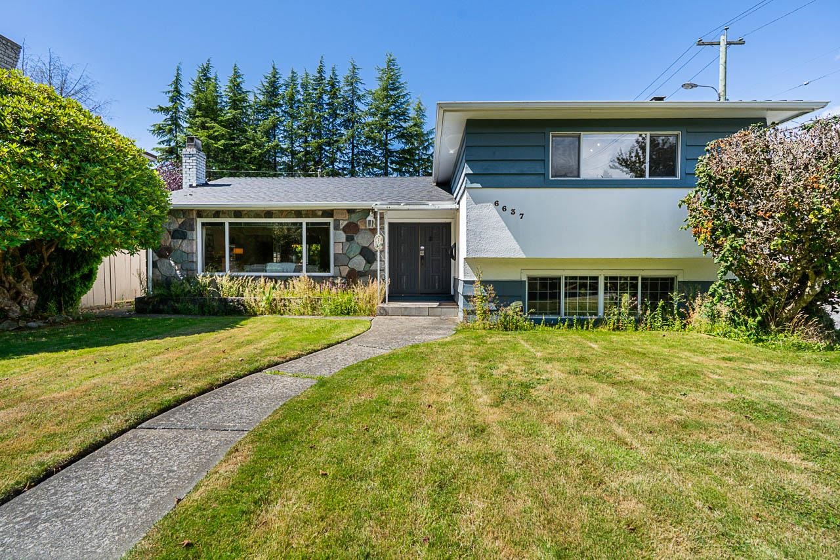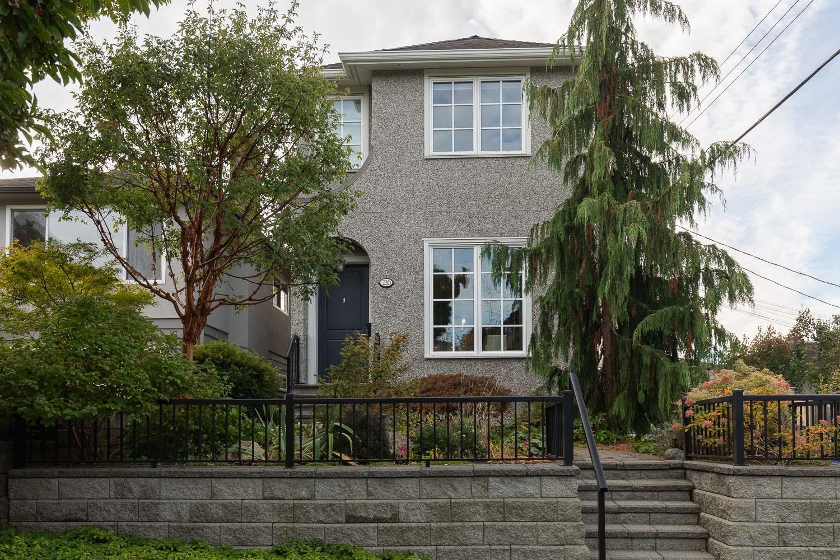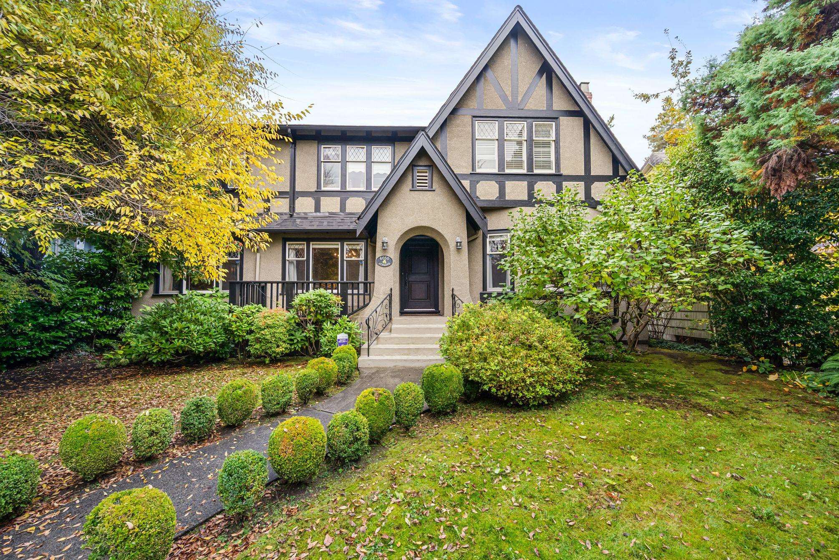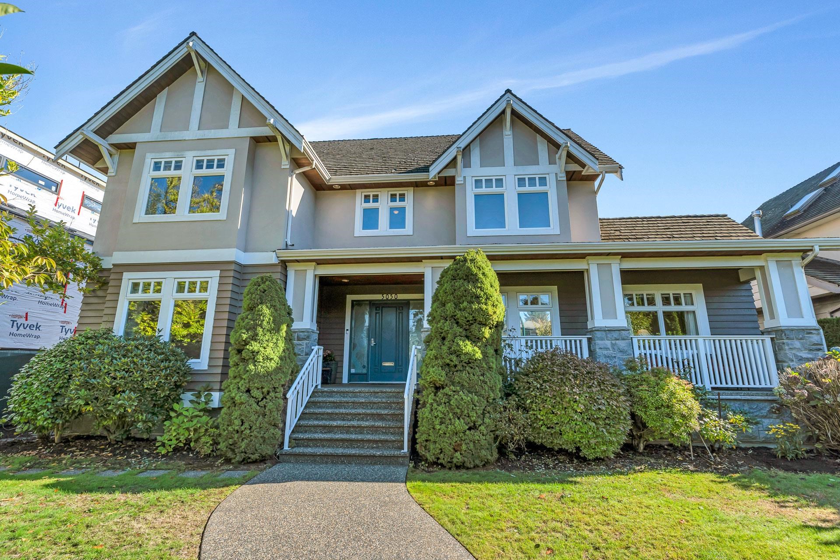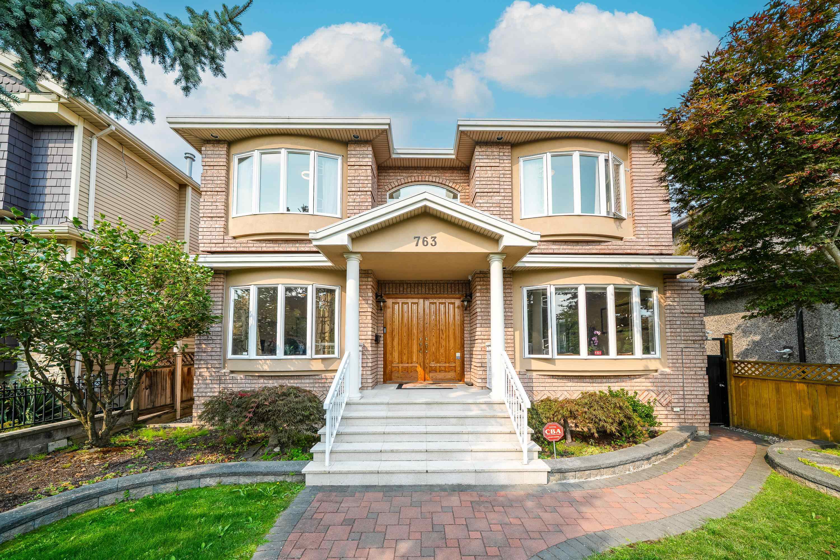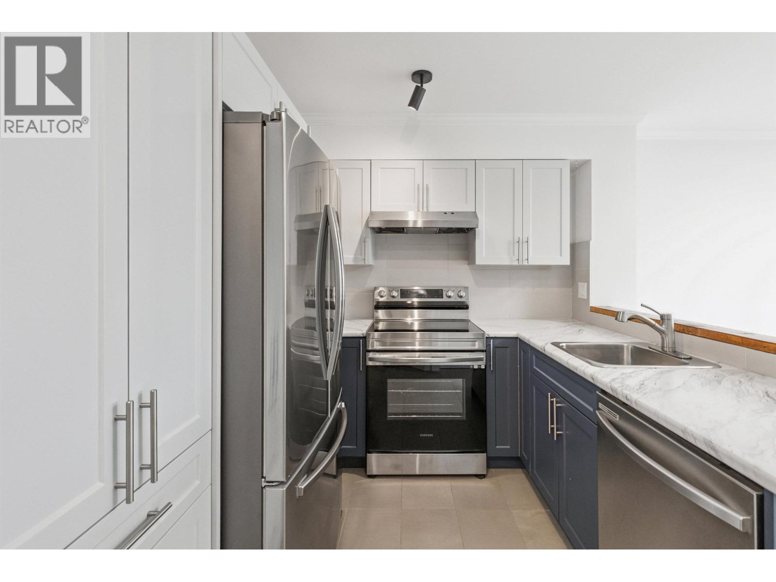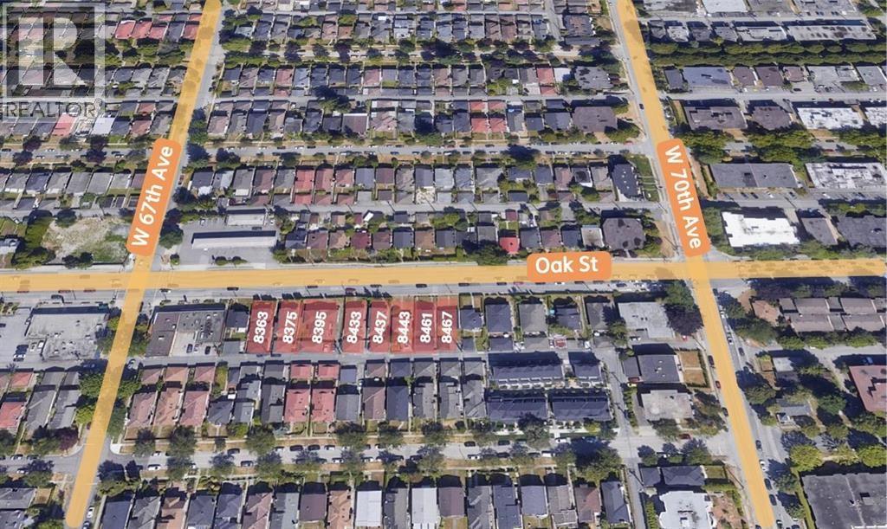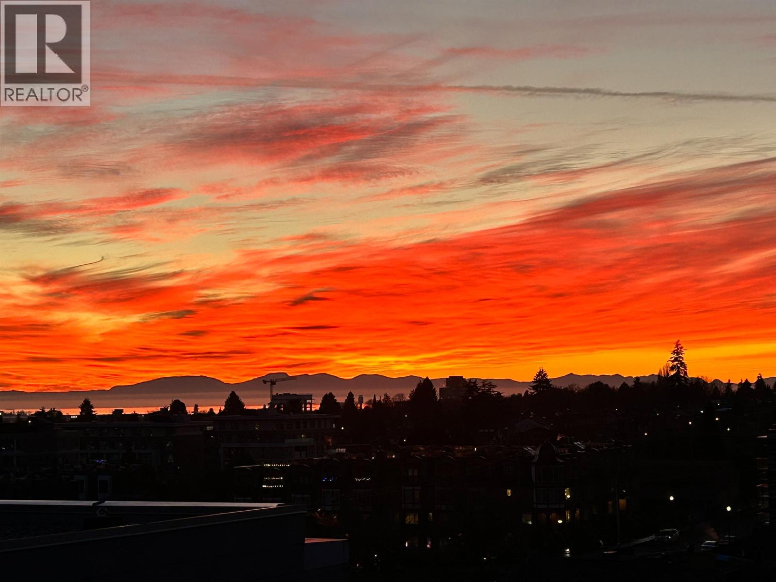- Houseful
- BC
- Vancouver
- Kerrisdale
- 5826 Angus Drive
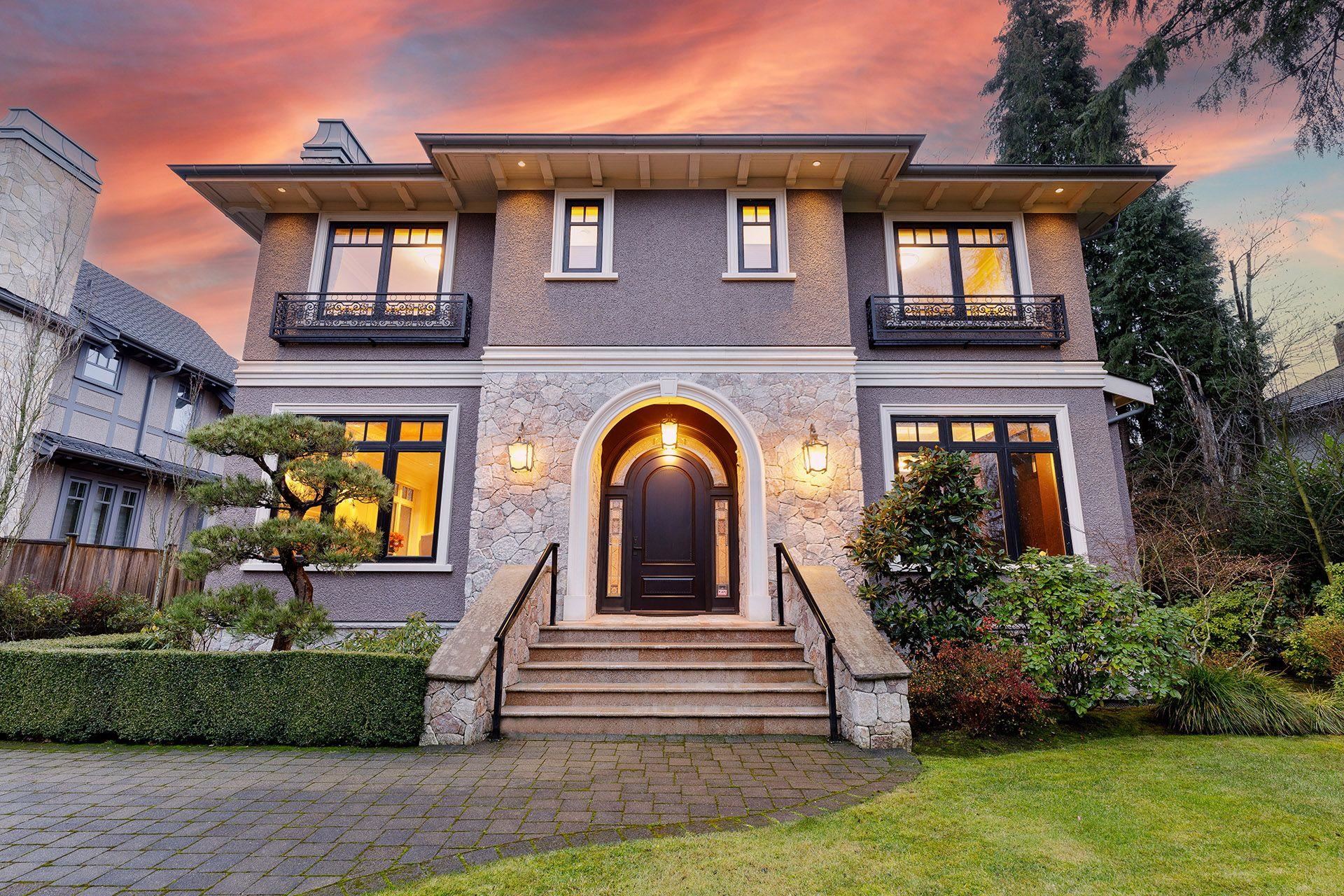
Highlights
Description
- Home value ($/Sqft)$1,606/Sqft
- Time on Houseful
- Property typeResidential
- Neighbourhood
- Median school Score
- Year built2013
- Mortgage payment
Most desirable South Granville, designed by noted architect Mimi,custom-built throughout, from beautiful hardwood & Marble floors,decorative molding carpentry walls, 11ft ceilings and Euroline windows, to the beautiful Japanese garden. Great layout, spacious floorplan.built-in bookcase office. Open living,dinning room,Marble stone fireplace. Luxury Kitchen has Piano Painted cabinet, Mielle appliances, Agate stone countertop and backsplash. Family room equipped with hand-painted ceiling and sliding door to outside deck. Second floor has 4 en-suited bedrooms. MasterBed has handpainted ceiling,sliding door to balcony. Bathroom features marble stone,double vanity, steam shower. Mediaroom,wine room and sauna completes the basement. Walk to shops, easy drive to downtown,Richmond. A Must See.
Home overview
- Heat source Natural gas, radiant
- Sewer/ septic Community, storm sewer
- Construction materials
- Foundation
- Roof
- # parking spaces 4
- Parking desc
- # full baths 6
- # half baths 1
- # total bathrooms 7.0
- # of above grade bedrooms
- Appliances Washer/dryer, dishwasher, disposal, refrigerator, stove
- Area Bc
- Water source Community
- Zoning description R1-1
- Lot dimensions 9592.0
- Lot size (acres) 0.22
- Basement information Full
- Building size 5342.0
- Mls® # R3037594
- Property sub type Single family residence
- Status Active
- Tax year 2025
- Primary bedroom 6.579m X 5.385m
Level: Above - Walk-in closet 1.854m X 3.581m
Level: Above - Bedroom 5.309m X 3.632m
Level: Above - Bedroom 5.563m X 3.658m
Level: Above - Bedroom 5.588m X 4.47m
Level: Above - Recreation room 9.881m X 11.709m
Level: Basement - Media room 4.547m X 5.893m
Level: Basement - Bedroom 3.327m X 4.039m
Level: Basement - Bedroom 3.454m X 3.378m
Level: Basement - Laundry 1.88m X 2.667m
Level: Basement - Dining room 5.436m X 2.743m
Level: Main - Kitchen 7.366m X 4.547m
Level: Main - Office 3.912m X 3.632m
Level: Main - Wok kitchen 2.108m X 2.87m
Level: Main - Foyer 3.835m X 5.385m
Level: Main - Living room 4.851m X 4.547m
Level: Main - Eating area 3.353m X 2.286m
Level: Main - Family room 6.833m X 6.629m
Level: Main
- Listing type identifier Idx

$-22,880
/ Month

