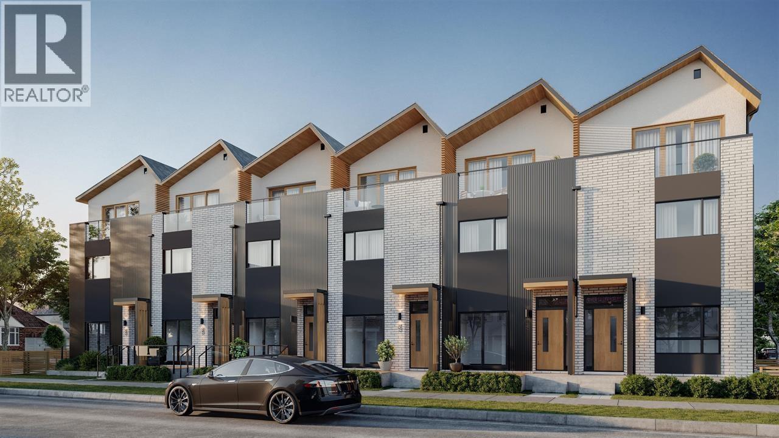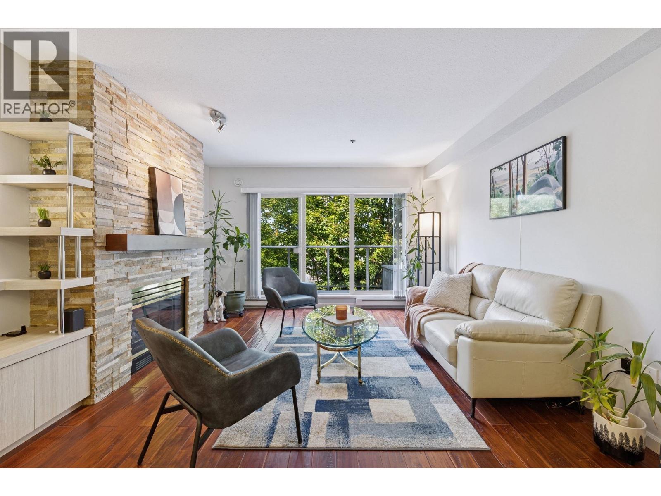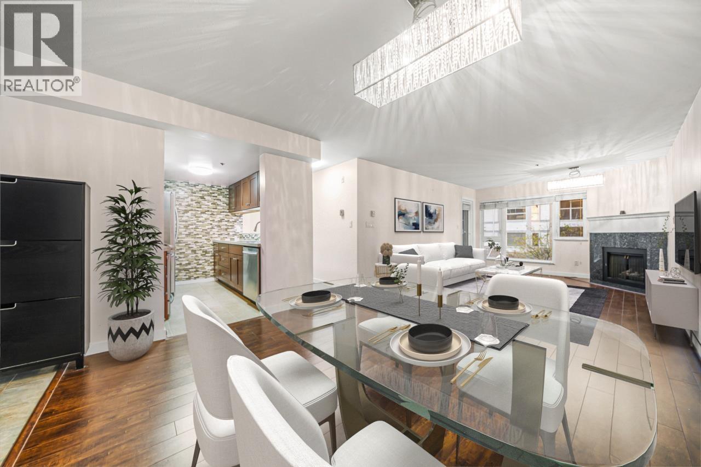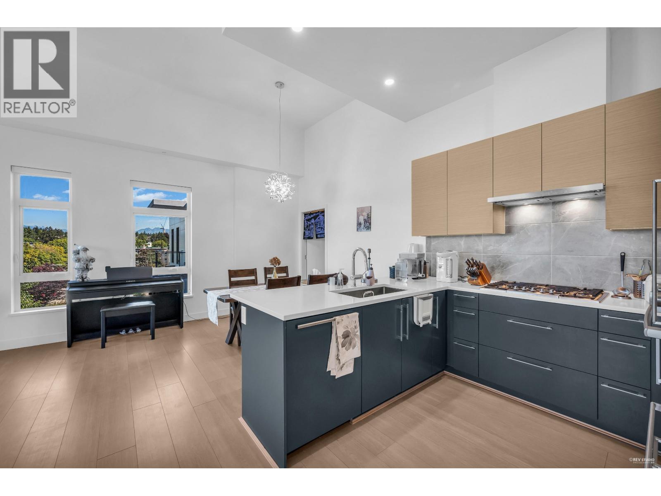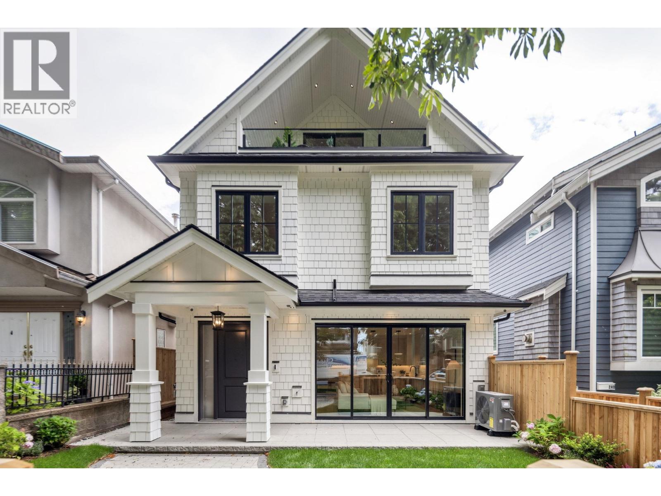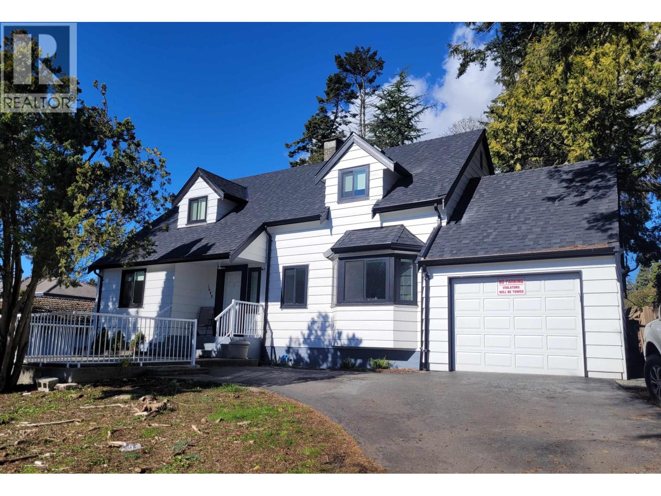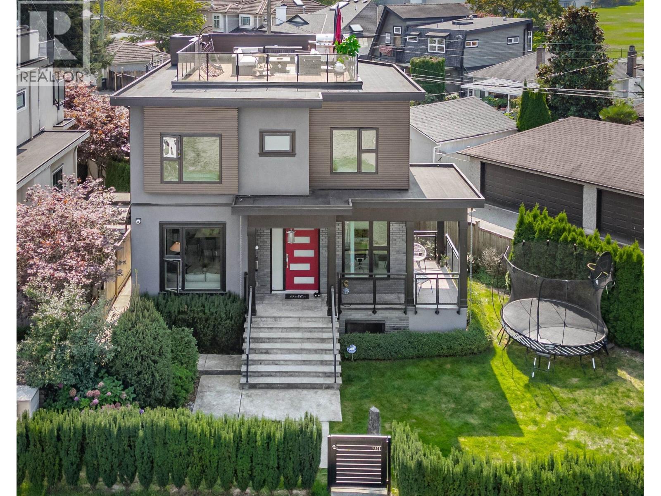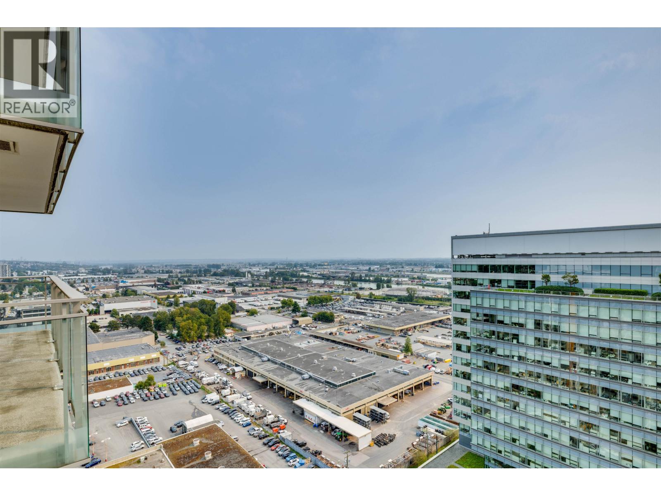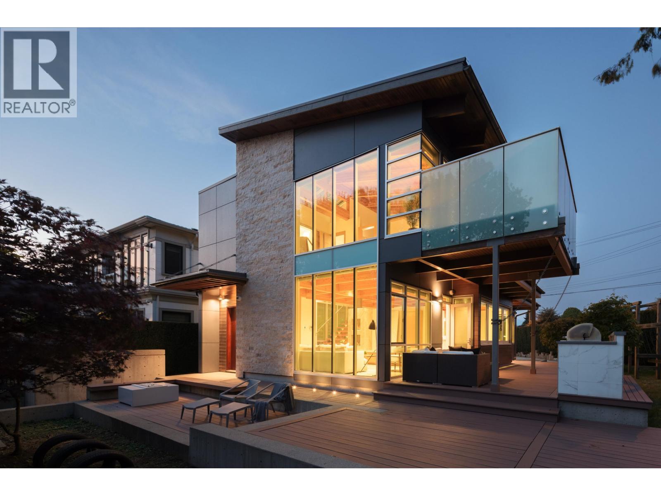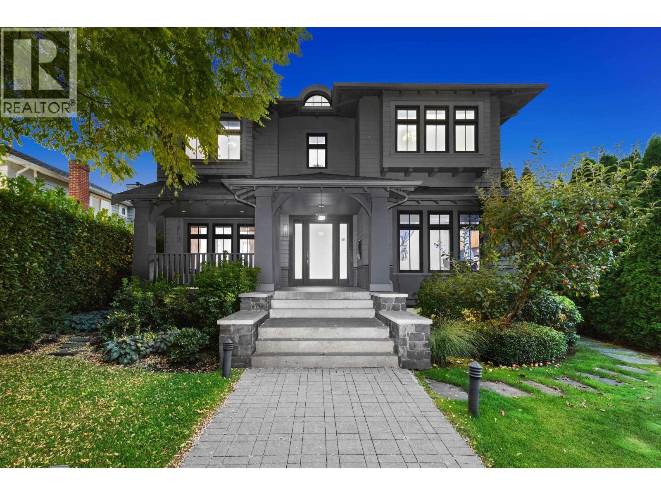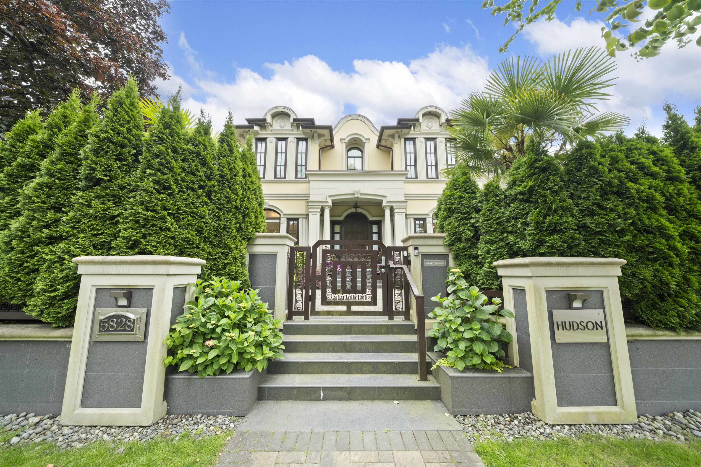
Highlights
Description
- Home value ($/Sqft)$1,473/Sqft
- Time on Houseful
- Property typeResidential
- Neighbourhood
- Median school Score
- Year built2018
- Mortgage payment
One-of-a-Kind Luxury Home in Prestigious South Granville Custom-built on a rare 59x135 (7,965 sq ft) flat lot along a wide, tree-lined street, this elegant 6-bed, 6.5-bath home features an Italian marble fireplace, grand spiral staircase, and premium finishes throughout. Enjoy Miele gourmet + wok kitchens, Control4 smart system, A/C, HRV, and EuroLine windows filling the home with natural light. The spacious family room opens to a covered patio and lush, park-like yard. Resort-style amenities include a home theatre, wine cellar, wet bar, sauna, and steam room. Steps to Crofton House, York House, Osler Elem, Eric Hamber, UBC, Oakridge, and transit.
MLS®#R3015832 updated 1 month ago.
Houseful checked MLS® for data 1 month ago.
Home overview
Amenities / Utilities
- Heat source Hot water, natural gas, radiant
Exterior
- Construction materials
- Foundation
- Roof
- # parking spaces 5
- Parking desc
Interior
- # full baths 6
- # half baths 1
- # total bathrooms 7.0
- # of above grade bedrooms
Location
- Area Bc
- Water source Public
- Zoning description R1-1
Lot/ Land Details
- Lot dimensions 7965.0
Overview
- Lot size (acres) 0.18
- Basement information Finished
- Building size 5009.0
- Mls® # R3015832
- Property sub type Single family residence
- Status Active
- Virtual tour
- Tax year 2024
Rooms Information
metric
- Bedroom 3.658m X 4.166m
Level: Above - Bedroom 3.658m X 4.267m
Level: Above - Primary bedroom 4.267m X 4.877m
Level: Above - Bedroom 3.658m X 4.166m
Level: Above - Media room 6.553m X 5.029m
Level: Basement - Laundry 1.778m X 2.311m
Level: Basement - Bedroom 3.073m X 3.099m
Level: Basement - Living room 3.2m X 4.42m
Level: Basement - Recreation room 6.401m X 7.442m
Level: Basement - Bedroom 2.667m X 2.591m
Level: Basement - Wok kitchen 3.048m X 1.981m
Level: Main - Foyer 2.464m X 3.048m
Level: Main - Living room 4.572m X 4.597m
Level: Main - Den 2.769m X 3.937m
Level: Main - Eating area 5.791m X 2.235m
Level: Main - Mud room 2.134m X 1.956m
Level: Main - Dining room 2.743m X 3.429m
Level: Main - Kitchen 5.791m X 3.785m
Level: Main - Family room 4.572m X 5.436m
Level: Main
SOA_HOUSEKEEPING_ATTRS
- Listing type identifier Idx

Lock your rate with RBC pre-approval
Mortgage rate is for illustrative purposes only. Please check RBC.com/mortgages for the current mortgage rates
$-19,680
/ Month25 Years fixed, 20% down payment, % interest
$
$
$
%
$
%

Schedule a viewing
No obligation or purchase necessary, cancel at any time

