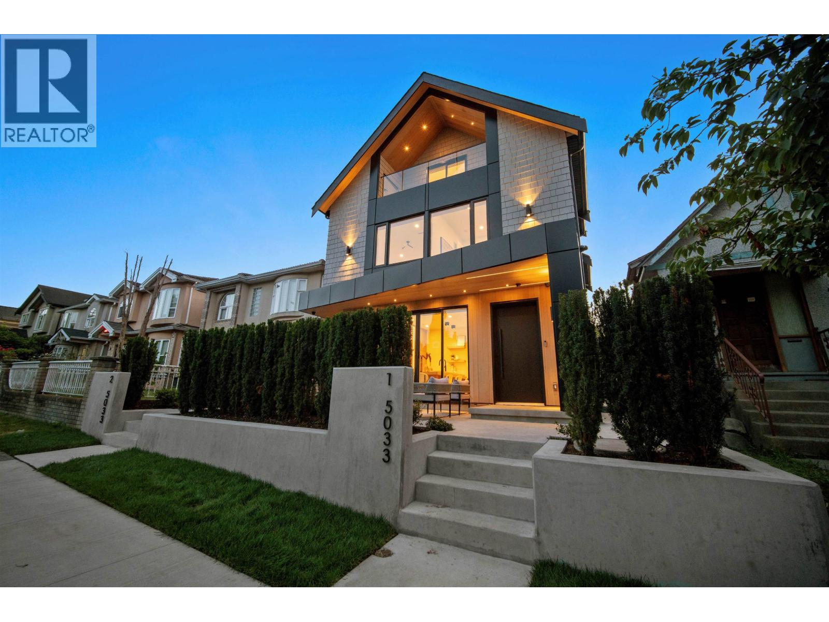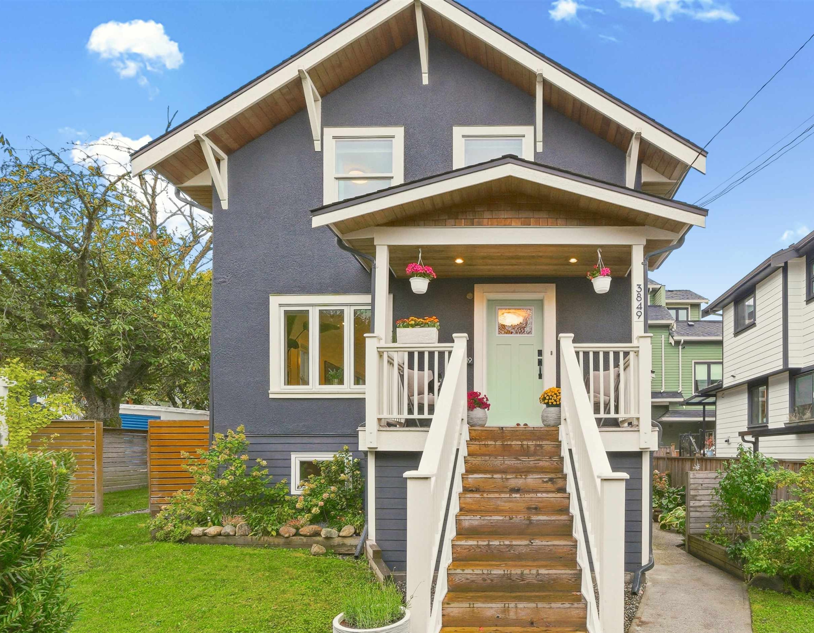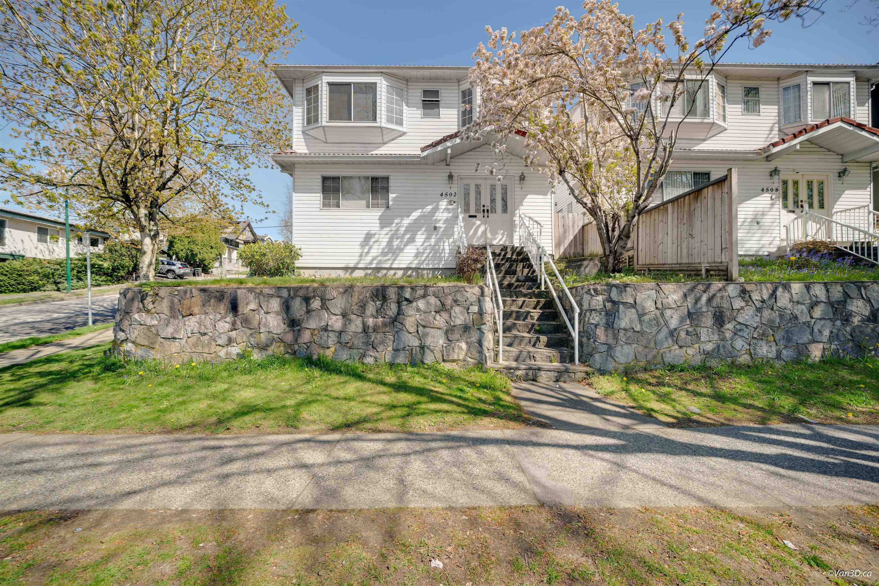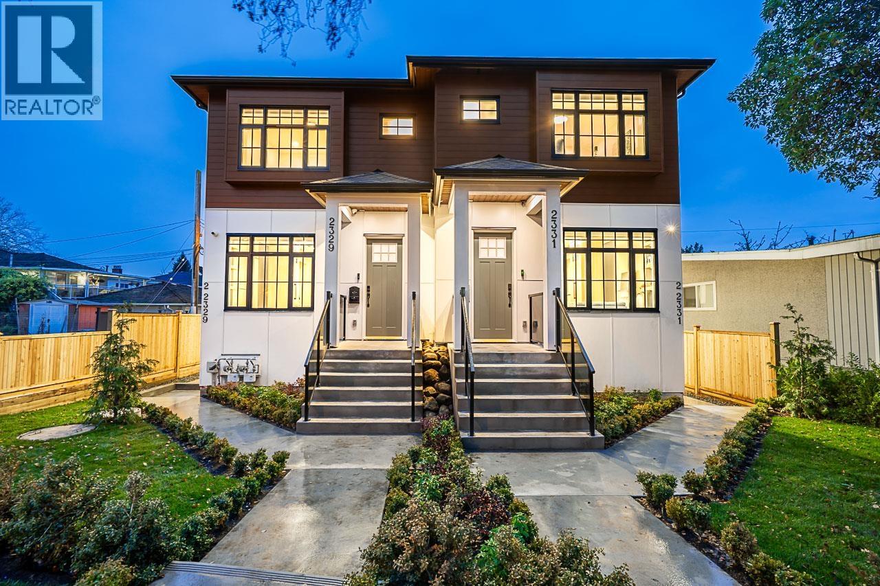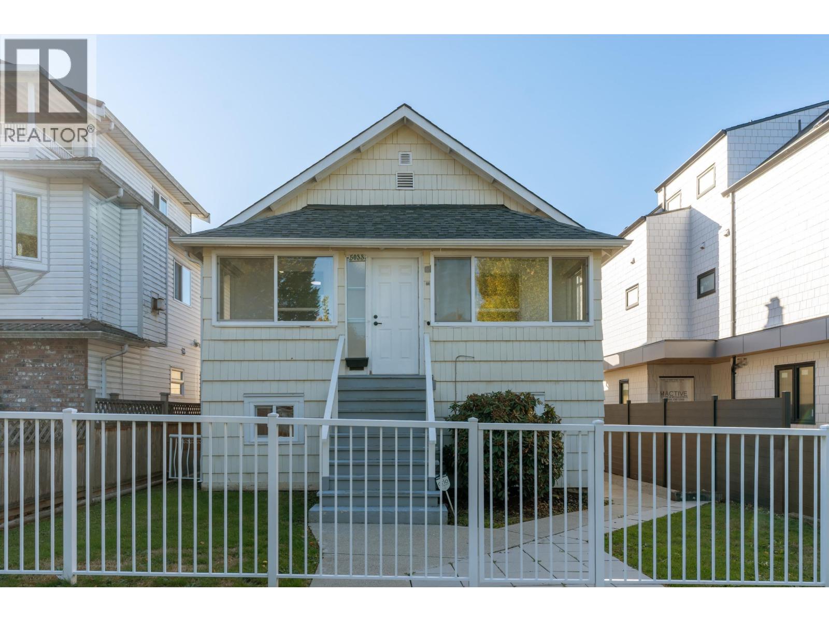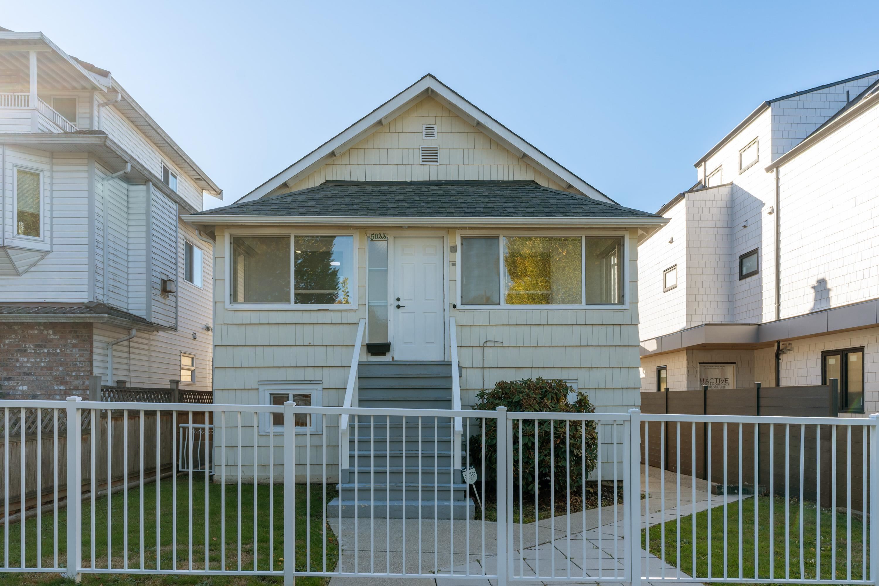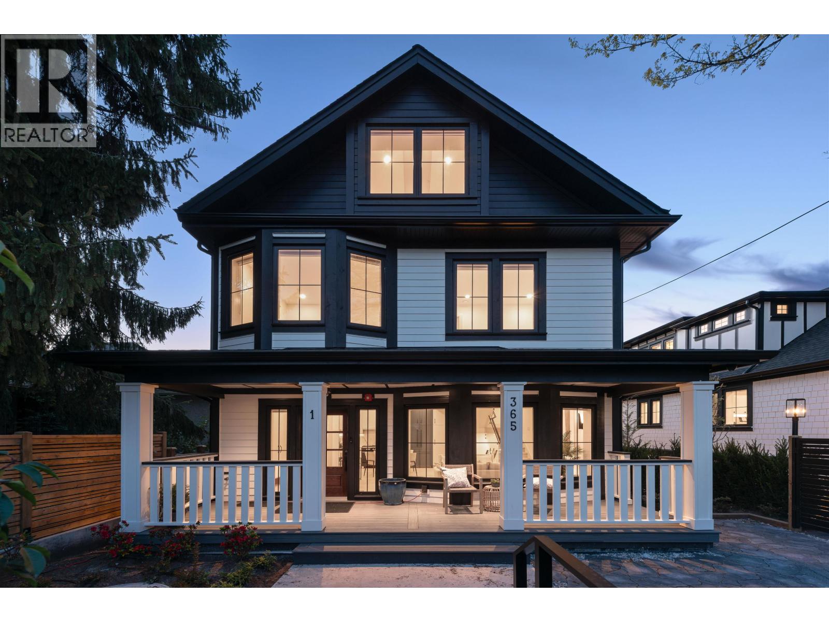
5848 Culloden Street
For Sale
46 Days
$1,728,000 $29K
$1,699,000
6 beds
2 baths
2,034 Sqft
5848 Culloden Street
For Sale
46 Days
$1,728,000 $29K
$1,699,000
6 beds
2 baths
2,034 Sqft
Highlights
Description
- Home value ($/Sqft)$835/Sqft
- Time on Houseful
- Property typeResidential
- Neighbourhood
- CommunityShopping Nearby
- Median school Score
- Year built1961
- Mortgage payment
Development Opportunity! Spacious two level home located on an interior, quiet street by Knight and 41st. Features 6 bedrooms, 2 kitchens, 2 bathrooms, exterior garage. Hardwood floors up. New hot water tank 2025. Furnace, blinds, most appliances 2018 Huge backyard ideal for fresh vegetable garden. Walking distance to public transit, school, shopping. Central location with easy access to Vancouver Downtown, Richmond, Burnaby. Very livable for owner occupancy or ideal for mortgage helper or investment. Great opportunity for Builder, Investor, Developer. Big lot 41.2x118.70=4891sf. Add laneway house, or build up to 6 strata or 8 rental units on one lot. Neighbouring lots can be purchased together - could be 24 rental units!
MLS®#R3044465 updated 1 week ago.
Houseful checked MLS® for data 1 week ago.
Home overview
Amenities / Utilities
- Heat source Forced air
Exterior
- Construction materials
- Foundation
- Roof
- # parking spaces 1
- Parking desc
Interior
- # full baths 2
- # total bathrooms 2.0
- # of above grade bedrooms
- Appliances Washer/dryer, dishwasher, refrigerator, stove
Location
- Community Shopping nearby
- Area Bc
- Water source Public
- Zoning description Rs-1
Lot/ Land Details
- Lot dimensions 4891.0
Overview
- Lot size (acres) 0.11
- Basement information Full
- Building size 2034.0
- Mls® # R3044465
- Property sub type Single family residence
- Status Active
- Virtual tour
- Tax year 2024
Rooms Information
metric
- Bedroom 2.743m X 2.845m
- Living room 3.683m X 3.912m
- Bedroom 3.48m X 3.962m
- Bedroom 2.794m X 4.039m
- Utility 1.524m X 3.556m
- Kitchen 3.404m X 4.115m
- Primary bedroom 3.226m X 3.81m
Level: Main - Bedroom 2.743m X 3.658m
Level: Main - Bedroom 2.438m X 4.115m
Level: Main - Dining room 2.819m X 3.962m
Level: Main - Living room 3.48m X 3.962m
Level: Main - Kitchen 3.048m X 4.369m
Level: Main
SOA_HOUSEKEEPING_ATTRS
- Listing type identifier Idx

Lock your rate with RBC pre-approval
Mortgage rate is for illustrative purposes only. Please check RBC.com/mortgages for the current mortgage rates
$-4,531
/ Month25 Years fixed, 20% down payment, % interest
$
$
$
%
$
%

Schedule a viewing
No obligation or purchase necessary, cancel at any time





