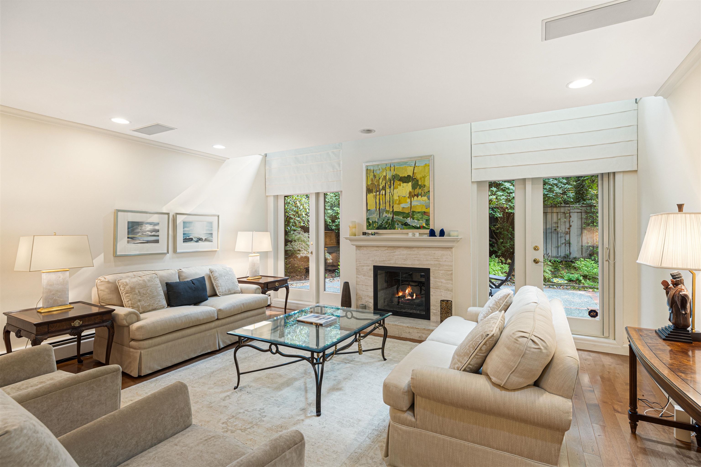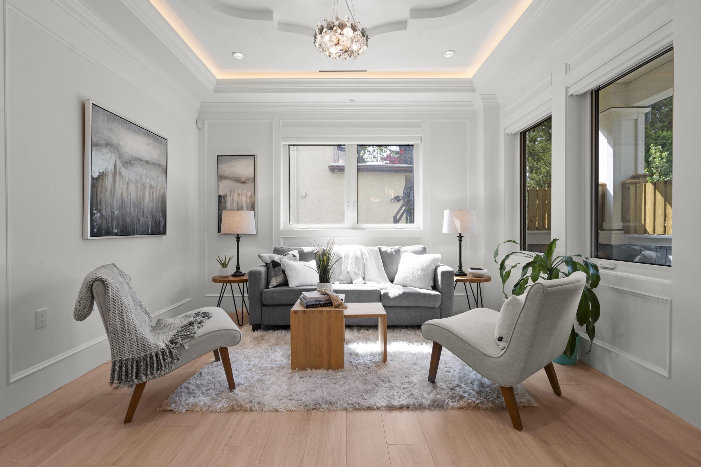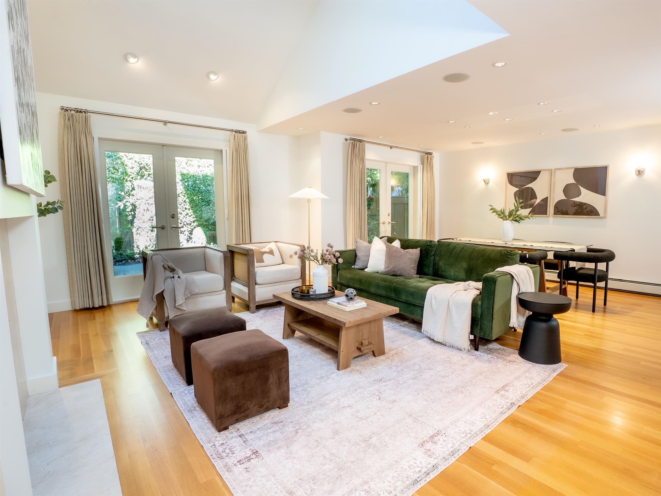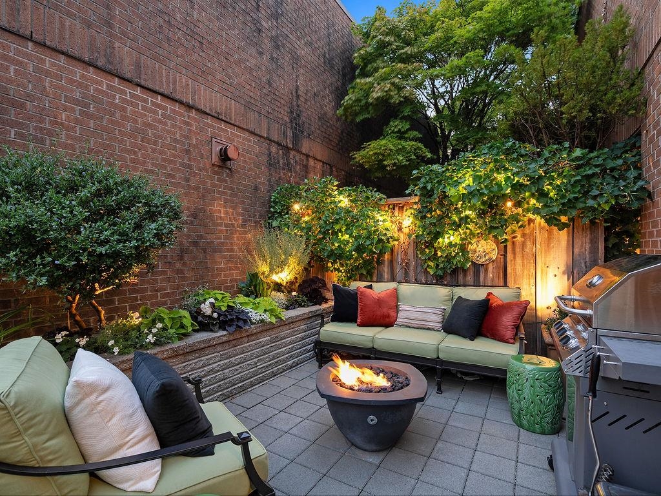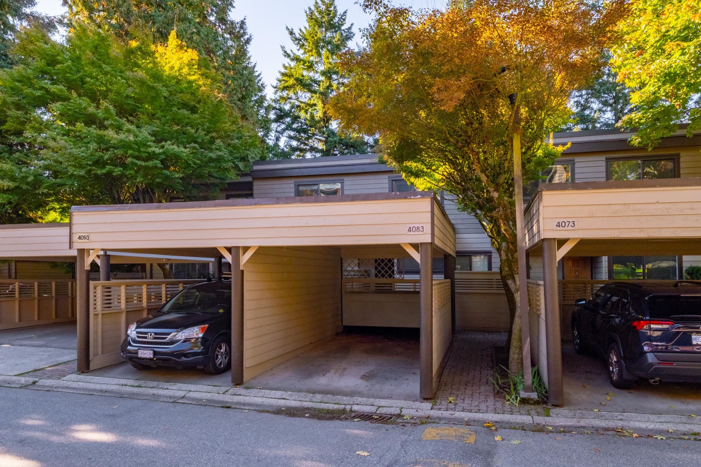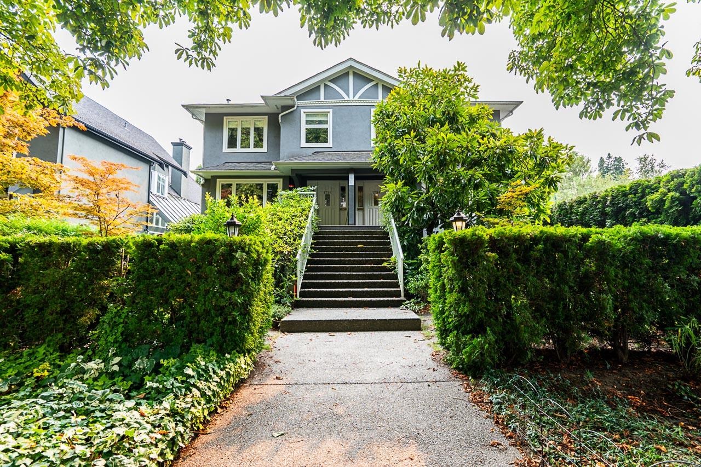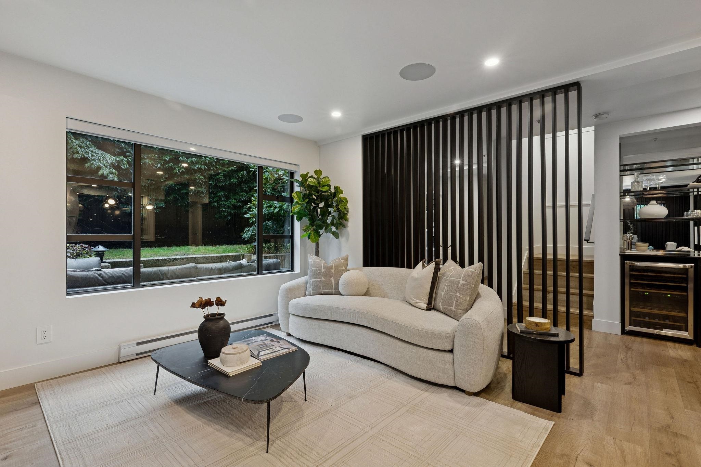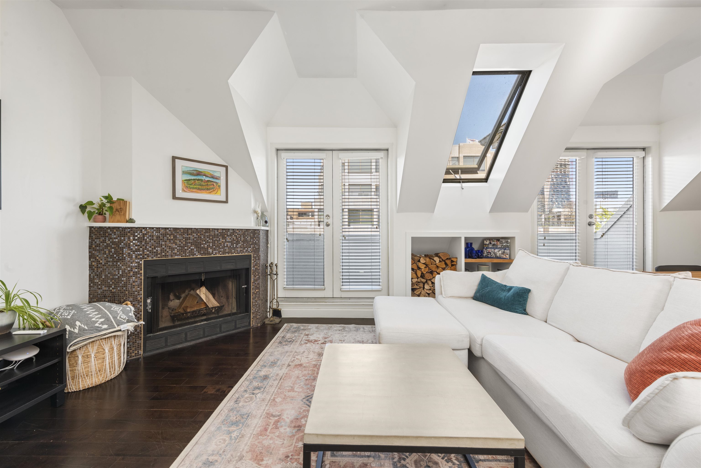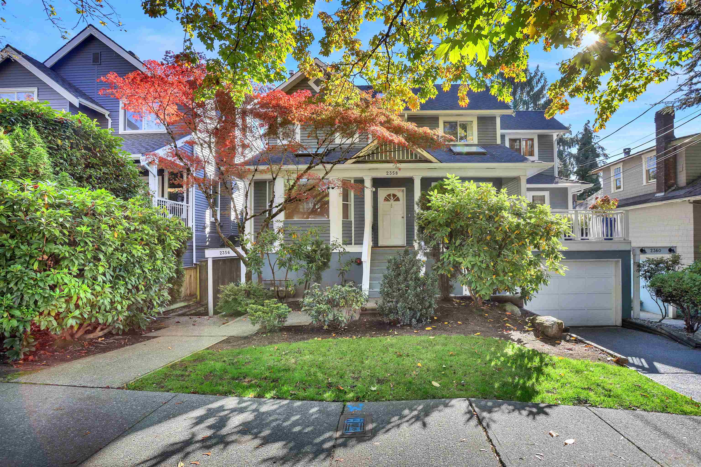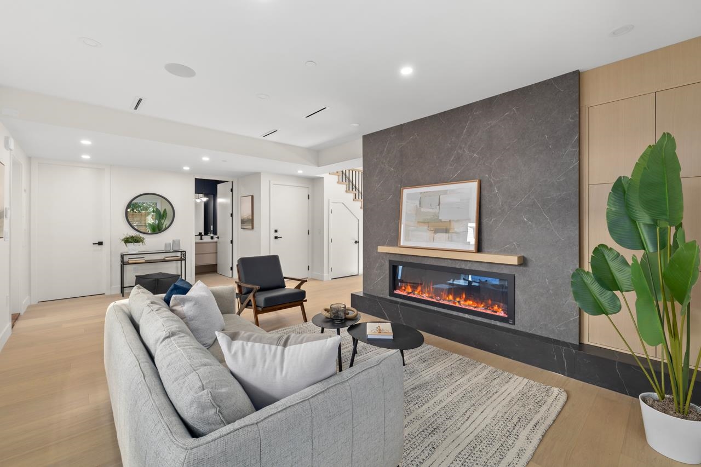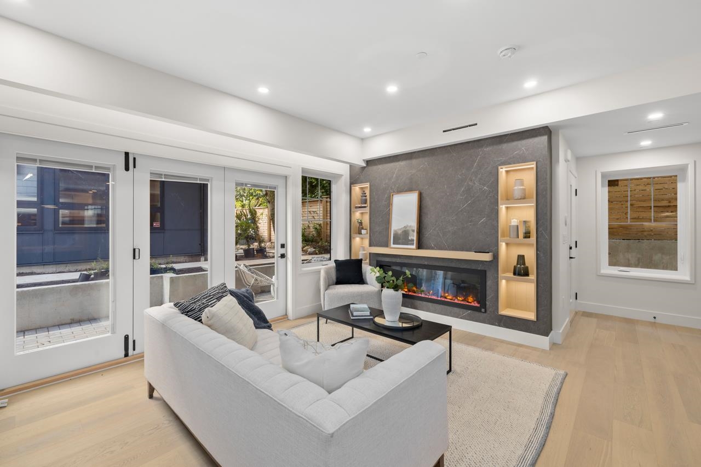- Houseful
- BC
- Vancouver
- University Endowment Lands
- 5879 Gray Avenue #23
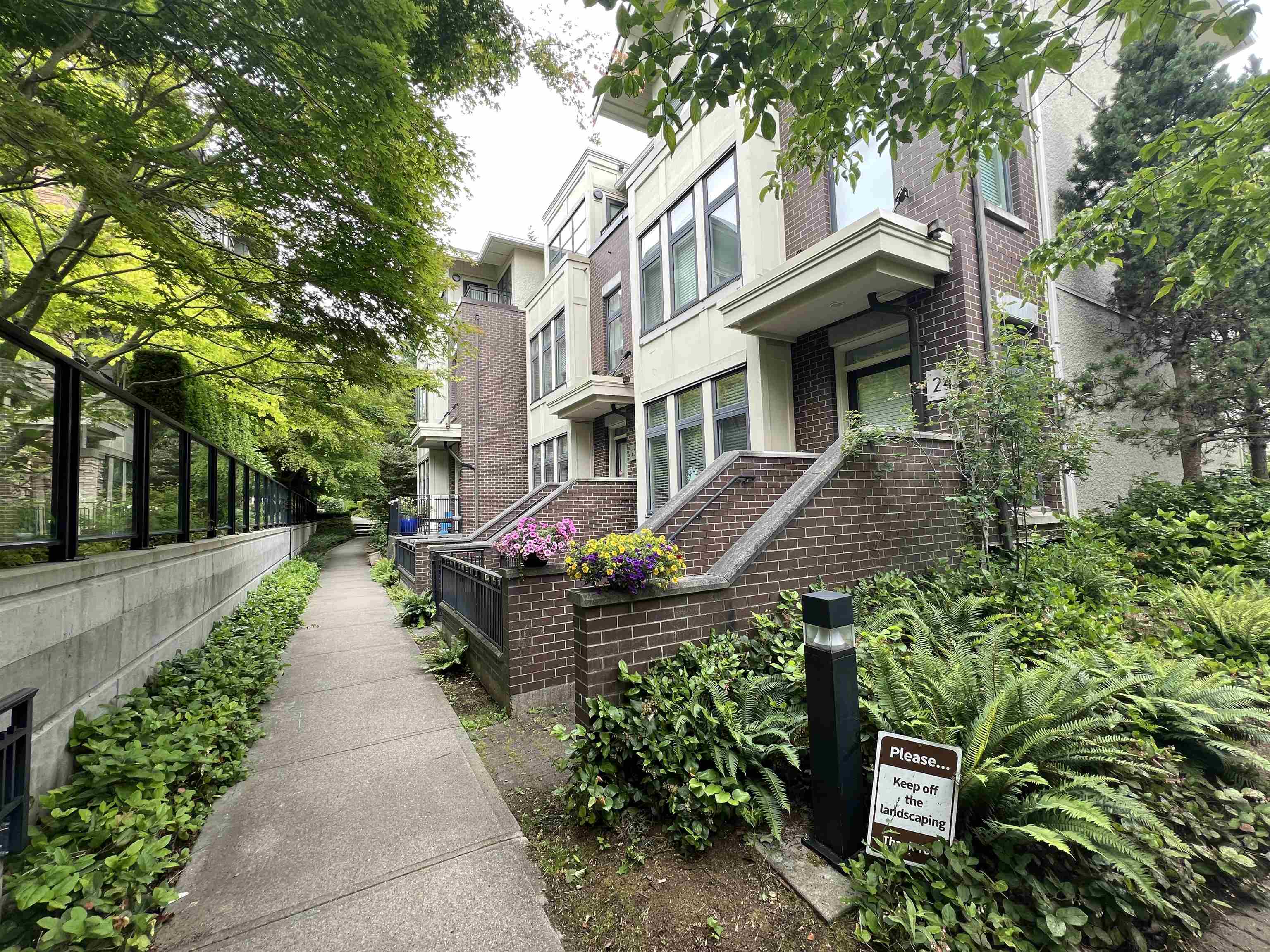
Highlights
Description
- Home value ($/Sqft)$897/Sqft
- Time on Houseful
- Property typeResidential
- Neighbourhood
- CommunityGated, Shopping Nearby
- Median school Score
- Year built2009
- Mortgage payment
UBC townhouse in the Wesbrook community features 4 levels with 4 bedrooms, 3 1/2 bathrooms, over-sized windows, and a high-end kitchen with granite countertops & stainless steel appliances. The main level opens onto an outdoor patio accessing to the quiet court yard. The top floor has a huge recreation room for an office, library & storage. This level also features a small balcony and a large sundeck overlooking the beautiful gardens. The lower level has a large ensuite guest/nanny bedroom with private entrance, easy to convert to a legal suite. Radiation floor heating on first and second floor. Walking distance to public transit, Pacific Spirit Park, restaurants, Save On Foods & U-Hill Secondary and Norma Rose elementary school. Asking price $2,199K, 18% lower than BC Assessment $2,671K.
Home overview
- Heat source Electric, natural gas, radiant
- Sewer/ septic Community, sanitary sewer, storm sewer
- # total stories 4.0
- Construction materials
- Foundation
- Roof
- # parking spaces 2
- Parking desc
- # full baths 3
- # half baths 1
- # total bathrooms 4.0
- # of above grade bedrooms
- Appliances Washer/dryer, dishwasher, disposal, refrigerator, stove
- Community Gated, shopping nearby
- Area Bc
- Water source Public, community
- Zoning description Apt
- Basement information Full, finished
- Building size 2451.0
- Mls® # R3016163
- Property sub type Townhouse
- Status Active
- Tax year 2025
- Walk-in closet 1.905m X 1.981m
- Den 2.083m X 2.413m
- Recreation room 2.946m X 8.458m
- Bedroom 2.845m X 3.226m
Level: Above - Walk-in closet 1.651m X 1.905m
Level: Above - Primary bedroom 3.251m X 3.861m
Level: Above - Bedroom 2.921m X 3.226m
Level: Above - Bedroom 3.581m X 5.715m
Level: Basement - Dining room 1.981m X 2.845m
Level: Main - Foyer 1.397m X 2.083m
Level: Main - Eating area 1.829m X 2.083m
Level: Main - Family room 3.251m X 4.547m
Level: Main - Kitchen 2.794m X 2.845m
Level: Main - Living room 3.81m X 4.47m
Level: Main
- Listing type identifier Idx

$-5,864
/ Month

